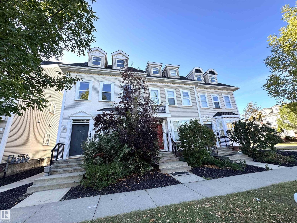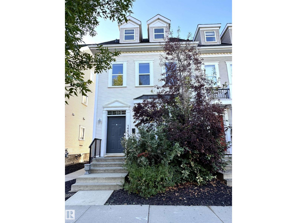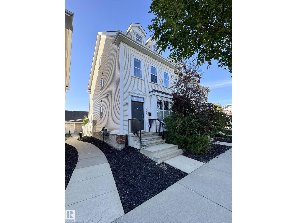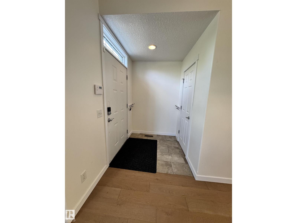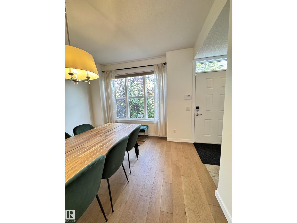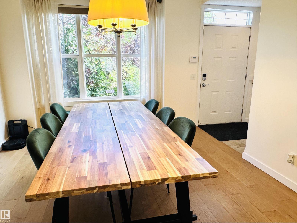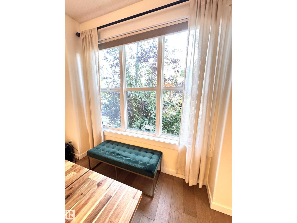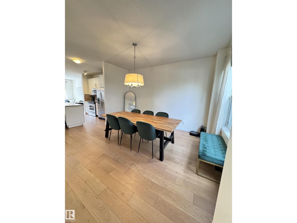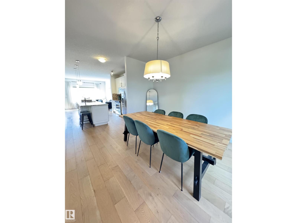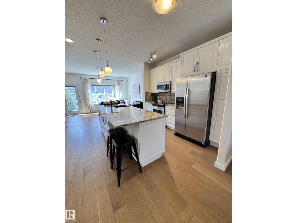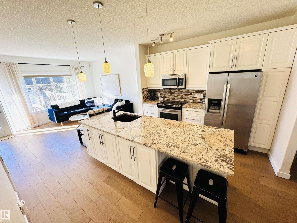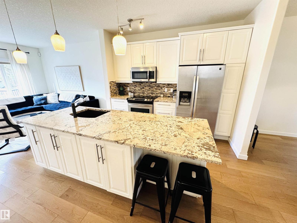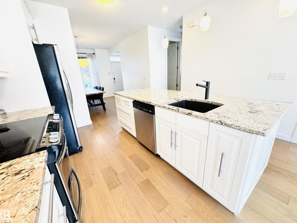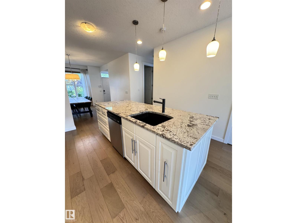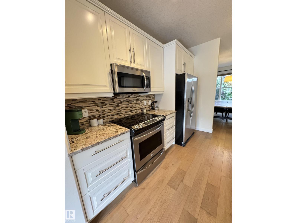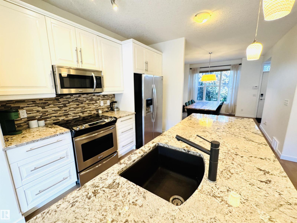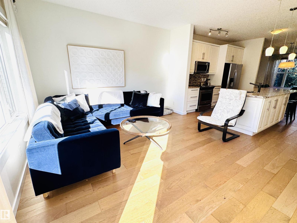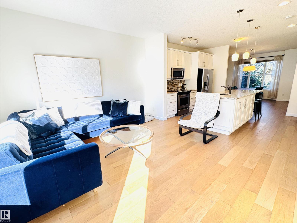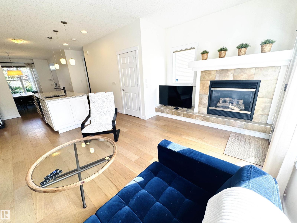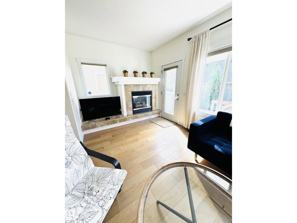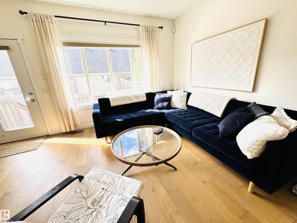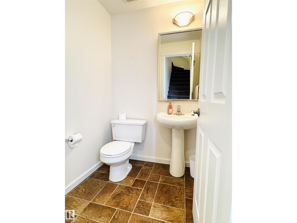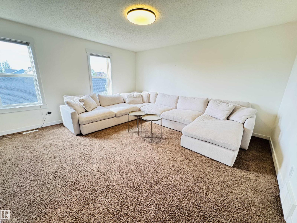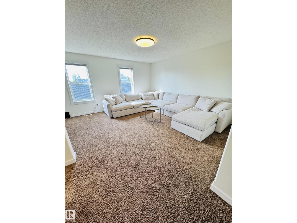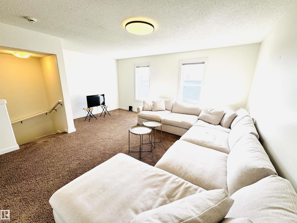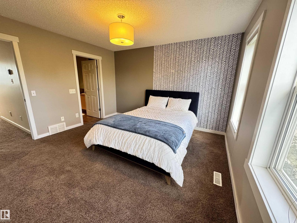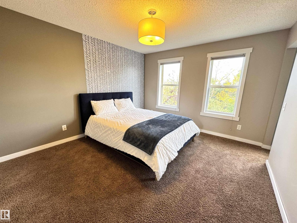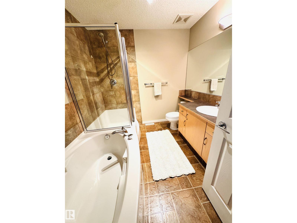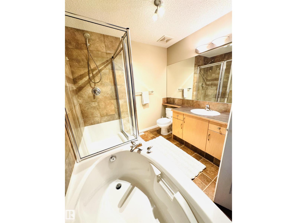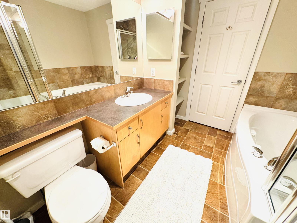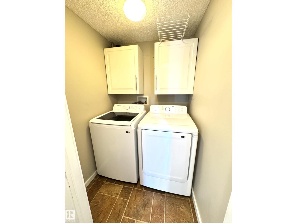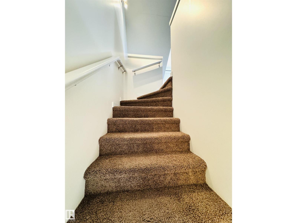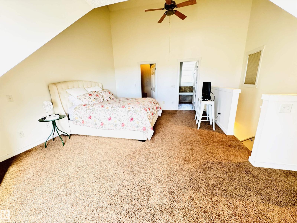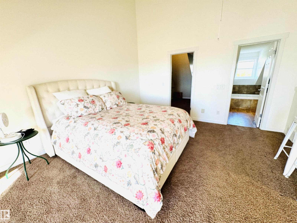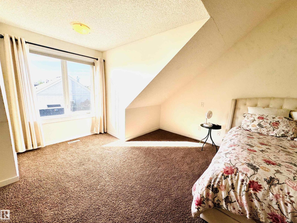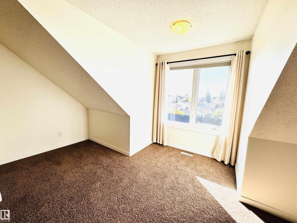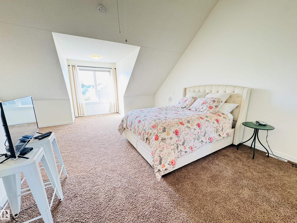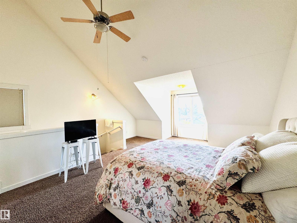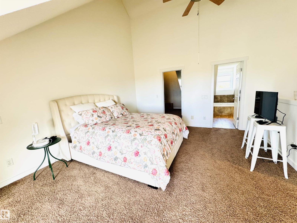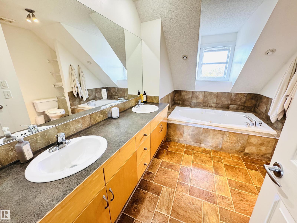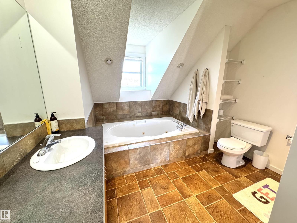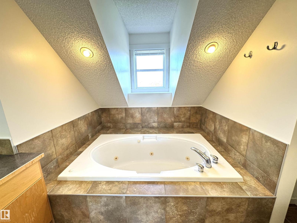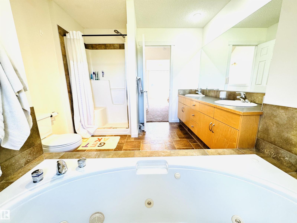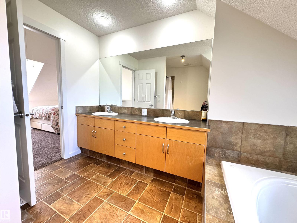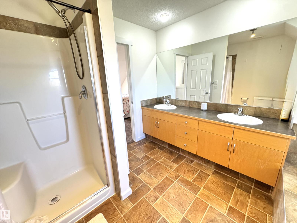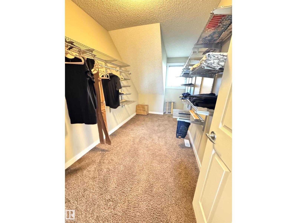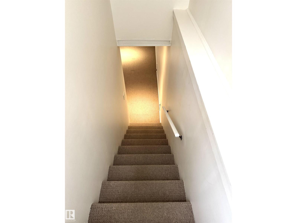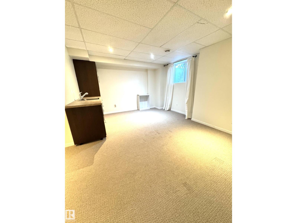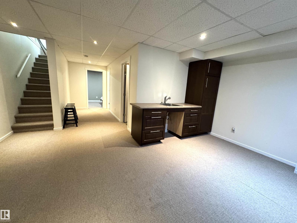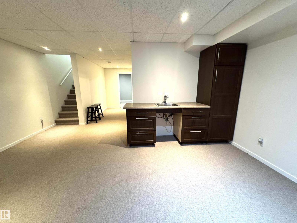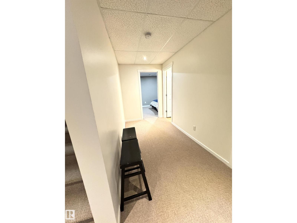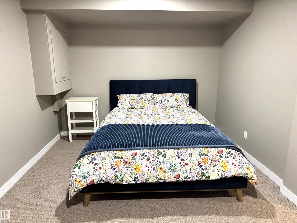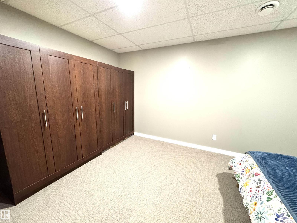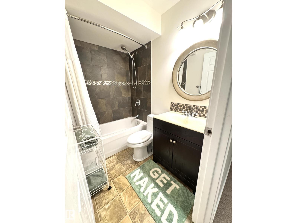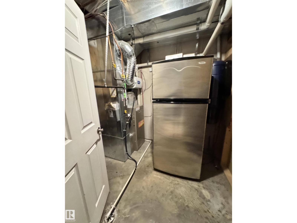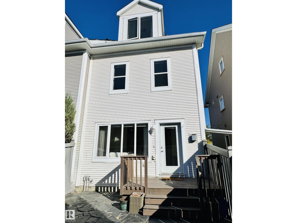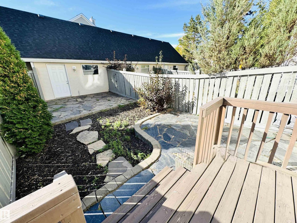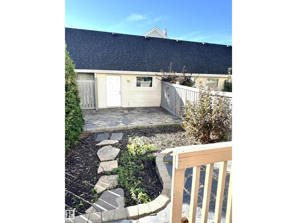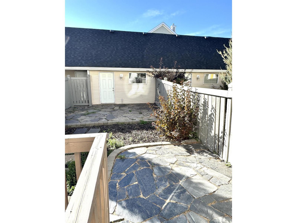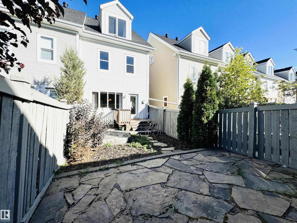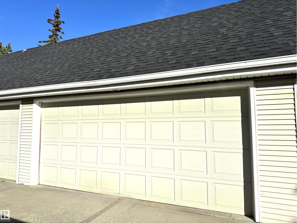14418 98 St Nw Edmonton, Alberta T5E 6M9
$437,000Maintenance, Insurance, Landscaping, Other, See Remarks
$300 Monthly
Maintenance, Insurance, Landscaping, Other, See Remarks
$300 MonthlyThis BEAUTIFUL, BRIGHT END UNIT townhome in award wining Griesbach features over 2600sqft of total living space with a wonderfully executed floorpan. Upon entering, you’re greeted with a huge dining area and newly upgraded wide plank engineered oak hardwood floor. An upgraded open concept kitchen with granite and stainless steel appliances separates the sun-lit dining and living room which leads to a wonderful WEST facing, landscaped backyard & double detached garage. A cozy gas fireplace and a 2pc bath are also conveniently tucked away to make this first floor a warm, cozy space you’ll love. The second level features a HUGE FAMILY ROOM (which could also be an office or bedroom), a large bedroom with walk-in closet and 4pc ensuite, as well as laundry. The third level is the PRIMARY SUITE with sitting area, vaulted ceilings, walk-in closet and an expansive ensuite with double sinks, soaker tub and separate stand-up shower. FULLY FINISHED basement w/ bonus room & wet bar and a flex/storage space. (id:42336)
Property Details
| MLS® Number | E4459518 |
| Property Type | Single Family |
| Neigbourhood | Griesbach |
| Amenities Near By | Playground, Public Transit, Schools, Shopping |
| Features | Lane, Wet Bar, Closet Organizers |
| Parking Space Total | 2 |
Building
| Bathroom Total | 4 |
| Bedrooms Total | 2 |
| Amenities | Ceiling - 9ft, Vinyl Windows |
| Appliances | Alarm System, Dishwasher, Dryer, Fan, Garage Door Opener Remote(s), Garage Door Opener, Microwave Range Hood Combo, Stove, Central Vacuum, Washer, See Remarks, Refrigerator |
| Basement Development | Finished |
| Basement Type | Full (finished) |
| Ceiling Type | Vaulted |
| Constructed Date | 2004 |
| Construction Style Attachment | Attached |
| Half Bath Total | 1 |
| Heating Type | Forced Air |
| Stories Total | 3 |
| Size Interior | 1944 Sqft |
| Type | Row / Townhouse |
Parking
| Detached Garage |
Land
| Acreage | No |
| Fence Type | Fence |
| Land Amenities | Playground, Public Transit, Schools, Shopping |
Rooms
| Level | Type | Length | Width | Dimensions |
|---|---|---|---|---|
| Basement | Family Room | 5.05 m | 3.37 m | 5.05 m x 3.37 m |
| Main Level | Living Room | 5.22 m | 3.97 m | 5.22 m x 3.97 m |
| Main Level | Dining Room | 3.56 m | 3.5 m | 3.56 m x 3.5 m |
| Main Level | Kitchen | 3.4 m | 3.1 m | 3.4 m x 3.1 m |
| Upper Level | Primary Bedroom | 5.3 m | 5.24 m | 5.3 m x 5.24 m |
| Upper Level | Bedroom 2 | 3.82 m | 3.58 m | 3.82 m x 3.58 m |
| Upper Level | Bonus Room | 5.23 m | 4.61 m | 5.23 m x 4.61 m |
https://www.realtor.ca/real-estate/28914466/14418-98-st-nw-edmonton-griesbach
Interested?
Contact us for more information
Erica L. Levecque
Associate
(780) 431-1600
www.ericalevecque.com/
www.twitter.com/ericalevecque
www.facebook.com/ericalevecque
www.linkedin.com/in/erica-levecque-24802647
https://www.instagram.com/ericalevecque?igsh=MXJkMHF4NDJrdmV6cw%3D%3D&utm_source=qr

301-2627 Ellwood Dr Sw
Edmonton, Alberta T6X 0P7
(780) 431-1900
(780) 431-1600


