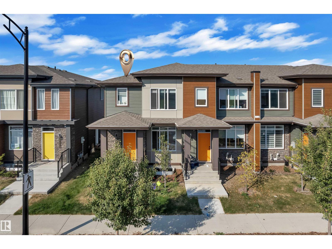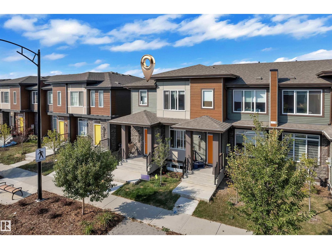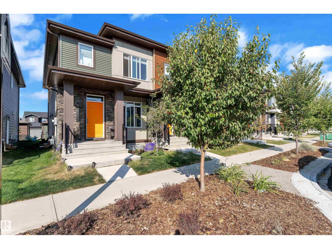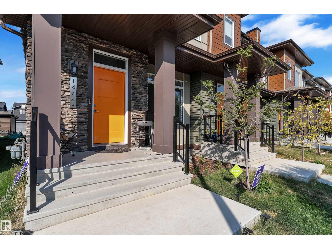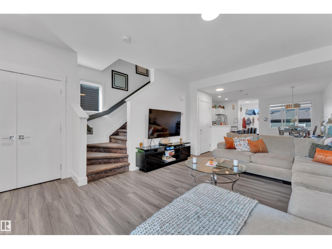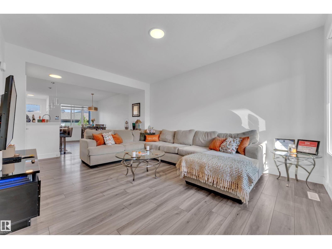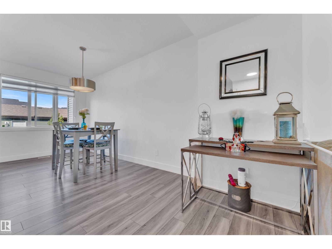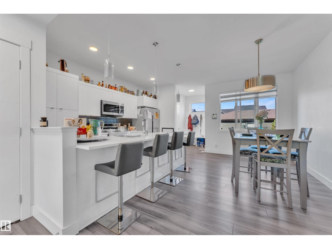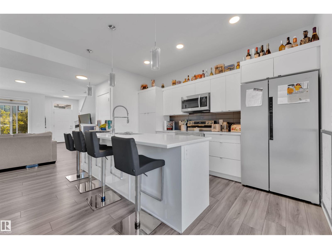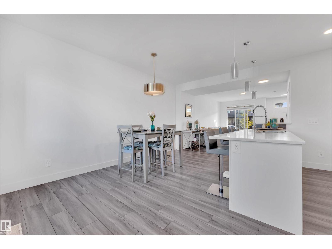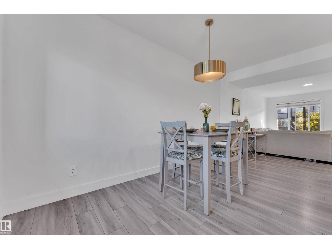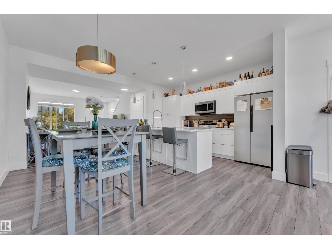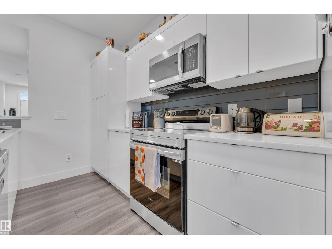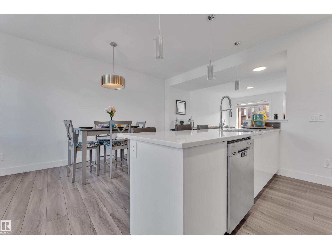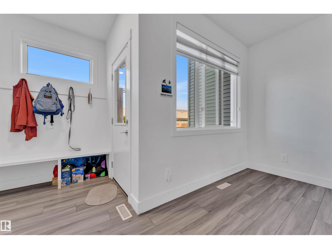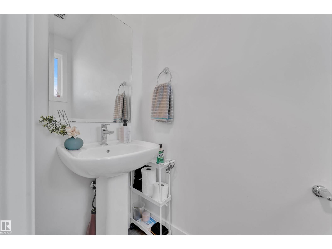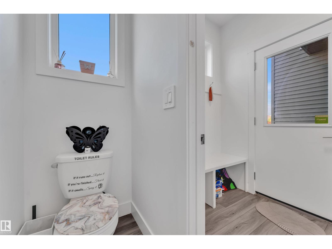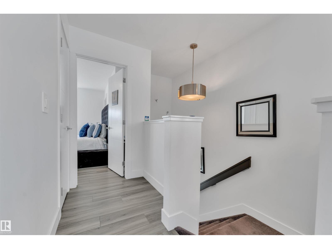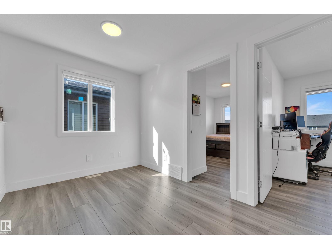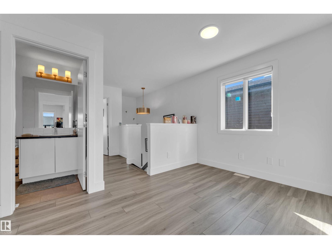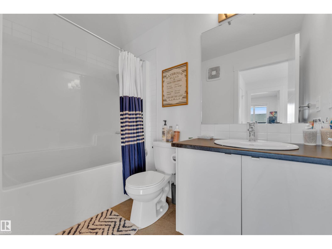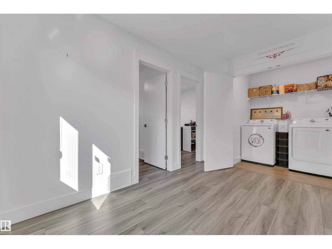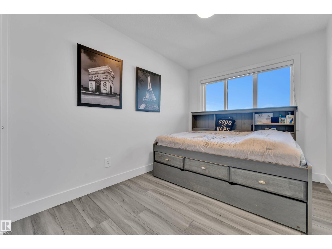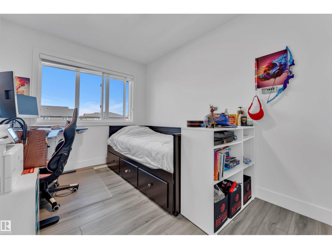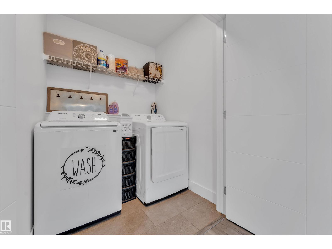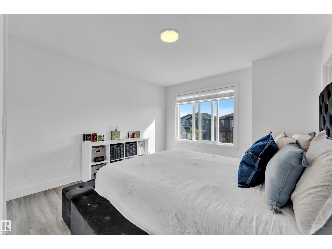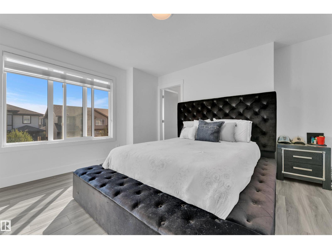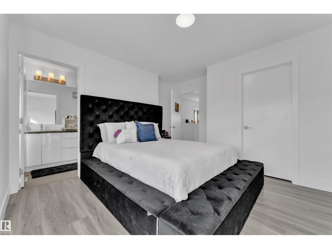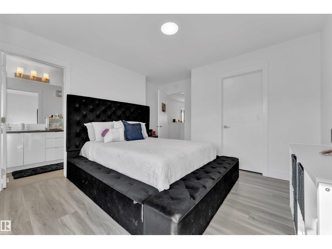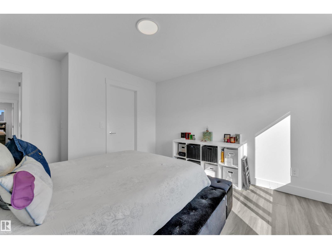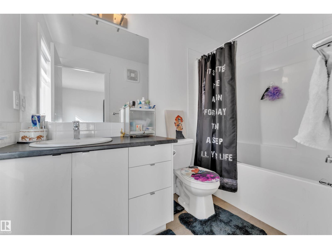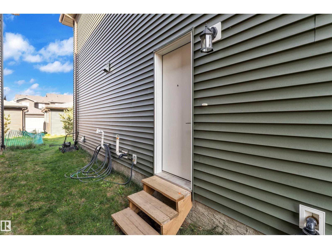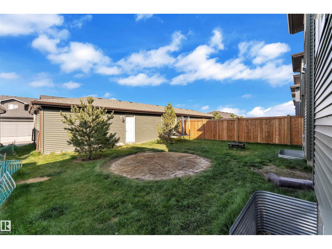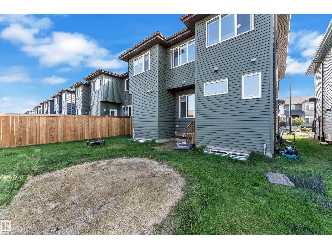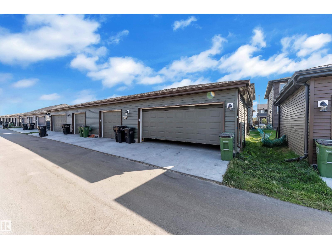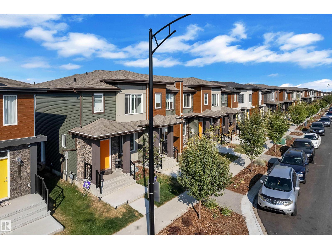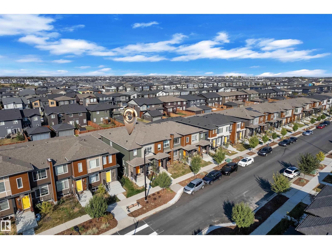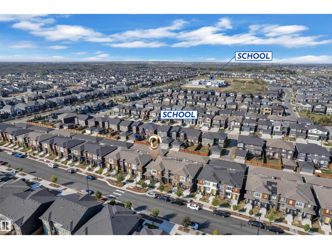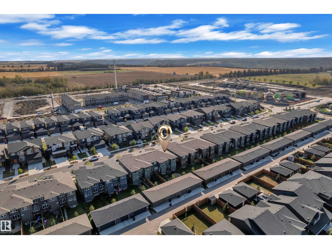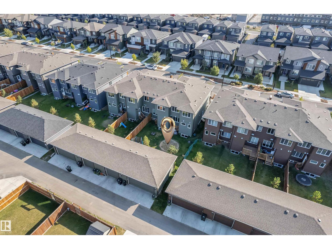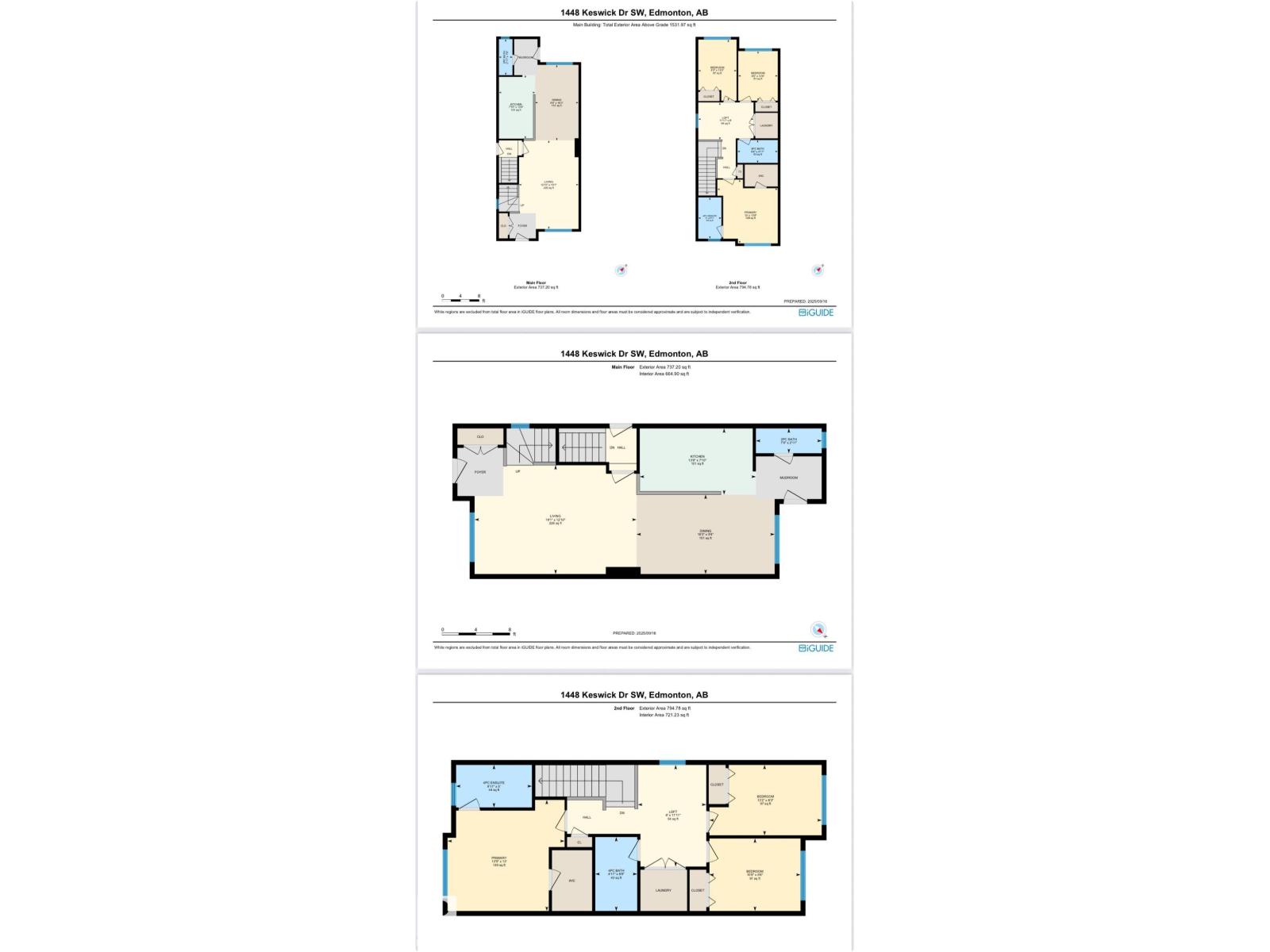1448 Keswick Dr Sw Edmonton, Alberta T6W 4T9
$449,900
Welcome home to the vibrant community of Keswick! This upgraded 3 bedroom, 2.5 bath townhome built in 2022 offers over 1,531 sq.ft. of living space with NO CONDO FEES. The main floor features an open-concept design with a modern kitchen boasting quartz countertops, upgraded cabinets, stainless steel appliances, and a large island with seating for 4. The rear entry includes a built-in bench and coat hooks, while a SEPARATE SIDE ENTRY leads to the basement with 2 windows, ideal for future suite development. Upstairs you’ll find a spacious primary suite with walk-in closet and private ensuite, 2 additional bedrooms, a central flex room, and convenient upper-floor laundry. The basement is ready for your personal touch, with 2 WINDOWS and outside enjoy a double detached garage plus a large backyard perfect for family gatherings. Steps from parks, trails, schools, transit, and amenities, this home offers the perfect blend of style, comfort, and convenience in Keswick. (id:42336)
Open House
This property has open houses!
1:00 pm
Ends at:4:00 pm
1:00 pm
Ends at:4:00 pm
Property Details
| MLS® Number | E4458111 |
| Property Type | Single Family |
| Neigbourhood | Keswick |
| Amenities Near By | Airport, Golf Course, Playground, Public Transit, Schools, Shopping, Ski Hill |
| Features | See Remarks, Lane |
| Parking Space Total | 4 |
Building
| Bathroom Total | 3 |
| Bedrooms Total | 3 |
| Amenities | Ceiling - 9ft, Vinyl Windows |
| Appliances | Dishwasher, Dryer, Microwave Range Hood Combo, Refrigerator, Stove, Washer, Window Coverings |
| Basement Development | Unfinished |
| Basement Type | Full (unfinished) |
| Constructed Date | 2022 |
| Construction Style Attachment | Attached |
| Fire Protection | Smoke Detectors |
| Half Bath Total | 1 |
| Heating Type | Forced Air |
| Stories Total | 2 |
| Size Interior | 1532 Sqft |
| Type | Row / Townhouse |
Parking
| Detached Garage |
Land
| Acreage | No |
| Land Amenities | Airport, Golf Course, Playground, Public Transit, Schools, Shopping, Ski Hill |
Rooms
| Level | Type | Length | Width | Dimensions |
|---|---|---|---|---|
| Main Level | Living Room | 3.91 m | 5.82 m | 3.91 m x 5.82 m |
| Main Level | Dining Room | 2.85 m | 4.96 m | 2.85 m x 4.96 m |
| Main Level | Kitchen | 2.38 m | 4.17 m | 2.38 m x 4.17 m |
| Upper Level | Primary Bedroom | 3.97 m | 4.19 m | 3.97 m x 4.19 m |
| Upper Level | Bedroom 2 | 2.52 m | 4.01 m | 2.52 m x 4.01 m |
| Upper Level | Bedroom 3 | 2.59 m | 3.26 m | 2.59 m x 3.26 m |
| Upper Level | Bonus Room | 3.63 m | 2.45 m | 3.63 m x 2.45 m |
https://www.realtor.ca/real-estate/28875039/1448-keswick-dr-sw-edmonton-keswick
Interested?
Contact us for more information

Joseph Yisak
Associate
(780) 435-0100
https://www.maxwellrealty.ca/agents/joseph-yisak/
https://twitter.com/josephyisak
https://www.facebook.com/nappy.boy.946
https://www.linkedin.com/in/joseph-yisak-realtor-297488227/
https://www.instagram.com/joseph_yisak/

301-11044 82 Ave Nw
Edmonton, Alberta T6G 0T2
(780) 438-2500
(780) 435-0100


