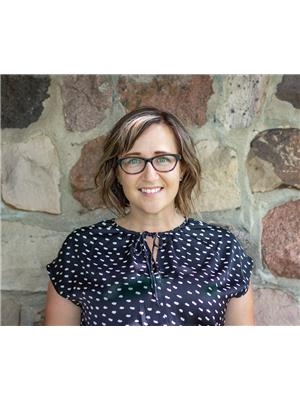145 Reed Pl Leduc, Alberta T9E 1B1
$439,900
Spacious 3-Bed Half Duplex with Double Garage Robinson, Leduc! Welcome to this beautifully maintained 1,723 sq.ft. half duplex backing onto the outdoor rink. This 3-bedroom, 2.5-bathroom home offers comfort, style, and space — perfect for families or first-time buyers. Step inside to discover hardwood and tile flooring on the main level, cozy carpet upstairs, and tile in all bathrooms. The inviting living room features a gas fireplace, while the modern kitchen boasts granite countertops, newer stainless steel appliances, espresso maple cabinets, and a corner pantry. Enjoy meals in the bright dining area, which opens onto a fenced backyard with a wood deck—ideal for summer BBQs or relaxing evenings. Upstairs, you’ll find a spacious bonus room, convenient laundry, two generous bedrooms, a full 4-piece bathroom, and a large primary suite with a 3-piece ensuite and walk-in closet. The unspoiled basement provides ample storage or opportunity for future development. (id:42336)
Property Details
| MLS® Number | E4443170 |
| Property Type | Single Family |
| Neigbourhood | Robinson |
| Amenities Near By | Park, Playground |
| Features | See Remarks, No Back Lane, No Smoking Home |
| Parking Space Total | 4 |
| Structure | Deck |
Building
| Bathroom Total | 3 |
| Bedrooms Total | 3 |
| Appliances | Dishwasher, Dryer, Freezer, Garage Door Opener Remote(s), Garage Door Opener, Microwave Range Hood Combo, Refrigerator, Stove, Washer, Window Coverings |
| Basement Development | Unfinished |
| Basement Type | Full (unfinished) |
| Constructed Date | 2014 |
| Construction Style Attachment | Semi-detached |
| Fireplace Fuel | Gas |
| Fireplace Present | Yes |
| Fireplace Type | Unknown |
| Half Bath Total | 1 |
| Heating Type | Forced Air |
| Stories Total | 2 |
| Size Interior | 1798 Sqft |
| Type | Duplex |
Parking
| Attached Garage |
Land
| Acreage | No |
| Fence Type | Fence |
| Land Amenities | Park, Playground |
| Size Irregular | 386.76 |
| Size Total | 386.76 M2 |
| Size Total Text | 386.76 M2 |
Rooms
| Level | Type | Length | Width | Dimensions |
|---|---|---|---|---|
| Main Level | Living Room | 13'9" x 12' | ||
| Main Level | Dining Room | 8'4" x 10'1 | ||
| Main Level | Kitchen | 11 m | Measurements not available x 11 m | |
| Upper Level | Primary Bedroom | 15'3" x 10' | ||
| Upper Level | Bedroom 2 | 12'8" x 9'1 | ||
| Upper Level | Bedroom 3 | 12'6" x 9'1 | ||
| Upper Level | Bonus Room | 11'7" x 11' |
https://www.realtor.ca/real-estate/28493758/145-reed-pl-leduc-robinson
Interested?
Contact us for more information

Mary-Jane Downie
Associate
(780) 986-6662
https://www.facebook.com/maryjanedownierealestate/
5919 50 St
Leduc, Alberta T9E 6S7
(780) 986-4711
(780) 986-6662















































