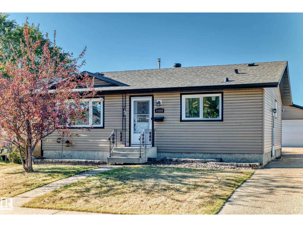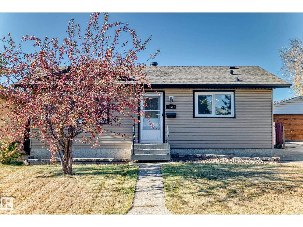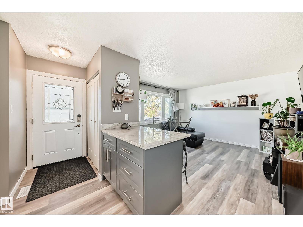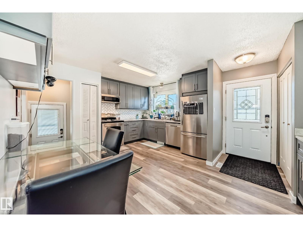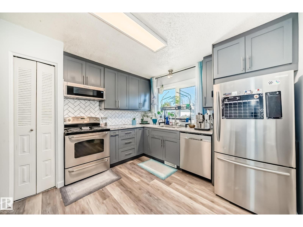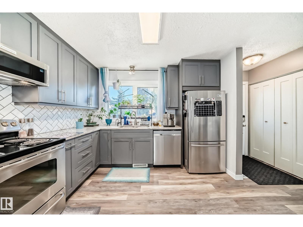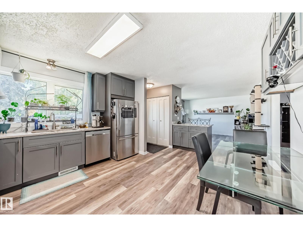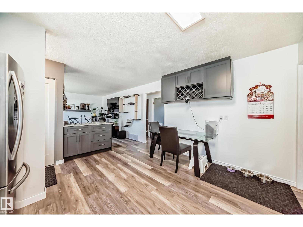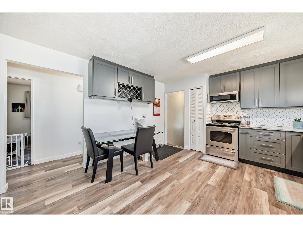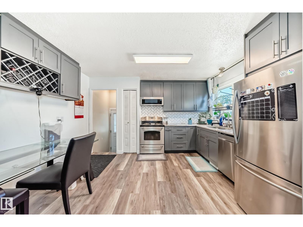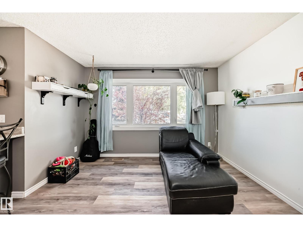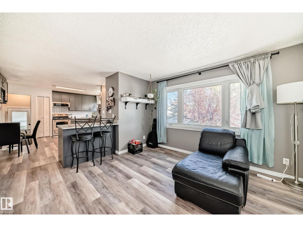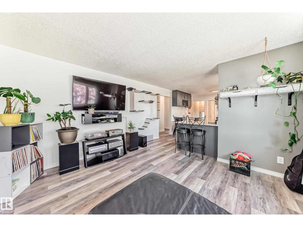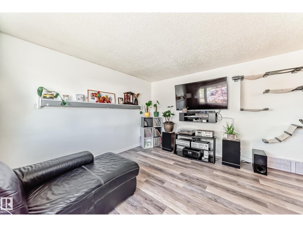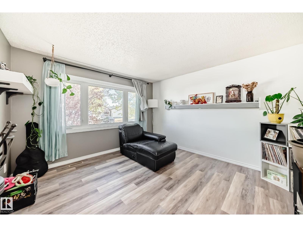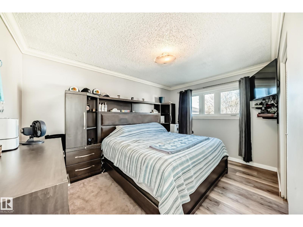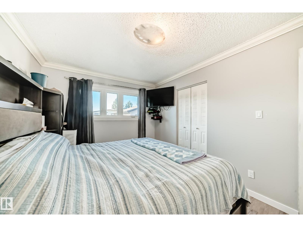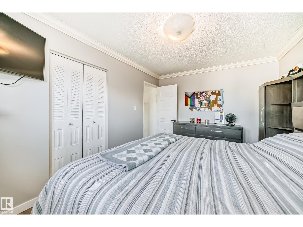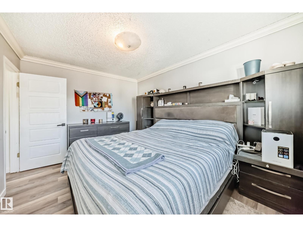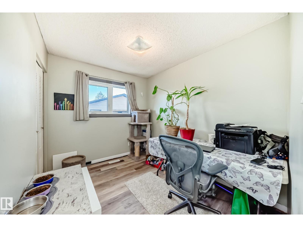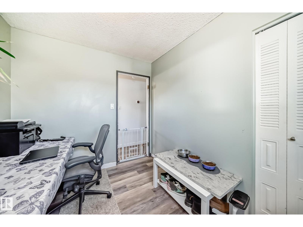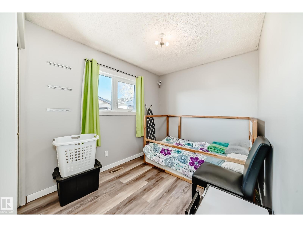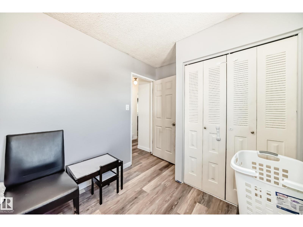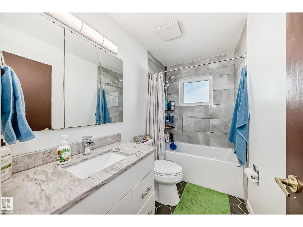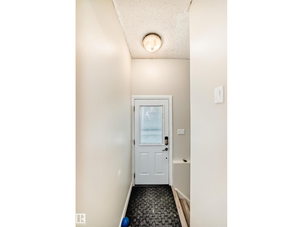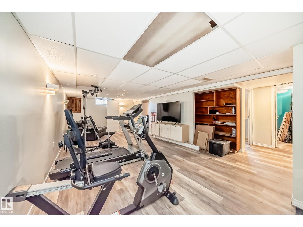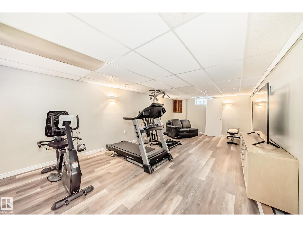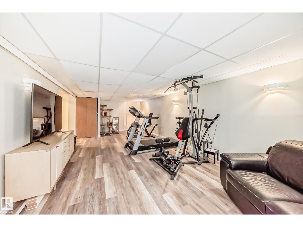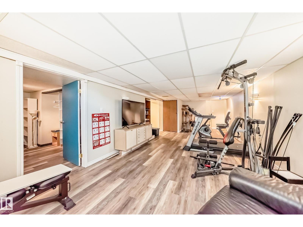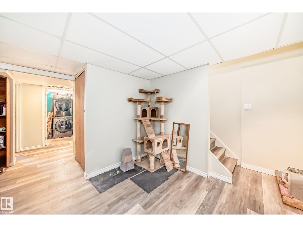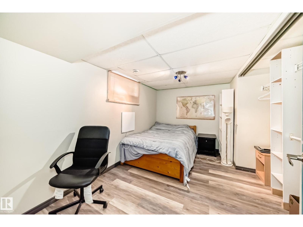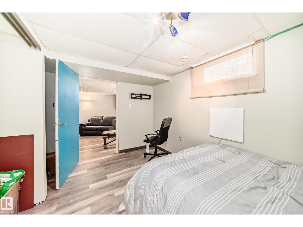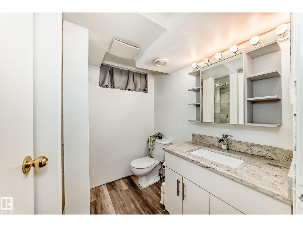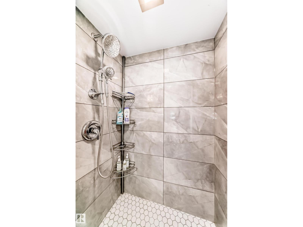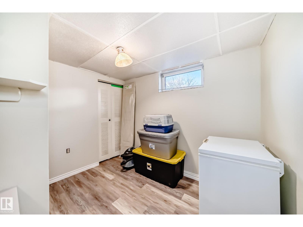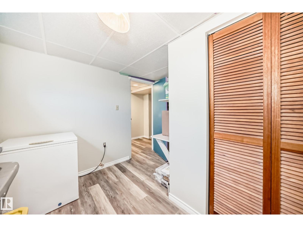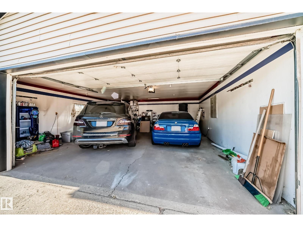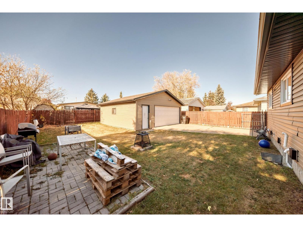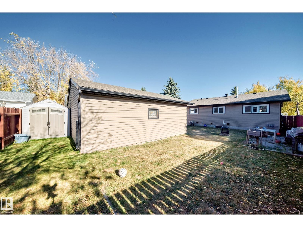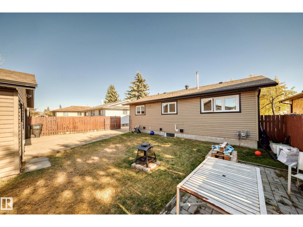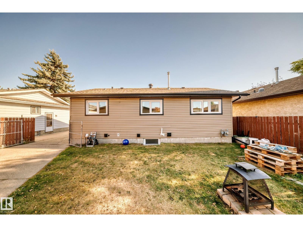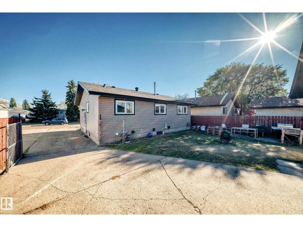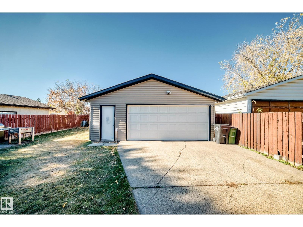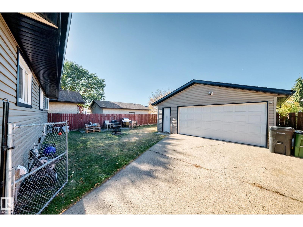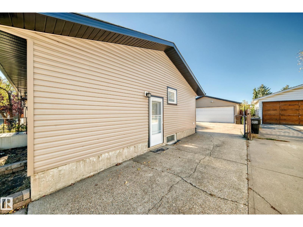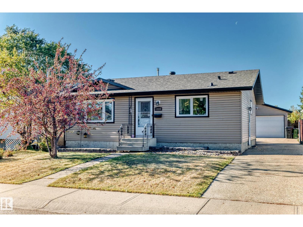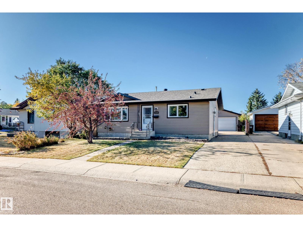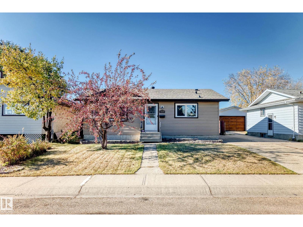14508 21 St Nw Edmonton, Alberta T5Y 1T8
$399,900
Located on a quiet residential street in the desirable neighborhood of Fraser, this very well maintained 953 Sq Ft bungalow is sure to impress. The main floor features 3 bedrooms, a large living room, 4 piece bath, vinyl plank flooring throughout, and a nice sized kitchen with plenty of counter space. The kitchen includes all stainless steel appliances, tile backsplash, grey custom cabinets, and overlooks the front yard. The basement has a massive rec room, 2 large bedrooms, laundry room, and a 3 piece bath. The large backyard features an oversized double detached garage, patio area, and is fully fenced in for any dog owners. This home was recently renovated in 2019 with a gorgeous modern feel in a mature neighborhood. Windows, shingles, A/C, furnace all replaced in 2017, and new HWT in 2019. Close to all amenities including schools, shopping, restaurants, parks and playgrounds, this home has an ideal location and is priced to sell. (id:42336)
Property Details
| MLS® Number | E4462144 |
| Property Type | Single Family |
| Neigbourhood | Fraser |
| Amenities Near By | Golf Course, Playground, Public Transit, Schools, Shopping |
| Features | See Remarks |
Building
| Bathroom Total | 2 |
| Bedrooms Total | 5 |
| Amenities | Vinyl Windows |
| Appliances | Dishwasher, Dryer, Garage Door Opener Remote(s), Garage Door Opener, Microwave Range Hood Combo, Refrigerator, Stove, Washer, Window Coverings |
| Architectural Style | Bungalow |
| Basement Development | Finished |
| Basement Type | Full (finished) |
| Constructed Date | 1980 |
| Construction Style Attachment | Detached |
| Cooling Type | Central Air Conditioning |
| Heating Type | Forced Air |
| Stories Total | 1 |
| Size Interior | 953 Sqft |
| Type | House |
Parking
| Detached Garage | |
| Oversize |
Land
| Acreage | No |
| Fence Type | Fence |
| Land Amenities | Golf Course, Playground, Public Transit, Schools, Shopping |
| Size Irregular | 472.42 |
| Size Total | 472.42 M2 |
| Size Total Text | 472.42 M2 |
Rooms
| Level | Type | Length | Width | Dimensions |
|---|---|---|---|---|
| Basement | Bedroom 4 | 2.9 m | 2.44 m | 2.9 m x 2.44 m |
| Basement | Bedroom 5 | 3.91 m | 2.71 m | 3.91 m x 2.71 m |
| Basement | Recreation Room | 3.92 m | 7.32 m | 3.92 m x 7.32 m |
| Main Level | Living Room | 3.65 m | 4.02 m | 3.65 m x 4.02 m |
| Main Level | Dining Room | 2.84 m | 1.57 m | 2.84 m x 1.57 m |
| Main Level | Kitchen | 3.32 m | 2.41 m | 3.32 m x 2.41 m |
| Main Level | Primary Bedroom | 2.99 m | 4.08 m | 2.99 m x 4.08 m |
| Main Level | Bedroom 2 | 3.01 m | 2.42 m | 3.01 m x 2.42 m |
| Main Level | Bedroom 3 | 2.4 m | 3.18 m | 2.4 m x 3.18 m |
https://www.realtor.ca/real-estate/28991844/14508-21-st-nw-edmonton-fraser
Interested?
Contact us for more information

Connor M. Mcauley
Associate
(780) 401-3463
connorsellshomes.ca/
https://www.facebook.com/2percentrealtypro.connor.mcauley/

102-1253 91 St Sw
Edmonton, Alberta T6X 1E9
(780) 660-0000
(780) 401-3463


