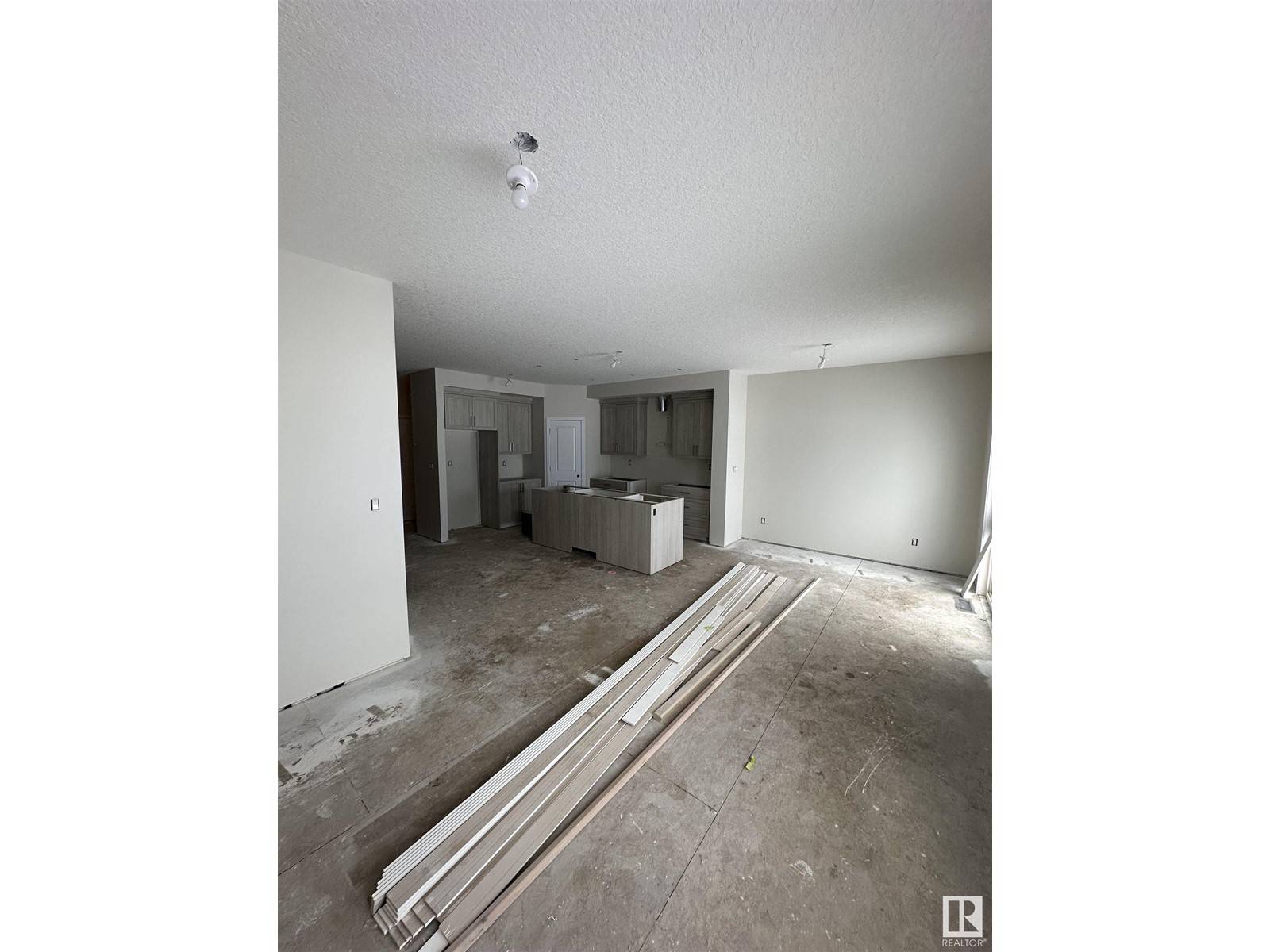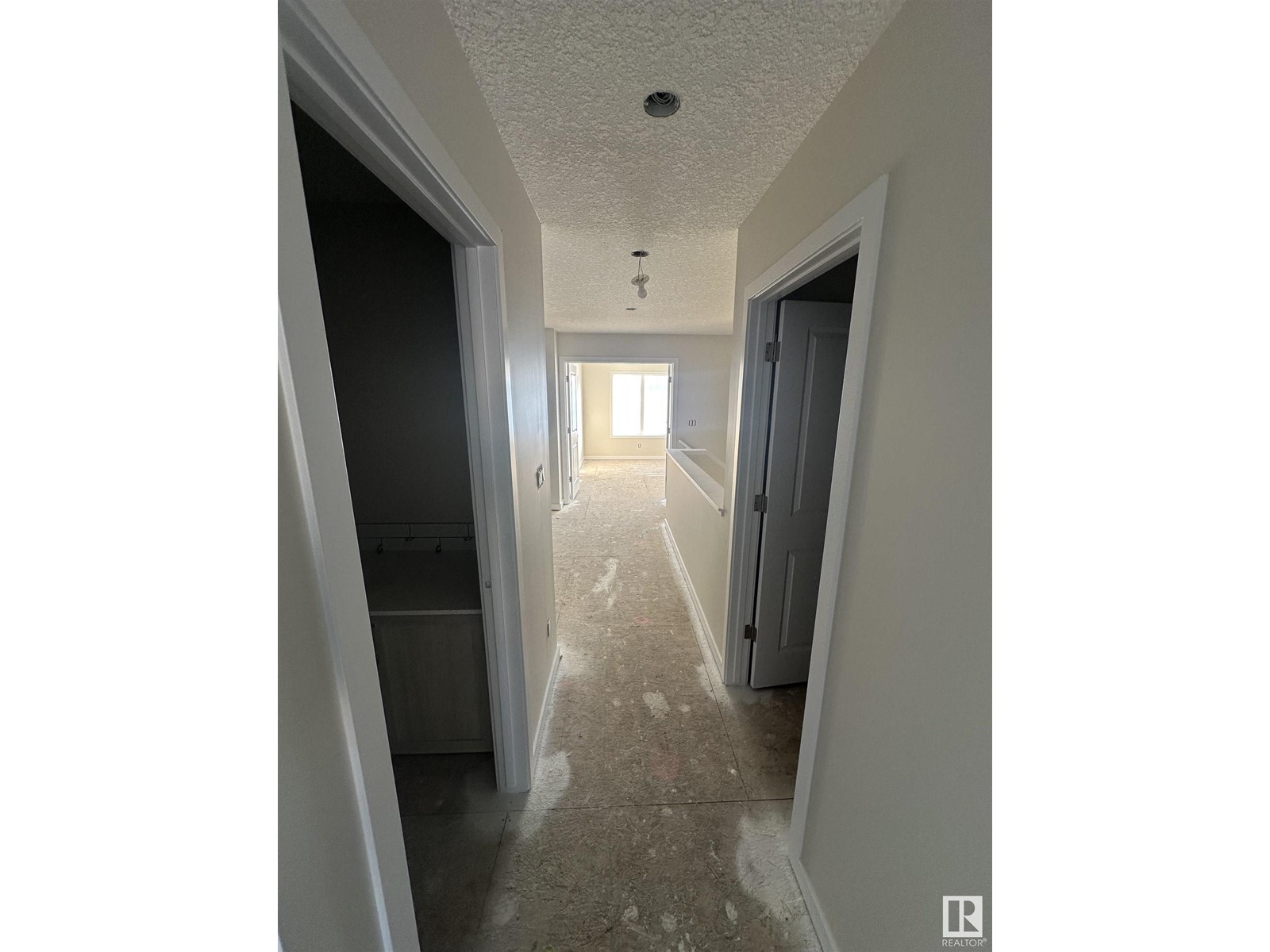1453 Plum Circle Ci Sw Edmonton, Alberta T6X 3B5
$599,900
The Fieldcrest is where comfort and style collide. The main floor boasts an L-shaped kitchen with plenty of counter space, a corner pantry, a spacious great room and dining nook that overlooks the backyard. Travelling upstairs, you'll find the grand primary bedroom suite, complete with a grand 4-piece ensuite and walk in closet, as well as 2 additional bedrooms. Enjoy the central bonus room, perfect for a games night and a sizeable second floor laundry room. Develop the basement below for another living space, a home office or even into a legal suite for additional income. (id:42336)
Property Details
| MLS® Number | E4405518 |
| Property Type | Single Family |
| Neigbourhood | The Orchards At Ellerslie |
| Amenities Near By | Playground, Public Transit, Shopping |
| Features | Flat Site |
Building
| Bathroom Total | 3 |
| Bedrooms Total | 3 |
| Amenities | Ceiling - 9ft |
| Appliances | Dishwasher, Dryer, Garage Door Opener Remote(s), Garage Door Opener, Microwave Range Hood Combo, Refrigerator, Stove, Washer |
| Basement Development | Unfinished |
| Basement Type | Full (unfinished) |
| Constructed Date | 2024 |
| Construction Style Attachment | Detached |
| Fire Protection | Smoke Detectors |
| Half Bath Total | 1 |
| Heating Type | Forced Air |
| Stories Total | 2 |
| Size Interior | 1824.0523 Sqft |
| Type | House |
Parking
| Attached Garage |
Land
| Acreage | No |
| Land Amenities | Playground, Public Transit, Shopping |
| Size Irregular | 292.24 |
| Size Total | 292.24 M2 |
| Size Total Text | 292.24 M2 |
Rooms
| Level | Type | Length | Width | Dimensions |
|---|---|---|---|---|
| Main Level | Living Room | 12'11 x 11'8 | ||
| Main Level | Kitchen | Measurements not available | ||
| Main Level | Breakfast | 10 m | 10 m x Measurements not available | |
| Upper Level | Primary Bedroom | 11'10 x 12'4 | ||
| Upper Level | Bedroom 2 | 10'1 x 10'3 | ||
| Upper Level | Bedroom 3 | 10'5 x 10'5 | ||
| Upper Level | Bonus Room | 12'5 x 11'4 |
Interested?
Contact us for more information
Paul Mehta
Associate
(780) 485-2180

2824 Calgary Tr Nw
Edmonton, Alberta T6J 6V7
(780) 485-2100
(780) 485-2180
























