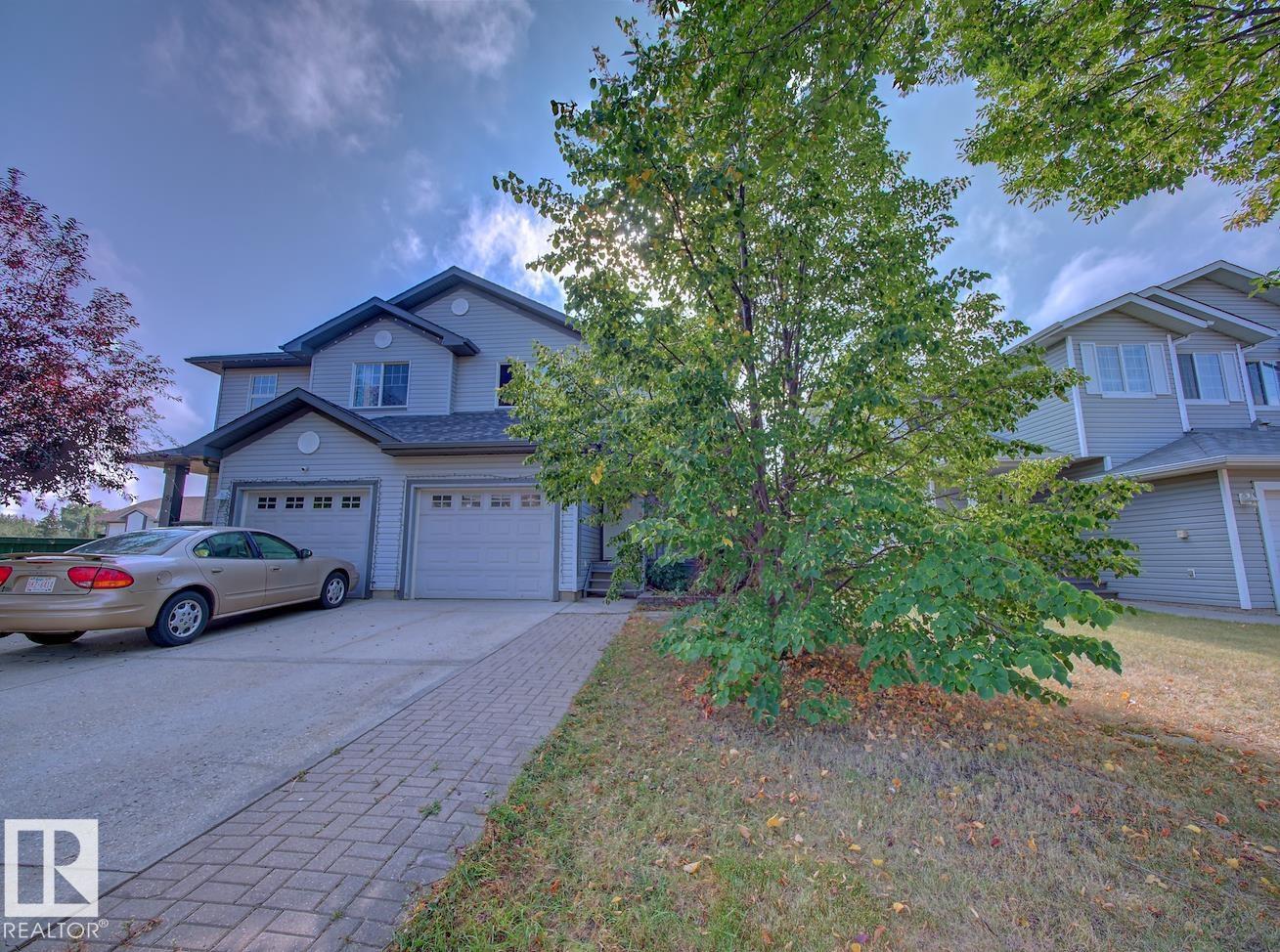147 Westwood Ln Fort Saskatchewan, Alberta T0B 4N8
$329,900
Nestled in the desirable Westwood Trails subdivision, this 1,246 sq. ft. 2-story home offers comfort, functionality, and convenience. Featuring 2 spacious bedrooms, a single attached garage, and new shingles, this property is perfect for modern living. The main floor welcomes you with a bright living room overlooking the kitchen, complete with a corner pantry, island sink with breakfast bar, and a dining area that opens onto a spacious two-tiered deck and generous backyard—a convenient 2PC bath, laundry area, and direct garage access complete this level. Upstairs, you’ll find a 4PC main bathroom and two well-sized bedrooms. The primary suite stands out with its own 4PC ensuite and walk-in closet. Finished basement expands your living space with a large recreation room, an additional 2PC bath, a utility, and storage areas. Added perks include an extended driveway for extra parking and are within walking distance to the Dow Centennial Centre, Pryce Alderson Park, the spray park, and walking/biking trails (id:42336)
Property Details
| MLS® Number | E4457995 |
| Property Type | Single Family |
| Neigbourhood | Westpark_FSAS |
| Amenities Near By | Public Transit, Shopping |
| Community Features | Public Swimming Pool |
| Features | Flat Site, Exterior Walls- 2x6" |
| Structure | Deck, Fire Pit |
Building
| Bathroom Total | 4 |
| Bedrooms Total | 2 |
| Amenities | Vinyl Windows |
| Appliances | Dishwasher, Dryer, Garage Door Opener, Refrigerator, Storage Shed, Stove, Washer |
| Basement Development | Finished |
| Basement Type | Full (finished) |
| Constructed Date | 2004 |
| Construction Style Attachment | Semi-detached |
| Half Bath Total | 2 |
| Heating Type | Forced Air |
| Stories Total | 2 |
| Size Interior | 1292 Sqft |
| Type | Duplex |
Parking
| Attached Garage |
Land
| Acreage | No |
| Fence Type | Fence |
| Land Amenities | Public Transit, Shopping |
| Size Irregular | 395.87 |
| Size Total | 395.87 M2 |
| Size Total Text | 395.87 M2 |
Rooms
| Level | Type | Length | Width | Dimensions |
|---|---|---|---|---|
| Basement | Recreation Room | 4.57 m | 3.78 m | 4.57 m x 3.78 m |
| Main Level | Living Room | 4.23 m | 3.54 m | 4.23 m x 3.54 m |
| Main Level | Dining Room | 2.89 m | 2.74 m | 2.89 m x 2.74 m |
| Main Level | Kitchen | 3.41 m | 2.98 m | 3.41 m x 2.98 m |
| Upper Level | Primary Bedroom | 4.41 m | 3.35 m | 4.41 m x 3.35 m |
| Upper Level | Bedroom 2 | 6.4 m | 3.5 m | 6.4 m x 3.5 m |
https://www.realtor.ca/real-estate/28870267/147-westwood-ln-fort-saskatchewan-westparkfsas
Interested?
Contact us for more information

Irene Zucht
Associate
(780) 918-7408
www.zucht.ca/

116-150 Chippewa Rd
Sherwood Park, Alberta T8A 6A2
(780) 464-4100
(780) 467-2897

Billy Zucht
Associate
(780) 467-2897
www.zucht.ca/
https://www.facebook.com/RemaxFortSask/
https://www.linkedin.com/in/billy-zucht-96706b10/

116-150 Chippewa Rd
Sherwood Park, Alberta T8A 6A2
(780) 464-4100
(780) 467-2897











































