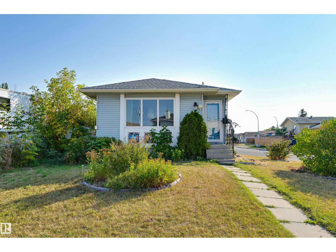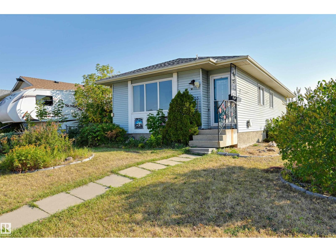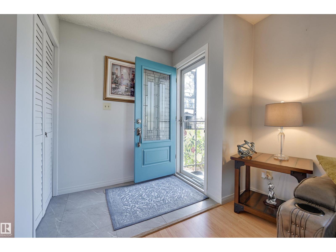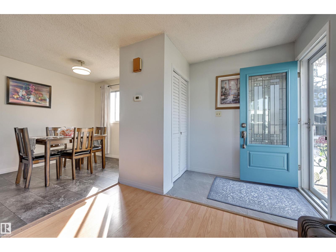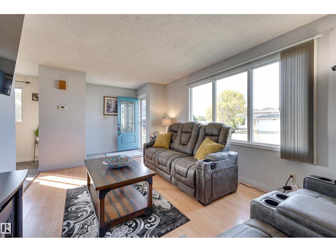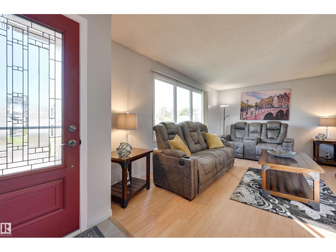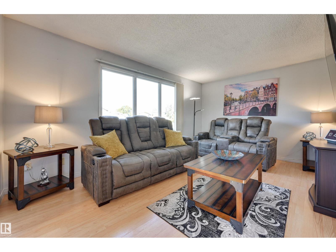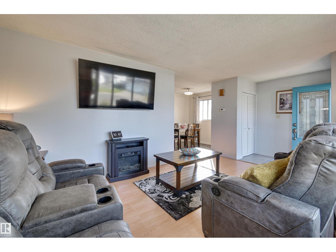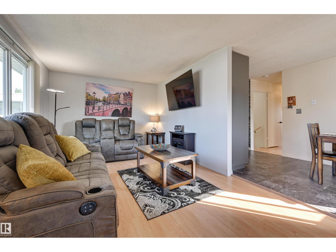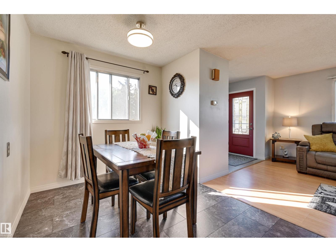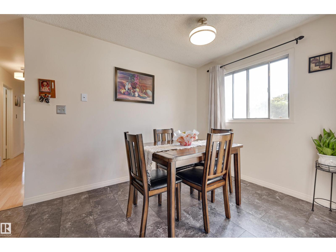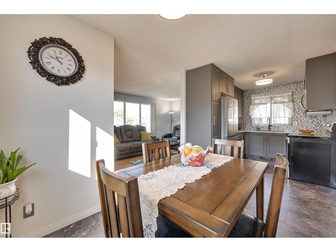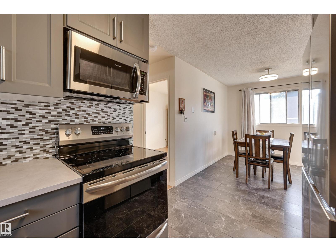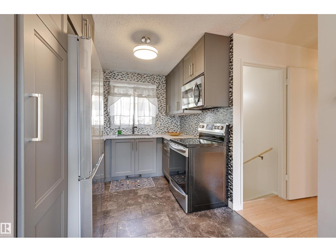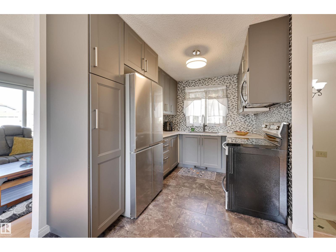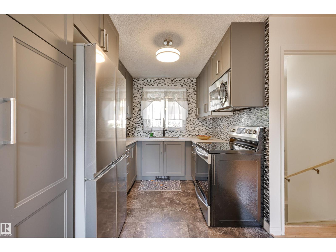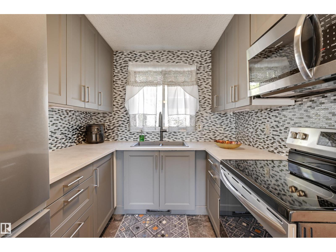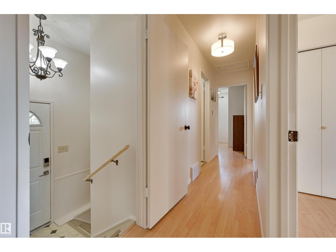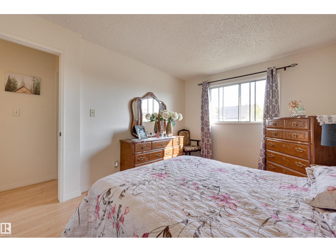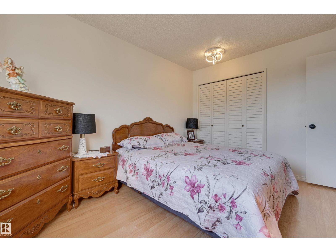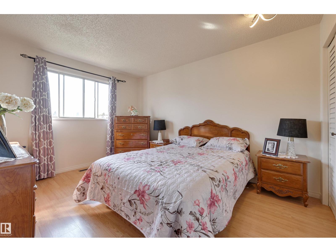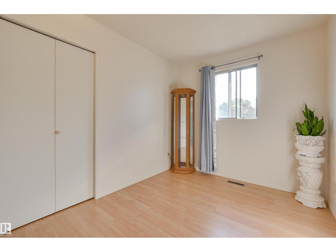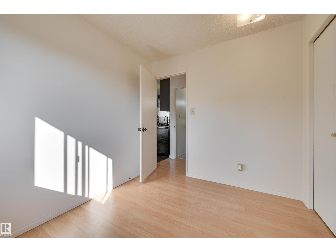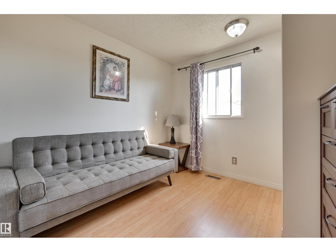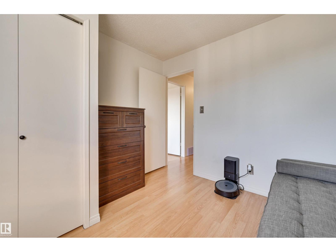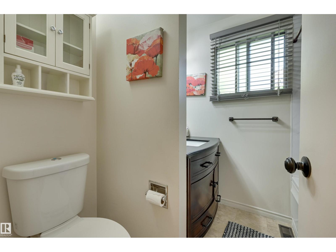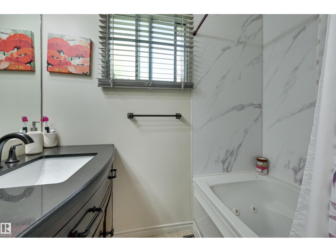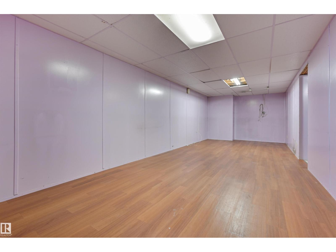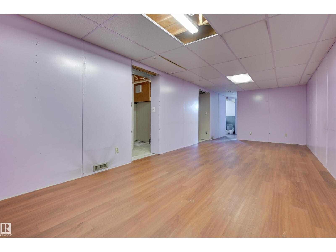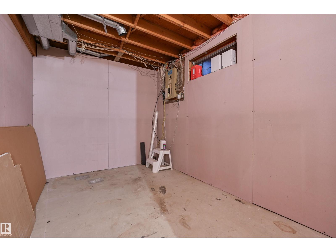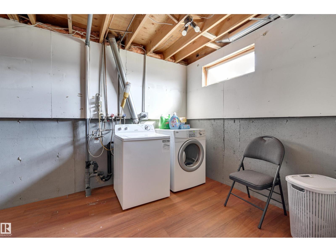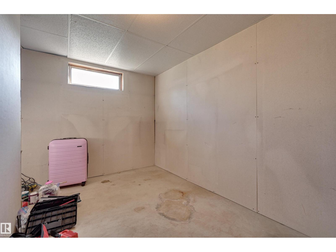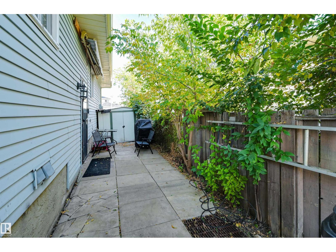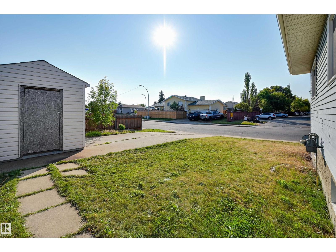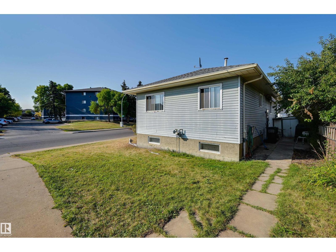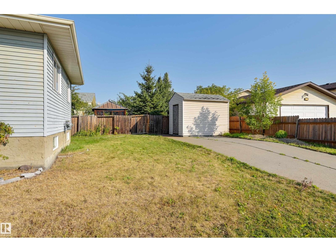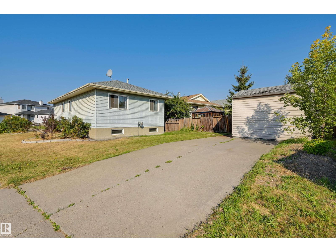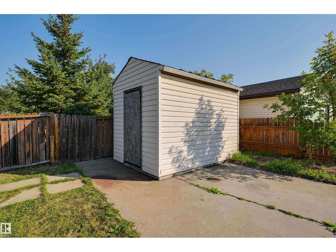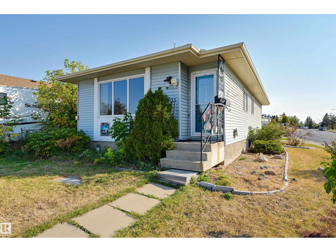14703 35 St Nw Edmonton, Alberta T5Y 2H8
$334,700
In a superb location sits this well-kept, freshly painted 3-bedroom bungalow with a partially finished basement. Step inside, you'll find a clean well-laid-out floor plan that the owners have maintained over the years. The main floor features a large sun-filled living room, a spacious, bright dining area, and a functional kitchen with newer cabinets and countertops. Down the hall is a remodeled bathroom with a jetted tub and spacious primary bedroom, along with two additional bedrooms. The basement has a rec room, houses the laundry room, a roughed-in bathroom and lots of storage. The large corner yard has plenty of room to entertain and play in, and with a little elbow grease, this yard will be a gem. Near all amenities, shopping, entertainment, professional services, minutes from the Henday, and other major routes. Perfect for first-time buyers, those wishing to downsize, and with a side entrance to the basement, an opportunity for investors. All around this home checks many boxes. (id:42336)
Property Details
| MLS® Number | E4458750 |
| Property Type | Single Family |
| Neigbourhood | Kirkness |
| Amenities Near By | Public Transit, Schools, Shopping |
| Features | Corner Site, Flat Site, Park/reserve, No Smoking Home |
Building
| Bathroom Total | 1 |
| Bedrooms Total | 3 |
| Appliances | Dryer, Microwave Range Hood Combo, Refrigerator, Storage Shed, Stove, Washer, Window Coverings |
| Architectural Style | Bungalow |
| Basement Development | Partially Finished |
| Basement Type | Full (partially Finished) |
| Constructed Date | 1982 |
| Construction Style Attachment | Detached |
| Fire Protection | Smoke Detectors |
| Heating Type | Forced Air |
| Stories Total | 1 |
| Size Interior | 923 Sqft |
| Type | House |
Parking
| Parking Pad |
Land
| Acreage | No |
| Land Amenities | Public Transit, Schools, Shopping |
| Size Irregular | 381.24 |
| Size Total | 381.24 M2 |
| Size Total Text | 381.24 M2 |
Rooms
| Level | Type | Length | Width | Dimensions |
|---|---|---|---|---|
| Basement | Family Room | 8.91 m | 3.29 m | 8.91 m x 3.29 m |
| Basement | Storage | 3.77 m | 2.24 m | 3.77 m x 2.24 m |
| Basement | Storage | 3.35 m | 2.44 m | 3.35 m x 2.44 m |
| Main Level | Living Room | 4.98 m | 3.32 m | 4.98 m x 3.32 m |
| Main Level | Dining Room | 2.86 m | 2.37 m | 2.86 m x 2.37 m |
| Main Level | Kitchen | 3.18 m | 2.42 m | 3.18 m x 2.42 m |
| Main Level | Primary Bedroom | 3.96 m | 3.02 m | 3.96 m x 3.02 m |
| Main Level | Bedroom 2 | 2.97 m | 2.92 m | 2.97 m x 2.92 m |
| Main Level | Bedroom 3 | 3.04 m | 2.54 m | 3.04 m x 2.54 m |
https://www.realtor.ca/real-estate/28891608/14703-35-st-nw-edmonton-kirkness
Interested?
Contact us for more information

Terrie M. Reekie
Associate
(780) 457-2194
www.terrie.ca/

13120 St Albert Trail Nw
Edmonton, Alberta T5L 4P6
(780) 457-3777
(780) 457-2194


