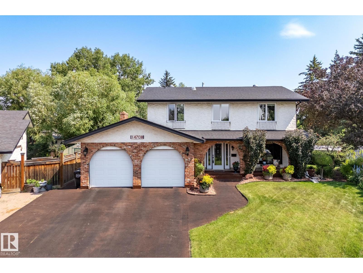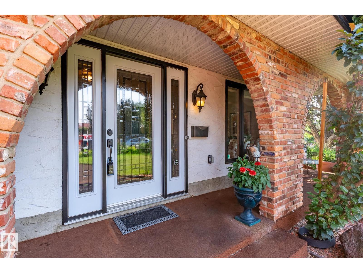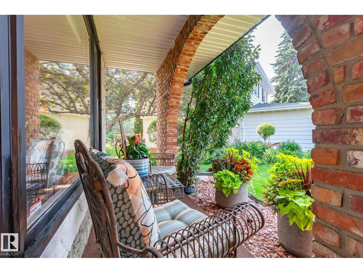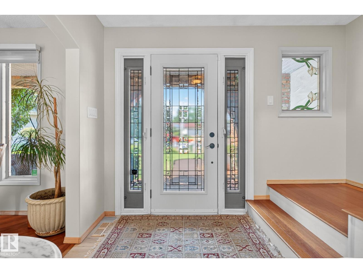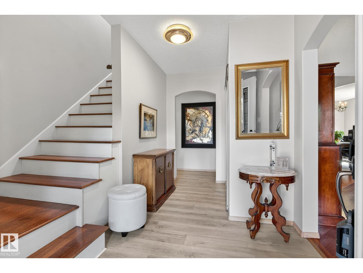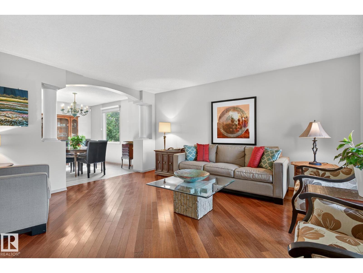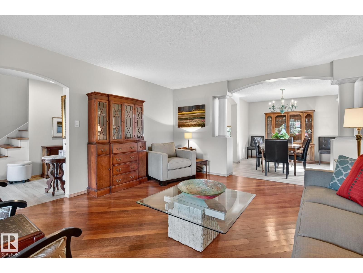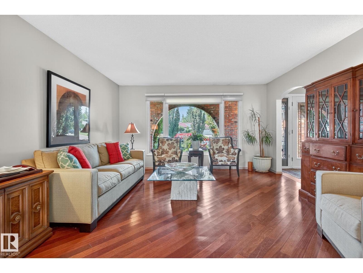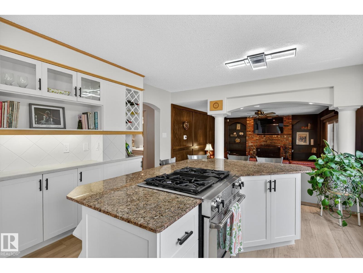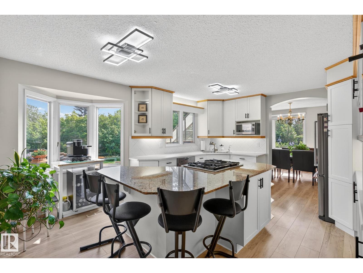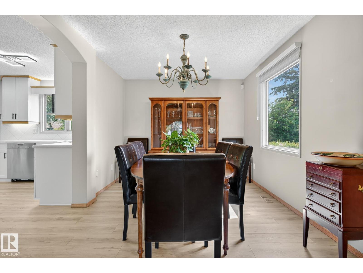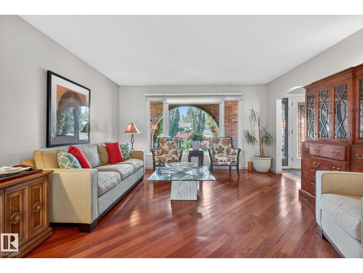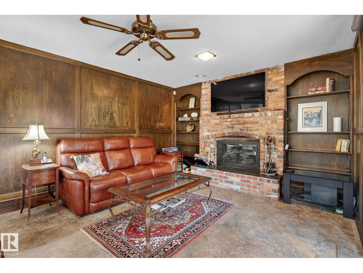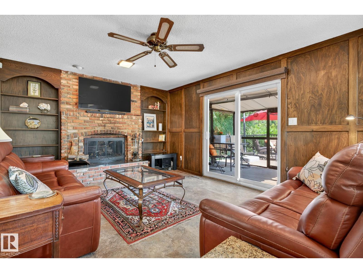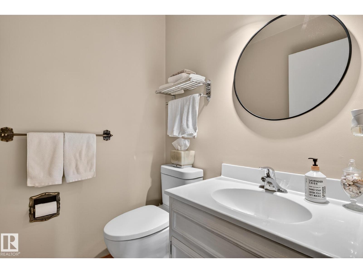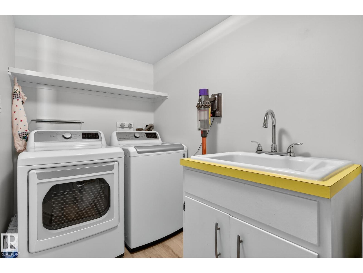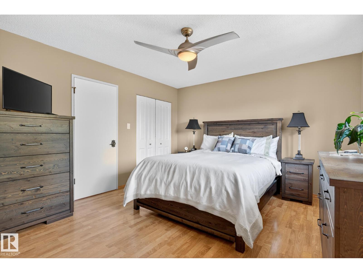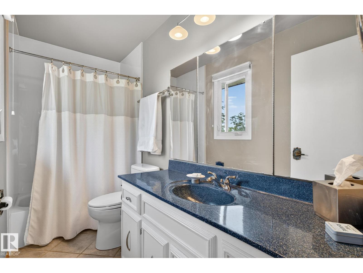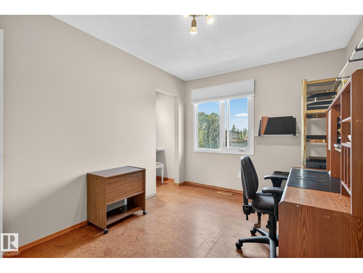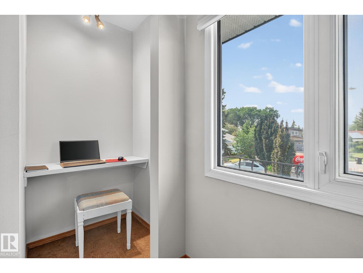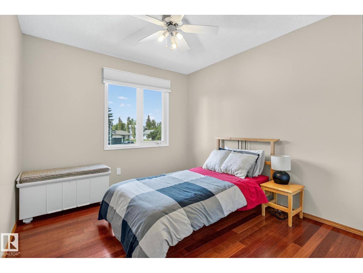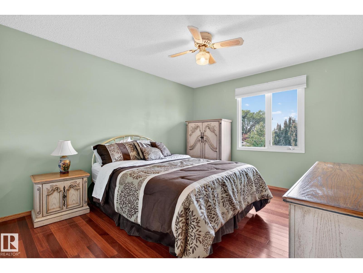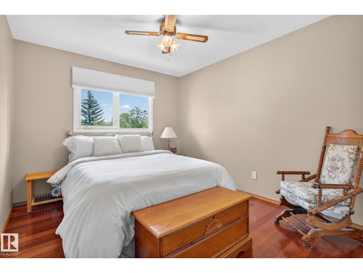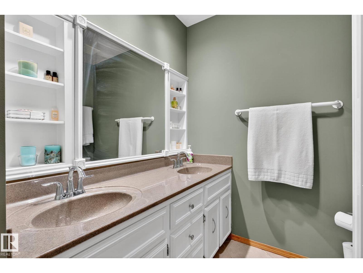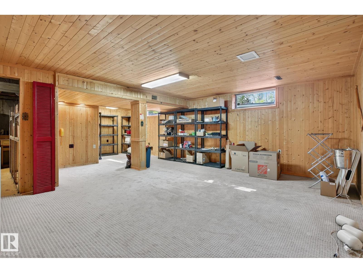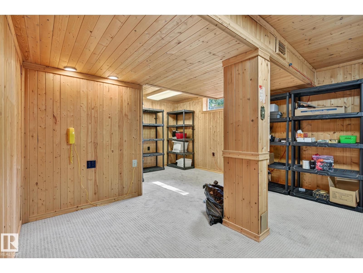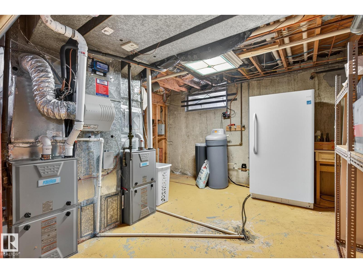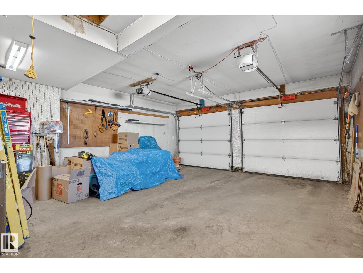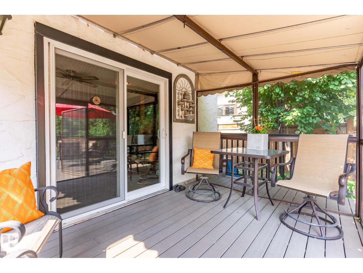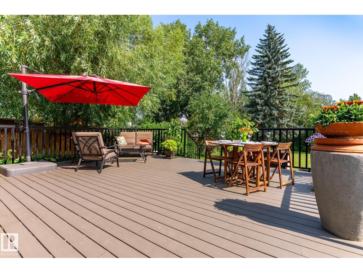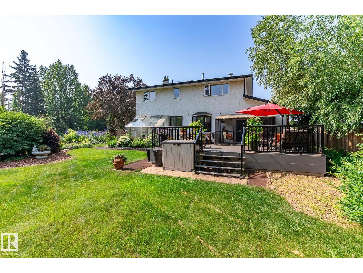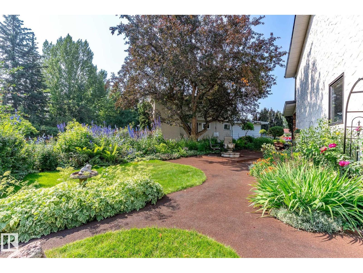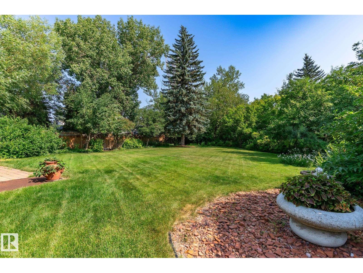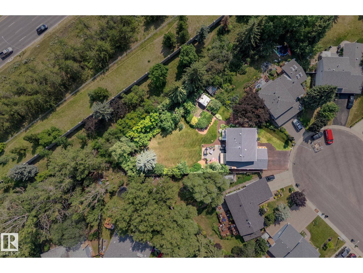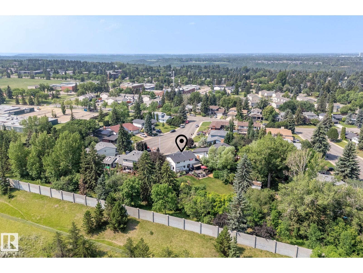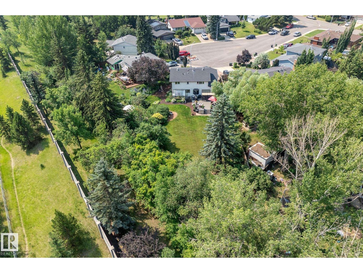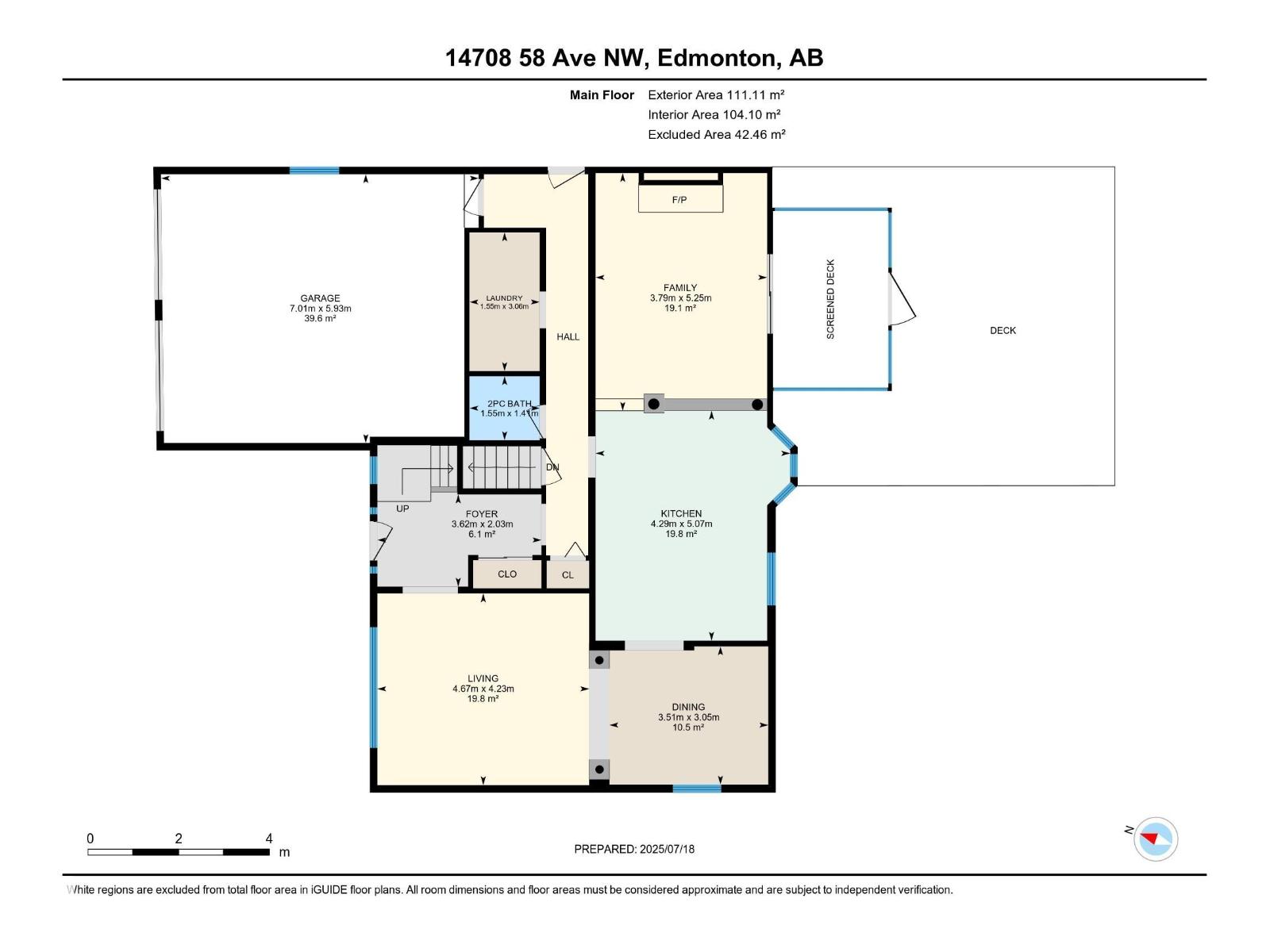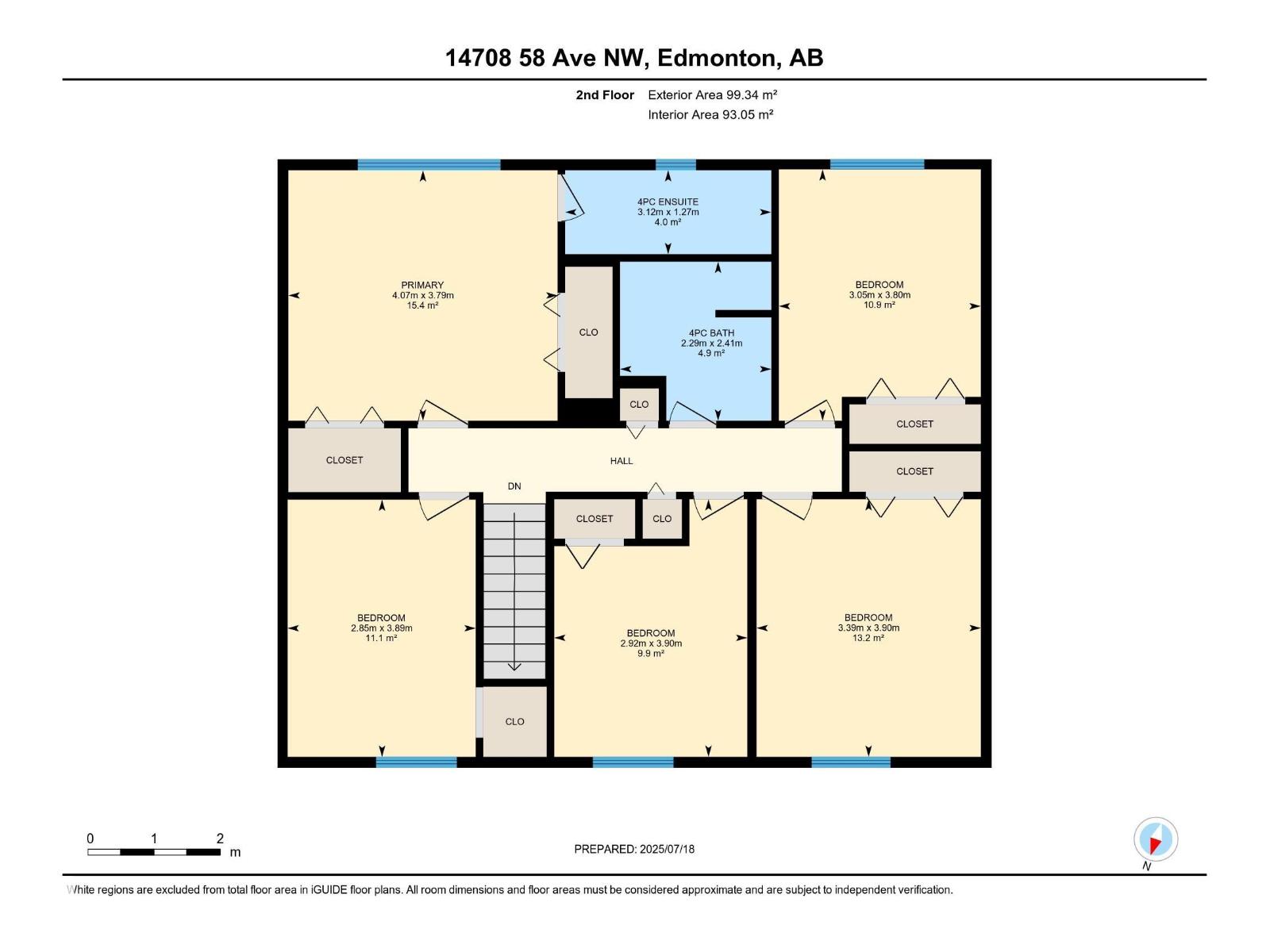14708 58 Av Nw Edmonton, Alberta T6H 4T2
$699,000
Welcome to this beautifully maintained and elegant 2,200+ sqft two-storey home in sought-after Brander Gardens! Ideally located on a quiet cul-de-sac, this 5-bedroom, 3-bath home offers a bright, spacious layout that blends comfort and timeless style. Set on a massive 1,320 sq. metre lot, the yard is creatively landscaped—an outdoor space that truly sets it apart! The gorgeous kitchen features custom white cabinetry, a large island with gas cooktop, and the perfect spot to enjoy your morning coffee while taking in the peaceful backyard scenery. The sunken family room has wood panelling, a brick fireplace, and garden doors to a private deck surrounded by mature trees and a greenhouse. Main-floor laundry offers garage and side access. Upstairs are five generous bedrooms including a primary suite with 4-pc ensuite. Updates include two new furnaces, hot water tank, leaf gutter guards, and a 10-year-old roof. Steps to the River Valley, parks, and schools—move-in ready! (id:42336)
Property Details
| MLS® Number | E4461501 |
| Property Type | Single Family |
| Neigbourhood | Brander Gardens |
| Amenities Near By | Public Transit, Schools, Shopping |
| Features | Cul-de-sac, Treed, See Remarks |
| Structure | Deck, Greenhouse |
Building
| Bathroom Total | 3 |
| Bedrooms Total | 5 |
| Appliances | Dishwasher, Dryer, Freezer, Garage Door Opener, Microwave Range Hood Combo, Refrigerator, Gas Stove(s), Washer, Water Softener, Window Coverings |
| Basement Development | Partially Finished |
| Basement Type | Full (partially Finished) |
| Constructed Date | 1972 |
| Construction Style Attachment | Detached |
| Cooling Type | Central Air Conditioning |
| Fireplace Fuel | Wood |
| Fireplace Present | Yes |
| Fireplace Type | Unknown |
| Half Bath Total | 1 |
| Heating Type | Forced Air |
| Stories Total | 2 |
| Size Interior | 2265 Sqft |
| Type | House |
Parking
| Attached Garage |
Land
| Acreage | No |
| Fence Type | Fence |
| Land Amenities | Public Transit, Schools, Shopping |
Rooms
| Level | Type | Length | Width | Dimensions |
|---|---|---|---|---|
| Main Level | Living Room | 4.23 m | 4.67 m | 4.23 m x 4.67 m |
| Main Level | Dining Room | 3.05 m | 3.51 m | 3.05 m x 3.51 m |
| Main Level | Kitchen | 5.07 m | 4.29 m | 5.07 m x 4.29 m |
| Main Level | Family Room | 5.25 m | 3.79 m | 5.25 m x 3.79 m |
| Main Level | Laundry Room | 3.06 m | 1.55 m | 3.06 m x 1.55 m |
| Upper Level | Primary Bedroom | 4.07 m | 3.79 m | 4.07 m x 3.79 m |
| Upper Level | Bedroom 2 | 2.85 m | 3.89 m | 2.85 m x 3.89 m |
| Upper Level | Bedroom 3 | 3.05 m | 3.8 m | 3.05 m x 3.8 m |
| Upper Level | Bedroom 4 | 3.39 m | 3.9 m | 3.39 m x 3.9 m |
| Upper Level | Bedroom 5 | 2.92 m | 3.9 m | 2.92 m x 3.9 m |
https://www.realtor.ca/real-estate/28972784/14708-58-av-nw-edmonton-brander-gardens
Interested?
Contact us for more information

Sandra Wilson
Associate
https://youryeghometeam.ca/
https://www.facebook.com/people/Your-YEG-Home-Team/100086172770148/?sk=about
https://ca.linkedin.com/in/sandra-wilson-ursulak-8b111926
https://www.instagram.com/youryeghometeam_/
425-450 Ordze Rd
Sherwood Park, Alberta T8B 0C5
(780) 570-9650
Andrea Boddez
Associate
(780) 467-2897
425-450 Ordze Rd
Sherwood Park, Alberta T8B 0C5
(780) 570-9650


