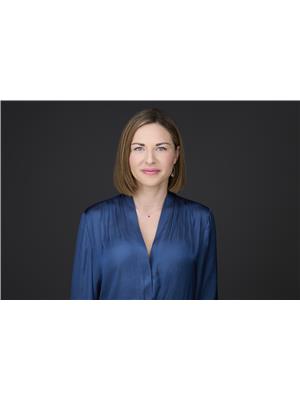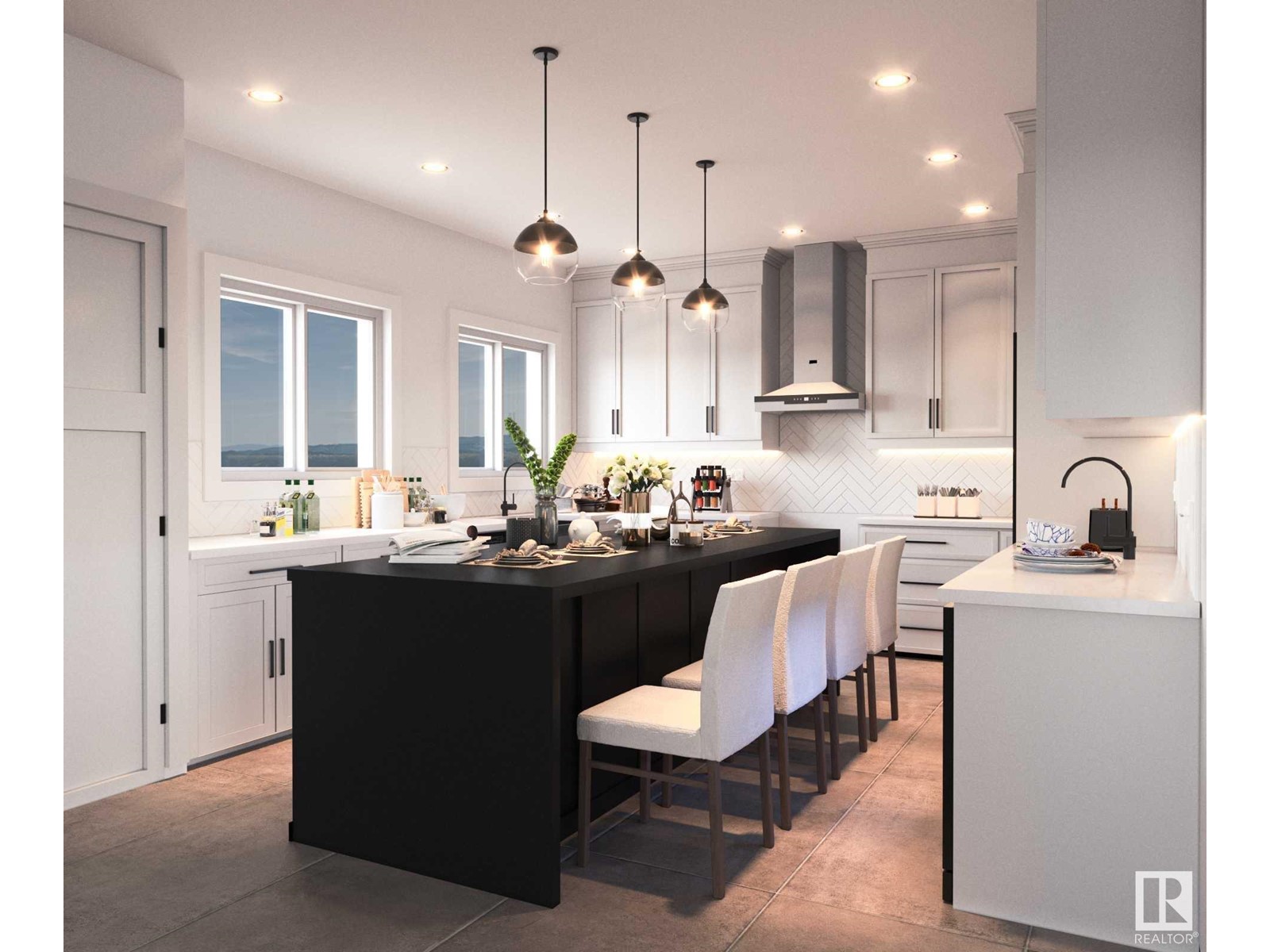14712 88 Av Nw Edmonton, Alberta T5R 4J8
$1,275,000
This custom-built luxury home in Parkview is crafted with exceptional quality and energy efficiency. Featuring a Hardie plank exterior and modern craftsman design. Inside, 10’ ceilings and premium finishes like upgraded doors, engineered hardwood, and imported ceramic tile define the open layout. The gourmet kitchen boasts maple cabinets, quartz countertops, a waterfall island, a 36” dual-fuel gas range with pot filler, stainless steel fridge, bar fridge, and bar sink, while a butler’s pantry adds storage and space for a second fridge. Upstairs, 9’ ceilings, three bedrooms, a Jack-and-Jill bathroom, laundry, and a built-in desk offer convenience, with wood closet systems throughout. The primary suite includes an espresso bar, walk-in closet, and luxurious ensuite with a glass-and-tile shower, freestanding tub, and dual vanities. Outside, enjoy composite decking with aluminum railings and an oversized double garage for added space. (id:42336)
Property Details
| MLS® Number | E4412403 |
| Property Type | Single Family |
| Neigbourhood | Parkview |
| Amenities Near By | Golf Course, Playground, Public Transit, Schools, Shopping |
| Features | Park/reserve, Lane |
| Structure | Deck, Porch |
Building
| Bathroom Total | 3 |
| Bedrooms Total | 3 |
| Appliances | Dishwasher, Dryer, Microwave, Refrigerator, Gas Stove(s), Washer, Wine Fridge |
| Basement Development | Finished |
| Basement Type | Full (finished) |
| Constructed Date | 2024 |
| Construction Style Attachment | Detached |
| Fireplace Fuel | Electric |
| Fireplace Present | Yes |
| Fireplace Type | Unknown |
| Half Bath Total | 1 |
| Heating Type | Forced Air |
| Stories Total | 2 |
| Size Interior | 2391.7409 Sqft |
| Type | House |
Parking
| Detached Garage | |
| Oversize |
Land
| Acreage | No |
| Land Amenities | Golf Course, Playground, Public Transit, Schools, Shopping |
| Size Irregular | 589.1 |
| Size Total | 589.1 M2 |
| Size Total Text | 589.1 M2 |
Rooms
| Level | Type | Length | Width | Dimensions |
|---|---|---|---|---|
| Main Level | Living Room | 4.22 m | 4.1 m | 4.22 m x 4.1 m |
| Main Level | Dining Room | 4.22 m | 4.72 m | 4.22 m x 4.72 m |
| Main Level | Kitchen | 6.78 m | 4.24 m | 6.78 m x 4.24 m |
| Upper Level | Primary Bedroom | 4.86 m | 4.25 m | 4.86 m x 4.25 m |
| Upper Level | Bedroom 2 | 3.52 m | 3.15 m | 3.52 m x 3.15 m |
| Upper Level | Bedroom 3 | 4.39 m | 3.26 m | 4.39 m x 3.26 m |
| Upper Level | Office | 4.92 m | 2.9 m | 4.92 m x 2.9 m |
| Upper Level | Laundry Room | 2.33 m | 3.07 m | 2.33 m x 3.07 m |
https://www.realtor.ca/real-estate/27606829/14712-88-av-nw-edmonton-parkview
Interested?
Contact us for more information

Franco Maione
Associate
www.francomaione.com/

3400-10180 101 St Nw
Edmonton, Alberta T5J 3S4
(855) 623-6900

Gabriela Humeniuk
Associate
(780) 450-6670

3400-10180 101 St Nw
Edmonton, Alberta T5J 3S4
(855) 623-6900







