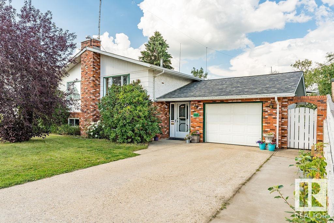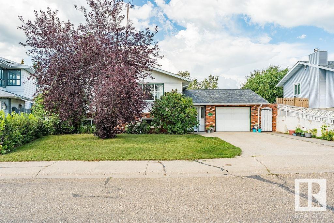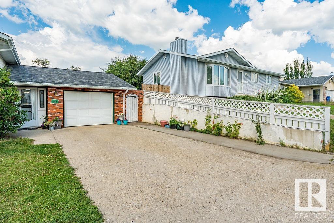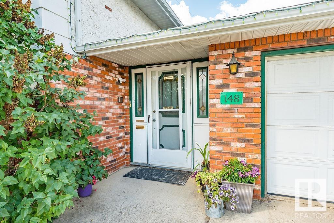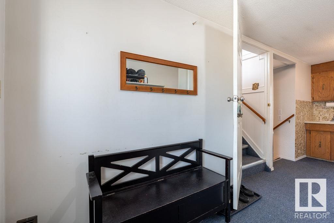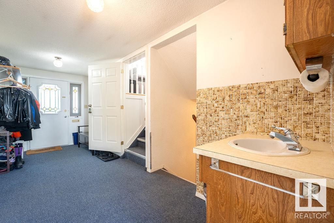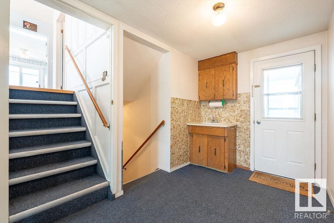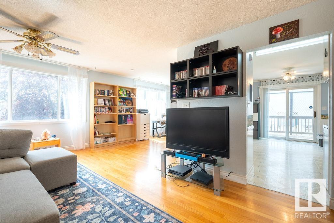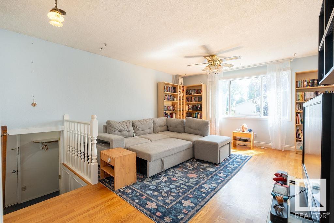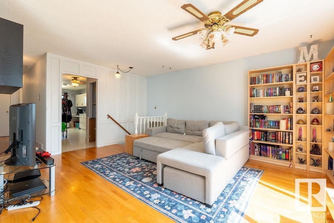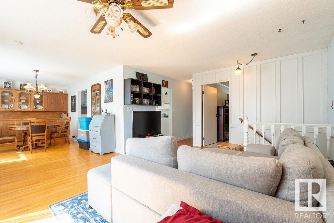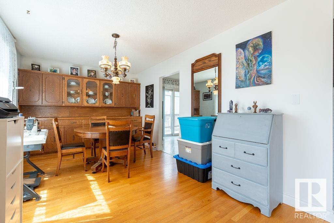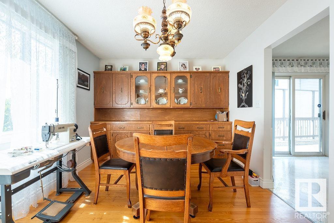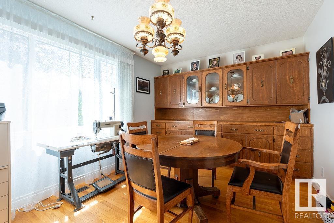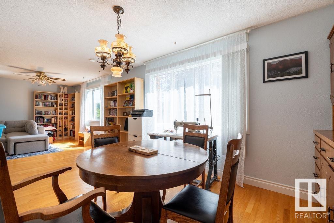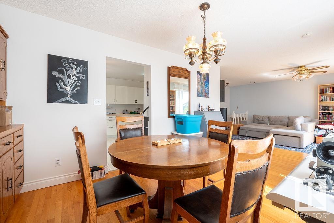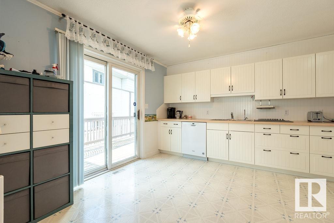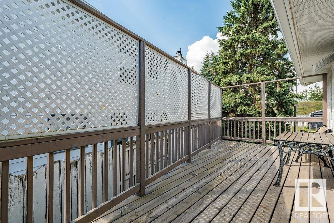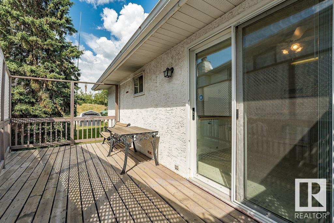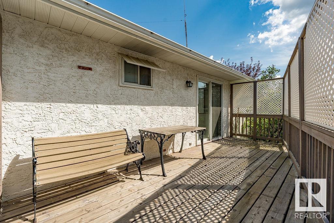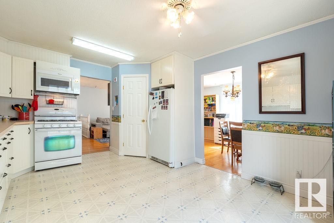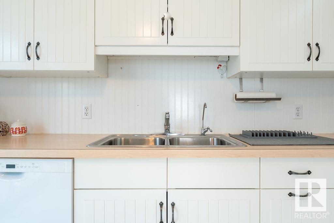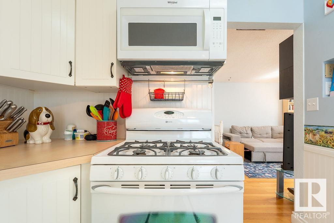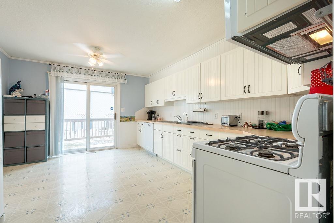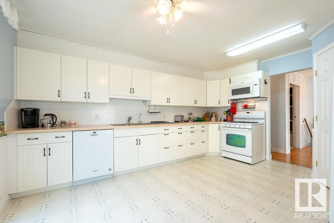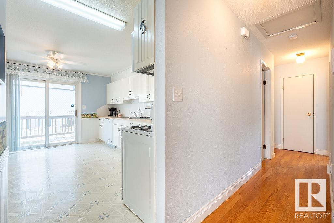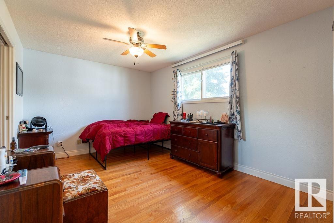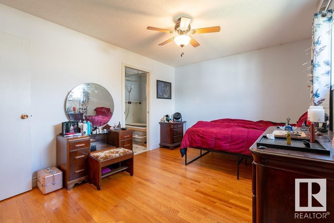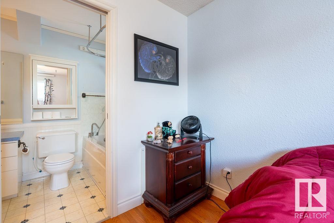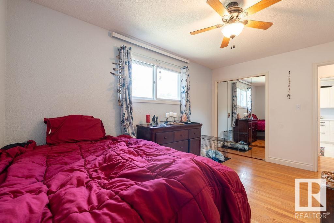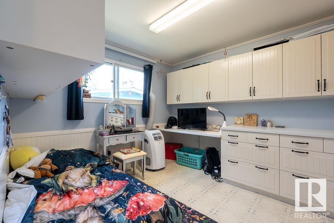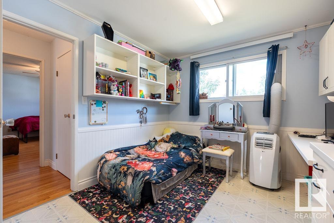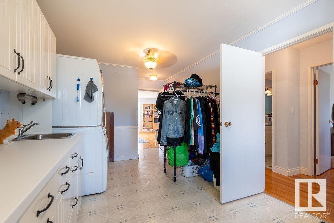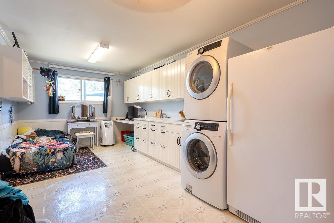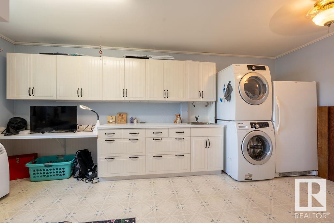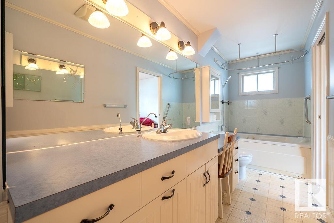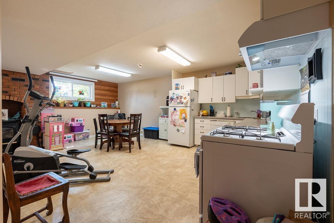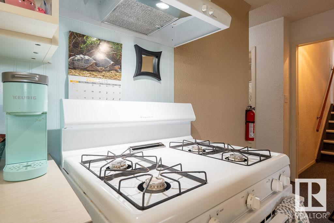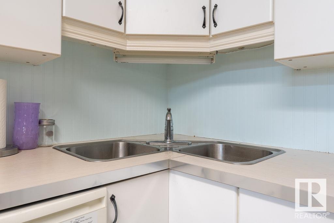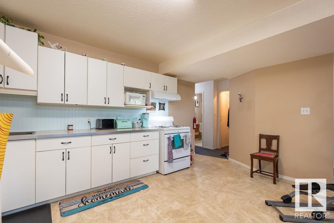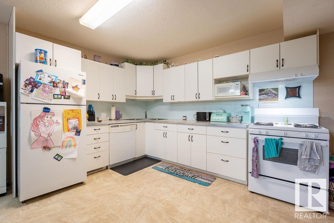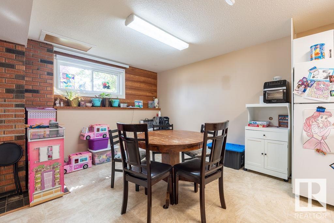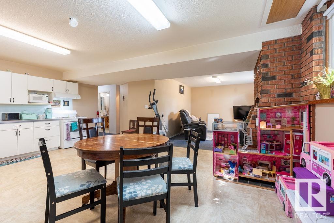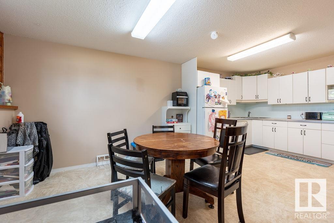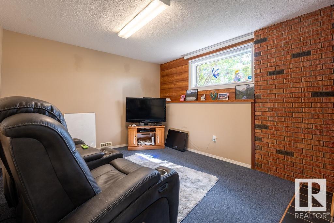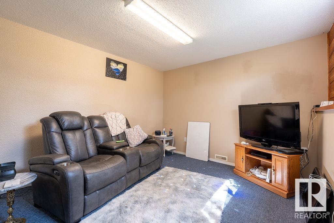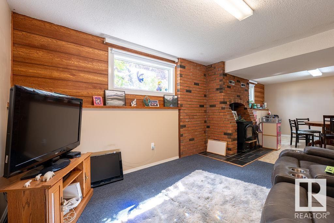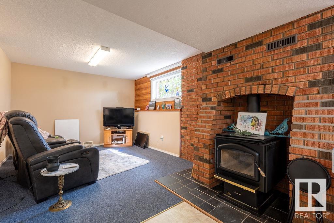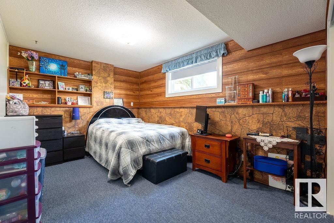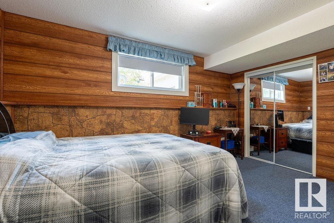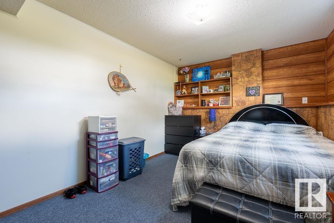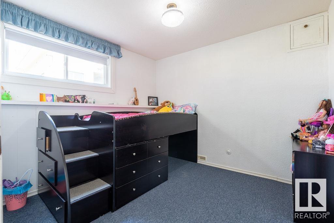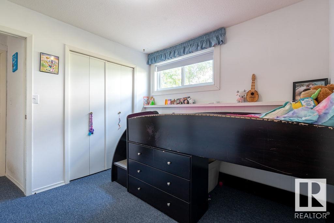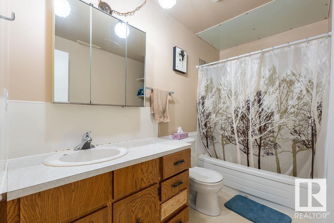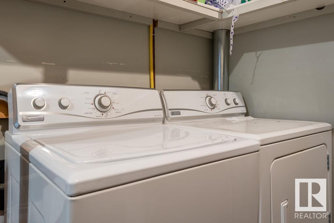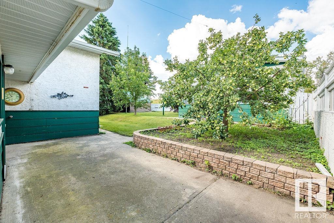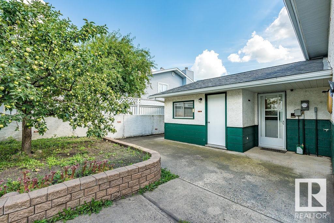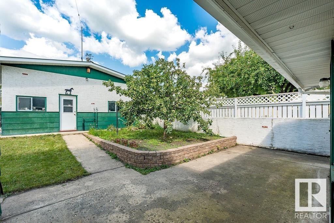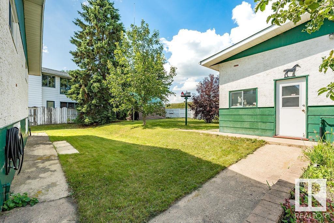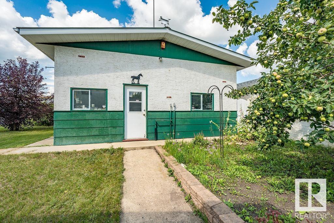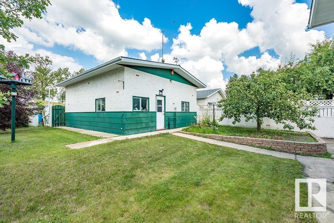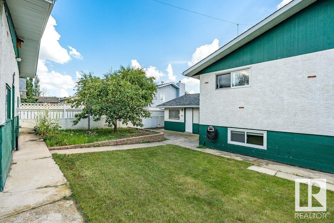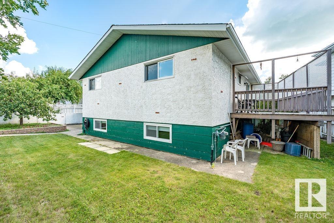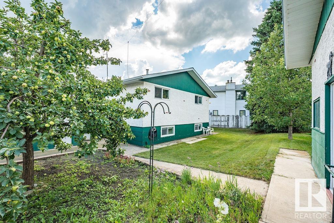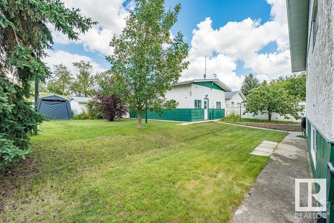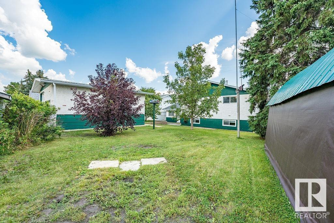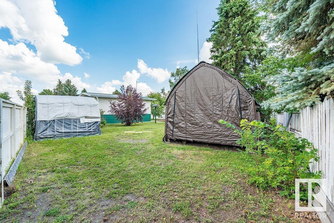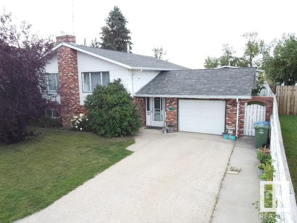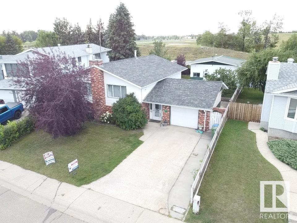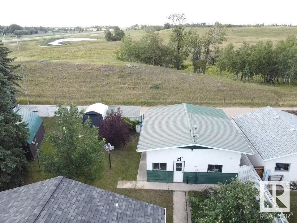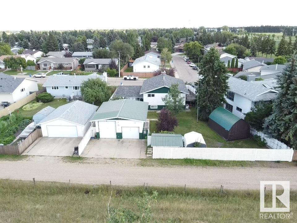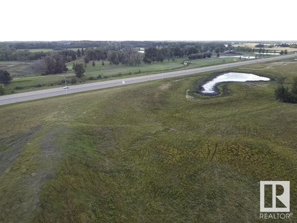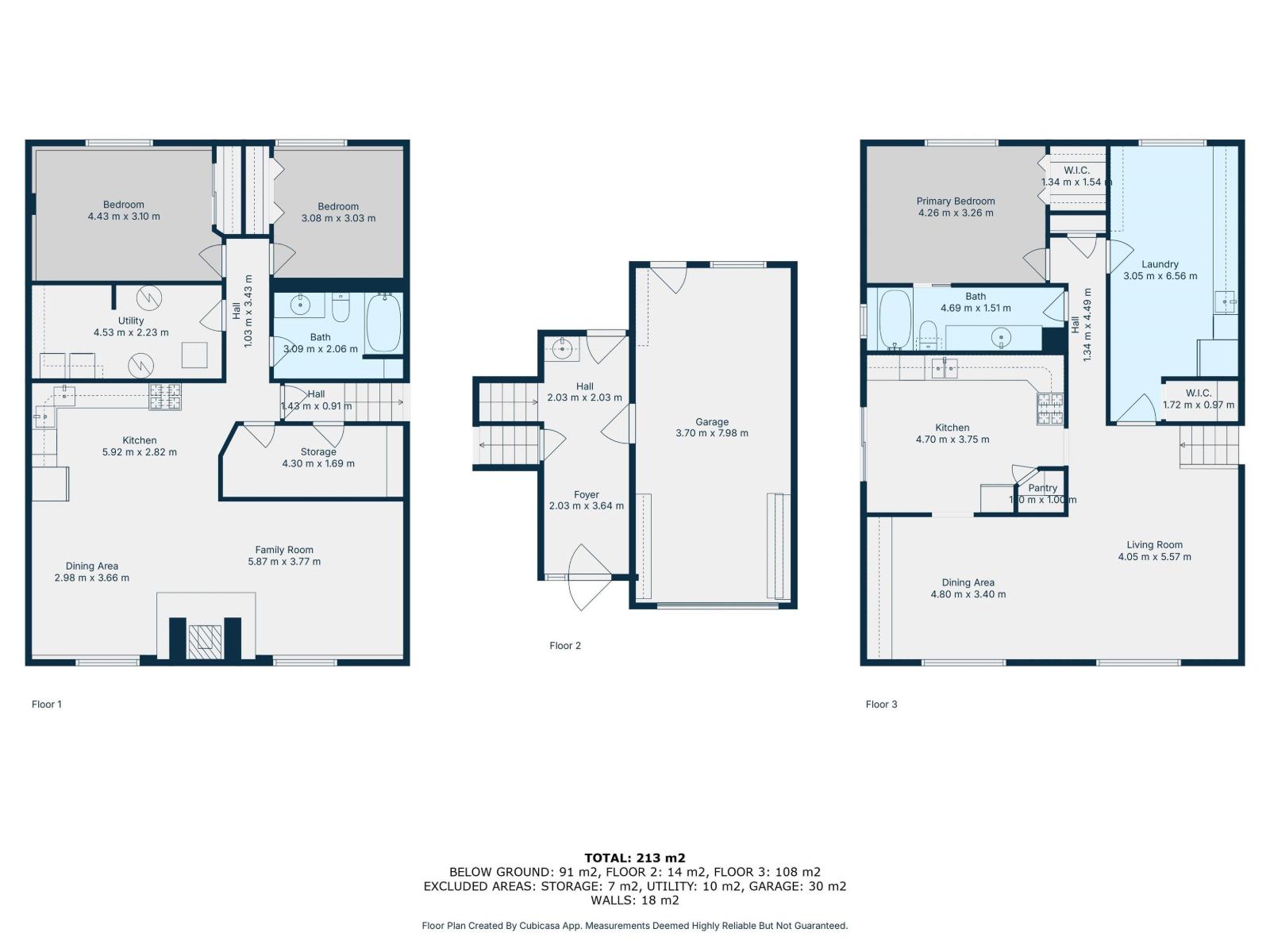148 Willow Dr Wetaskiwin, Alberta T9A 2W8
$375,000
This spacious 1980 bi-level home offers a total of 2,292 sq ft of developed living space, perfectly designed for multi-generational living or potential mortgage assistance. A welcoming foyer provides access to both levels, each fully equipped with its own kitchen, laundry, and comfortable living areas. The main floor features a generously sized laundry/mudroom/craft room—thoughtfully upgraded over the years to blend function with charm. The lower level mirrors the main floor layout and includes two bedrooms, providing ample space for extended family or guests. Situated on an oversized lot that backs onto peaceful countryside, this property is also within walking distance to Hole 5 at Montgomery Glen Golf Course. Outside, you'll find not only a single oversized front garage, but also a massive double detached garage in the back—heated, insulated, and ideal for hobbies, storage, or workspace. A rare opportunity with flexibility, space, and unbeatable location. What an Opportunity! (id:42336)
Property Details
| MLS® Number | E4451326 |
| Property Type | Single Family |
| Neigbourhood | North Centennial |
| Amenities Near By | Golf Course |
| Features | See Remarks, Flat Site, Lane |
| Structure | Deck |
Building
| Bathroom Total | 2 |
| Bedrooms Total | 3 |
| Appliances | Storage Shed, Window Coverings, See Remarks, Dryer, Refrigerator, Two Stoves, Two Washers |
| Architectural Style | Bi-level |
| Basement Development | Finished |
| Basement Type | Full (finished) |
| Constructed Date | 1980 |
| Construction Style Attachment | Detached |
| Heating Type | Forced Air |
| Size Interior | 1313 Sqft |
| Type | House |
Parking
| Detached Garage | |
| Heated Garage | |
| Attached Garage | |
| See Remarks |
Land
| Acreage | No |
| Fence Type | Fence |
| Land Amenities | Golf Course |
| Size Irregular | 919.1 |
| Size Total | 919.1 M2 |
| Size Total Text | 919.1 M2 |
Rooms
| Level | Type | Length | Width | Dimensions |
|---|---|---|---|---|
| Basement | Family Room | 5.87 m | 3.77 m | 5.87 m x 3.77 m |
| Basement | Primary Bedroom | 4.26 m | 3.26 m | 4.26 m x 3.26 m |
| Basement | Bedroom 2 | 4.43 m | 3.1 m | 4.43 m x 3.1 m |
| Basement | Bedroom 3 | 3.08 m | 3.03 m | 3.08 m x 3.03 m |
| Basement | Second Kitchen | 5.92 m | 2.82 m | 5.92 m x 2.82 m |
| Basement | Storage | 4.3 m | 1.69 m | 4.3 m x 1.69 m |
| Main Level | Living Room | 4.05 m | 5.57 m | 4.05 m x 5.57 m |
| Main Level | Dining Room | 4.8 m | 3.4 m | 4.8 m x 3.4 m |
| Main Level | Kitchen | 4.7 m | 3.75 m | 4.7 m x 3.75 m |
| Main Level | Laundry Room | 3.05 m | 6.56 m | 3.05 m x 6.56 m |
https://www.realtor.ca/real-estate/28694274/148-willow-dr-wetaskiwin-north-centennial
Interested?
Contact us for more information
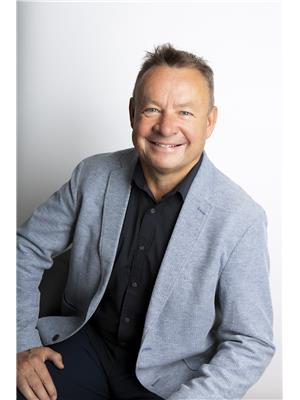
Barry R. Campbell
Associate
(780) 986-5636
www.barrycampbell.ca/

201-5306 50 St
Leduc, Alberta T9E 6Z6
(780) 986-2900


