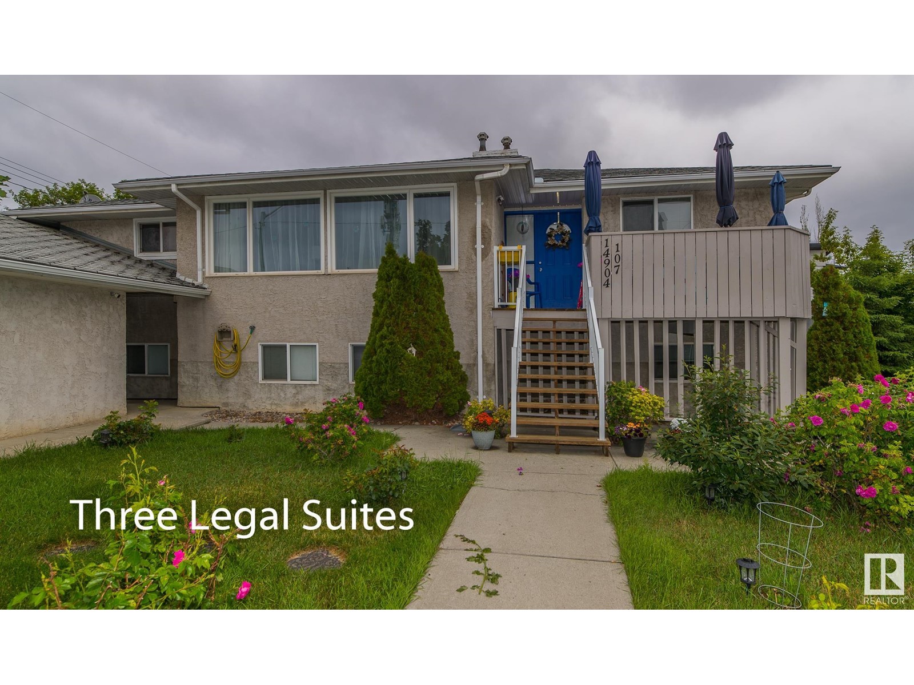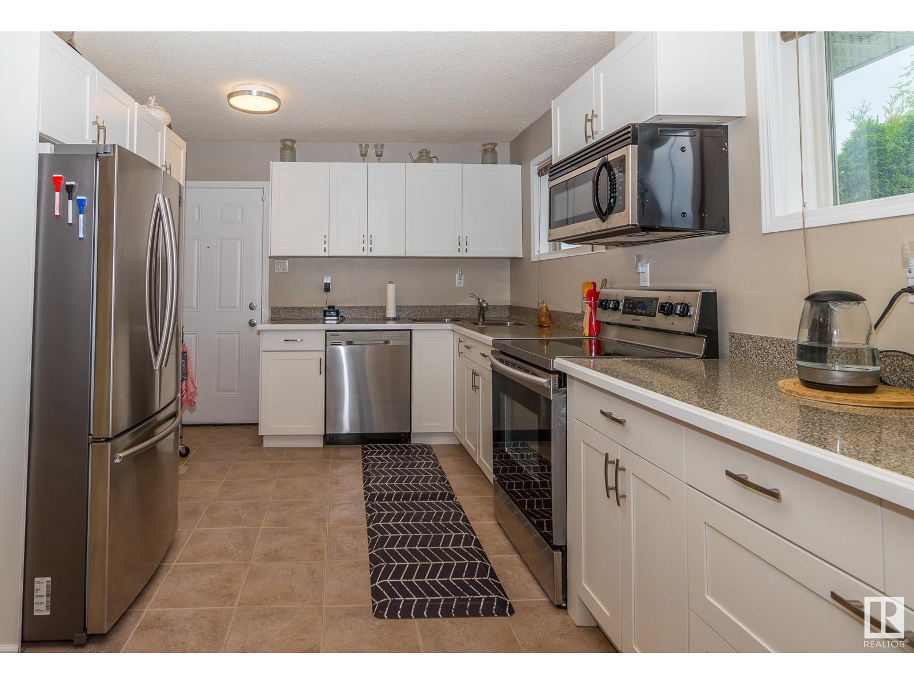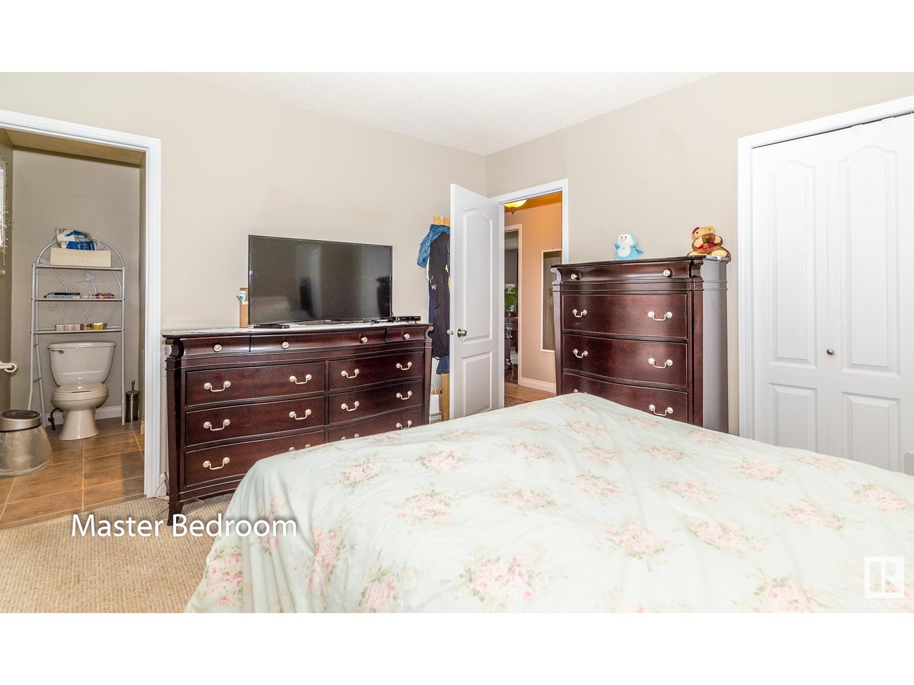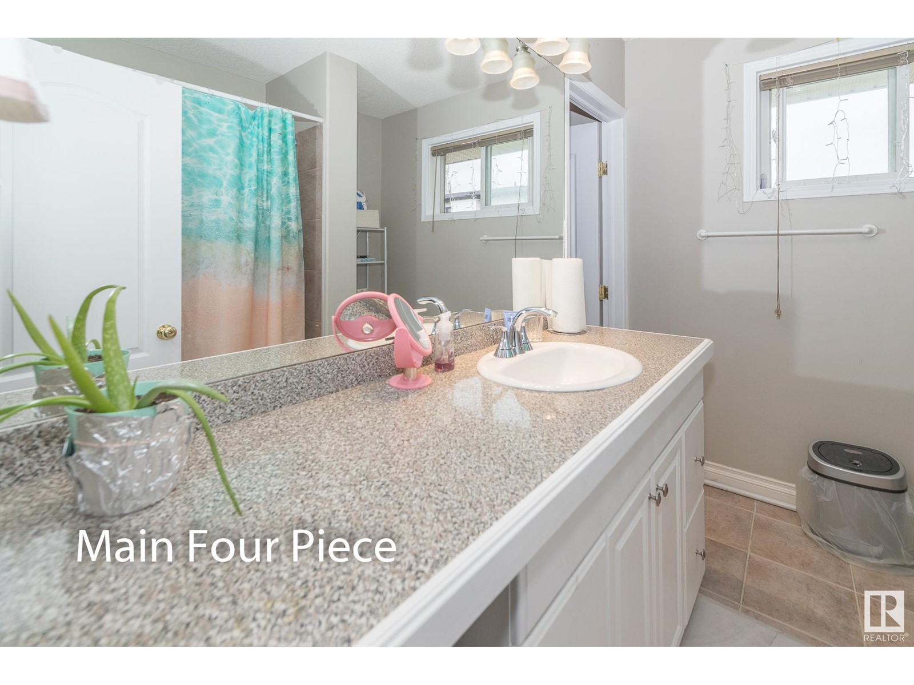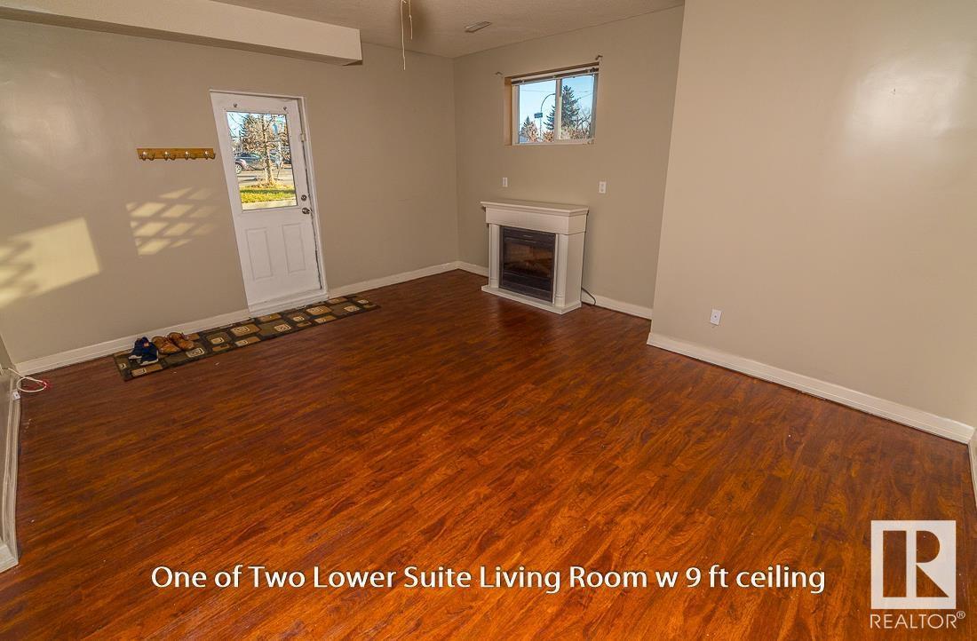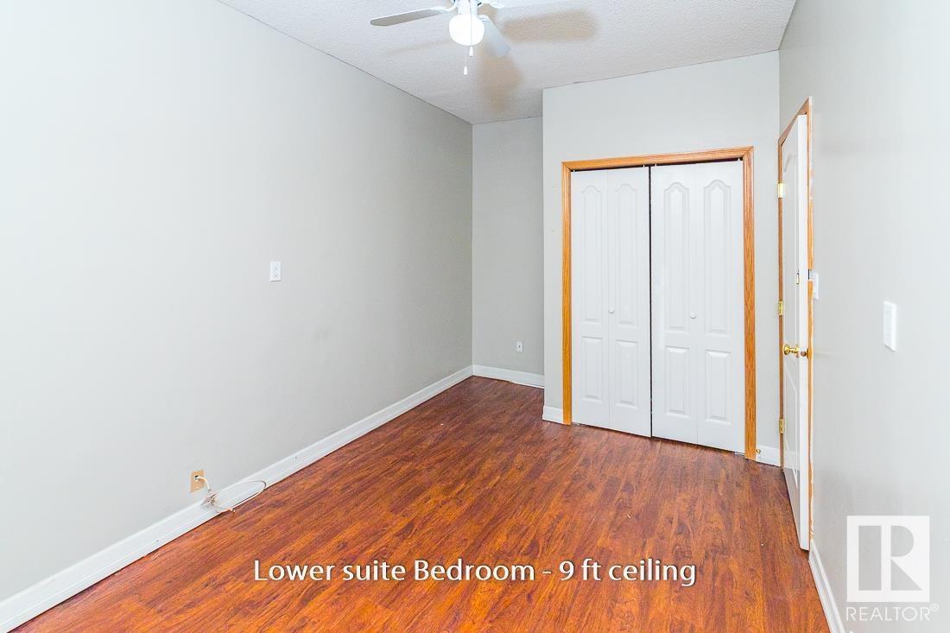14904 107 Av Nw Edmonton, Alberta T5P 4Z2
$600,000
Significant Revenue Generator - THREE LEGAL SUITES!! This home sits on TWO LOTS and features an Oversize Triple GARAGE of 818 square feet. Additional parking includes Three dedicated stalls at the rear and 6 stalls in the front; This home is a SIGNIFICANT REVENUE GENERATOR located on a very visible and strategic location. Two lower suites are rented to long term tenants that would like to stay, Additional potential rent includes: garage rental, signage opportunity and upper suite rental. Corner Lot gives potential for business opportunity such as daycare. Large very spacious suites have their own separate entrances and NINE FOOT HIGH CEILINGS. Close proximity to Downtown/transportation. MANY schools in very short proximity. (id:42336)
Property Details
| MLS® Number | E4414981 |
| Property Type | Single Family |
| Neigbourhood | High Park (Edmonton) |
| Amenities Near By | Public Transit, Schools, Shopping |
| Features | Corner Site, See Remarks, Paved Lane, Lane |
| Parking Space Total | 8 |
Building
| Bathroom Total | 3 |
| Bedrooms Total | 5 |
| Amenities | Ceiling - 9ft, Vinyl Windows |
| Appliances | Dishwasher, Garage Door Opener, Microwave Range Hood Combo, Refrigerator, Stove, Window Coverings, Dryer, Two Stoves, Two Washers |
| Architectural Style | Bungalow |
| Basement Development | Finished |
| Basement Features | Suite |
| Basement Type | Full (finished) |
| Constructed Date | 1960 |
| Construction Style Attachment | Detached |
| Fire Protection | Sprinkler System-fire |
| Heating Type | Forced Air |
| Stories Total | 1 |
| Size Interior | 1448.2841 Sqft |
| Type | House |
Parking
| Stall | |
| Heated Garage | |
| Oversize | |
| Detached Garage | |
| See Remarks |
Land
| Acreage | No |
| Land Amenities | Public Transit, Schools, Shopping |
| Size Irregular | 617.82 |
| Size Total | 617.82 M2 |
| Size Total Text | 617.82 M2 |
Rooms
| Level | Type | Length | Width | Dimensions |
|---|---|---|---|---|
| Lower Level | Bedroom 4 | 3.84 m | 2.74 m | 3.84 m x 2.74 m |
| Lower Level | Bedroom 5 | 3.85 m | 2.72 m | 3.85 m x 2.72 m |
| Lower Level | Second Kitchen | 5.48 m | 3.49 m | 5.48 m x 3.49 m |
| Lower Level | Second Kitchen | 5.48 m | 3.95 m | 5.48 m x 3.95 m |
| Main Level | Living Room | 5.21 m | 4.54 m | 5.21 m x 4.54 m |
| Main Level | Dining Room | 3.77 m | 3.11 m | 3.77 m x 3.11 m |
| Main Level | Kitchen | 4.38 m | 3.01 m | 4.38 m x 3.01 m |
| Main Level | Primary Bedroom | 4 m | 3.27 m | 4 m x 3.27 m |
| Main Level | Bedroom 2 | 4 m | 3.31 m | 4 m x 3.31 m |
| Main Level | Bedroom 3 | 3.75 m | 2.58 m | 3.75 m x 2.58 m |
https://www.realtor.ca/real-estate/27698615/14904-107-av-nw-edmonton-high-park-edmonton
Interested?
Contact us for more information

Peter B. Taylor
Associate
(780) 457-5240
www.petersellshomes.ca/

5560 Windermere Blvd Sw
Edmonton, Alberta T6W 2Z8
(780) 478-5478
(780) 457-5240




