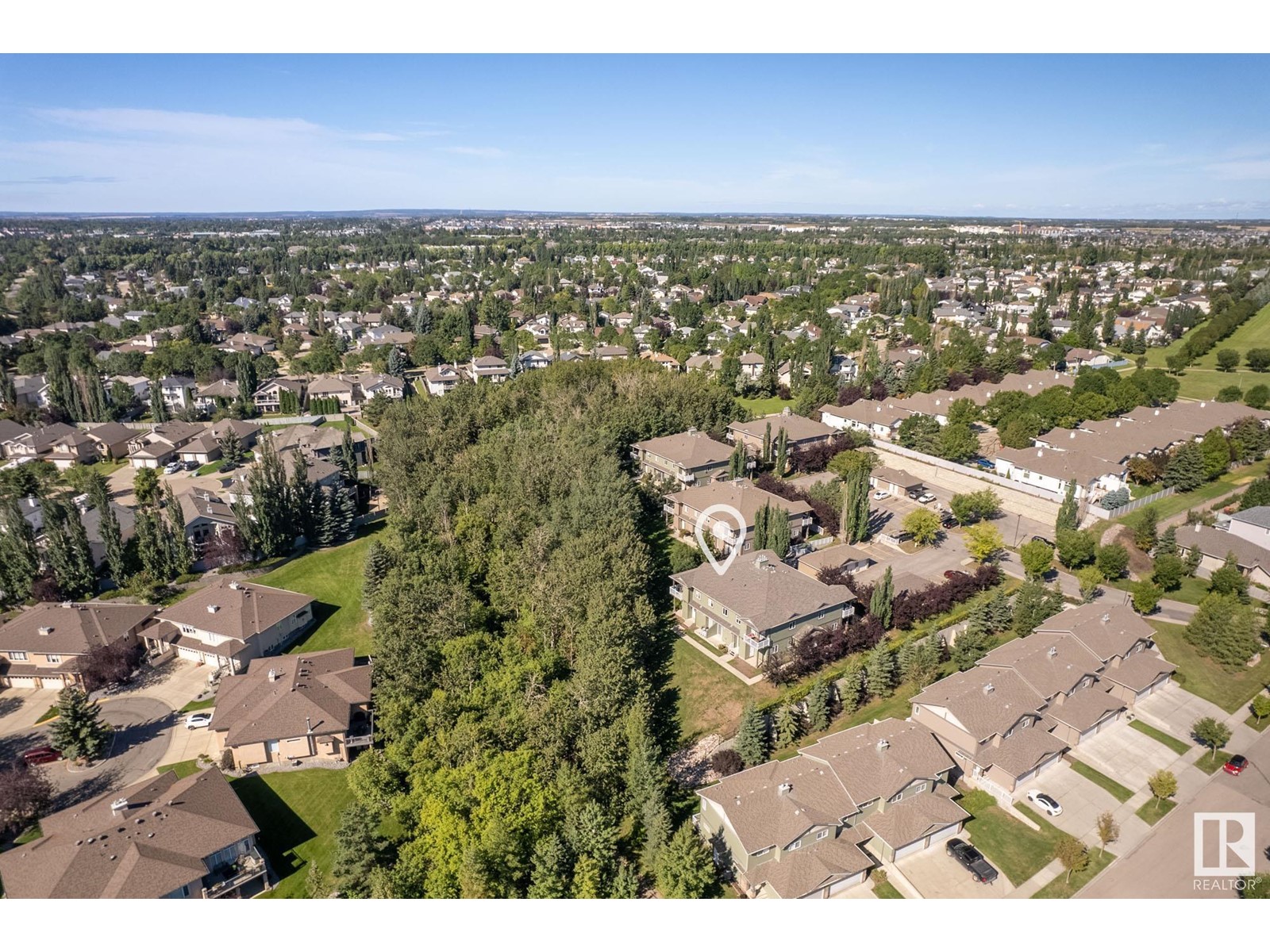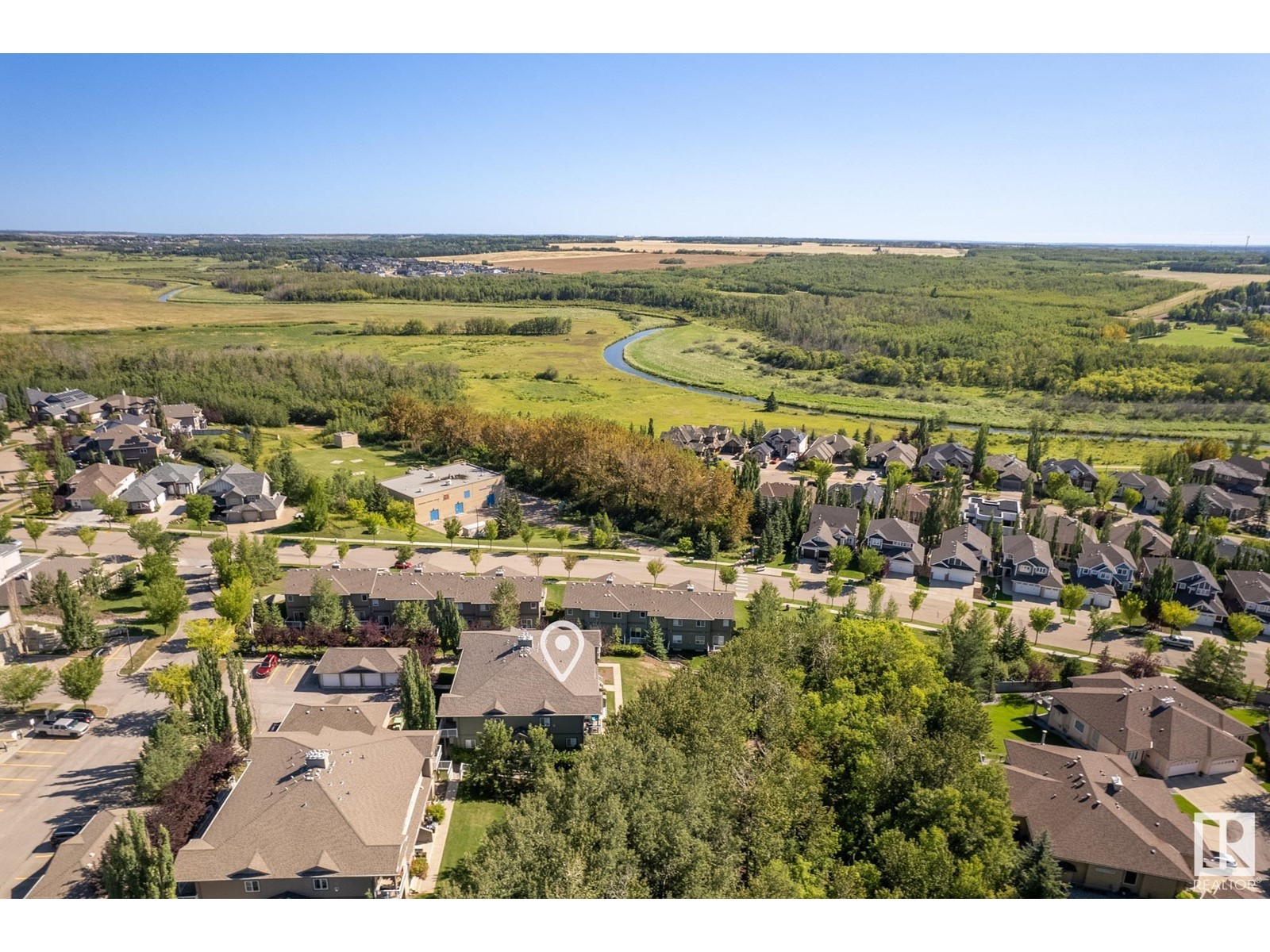#15 30 Oak Vista Dr Nw St. Albert, Alberta T8N 3T1
$229,900Maintenance, Exterior Maintenance, Insurance, Landscaping, Other, See Remarks, Property Management, Water
$327.96 Monthly
Maintenance, Exterior Maintenance, Insurance, Landscaping, Other, See Remarks, Property Management, Water
$327.96 MonthlyLOW maintenance, LOW condo fees, and TONS of storage! Welcome to the Terraces of Oakmont, located just steps away from the Sturgeon River! This IMMACULATE 2 bedroom, 2 full bathroom ground level unit faces a treed private reserve. The spacious and OPEN CONCEPT floor plan features 9FT CEILINGS, NEWER FLOORING and FRESH PAINT throughout. The expansive kitchen has plenty of counter space, cabinet space, and a great view of the trees through the patio door. The primary bedroom is more than large enough for a king bed, with a WALK-IN CLOSET and a 4pc ENSUITE. The secondary bedroom is a great size and has direct access to the 3pc bathroom. The tranquil south facing patio faces the trees and is perfect for enjoying a morning coffee. With in-suite laundry, natural gas BBQ hookup, a massive crawl space, a storage unit and TWO PARKING STALLS this home has everything you will need and is MOVE-IN READY! Upgrades: HWT (2023), Blinds (2023), Fresh Paint (2023), Bathroom Light Fixtures (2023). Furniture negotiable! (id:42336)
Property Details
| MLS® Number | E4406067 |
| Property Type | Single Family |
| Neigbourhood | Oakmont |
| Amenities Near By | Park, Playground, Public Transit, Schools, Shopping |
| Features | Hillside, Private Setting, Ravine, No Animal Home, No Smoking Home |
| Parking Space Total | 2 |
| Structure | Porch, Patio(s) |
| View Type | Ravine View |
Building
| Bathroom Total | 2 |
| Bedrooms Total | 2 |
| Amenities | Ceiling - 9ft |
| Appliances | Dishwasher, Dryer, Refrigerator, Stove, Washer, Window Coverings |
| Architectural Style | Carriage, Bungalow |
| Basement Type | None |
| Constructed Date | 2009 |
| Fire Protection | Smoke Detectors |
| Heating Type | Forced Air |
| Stories Total | 1 |
| Size Interior | 885.224 Sqft |
| Type | Row / Townhouse |
Parking
| Stall |
Land
| Acreage | No |
| Land Amenities | Park, Playground, Public Transit, Schools, Shopping |
Rooms
| Level | Type | Length | Width | Dimensions |
|---|---|---|---|---|
| Main Level | Living Room | 4.3 m | 4.35 m | 4.3 m x 4.35 m |
| Main Level | Dining Room | 2.18 m | 3.91 m | 2.18 m x 3.91 m |
| Main Level | Kitchen | 3.71 m | 3.01 m | 3.71 m x 3.01 m |
| Main Level | Primary Bedroom | 4.91 m | 3.28 m | 4.91 m x 3.28 m |
| Main Level | Bedroom 2 | 3.8 m | 2.96 m | 3.8 m x 2.96 m |
| Main Level | Utility Room | 4.09 m | 1.55 m | 4.09 m x 1.55 m |
https://www.realtor.ca/real-estate/27406627/15-30-oak-vista-dr-nw-st-albert-oakmont
Interested?
Contact us for more information

Evan Cochlin
Associate
https://rivervalleyrealty.ca/
https://www.facebook.com/EvanCochlinRealEstate
https://www.linkedin.com/in/evan-cochlin-366307138
https://www.instagram.com/evan_cochlin/
https://www.youtube.com/@Evan_Cochlin

201-6650 177 St Nw
Edmonton, Alberta T5T 4J5
(780) 483-4848
(780) 444-8017




























