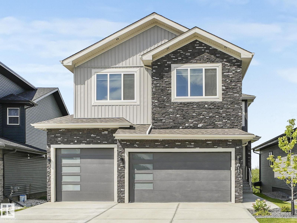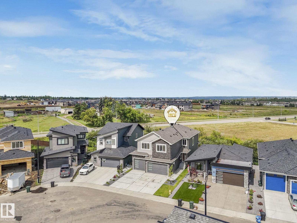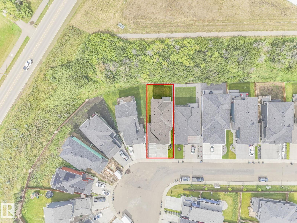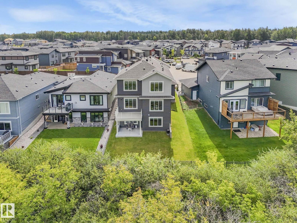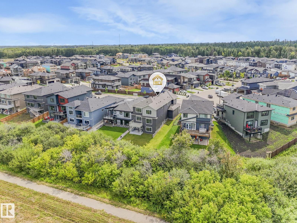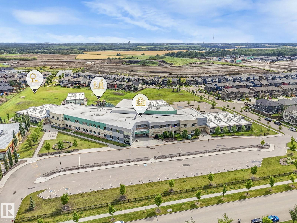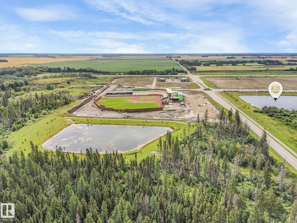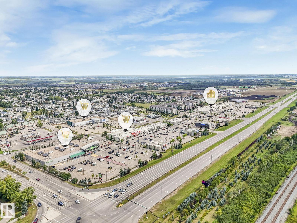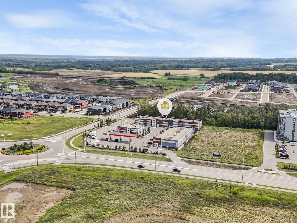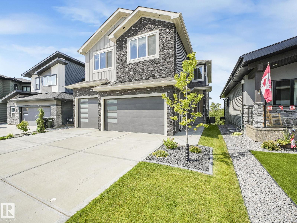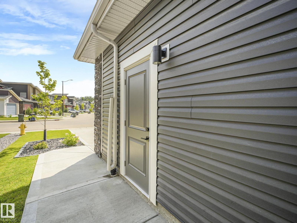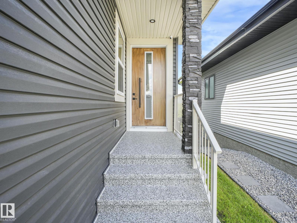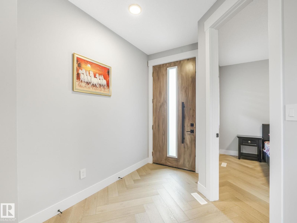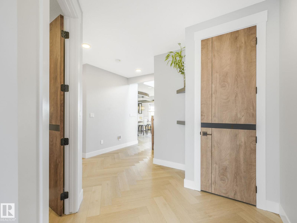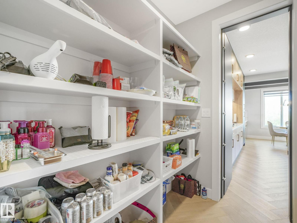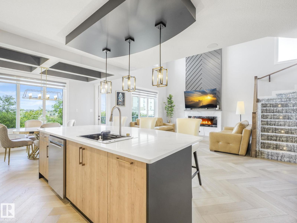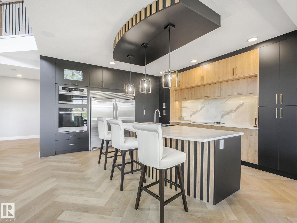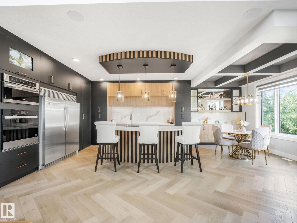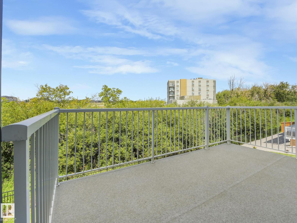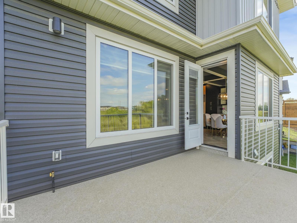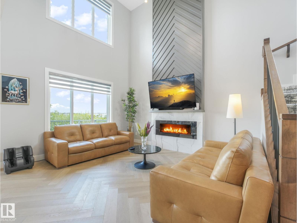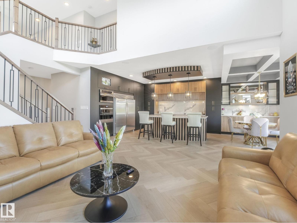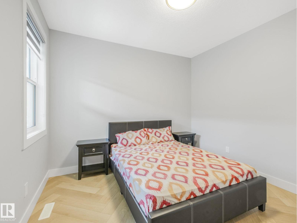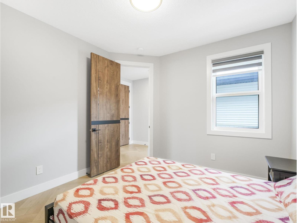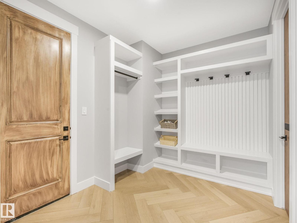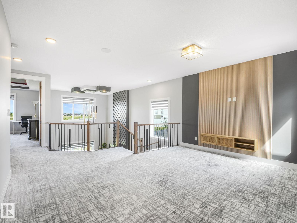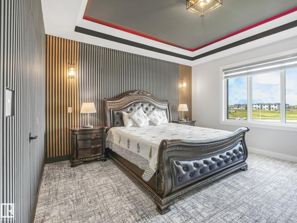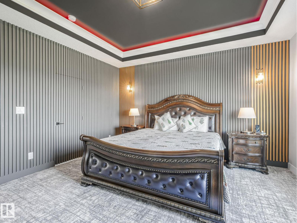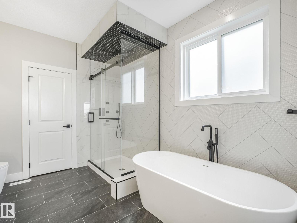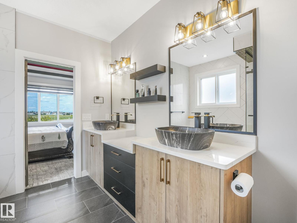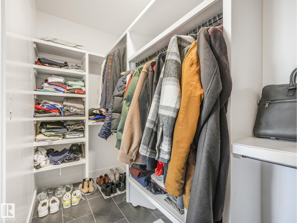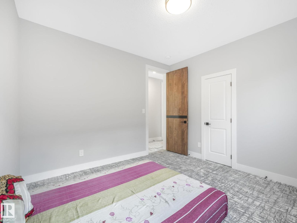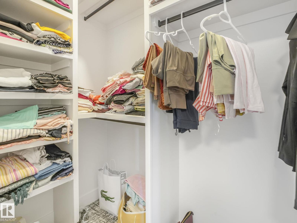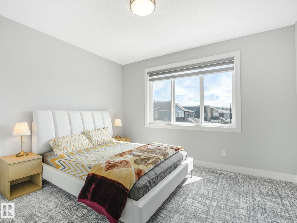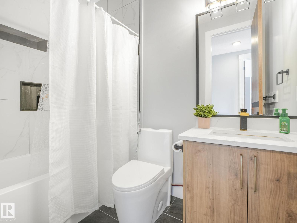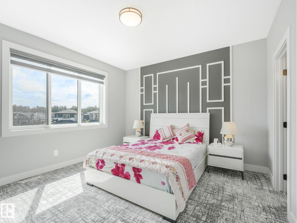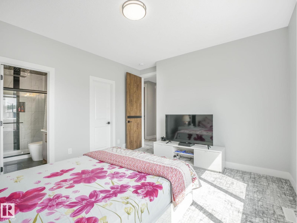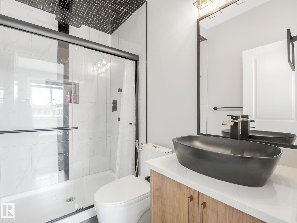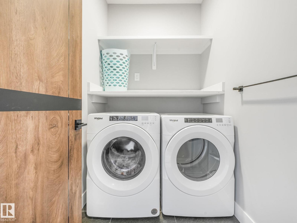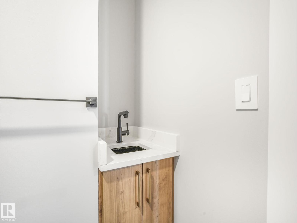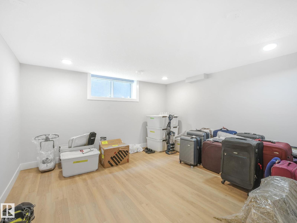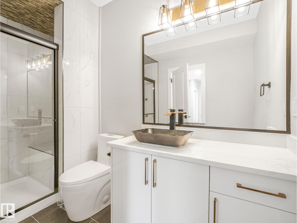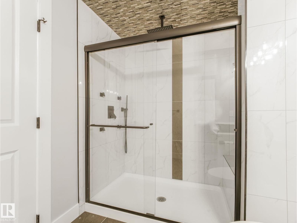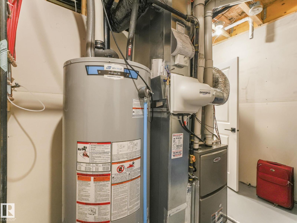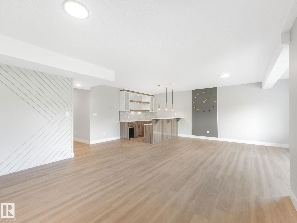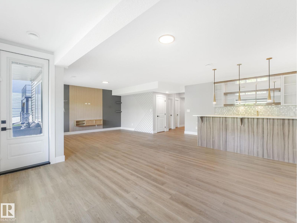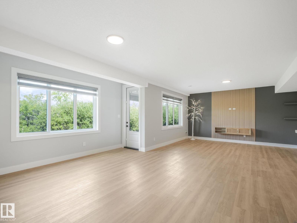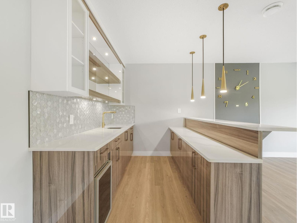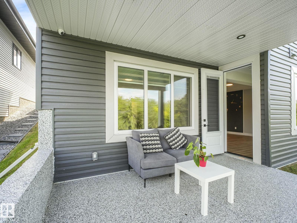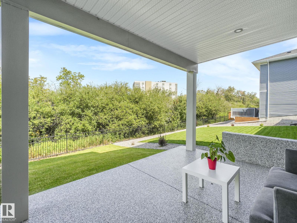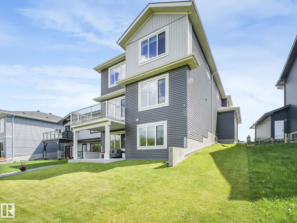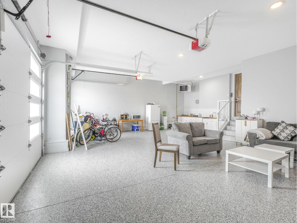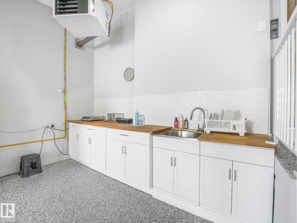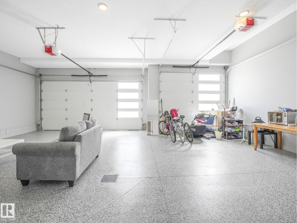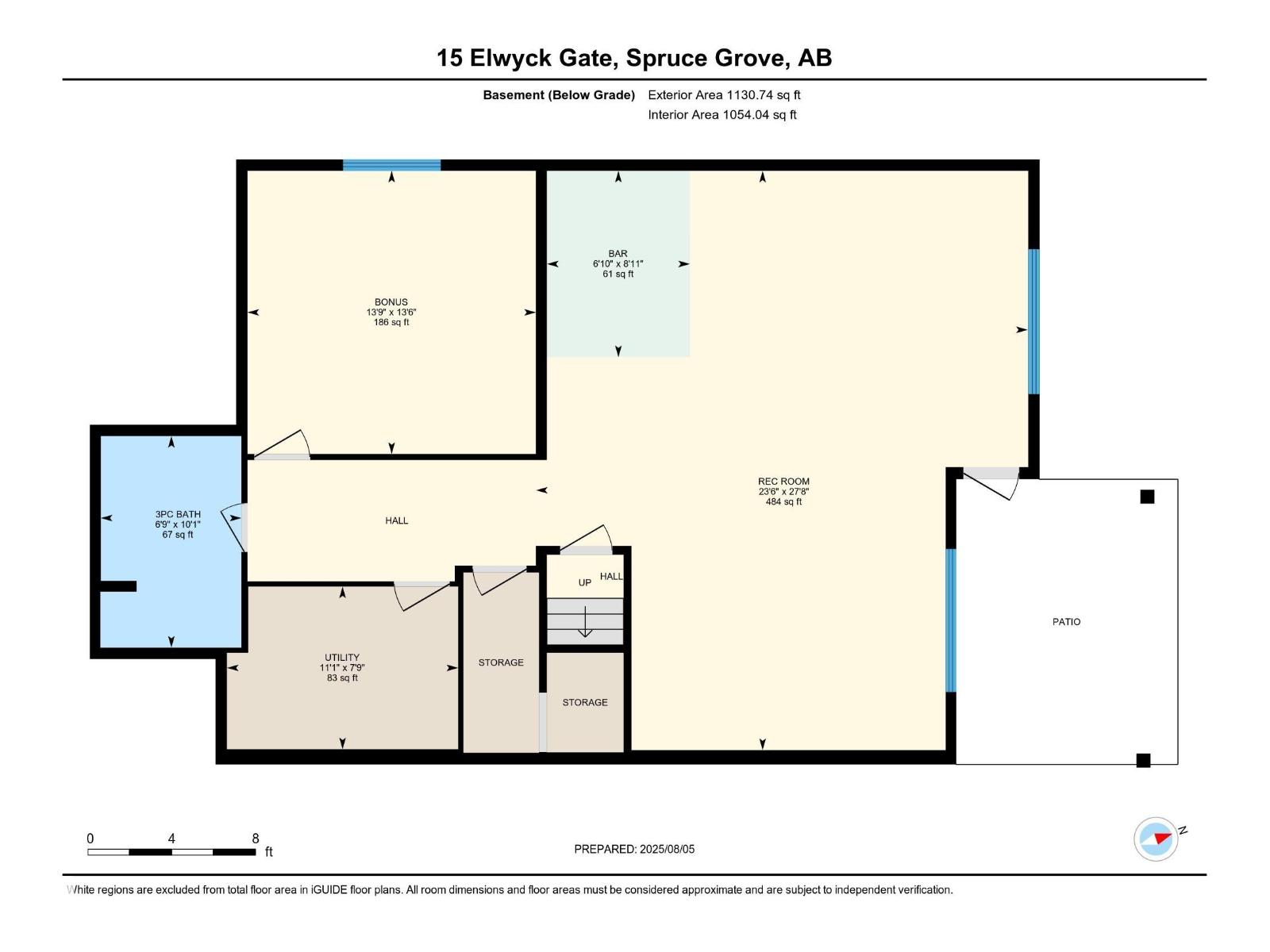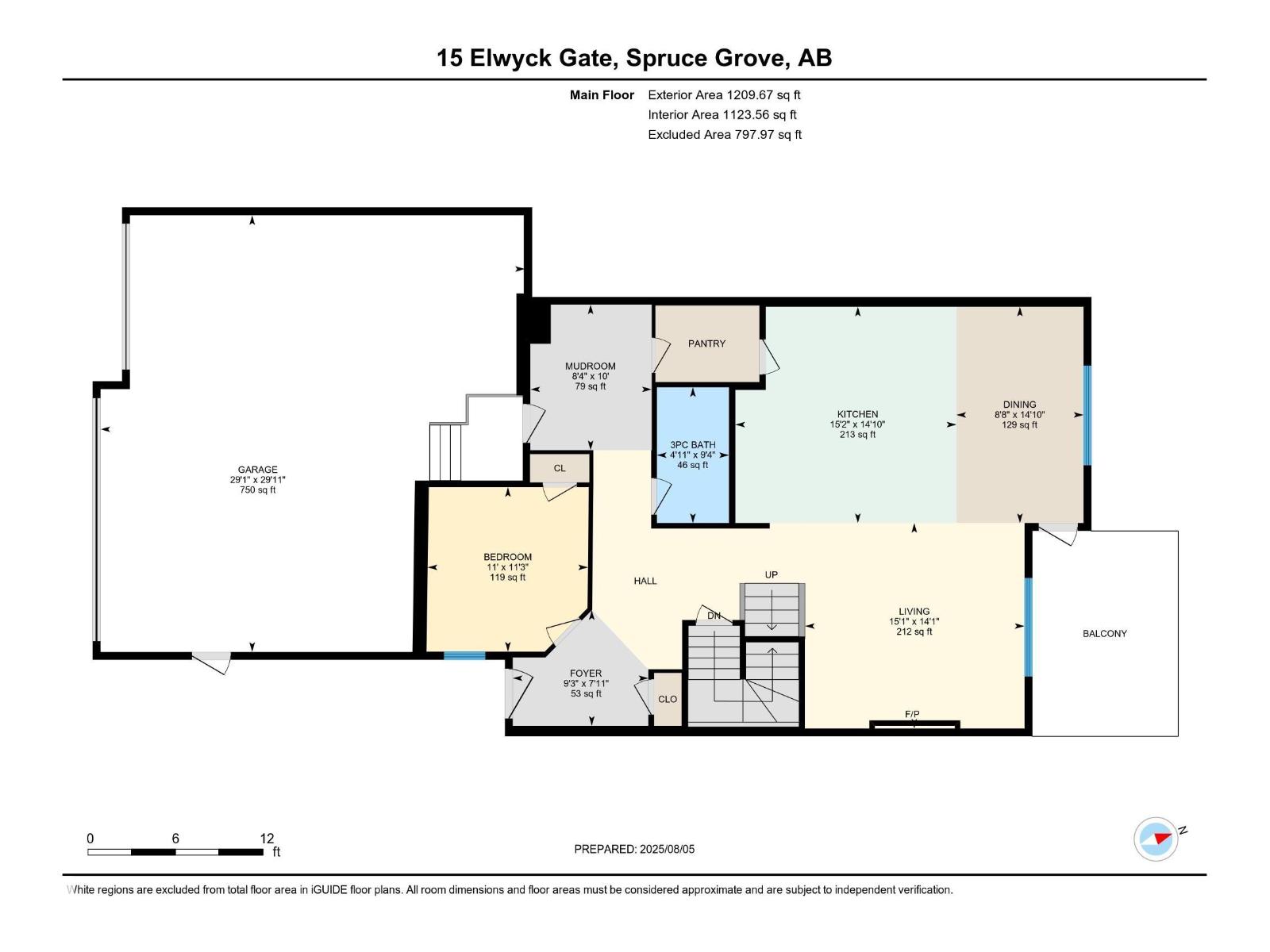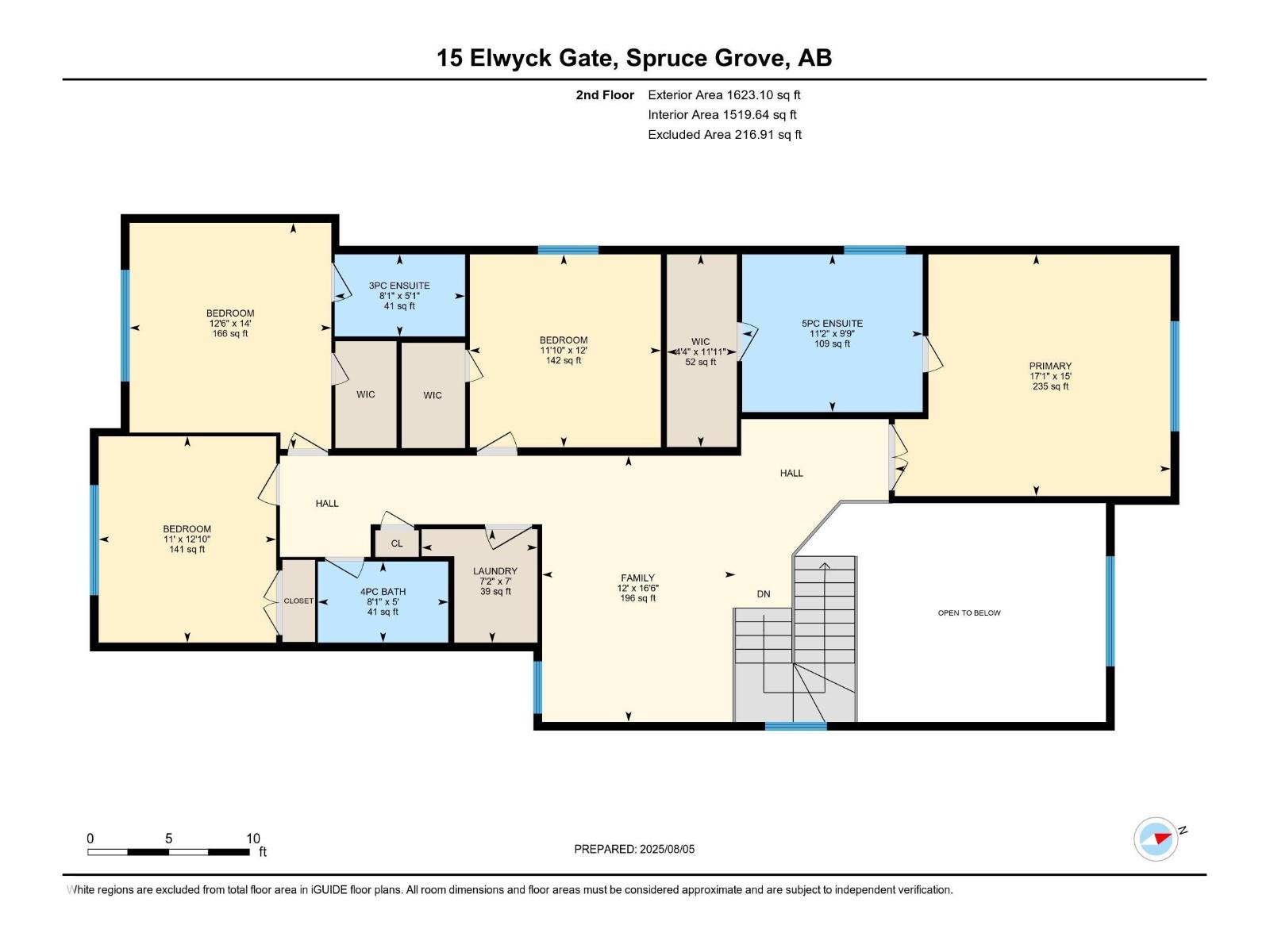15 Elwyck Ga Spruce Grove, Alberta T7X 0Z2
$1,039,000
Located in the prestigious community of Fenwyck, this elegant 2024 2-storey walkout backs onto greenspace with no rear neighbours. Nearly 4,000 sq.ft. of finished space incl. 2,800+ sq.ft. above grade plus a developed walkout basement. Oversized heated triple garage with raised ceiling, epoxy floors, spice kitchen & side entry. Modern interior with herringbone plank flooring, large windows, accent walls, upgraded lighting, in-ceiling speakers & 8’ solid doors throughout. Main floor offers quartz kitchen with island & pantry, living room w/fireplace, bedroom/den, mudroom & full bath. Upstairs features bonus room, laundry & 4 bedrooms with 3 full baths incl. two ensuites. Primary retreat boasts built-ins & spa 5-pc ensuite. Walkout adds rec room with wet bar, theatre/bedroom, bath, storage & covered patio. All bathrooms are full. Porch, deck & garage door epoxy finished. Smart home with inbuilt camera system, smart thermostat & fixtures. Move-in ready! Don't Miss this opportunity! Fully upgraded! (id:42336)
Property Details
| MLS® Number | E4451865 |
| Property Type | Single Family |
| Neigbourhood | Fenwyck |
| Amenities Near By | Park, Golf Course, Playground, Public Transit, Schools, Shopping |
| Features | See Remarks |
| Structure | Deck |
Building
| Bathroom Total | 5 |
| Bedrooms Total | 6 |
| Amenities | Ceiling - 9ft |
| Appliances | Alarm System, Dishwasher, Dryer, Garage Door Opener, Hood Fan, Oven - Built-in, Microwave, Refrigerator, Stove, Washer, Wine Fridge |
| Basement Development | Finished |
| Basement Features | Walk Out |
| Basement Type | Full (finished) |
| Constructed Date | 2024 |
| Construction Style Attachment | Detached |
| Cooling Type | Central Air Conditioning |
| Fireplace Fuel | Electric |
| Fireplace Present | Yes |
| Fireplace Type | Unknown |
| Heating Type | Forced Air |
| Stories Total | 2 |
| Size Interior | 2833 Sqft |
| Type | House |
Parking
| Heated Garage | |
| Oversize | |
| R V | |
| Attached Garage |
Land
| Acreage | No |
| Land Amenities | Park, Golf Course, Playground, Public Transit, Schools, Shopping |
Rooms
| Level | Type | Length | Width | Dimensions |
|---|---|---|---|---|
| Basement | Bedroom 6 | 4.12 m | 4.2 m | 4.12 m x 4.2 m |
| Basement | Recreation Room | 8.43 m | 7.16 m | 8.43 m x 7.16 m |
| Main Level | Living Room | 4.29 m | 4.58 m | 4.29 m x 4.58 m |
| Main Level | Dining Room | 4.52 m | 2.65 m | 4.52 m x 2.65 m |
| Main Level | Kitchen | 4.52 m | 4.62 m | 4.52 m x 4.62 m |
| Main Level | Bedroom 5 | 3.44 m | 3.35 m | 3.44 m x 3.35 m |
| Upper Level | Family Room | 5.03 m | 3.65 m | 5.03 m x 3.65 m |
| Upper Level | Primary Bedroom | 4.57 m | 5.21 m | 4.57 m x 5.21 m |
| Upper Level | Bedroom 2 | 3.65 m | 3.61 m | 3.65 m x 3.61 m |
| Upper Level | Bedroom 3 | 4.27 m | 3.81 m | 4.27 m x 3.81 m |
| Upper Level | Bedroom 4 | 3.9 m | 3.35 m | 3.9 m x 3.35 m |
| Upper Level | Laundry Room | 2.14 m | 2.18 m | 2.14 m x 2.18 m |
https://www.realtor.ca/real-estate/28707510/15-elwyck-ga-spruce-grove-fenwyck
Interested?
Contact us for more information

Nitesh Abrol
Associate
https://linktr.ee/niteshabrol
https://www.instagram.com/nitesh.realtor/
https://www.youtube.com/channel/UCeD0BsQdTbA-WNj9fjeNL8w

201-11823 114 Ave Nw
Edmonton, Alberta T5G 2Y6
(780) 705-5393
(780) 705-5392
www.liveinitia.ca/


