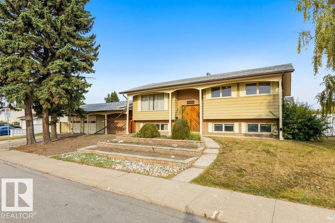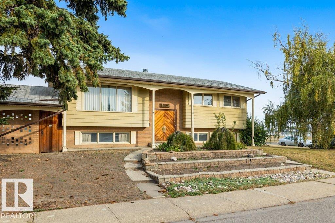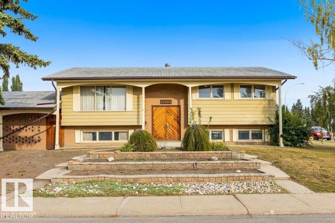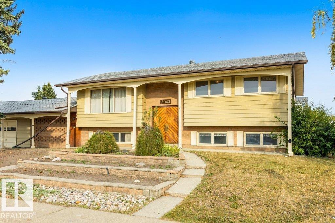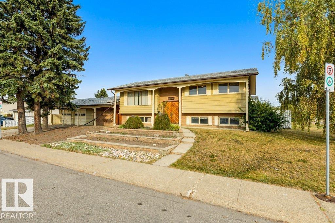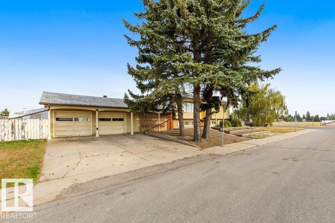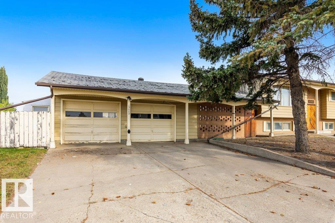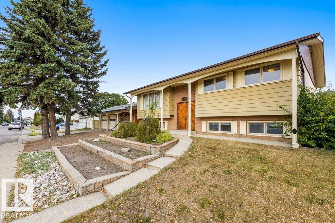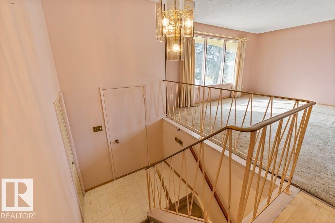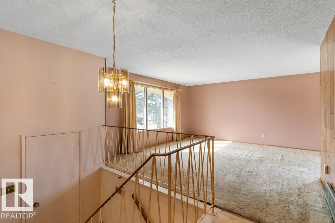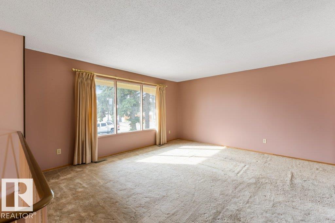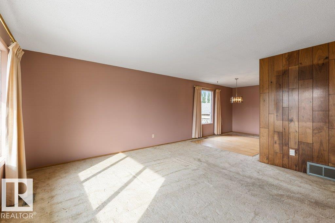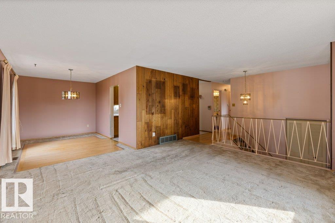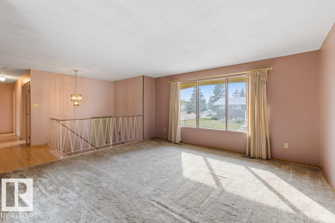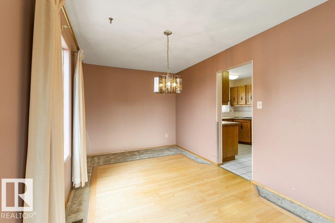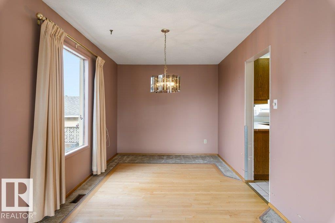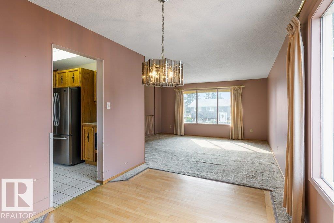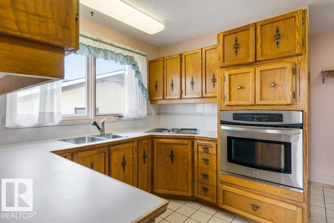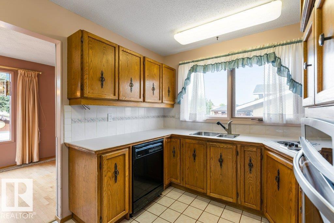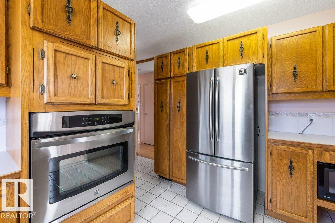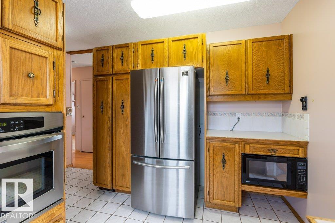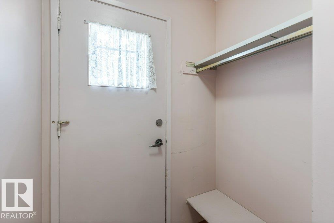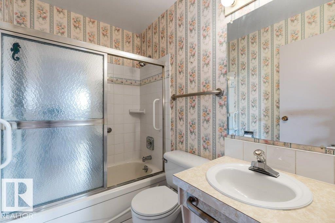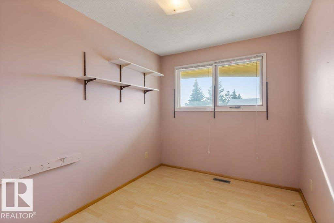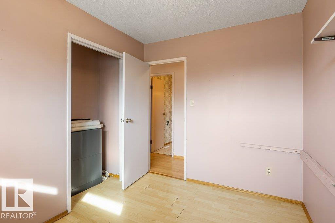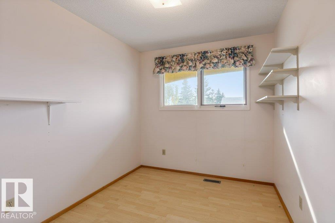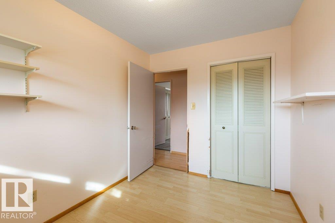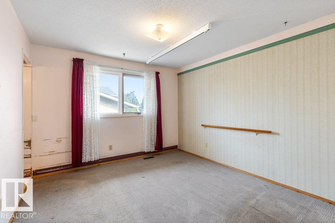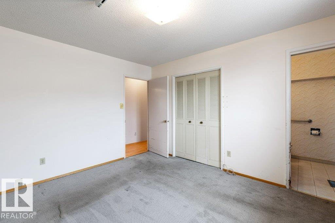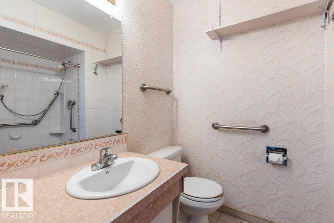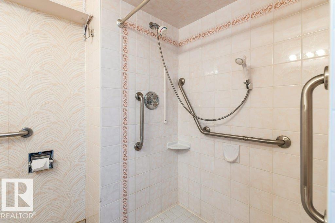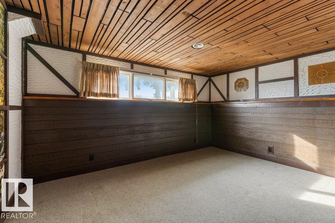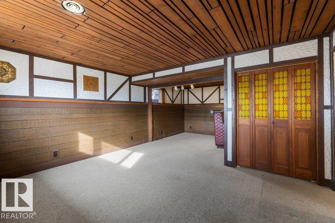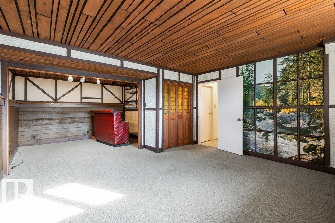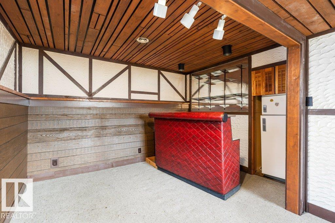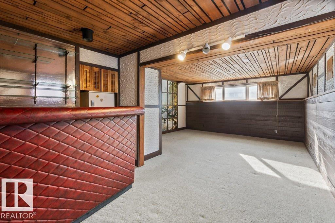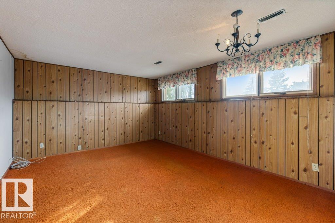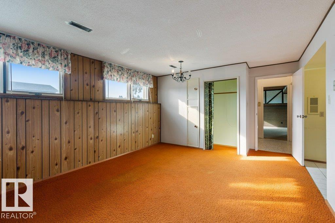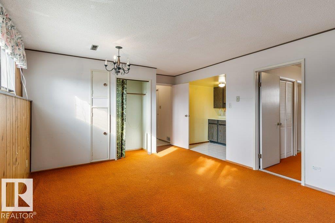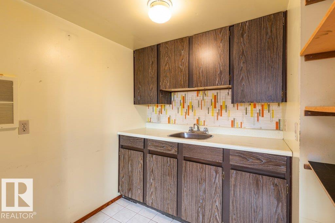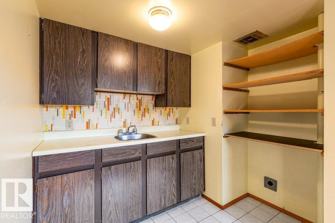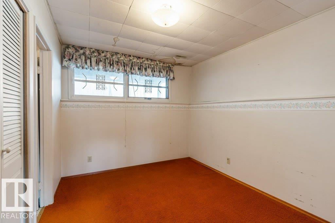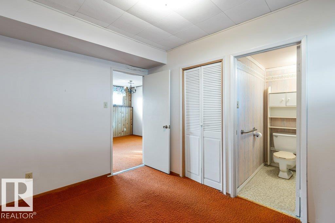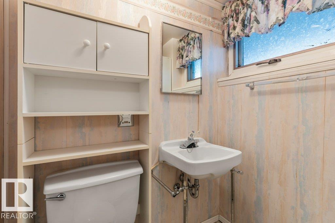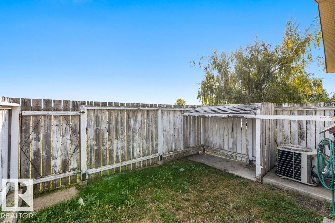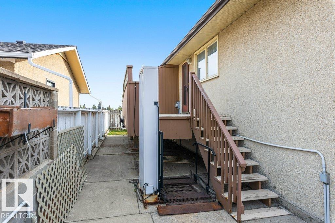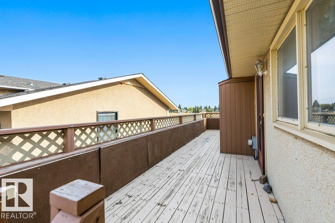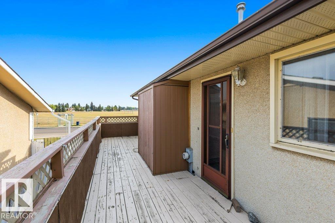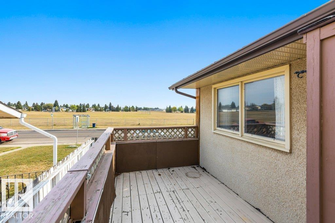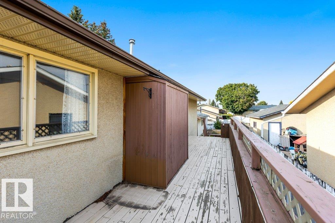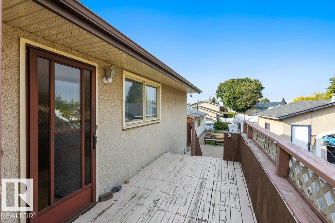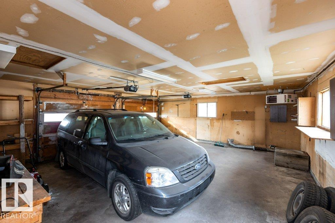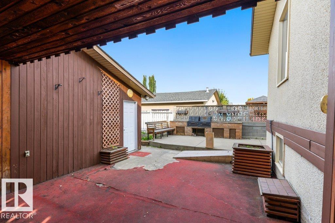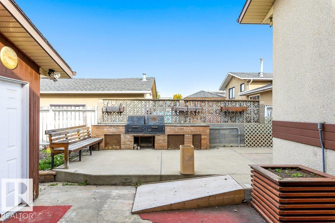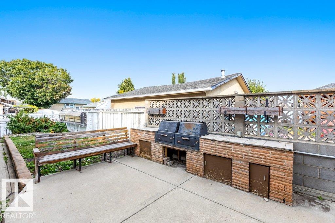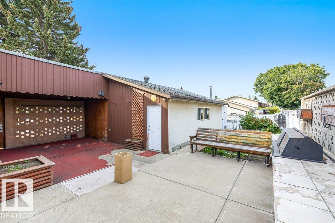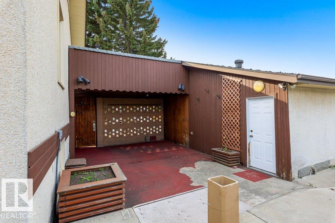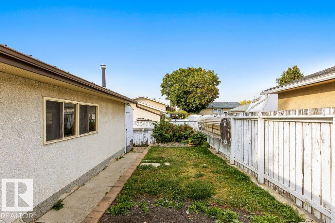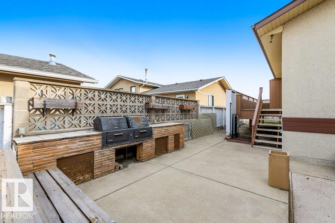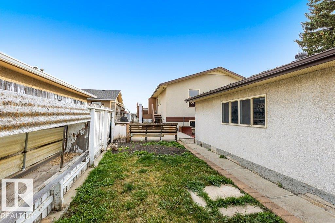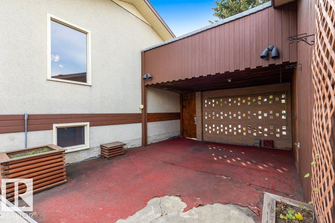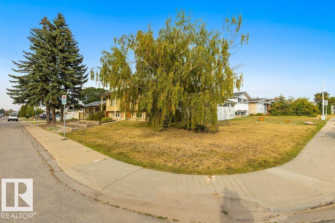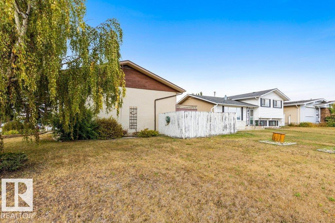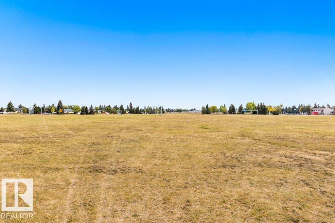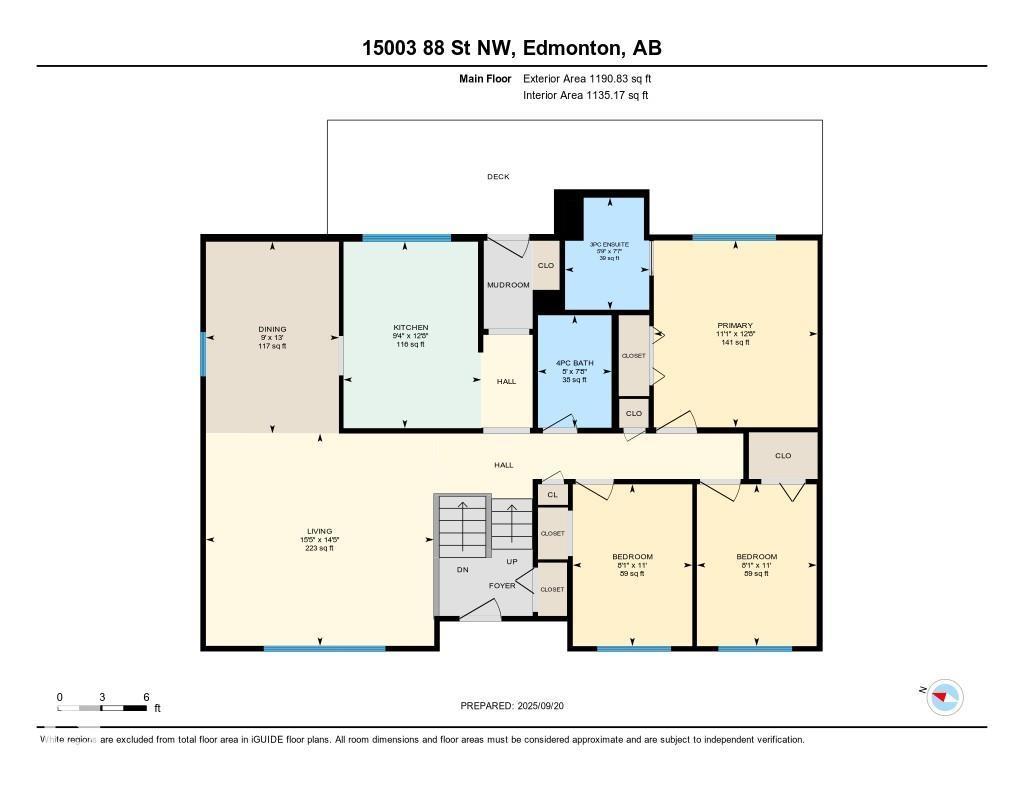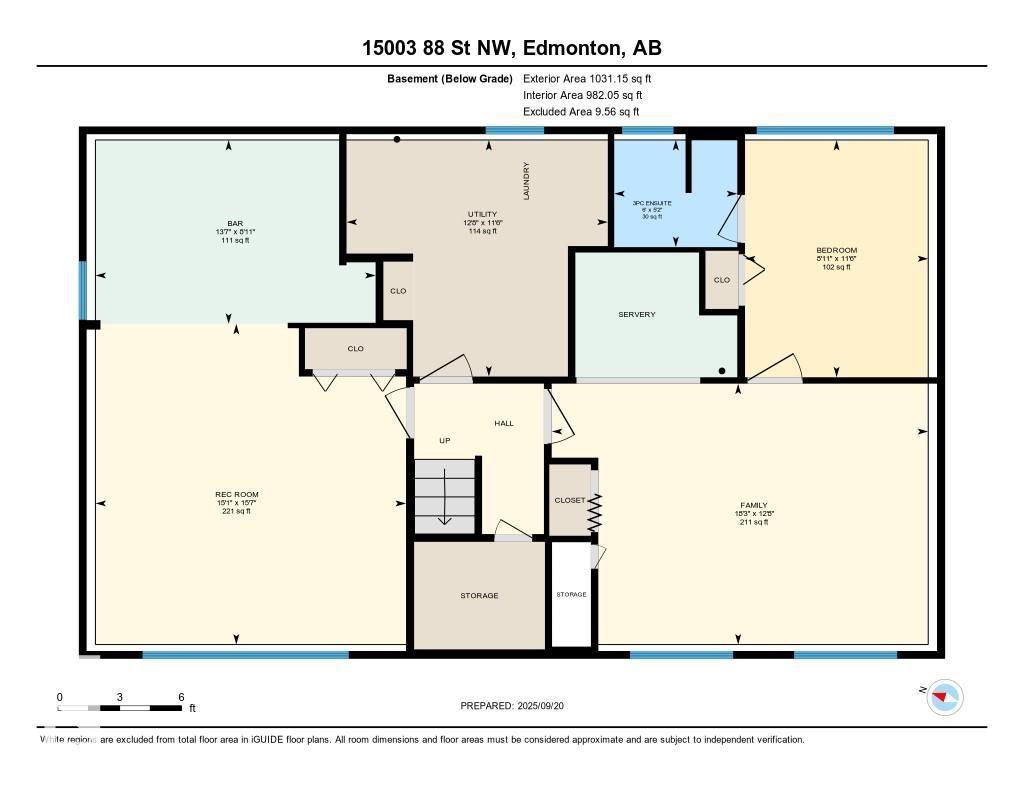15003 88 St Nw Edmonton, Alberta T5E 5F9
$430,000
Welcome to this 4-bedroom, 3-bathroom home on a spacious corner lot in the family-friendly community of Evansdale. This one-owner property is a true time capsule, full of character and incredible potential for those ready to make it their own. The bright open-concept layout offers a welcoming flow, perfect for family living and entertaining. Upstairs, you’ll find three bedrooms, including a primary with a 3-piece ensuite, along with an additional 4-piece bathroom. The lower level expands your living space with a large family room, a rec room complete with a bar, and a generous fourth bedroom—ideal for guests, teens, or a home office. The home’s prime location is just steps from schools, parks, and shopping, making it a convenient and family-oriented choice. Whether you’re looking for a solid investment or envisioning your forever home, this property is brimming with opportunity. With the right touch, it could truly shine for years to come. (id:42336)
Property Details
| MLS® Number | E4459639 |
| Property Type | Single Family |
| Neigbourhood | Evansdale |
| Amenities Near By | Playground, Schools, Shopping |
| Features | Corner Site, See Remarks, Paved Lane, No Animal Home, No Smoking Home |
| Structure | Deck |
Building
| Bathroom Total | 3 |
| Bedrooms Total | 4 |
| Appliances | Dishwasher, Dryer, Garage Door Opener Remote(s), Garage Door Opener, Microwave, Refrigerator, Stove, Washer, Window Coverings |
| Architectural Style | Bi-level |
| Basement Development | Finished |
| Basement Type | Full (finished) |
| Constructed Date | 1972 |
| Construction Style Attachment | Detached |
| Cooling Type | Central Air Conditioning |
| Heating Type | Forced Air |
| Size Interior | 1191 Sqft |
| Type | House |
Parking
| Detached Garage |
Land
| Acreage | No |
| Land Amenities | Playground, Schools, Shopping |
| Size Irregular | 607.55 |
| Size Total | 607.55 M2 |
| Size Total Text | 607.55 M2 |
Rooms
| Level | Type | Length | Width | Dimensions |
|---|---|---|---|---|
| Basement | Family Room | 3.86 m | 5.57 m | 3.86 m x 5.57 m |
| Basement | Bedroom 4 | 3.51 m | 2.71 m | 3.51 m x 2.71 m |
| Basement | Recreation Room | 4.75 m | 4.6 m | 4.75 m x 4.6 m |
| Basement | Utility Room | 3.5 m | 3.87 m | 3.5 m x 3.87 m |
| Upper Level | Living Room | 4.39 m | 4071 m | 4.39 m x 4071 m |
| Upper Level | Dining Room | 3.96 m | 2.75 m | 3.96 m x 2.75 m |
| Upper Level | Kitchen | 3.86 m | 2.85 m | 3.86 m x 2.85 m |
| Upper Level | Primary Bedroom | 3.86 m | 3.39 m | 3.86 m x 3.39 m |
| Upper Level | Bedroom 2 | 3.35 m | 2.48 m | 3.35 m x 2.48 m |
| Upper Level | Bedroom 3 | 3.35 m | 2.47 m | 3.35 m x 2.47 m |
https://www.realtor.ca/real-estate/28916993/15003-88-st-nw-edmonton-evansdale
Interested?
Contact us for more information
Matthew D. Ridyard
Associate
(844) 274-2914
veteranrealestate.ca/

201-11823 114 Ave Nw
Edmonton, Alberta T5G 2Y6
(780) 705-5393
(780) 705-5392
www.liveinitia.ca/
Garett D. Mclean
Associate
(844) 274-2914

201-11823 114 Ave Nw
Edmonton, Alberta T5G 2Y6
(780) 705-5393
(780) 705-5392
www.liveinitia.ca/


