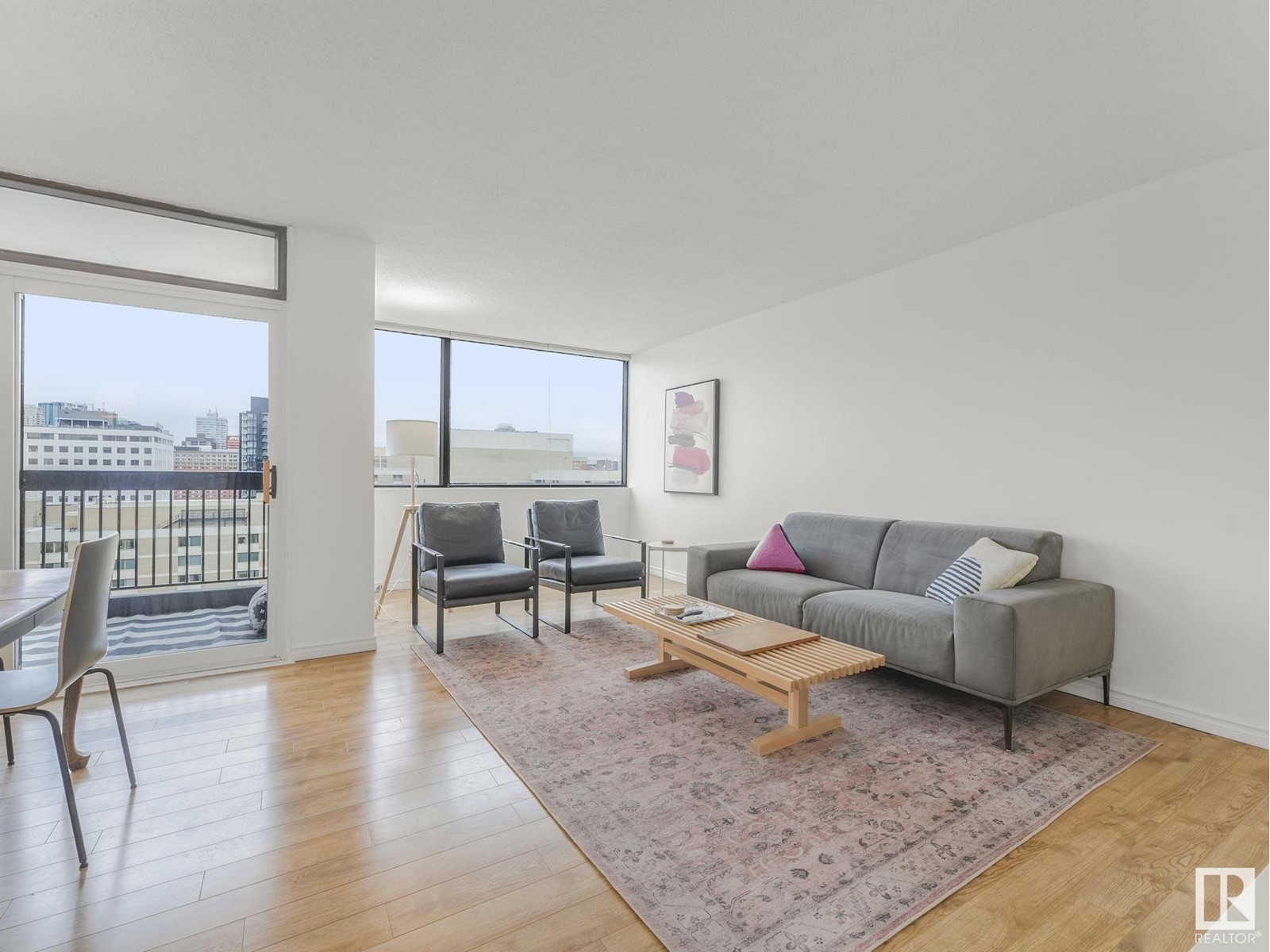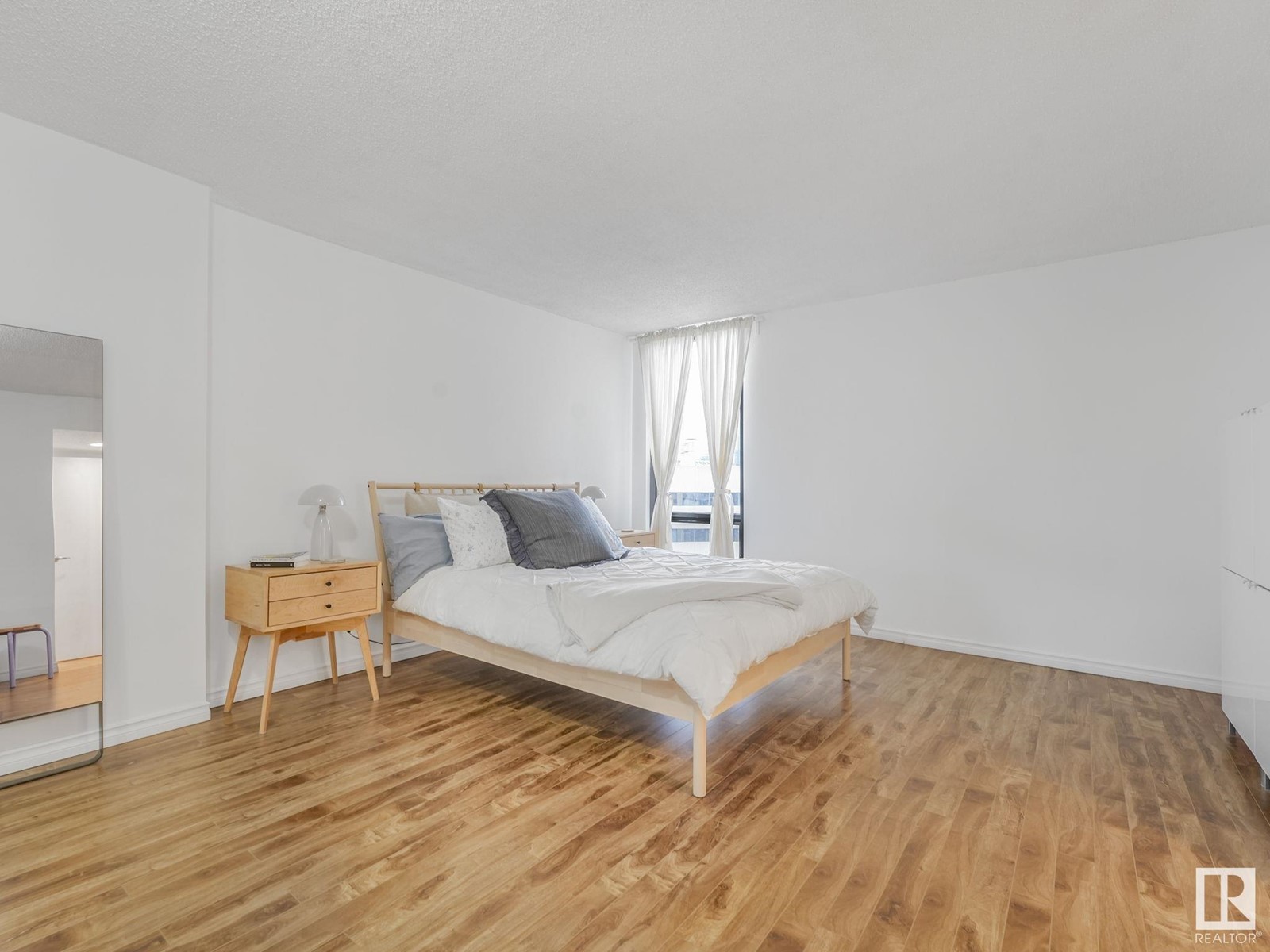#1501 10025 113 St Nw Edmonton, Alberta T5K 2K8
$244,000Maintenance, Exterior Maintenance, Heat, Insurance, Common Area Maintenance, Other, See Remarks, Property Management, Water
$760.94 Monthly
Maintenance, Exterior Maintenance, Heat, Insurance, Common Area Maintenance, Other, See Remarks, Property Management, Water
$760.94 MonthlyBeautifully renovated condo located in the heart of Oliver. The perfect blend of modern style and urban convenience. Step inside to discover a bright, spacious interior featuring laminate flooring throughout and tile in the bathrooms. The well-laid-out kitchen boasts sleek stainless steel appliances, white upper cabinets, and elegant quartz countertops, perfect for cooking and entertaining. The large living and dining areas flow seamlessly to your private patio, providing a perfect space for relaxing or hosting guests. A spacious den offers versatility for a home office or flex space. The massive bedroom includes mirrored closet doors with a double closet, ensuring plenty of wardrobe space. Enjoy the full ensuite bath, along with the convenience of a separate 2-piece powder room and an in-suite laundry room with extra storage. Located in a highly walkable neighborhood, this condo is steps away from vibrant restaurants, nightlife, Rogers Place, & River Valley. Urban convenience and modern comfort. (id:42336)
Property Details
| MLS® Number | E4411166 |
| Property Type | Single Family |
| Neigbourhood | Oliver |
| Amenities Near By | Golf Course, Public Transit, Schools, Shopping |
| Features | Flat Site, Lane, Closet Organizers, No Animal Home, No Smoking Home |
| Structure | Deck |
| View Type | City View |
Building
| Bathroom Total | 2 |
| Bedrooms Total | 1 |
| Appliances | Dishwasher, Dryer, Refrigerator, Stove, Washer, Window Coverings |
| Basement Type | None |
| Constructed Date | 1978 |
| Fire Protection | Smoke Detectors, Sprinkler System-fire |
| Half Bath Total | 1 |
| Heating Type | Heat Pump |
| Size Interior | 1070.6862 Sqft |
| Type | Apartment |
Parking
| Underground |
Land
| Acreage | No |
| Land Amenities | Golf Course, Public Transit, Schools, Shopping |
| Size Irregular | 32.54 |
| Size Total | 32.54 M2 |
| Size Total Text | 32.54 M2 |
Rooms
| Level | Type | Length | Width | Dimensions |
|---|---|---|---|---|
| Main Level | Living Room | Measurements not available | ||
| Main Level | Dining Room | Measurements not available | ||
| Main Level | Kitchen | Measurements not available | ||
| Main Level | Den | Measurements not available | ||
| Main Level | Primary Bedroom | Measurements not available |
https://www.realtor.ca/real-estate/27567243/1501-10025-113-st-nw-edmonton-oliver
Interested?
Contact us for more information

Cindy L. Gannon
Associate
(780) 447-1695
www.gannonyeg.com/
https://twitter.com/gannonyeg
https://www.facebook.com/GannonYeg/

200-10835 124 St Nw
Edmonton, Alberta T5M 0H4
(780) 488-4000
(780) 447-1695















































