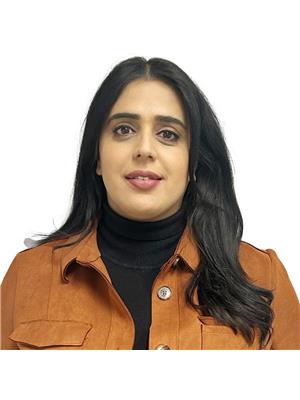1506 62 St Nw Edmonton, Alberta T6L 1S8
$389,900
ATTENTION INVESTORS and first time home buyers. This spacious half duplex offers 3 bedrooms and a full bath on the upper floor, featuring a bright and functional layout with plenty of natural light. The fully finished basement includes an additional bedroom, full bathroom, kitchen, and a comfortable common area. Conveniently located close to schools, shopping, parks, and public transit. (id:42336)
Property Details
| MLS® Number | E4441320 |
| Property Type | Single Family |
| Neigbourhood | Sakaw |
| Amenities Near By | Airport, Golf Course, Playground, Public Transit, Schools, Shopping |
| Features | Level |
Building
| Bathroom Total | 3 |
| Bedrooms Total | 4 |
| Appliances | Dishwasher, Dryer, Hood Fan, Refrigerator, Stove, Washer |
| Basement Development | Finished |
| Basement Type | Full (finished) |
| Constructed Date | 1978 |
| Construction Style Attachment | Semi-detached |
| Half Bath Total | 1 |
| Heating Type | Forced Air |
| Stories Total | 2 |
| Size Interior | 1120 Sqft |
| Type | Duplex |
Parking
| Rear |
Land
| Acreage | No |
| Fence Type | Fence |
| Land Amenities | Airport, Golf Course, Playground, Public Transit, Schools, Shopping |
| Size Irregular | 352.87 |
| Size Total | 352.87 M2 |
| Size Total Text | 352.87 M2 |
Rooms
| Level | Type | Length | Width | Dimensions |
|---|---|---|---|---|
| Basement | Bedroom 4 | 2.72 m | 3.38 m | 2.72 m x 3.38 m |
| Basement | Second Kitchen | 4.57 m | 3.77 m | 4.57 m x 3.77 m |
| Main Level | Living Room | 4.83 m | 4.04 m | 4.83 m x 4.04 m |
| Main Level | Dining Room | 3.02 m | 1.74 m | 3.02 m x 1.74 m |
| Main Level | Kitchen | 3.02 m | 2.34 m | 3.02 m x 2.34 m |
| Upper Level | Primary Bedroom | 3.04 m | 3.5 m | 3.04 m x 3.5 m |
| Upper Level | Bedroom 2 | 3.03 m | 4.12 m | 3.03 m x 4.12 m |
| Upper Level | Bedroom 3 | 2.7 m | 2.74 m | 2.7 m x 2.74 m |
https://www.realtor.ca/real-estate/28439503/1506-62-st-nw-edmonton-sakaw
Interested?
Contact us for more information

Sandy Kahlon
Associate
(780) 481-1144
https://mukuloberoi.ca/
https://www.facebook.com/sandy.kahlon/
https://ca.linkedin.com/in/sandy-kahlon-615010242
https://www.instagram.com/sandykahlon_realtor/

201-5607 199 St Nw
Edmonton, Alberta T6M 0M8
(780) 481-2950
(780) 481-1144

Ajay Kahlon
Associate

201-5607 199 St Nw
Edmonton, Alberta T6M 0M8
(780) 481-2950
(780) 481-1144





