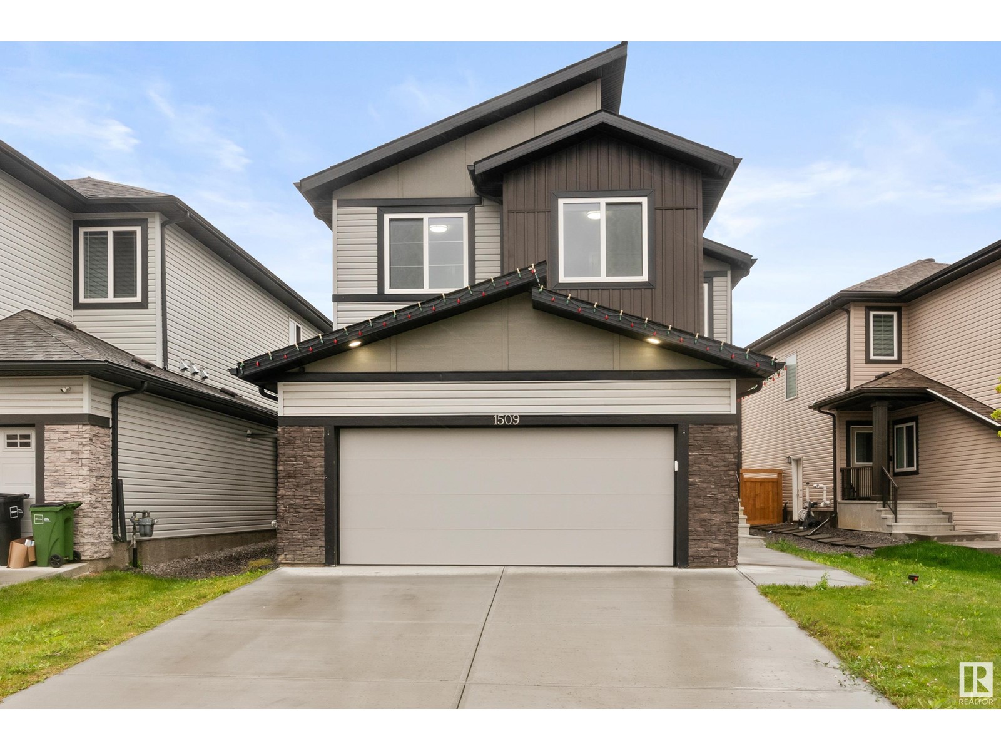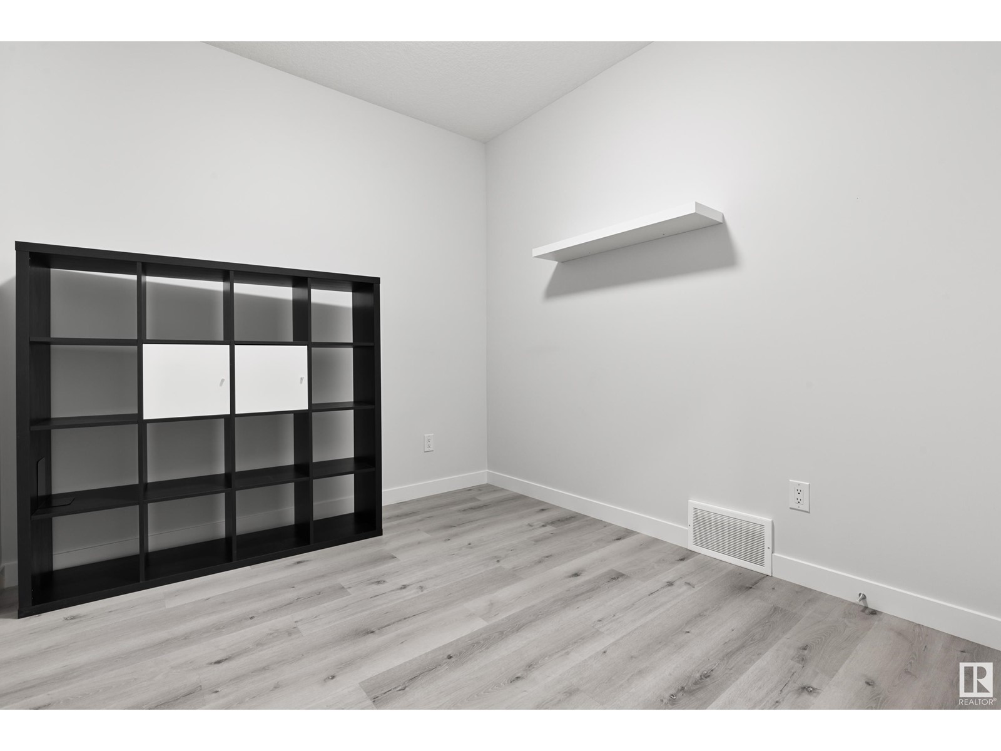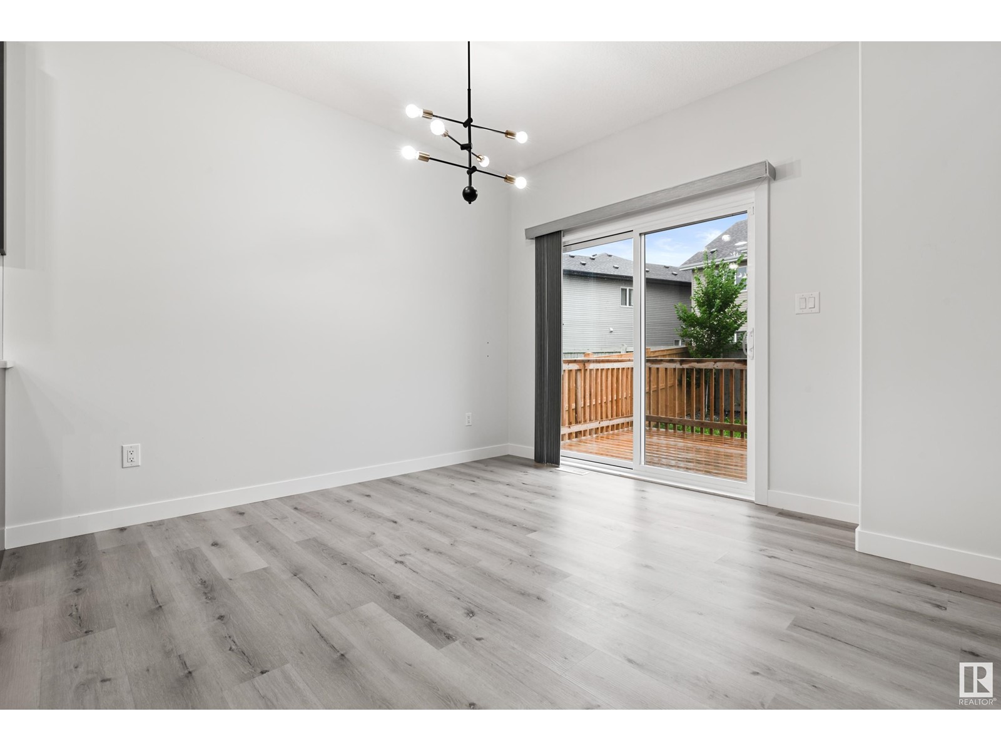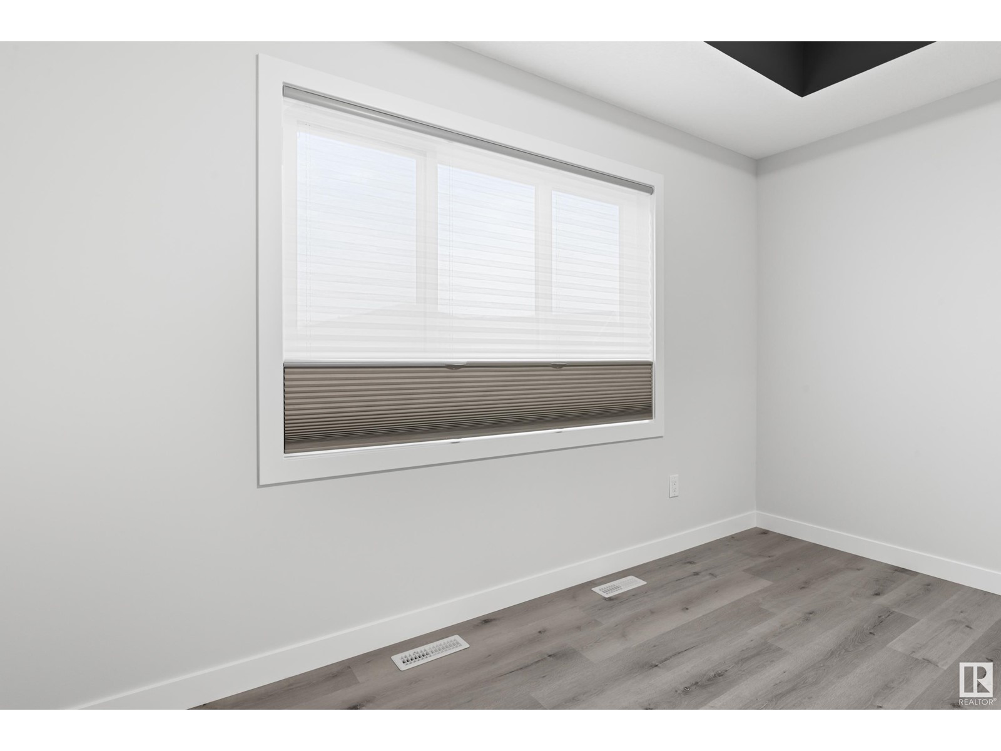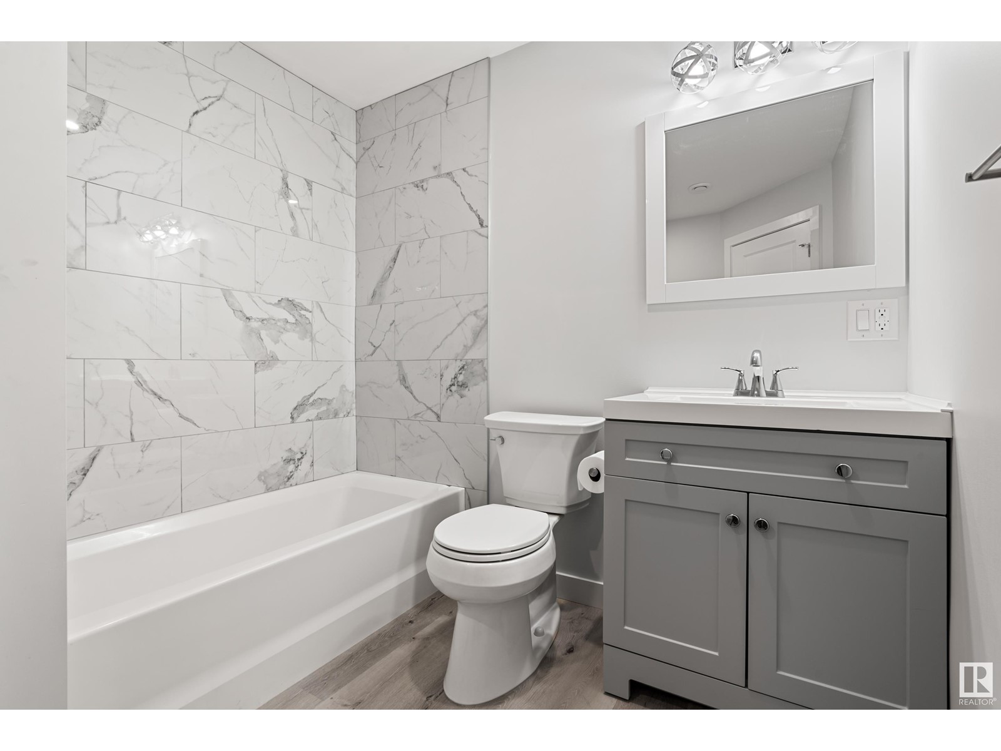1509 Erker Li Nw Edmonton, Alberta T6M 0Z7
$635,000
This is the Edgemont gem. Upgraded throughout; glass railing, lighting, 18 open to below above the living room, 9-foot ceilings, and much more! 4 bedrooms above grade, spacious living and dining room. Main floor boasts a beautiful kitchen and dining room, adjacent to the airy living room. Upstairs you have the spacious master with a 5-piece ensuite and a walk-in closet. On the other side of the bonus room there are two more bedrooms with their own 4-piece bathroom. To top it all off you have a BRAND NEW LEGAL basement suite, featuring; 1-bedroom, separate entrance, its own laundry and a 4-piece bathroom. The tall ceilings give the basement an airy and spacious feel. Shows like a show home! Come see it quick before its gone! (id:42336)
Property Details
| MLS® Number | E4404418 |
| Property Type | Single Family |
| Neigbourhood | Edgemont (Edmonton) |
| Amenities Near By | Playground, Schools, Shopping |
| Features | Flat Site, Park/reserve, Exterior Walls- 2x6", No Animal Home, No Smoking Home |
| Structure | Deck |
Building
| Bathroom Total | 4 |
| Bedrooms Total | 5 |
| Amenities | Ceiling - 9ft |
| Appliances | Garage Door Opener Remote(s), Garage Door Opener, Hood Fan, Microwave Range Hood Combo, Window Coverings, Dryer, Refrigerator, Two Stoves, Two Washers, Dishwasher |
| Basement Development | Finished |
| Basement Features | Suite |
| Basement Type | Full (finished) |
| Constructed Date | 2021 |
| Construction Style Attachment | Detached |
| Fire Protection | Smoke Detectors |
| Fireplace Fuel | Electric |
| Fireplace Present | Yes |
| Fireplace Type | Unknown |
| Heating Type | Baseboard Heaters, Forced Air |
| Stories Total | 2 |
| Size Interior | 1979.2678 Sqft |
| Type | House |
Parking
| Attached Garage |
Land
| Acreage | No |
| Fence Type | Fence |
| Land Amenities | Playground, Schools, Shopping |
| Size Irregular | 417.3 |
| Size Total | 417.3 M2 |
| Size Total Text | 417.3 M2 |
Rooms
| Level | Type | Length | Width | Dimensions |
|---|---|---|---|---|
| Lower Level | Bedroom 4 | 13'0" x 10'1" | ||
| Main Level | Living Room | 13'8" x 13'0" | ||
| Main Level | Dining Room | 11'2" x 9'5" | ||
| Main Level | Kitchen | 12'8" x 9'5" | ||
| Main Level | Bedroom 5 | 10'0" x 8'11" | ||
| Upper Level | Primary Bedroom | 13'11" x 13' | ||
| Upper Level | Bedroom 2 | 10'5" x 9'9" | ||
| Upper Level | Bedroom 3 | 10'5" x 9'9" | ||
| Upper Level | Bonus Room | 13'3" x 10'9" |
https://www.realtor.ca/real-estate/27351981/1509-erker-li-nw-edmonton-edgemont-edmonton
Interested?
Contact us for more information
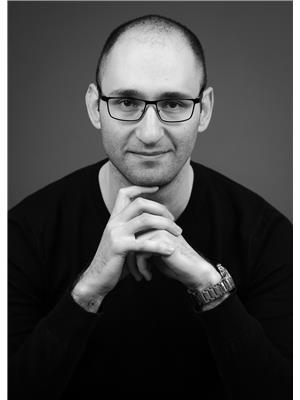
Zeev Shaposhnik
Associate
www.edhomes.ca/
https://www.linkedin.com/in/zeev-gleb-shaposhnik-28222114/

10630 124 St Nw
Edmonton, Alberta T5N 1S3
(780) 478-5478
(780) 457-5240



