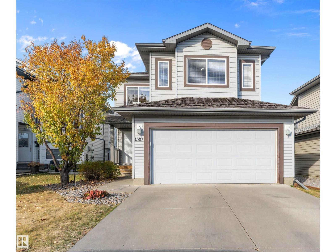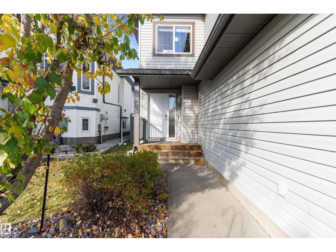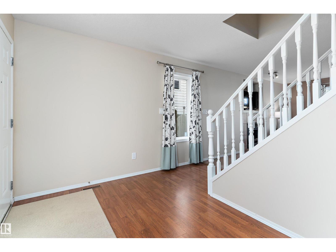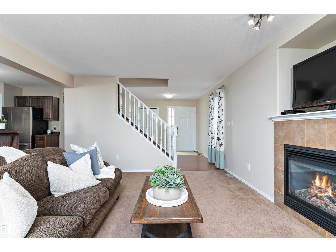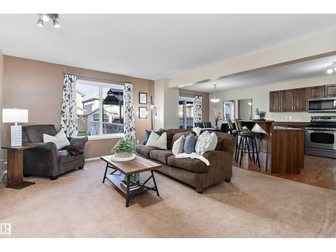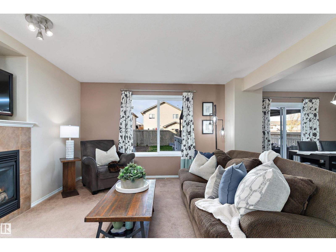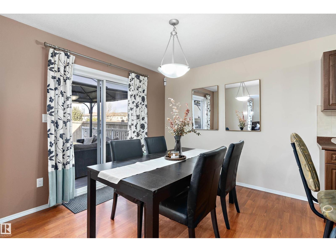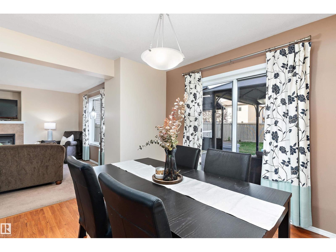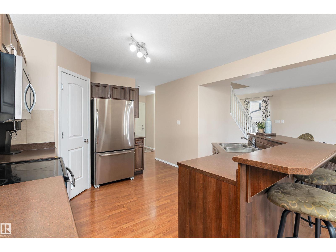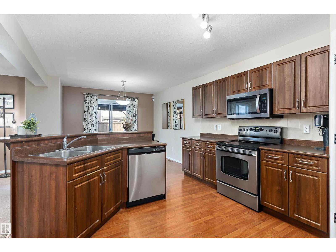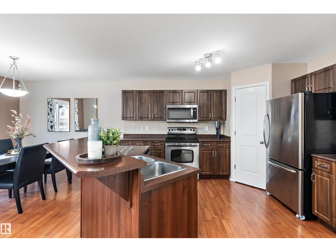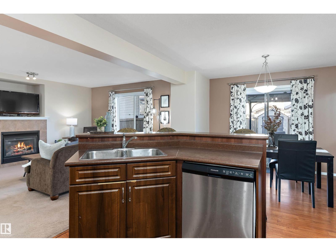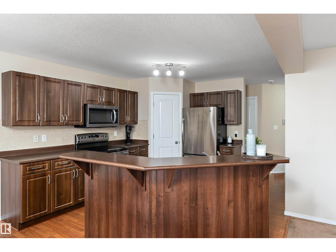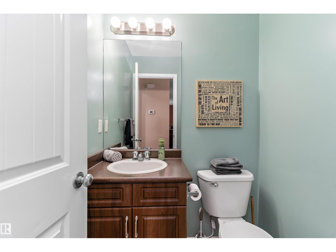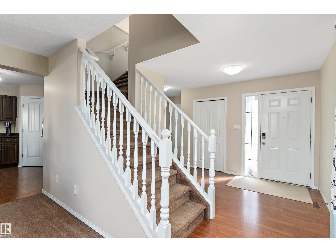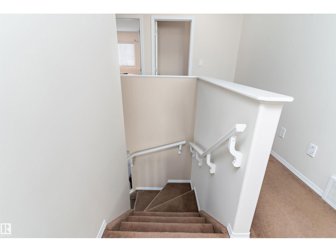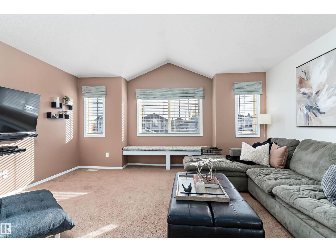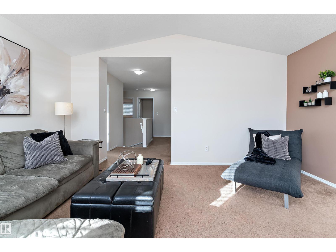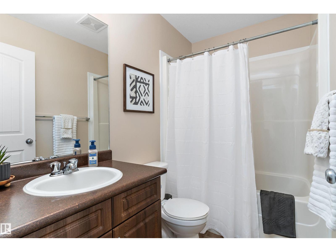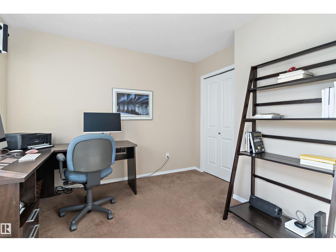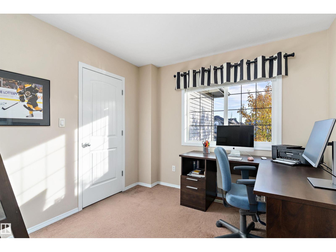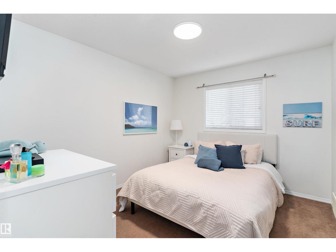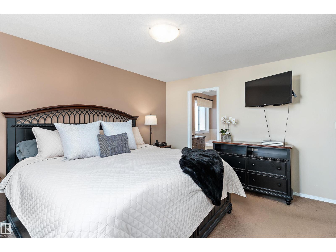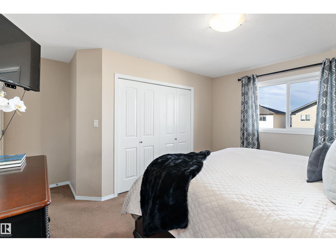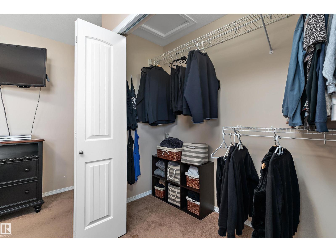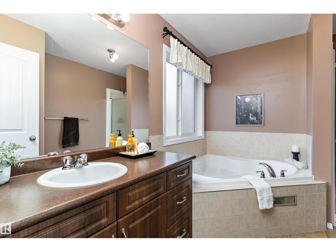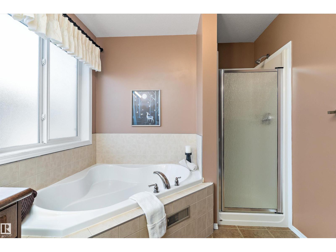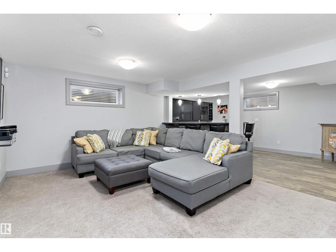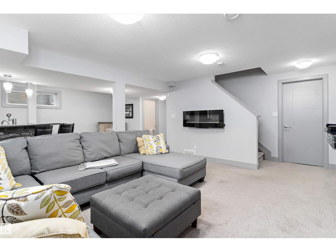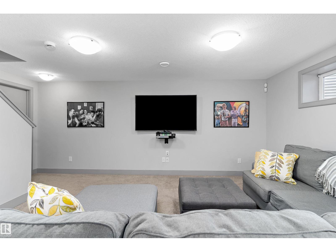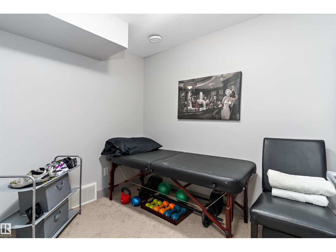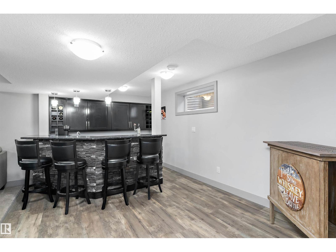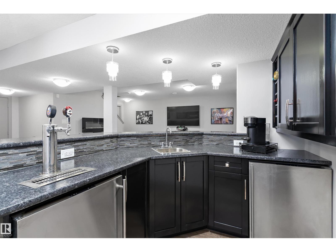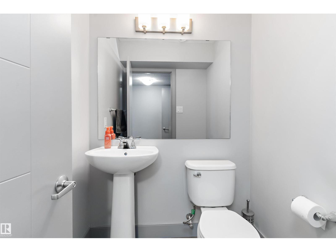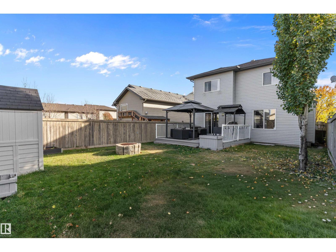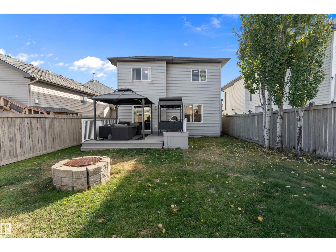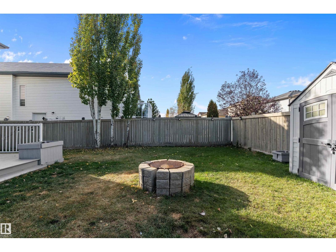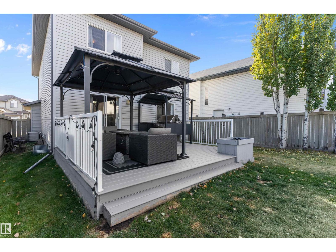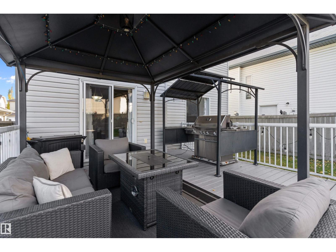1510 37a Av Nw Edmonton, Alberta T6T 0E3
$554,999
Welcome to this beautifully maintained home in Tamarack offering approximately 2557sq ft of total living space, pre-inspected for buyer confidence. The main floor features an inviting open concept layout perfect for family living and entertaining. The dining area with double doors leads to a deck and large backyard with fire pit ideal for outdoor gatherings. The main level also includes a powder room and convenient laundry area. Upstairs you’ll find three bedrooms, one currently used as a home office, and a full bath. The primary suite offers a walk-in closet and a generous ensuite bath. This level also features a bright bonus room with a cozy built-in window seat, perfect for relaxing or entertaining. The professionally finished basement adds incredible value with large living room, wet bar complete with bar fridge and kegerator, a half bath, and a versatile den or storage area. Walking distance to schools, parks, and all amenities with easy access to Whitemud and Henday THIS HOME TRULY HAS IT ALL! (id:42336)
Property Details
| MLS® Number | E4462715 |
| Property Type | Single Family |
| Neigbourhood | Tamarack |
| Amenities Near By | Schools, Shopping |
| Features | Flat Site, No Back Lane, Wet Bar, No Smoking Home |
| Parking Space Total | 4 |
| Structure | Deck, Fire Pit |
Building
| Bathroom Total | 4 |
| Bedrooms Total | 3 |
| Appliances | Dishwasher, Dryer, Microwave Range Hood Combo, Refrigerator, Storage Shed, Stove, Central Vacuum, Washer, Window Coverings, Wine Fridge, See Remarks |
| Basement Development | Finished |
| Basement Type | Full (finished) |
| Constructed Date | 2006 |
| Construction Style Attachment | Detached |
| Cooling Type | Central Air Conditioning |
| Half Bath Total | 2 |
| Heating Type | Forced Air |
| Stories Total | 2 |
| Size Interior | 1882 Sqft |
| Type | House |
Parking
| Attached Garage |
Land
| Acreage | No |
| Fence Type | Fence |
| Land Amenities | Schools, Shopping |
| Size Irregular | 389.9 |
| Size Total | 389.9 M2 |
| Size Total Text | 389.9 M2 |
Rooms
| Level | Type | Length | Width | Dimensions |
|---|---|---|---|---|
| Upper Level | Primary Bedroom | Measurements not available | ||
| Upper Level | Bedroom 2 | Measurements not available | ||
| Upper Level | Bedroom 3 | Measurements not available |
https://www.realtor.ca/real-estate/29007273/1510-37a-av-nw-edmonton-tamarack
Interested?
Contact us for more information
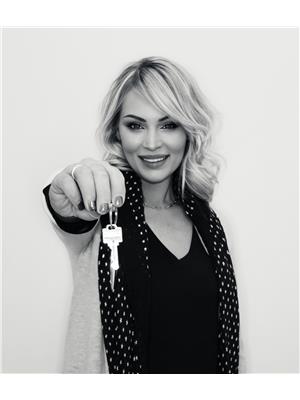
Sheena Boychuk
Associate
(780) 444-8017
https://www.sheenaboychuk.com/
https://www.facebook.com/sheenaboychukrealtor
https://www.instagram.com/sheenaboychuk/


