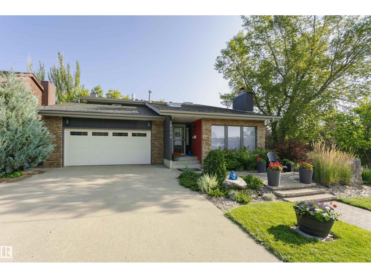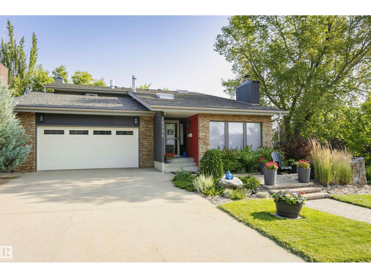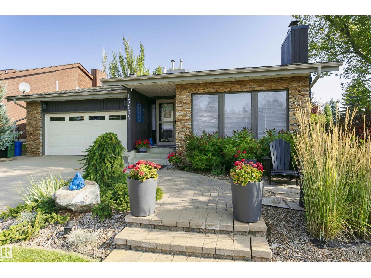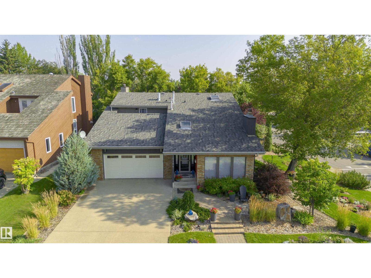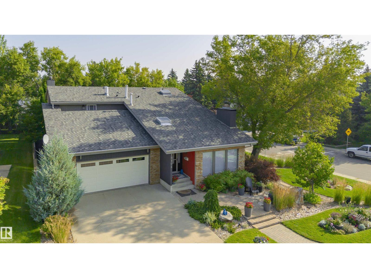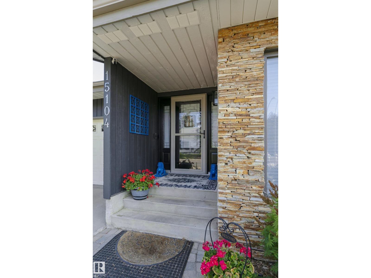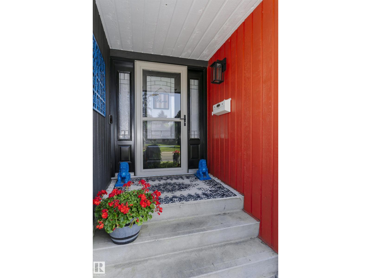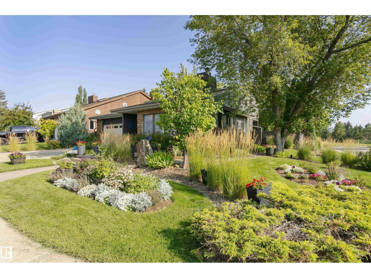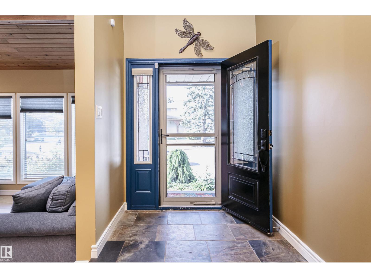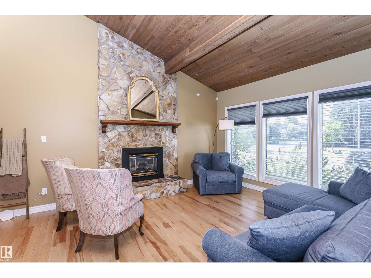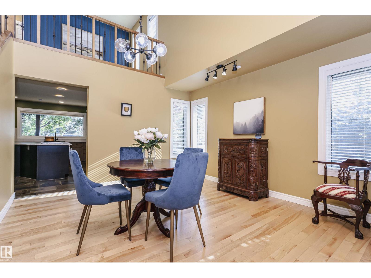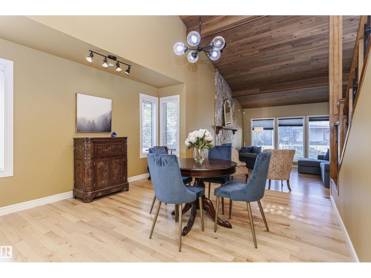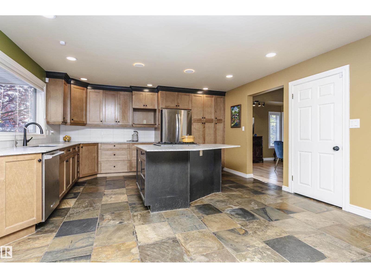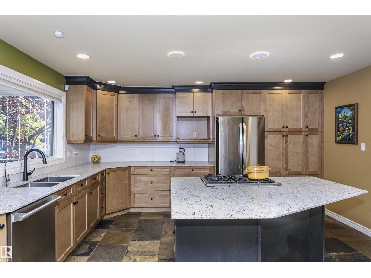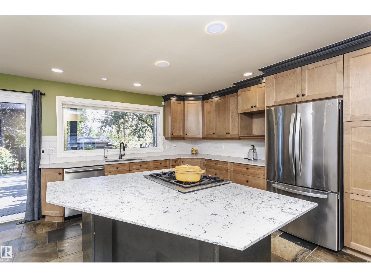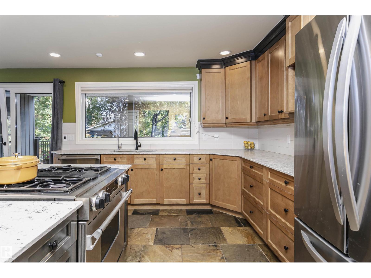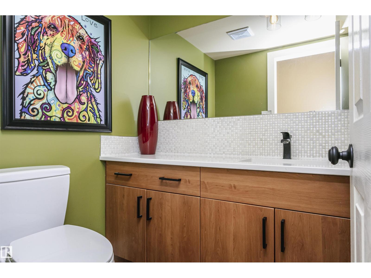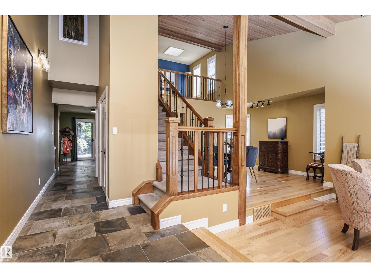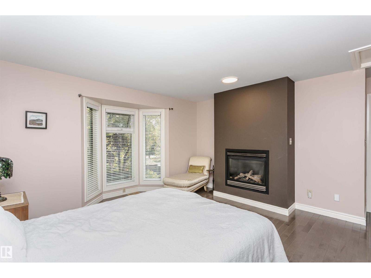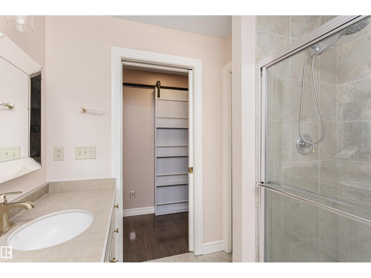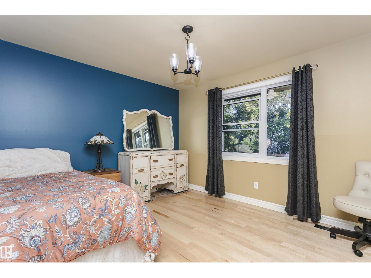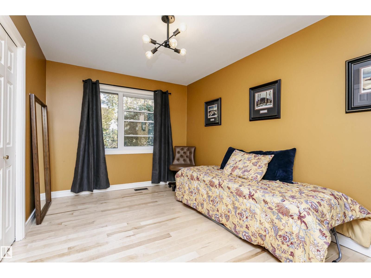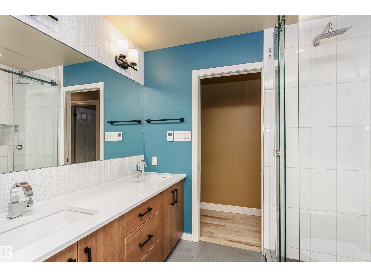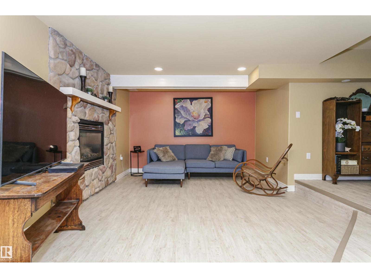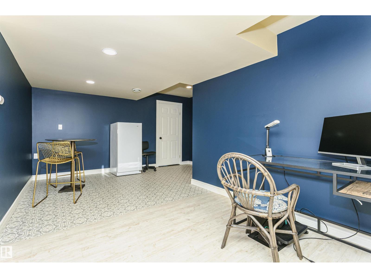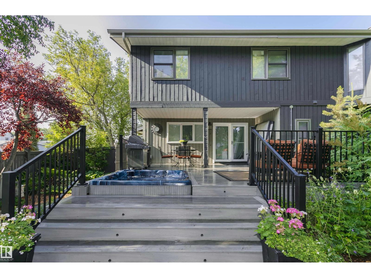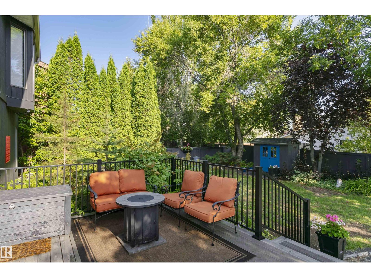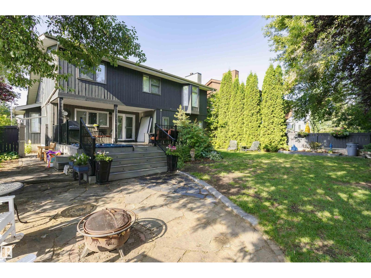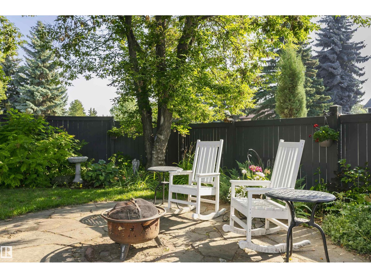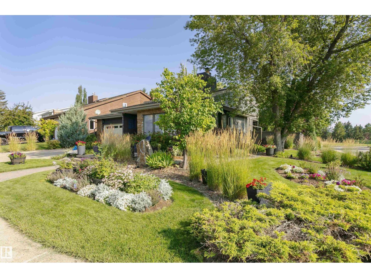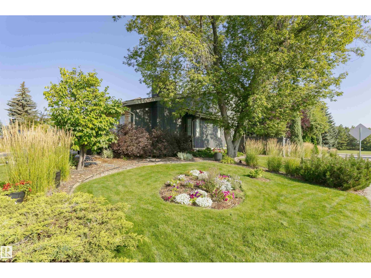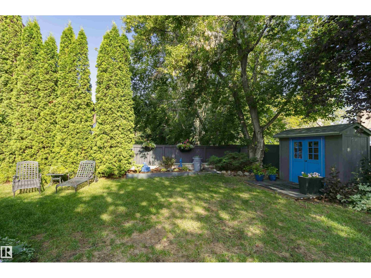15104 42 Av Nw Edmonton, Alberta T6W 1A5
$962,000
Rare Opportunity! Featuring 3 beds, 3.5 baths, 3,379 sq ft of total living space, this exceptional Ramsay Heights home is steps from the River Valley Trails, Ramsay Park, schools and the U of A bus. Upgrades galore including a renovated kitchen (with tilt and turn European door and a new window with a full garden view), renovated bathrooms and 4 fireplaces. Sky lights and a sun tunnel ensure a bright and cheery vibe wherever you walk on the ceramic, slate and hardwood floors. The newly styled basement has easy care Armstrong floors, a sunken living room, a custom bathroom and loads of room for the entire family to enjoy. New custom windows, storm doors, lighting and door hardware throughout the home are sure to impress. You’ll fall in love with the private entertainer’s backyard with flagstone walkways and patio, custom shed, hot tub and expansive composite deck. The fabulous corner lot curb appeal is custom designed and is simply breathtaking! (id:42336)
Property Details
| MLS® Number | E4462691 |
| Property Type | Single Family |
| Neigbourhood | Ramsay Heights |
| Amenities Near By | Playground, Schools, Shopping |
| Features | Corner Site, No Back Lane, No Smoking Home |
| Parking Space Total | 4 |
Building
| Bathroom Total | 4 |
| Bedrooms Total | 3 |
| Appliances | Dishwasher, Dryer, Garage Door Opener Remote(s), Garage Door Opener, Refrigerator, Storage Shed, Gas Stove(s), Central Vacuum, Washer, Window Coverings |
| Basement Development | Finished |
| Basement Type | Full (finished) |
| Ceiling Type | Open, Vaulted |
| Constructed Date | 1980 |
| Construction Style Attachment | Detached |
| Cooling Type | Central Air Conditioning |
| Fireplace Fuel | Gas |
| Fireplace Present | Yes |
| Fireplace Type | Unknown |
| Half Bath Total | 1 |
| Heating Type | Forced Air |
| Stories Total | 2 |
| Size Interior | 2476 Sqft |
| Type | House |
Parking
| Attached Garage |
Land
| Acreage | No |
| Fence Type | Fence |
| Land Amenities | Playground, Schools, Shopping |
| Size Irregular | 726.69 |
| Size Total | 726.69 M2 |
| Size Total Text | 726.69 M2 |
Rooms
| Level | Type | Length | Width | Dimensions |
|---|---|---|---|---|
| Basement | Recreation Room | 6.48 m | 13.37 m | 6.48 m x 13.37 m |
| Basement | Storage | 1.65 m | 2.86 m | 1.65 m x 2.86 m |
| Basement | Storage | 5.91 m | 4.13 m | 5.91 m x 4.13 m |
| Basement | Storage | 5.91 m | 2.6 m | 5.91 m x 2.6 m |
| Main Level | Living Room | 4.1 m | 5.01 m | 4.1 m x 5.01 m |
| Main Level | Dining Room | 3.81 m | 3.98 m | 3.81 m x 3.98 m |
| Main Level | Kitchen | 7.1 m | 4.57 m | 7.1 m x 4.57 m |
| Main Level | Family Room | 5.76 m | 4.29 m | 5.76 m x 4.29 m |
| Main Level | Laundry Room | 3.48 m | 1.6 m | 3.48 m x 1.6 m |
| Upper Level | Primary Bedroom | 5.11 m | 7.53 m | 5.11 m x 7.53 m |
| Upper Level | Bedroom 2 | 2.92 m | 4.42 m | 2.92 m x 4.42 m |
| Upper Level | Bedroom 3 | 3.7 m | 3.35 m | 3.7 m x 3.35 m |
| Upper Level | Bonus Room | 3.05 m | 2.5 m | 3.05 m x 2.5 m |
https://www.realtor.ca/real-estate/29006585/15104-42-av-nw-edmonton-ramsay-heights
Interested?
Contact us for more information

Sally Munro
Associate
www.sallymunro.com/
https://twitter.com/soojandra
https://www.facebook.com/sally.munro1
https://www.linkedin.com/in/sally-munro-56465321/


