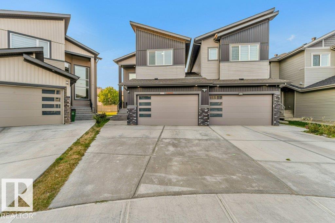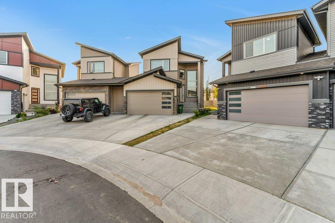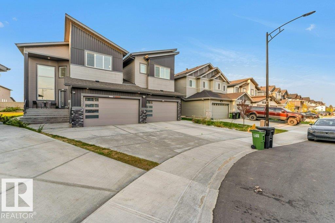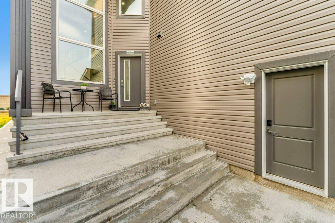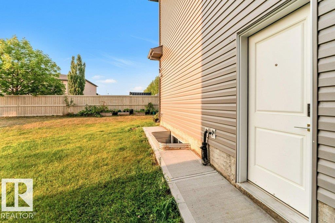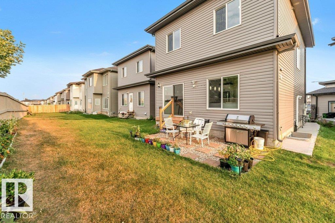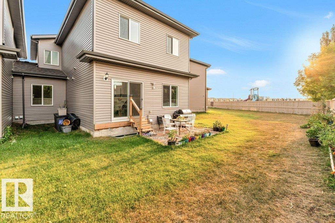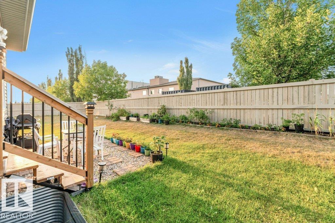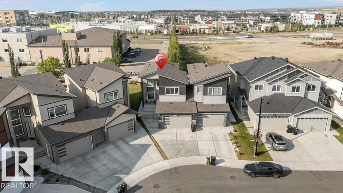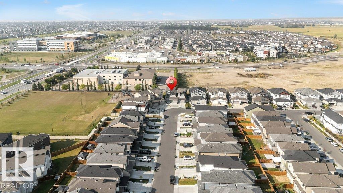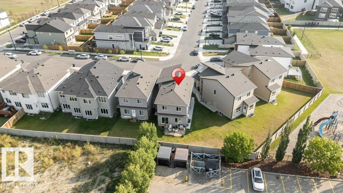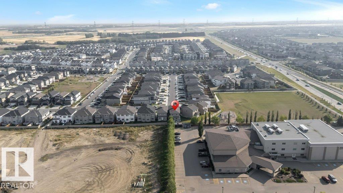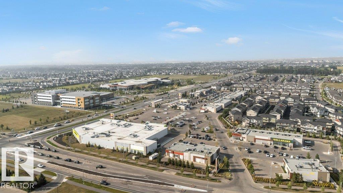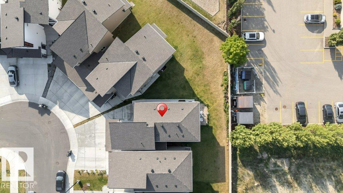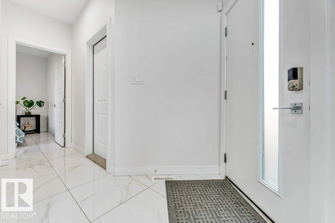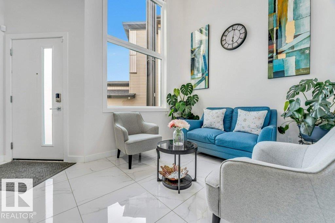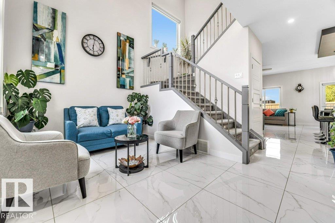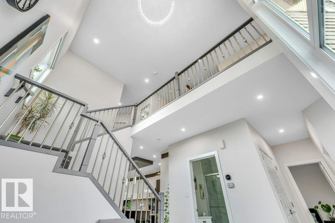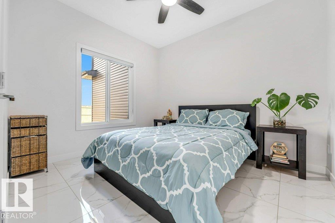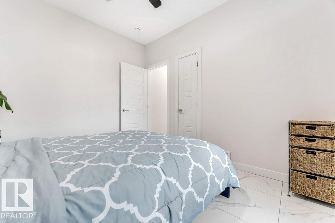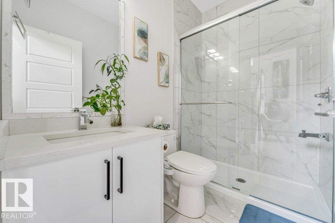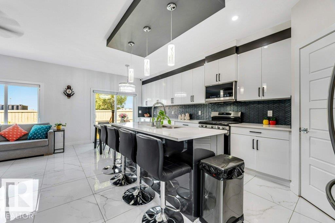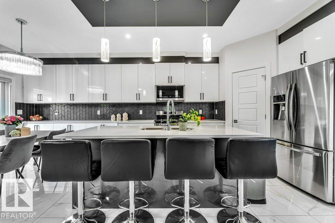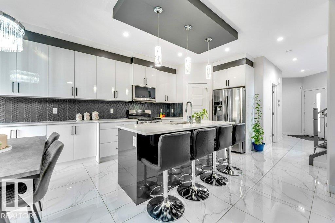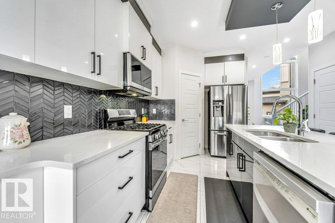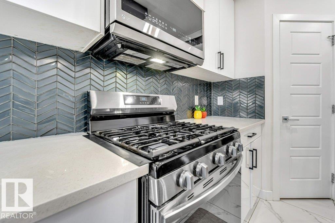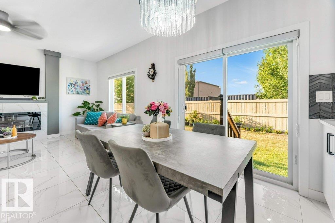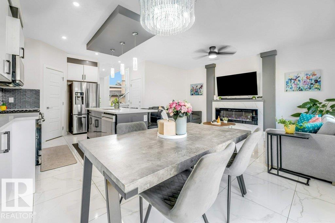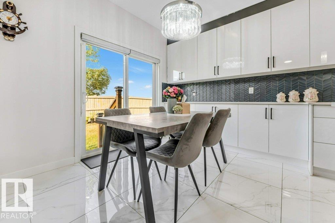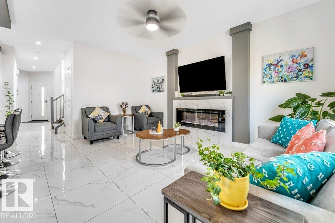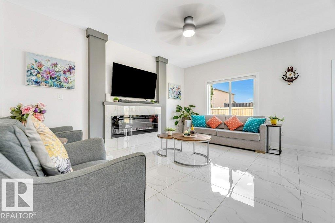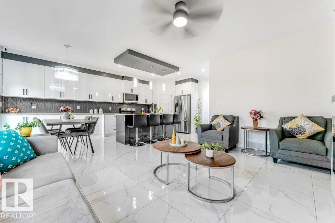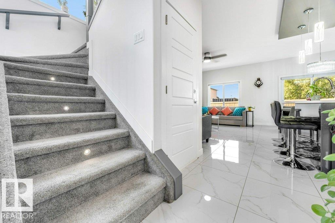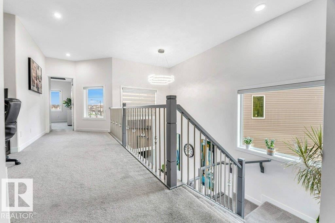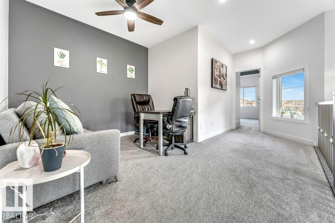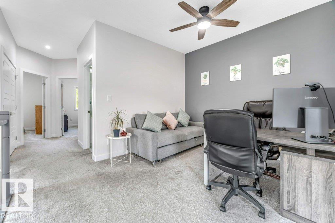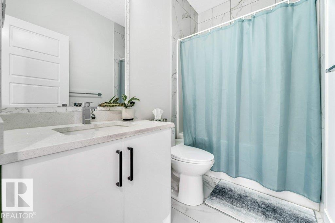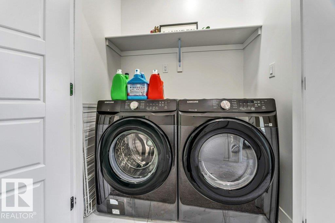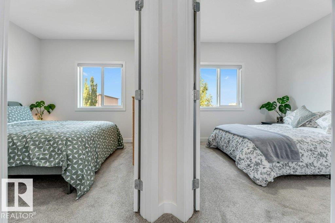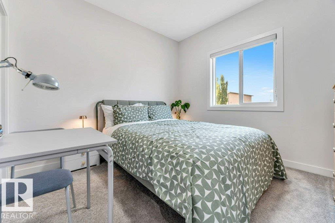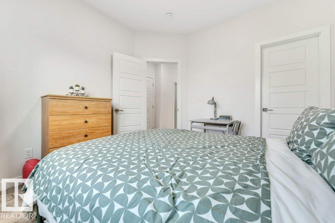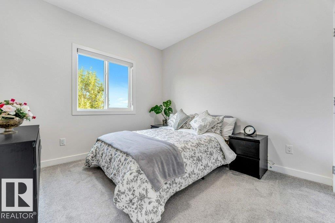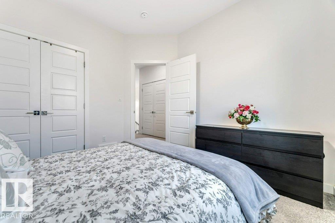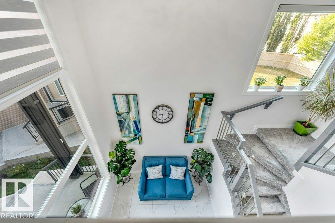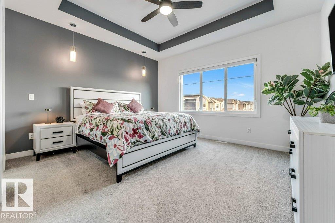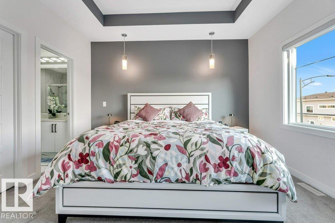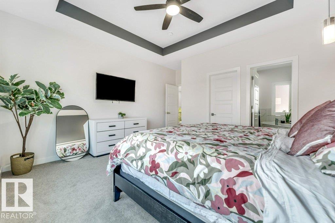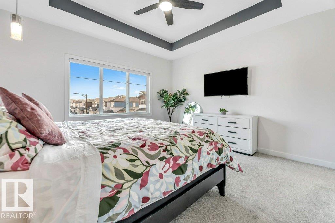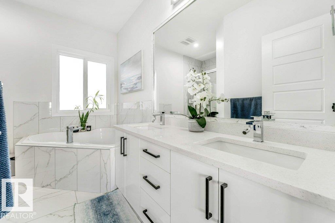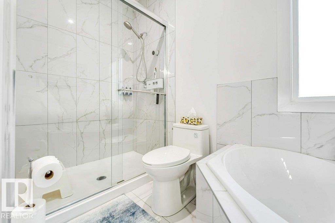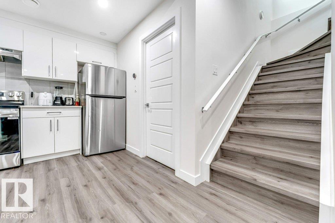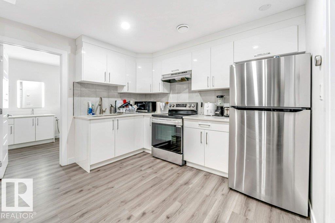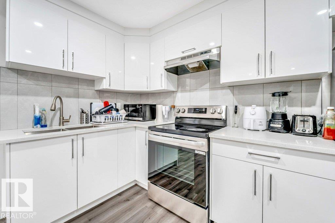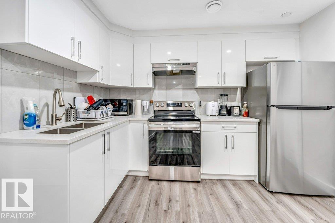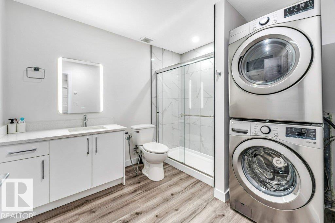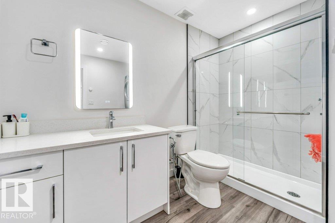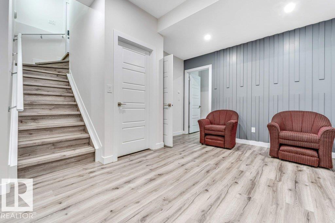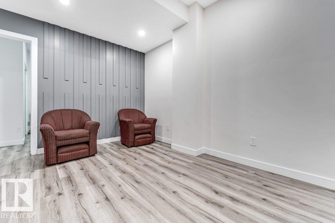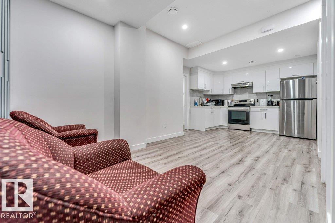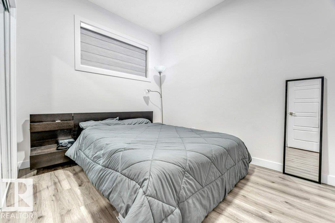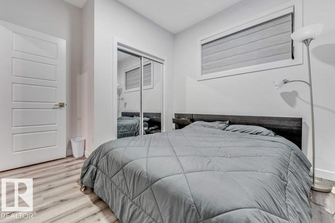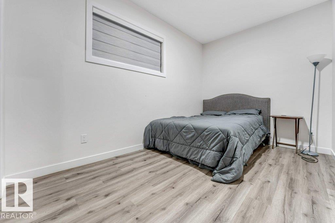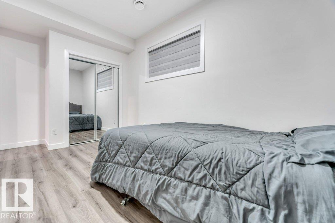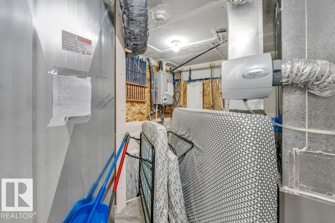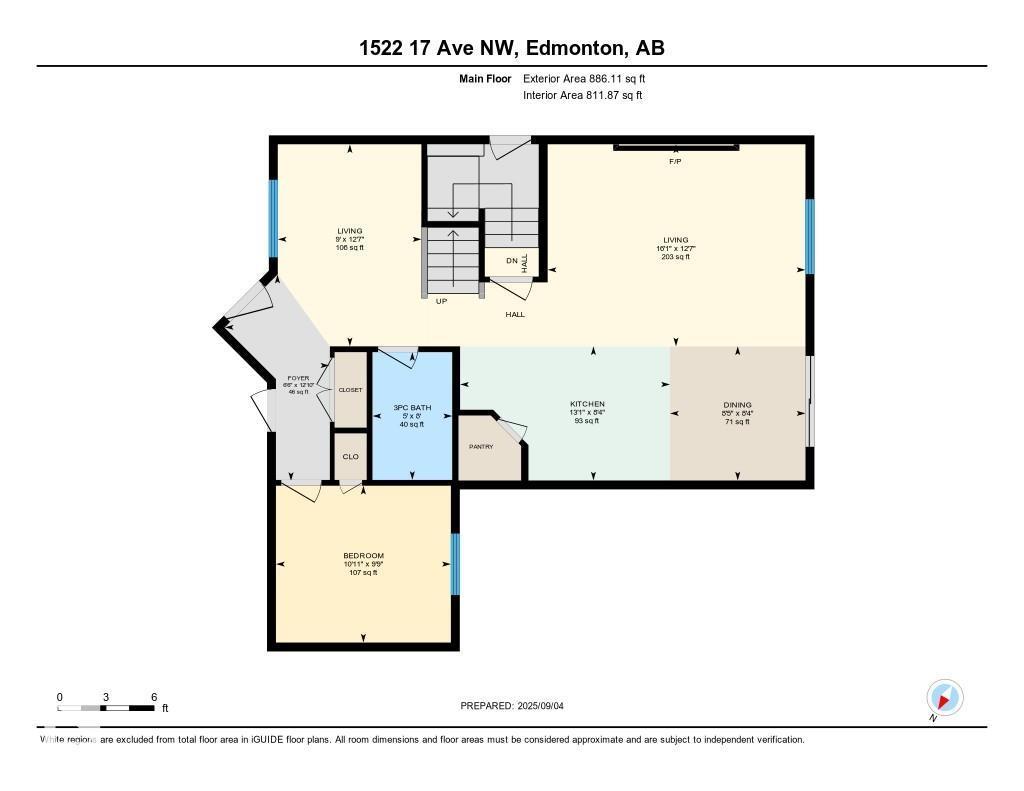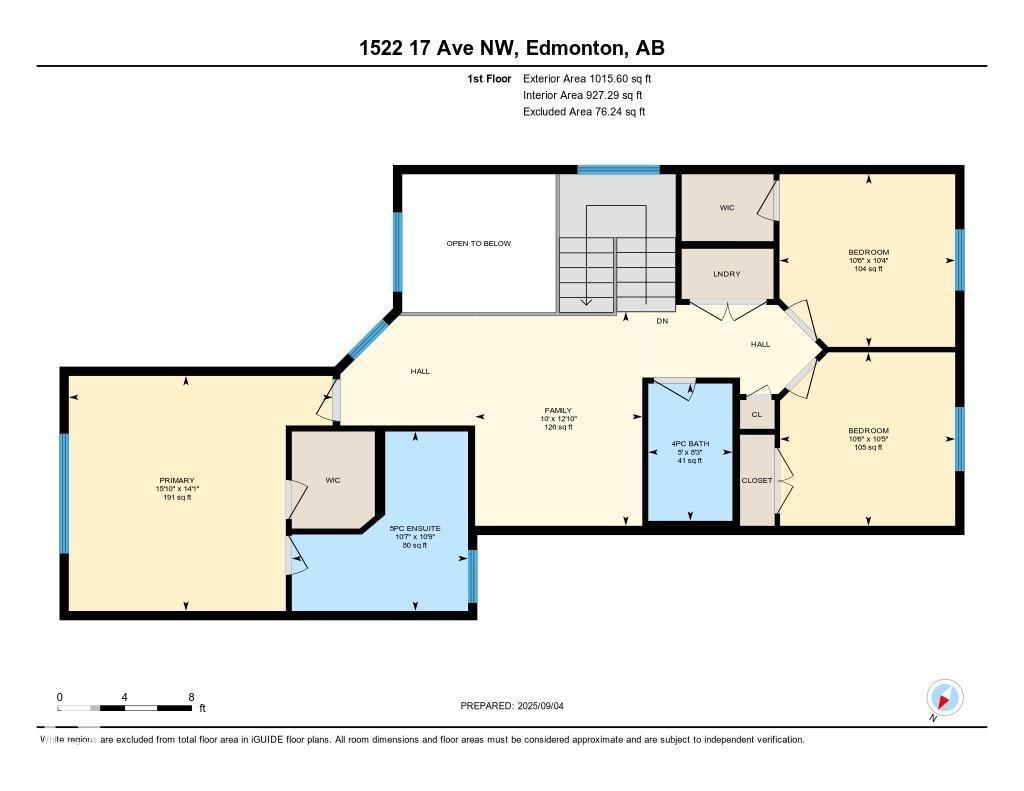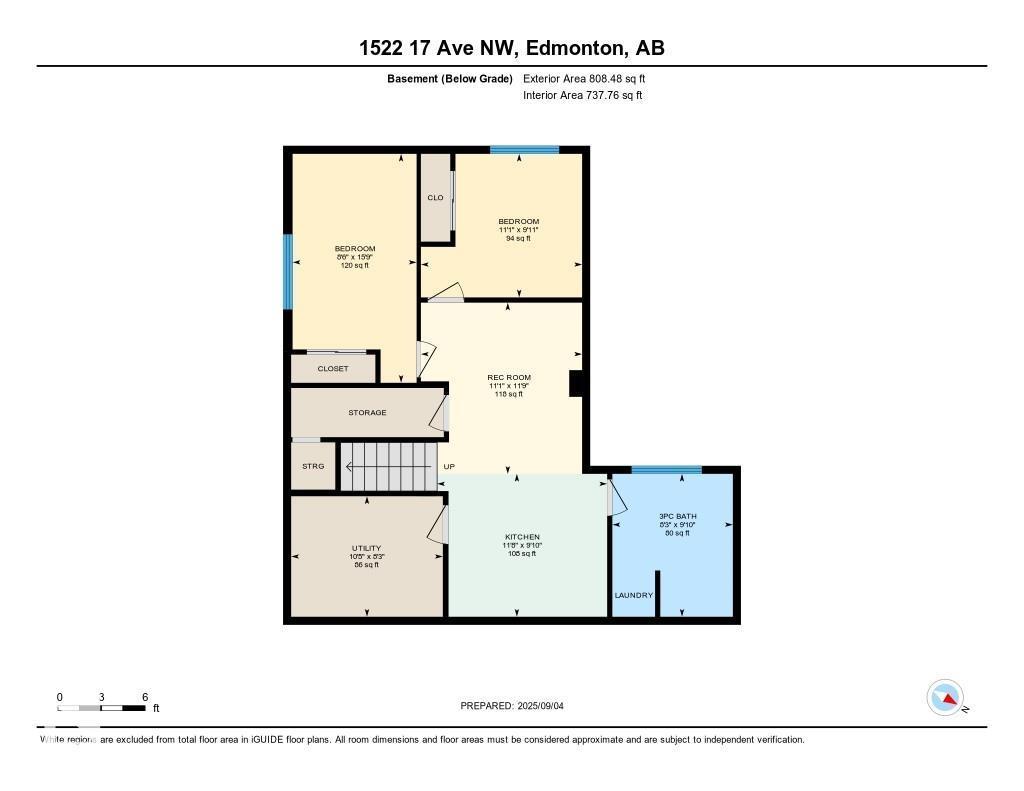1522 17 Av Nw Edmonton, Alberta T6T 2R9
$614,900
INVESTOR and FIRST TIME HOME BUYER ALERT! LEGAL TWO BEDROOM BASEMENT SUITE! 1900 SF CUSTOM BUILT HALF DUPLEX IN ASTER ON BIG PIE SHAPE LOT with plenty of upgrades with OPEN TO ABOVE in the entrance, MAIN FLOOR BED AND FULL BATH is Ready for YOU! This immaculate house has Tiles throughout the main floor, Upgraded extended Kitchen, Glossy and Soft Close cabinets, Gas Stove and ALL SS APPLIANCES, 9 Ceiling on all the floors. Upstairs you will have a Bonus room and 3 spacious Bedrooms. Laundry upstairs increases convenience. The two bedroom legal suite can be a great MORTGAGE HELPER with a rent of $1200/month plus 40% utilities. This House is conveniently located near Aster Plaza, Meadows Rec Center, High School, Freshco. MUST SEE BEFORE IT GOES! (id:42336)
Property Details
| MLS® Number | E4456531 |
| Property Type | Single Family |
| Neigbourhood | Aster |
| Amenities Near By | Playground, Public Transit, Schools, Shopping |
| Features | See Remarks, Flat Site, No Animal Home, No Smoking Home |
Building
| Bathroom Total | 4 |
| Bedrooms Total | 6 |
| Amenities | Ceiling - 9ft |
| Appliances | Dishwasher, Microwave Range Hood Combo, Stove, Gas Stove(s), Window Coverings, Dryer, Refrigerator, Two Washers |
| Basement Development | Finished |
| Basement Features | Suite |
| Basement Type | Full (finished) |
| Constructed Date | 2022 |
| Construction Style Attachment | Semi-detached |
| Fireplace Fuel | Electric |
| Fireplace Present | Yes |
| Fireplace Type | Insert |
| Heating Type | Forced Air |
| Stories Total | 2 |
| Size Interior | 1902 Sqft |
| Type | Duplex |
Parking
| Attached Garage |
Land
| Acreage | No |
| Land Amenities | Playground, Public Transit, Schools, Shopping |
| Size Irregular | 418.07 |
| Size Total | 418.07 M2 |
| Size Total Text | 418.07 M2 |
Rooms
| Level | Type | Length | Width | Dimensions |
|---|---|---|---|---|
| Basement | Bedroom 5 | 8'6" x 15'9" | ||
| Basement | Bedroom 6 | 11'1" x 9'11 | ||
| Basement | Second Kitchen | 11'8" x 9'10" | ||
| Main Level | Living Room | 12'7" x 16'1 | ||
| Main Level | Dining Room | 8'4" x 8'5" | ||
| Main Level | Kitchen | 13'1" x 8'4" | ||
| Main Level | Family Room | 9' x 12'7" | ||
| Main Level | Bedroom 4 | 10'11" x 9'9" | ||
| Upper Level | Primary Bedroom | 15'10" x 14"1 | ||
| Upper Level | Bedroom 2 | 10'6" x 10'4" | ||
| Upper Level | Bedroom 3 | 10'6" x 10'5" | ||
| Upper Level | Bonus Room | 10' x 12'10 |
https://www.realtor.ca/real-estate/28824998/1522-17-av-nw-edmonton-aster
Interested?
Contact us for more information

Sohil Lakhani
Associate
https://www.facebook.com/SohilLakhaniRealEstate
https://www.linkedin.com/in/sohil-lakhani/
200-10471 178 St Nw
Edmonton, Alberta T5S 1R5
(780) 540-7590
(780) 540-7591


