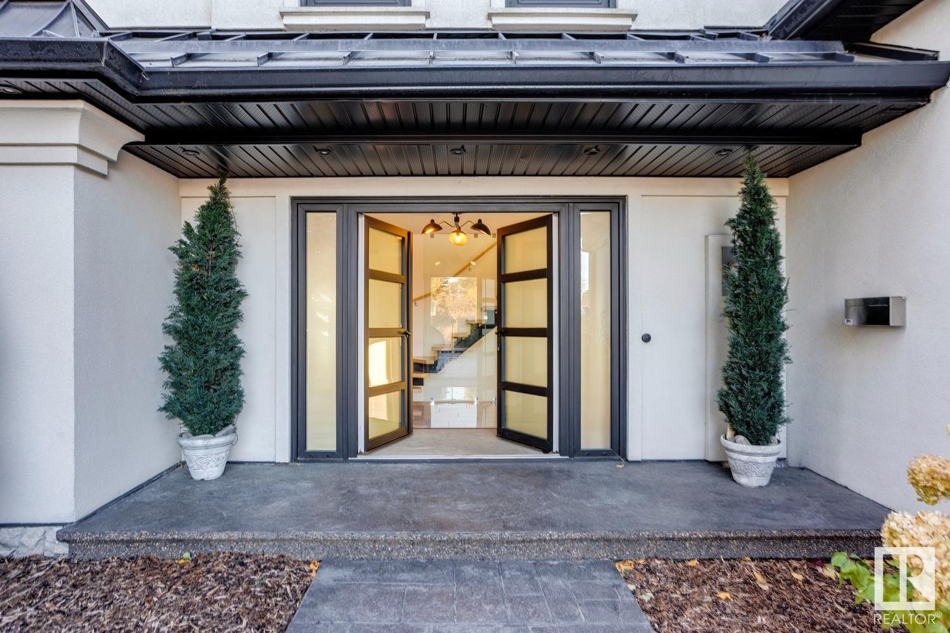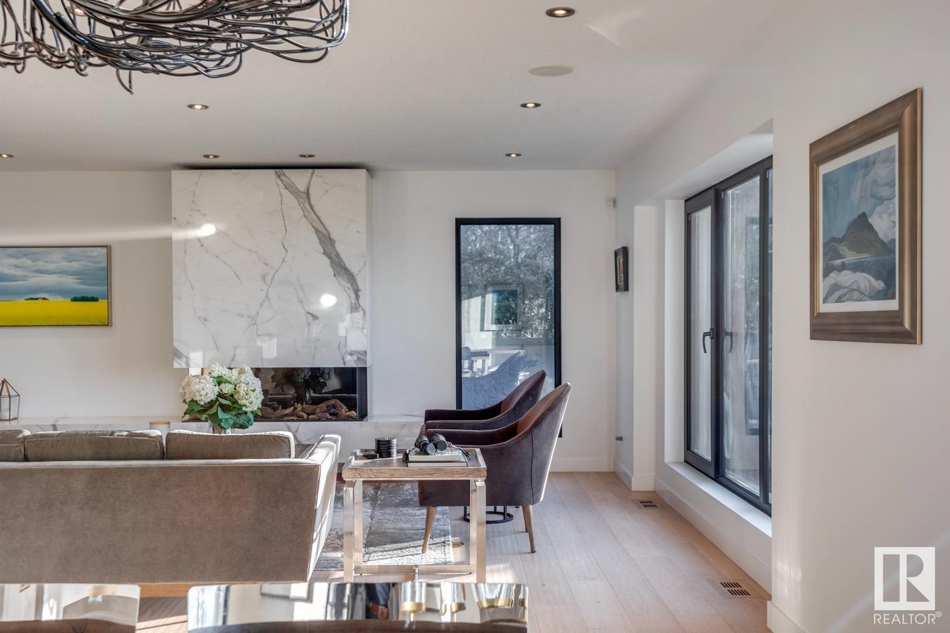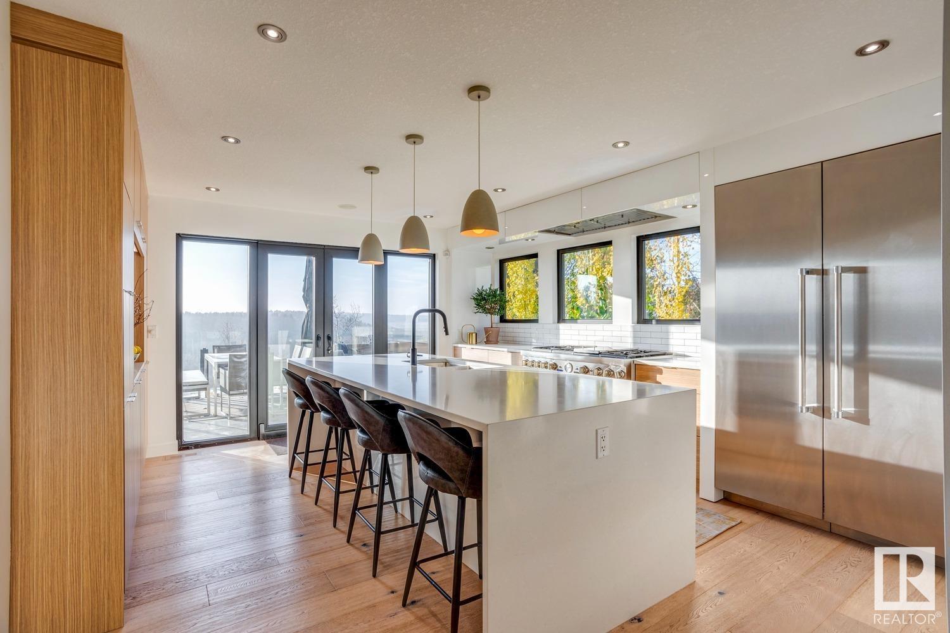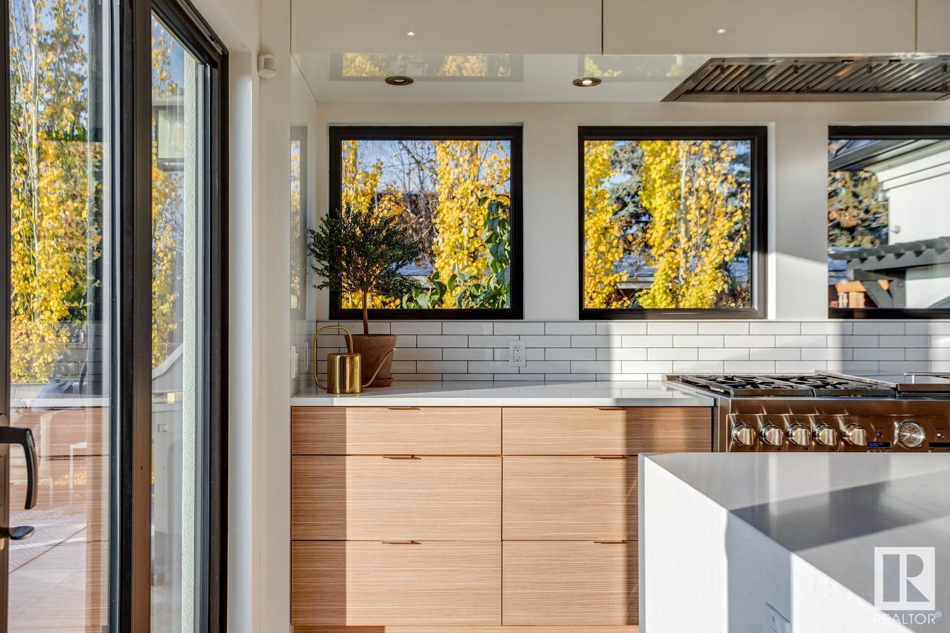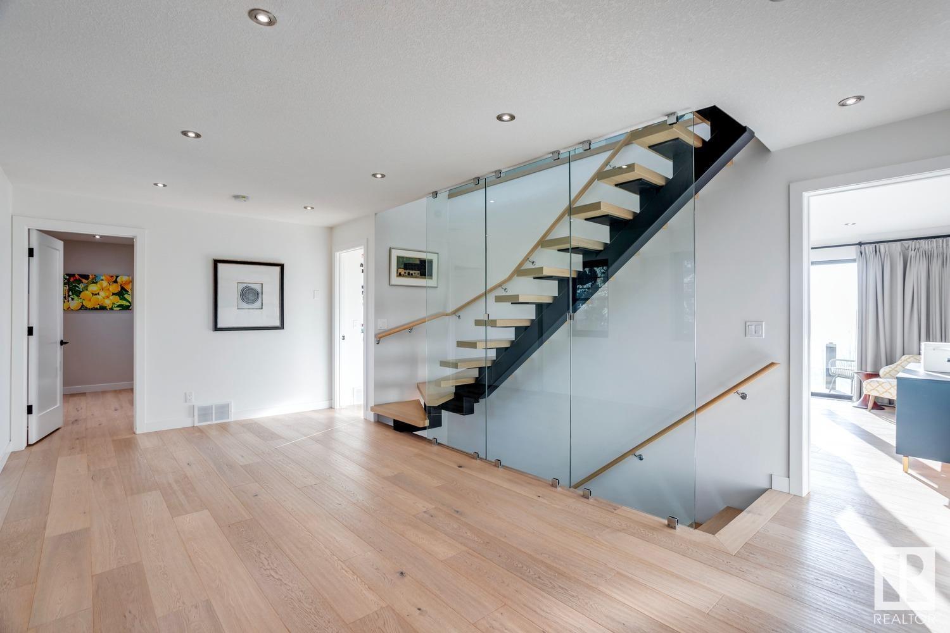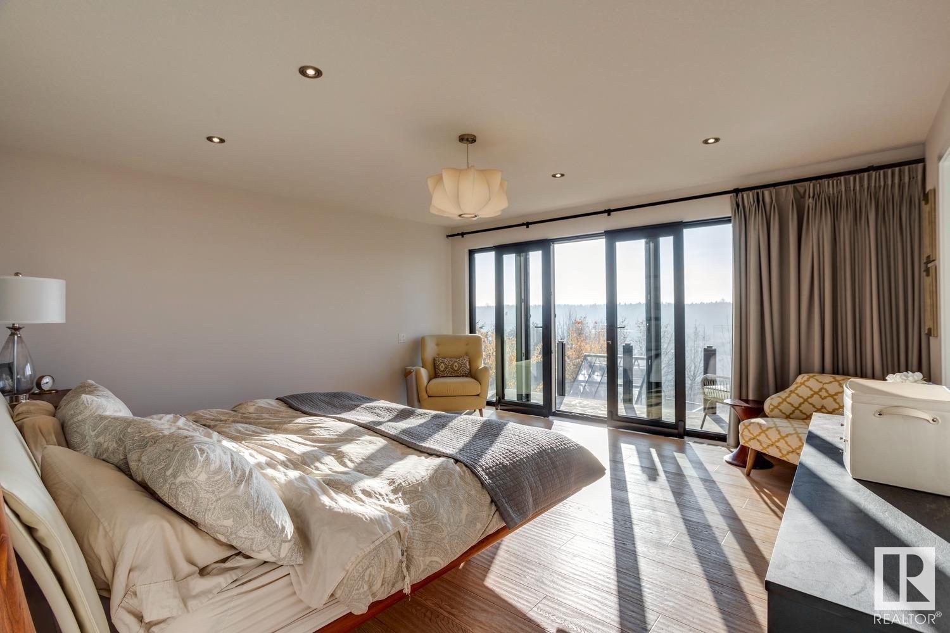15309 Rio Terrace Dr Nw Edmonton, Alberta T5R 5M6
$4,495,000
Welcome to this stunning river backing estate, where elegance meets tranquility. This exquisite home offers a rare blend of luxurious living and breathtaking views. The expansive living spaces are filled with natural light, framed by large windows that showcase the serene river valley and your ultra-private south facing backyard. Entertain in style in the gourmet kitchen, featuring top-of-the-line appliances, custom cabinetry, and a generous island, perfect for gatherings. The adjacent dining room offers an elegant space for formal dinners, complemented by a sprawling terrace—ideal for alfresco dining or simply enjoying the gorgeous views. Retreat to the luxurious primary suite, complete with a spa-like ensuite & private balcony overlooking the river, where you can unwind in peace. Additional guest suites and beautifully appointed bathrooms ensure comfort for family and friends. ADDITIONAL FEATURES: Walk-out basement, gym & sauna combo, loft/office, 20x15 workshop, triple attached garage and so much more! (id:42336)
Property Details
| MLS® Number | E4412336 |
| Property Type | Single Family |
| Neigbourhood | Rio Terrace |
| Amenities Near By | Playground, Schools |
| Features | Private Setting, Treed, See Remarks, No Back Lane, Closet Organizers |
| Structure | Deck |
| View Type | Valley View |
Building
| Bathroom Total | 6 |
| Bedrooms Total | 4 |
| Amenities | Vinyl Windows |
| Appliances | Dishwasher, Dryer, Freezer, Garage Door Opener Remote(s), Garage Door Opener, Hood Fan, Microwave, Refrigerator, Gas Stove(s), Washer, Window Coverings |
| Basement Development | Finished |
| Basement Features | Walk Out |
| Basement Type | Full (finished) |
| Constructed Date | 2015 |
| Construction Style Attachment | Detached |
| Fire Protection | Smoke Detectors |
| Fireplace Fuel | Gas |
| Fireplace Present | Yes |
| Fireplace Type | Unknown |
| Half Bath Total | 1 |
| Heating Type | Forced Air |
| Stories Total | 3 |
| Size Interior | 4006.8656 Sqft |
| Type | House |
Parking
| Attached Garage |
Land
| Acreage | No |
| Fence Type | Fence |
| Land Amenities | Playground, Schools |
| Size Irregular | 1084.75 |
| Size Total | 1084.75 M2 |
| Size Total Text | 1084.75 M2 |
Rooms
| Level | Type | Length | Width | Dimensions |
|---|---|---|---|---|
| Basement | Bedroom 4 | 3.7 m | 3.21 m | 3.7 m x 3.21 m |
| Basement | Recreation Room | 8.26 m | 5.99 m | 8.26 m x 5.99 m |
| Basement | Workshop | 6.22 m | 4.62 m | 6.22 m x 4.62 m |
| Main Level | Living Room | 5.72 m | 4.66 m | 5.72 m x 4.66 m |
| Main Level | Dining Room | 4.58 m | 3.66 m | 4.58 m x 3.66 m |
| Main Level | Kitchen | 4.93 m | 4.3 m | 4.93 m x 4.3 m |
| Main Level | Den | 4.2 m | 3.8 m | 4.2 m x 3.8 m |
| Main Level | Mud Room | 4.48 m | 1.51 m | 4.48 m x 1.51 m |
| Upper Level | Primary Bedroom | 4.7 m | 4.63 m | 4.7 m x 4.63 m |
| Upper Level | Bedroom 2 | 5.74 m | 4.67 m | 5.74 m x 4.67 m |
| Upper Level | Bedroom 3 | 9.41 m | 6.61 m | 9.41 m x 6.61 m |
| Upper Level | Loft | 8.87 m | 8.71 m | 8.87 m x 8.71 m |
| Upper Level | Laundry Room | 3.51 m | 2.07 m | 3.51 m x 2.07 m |
https://www.realtor.ca/real-estate/27605710/15309-rio-terrace-dr-nw-edmonton-rio-terrace
Interested?
Contact us for more information

Geordie M. Morison
Associate
(780) 457-5240
www.yeglistings.com/
https://www.facebook.com/YEGListingscom-163679327170563/

10630 124 St Nw
Edmonton, Alberta T5N 1S3
(780) 478-5478
(780) 457-5240






