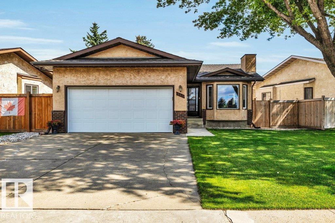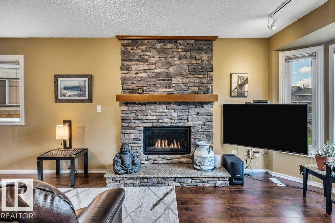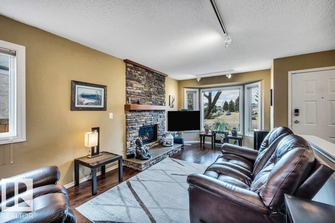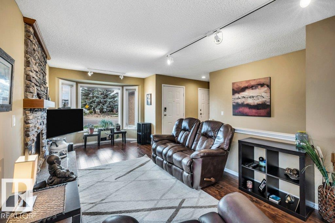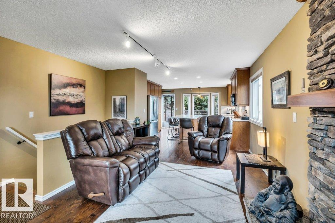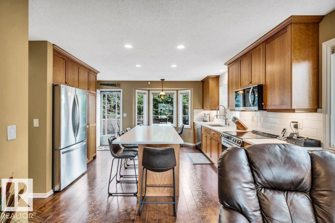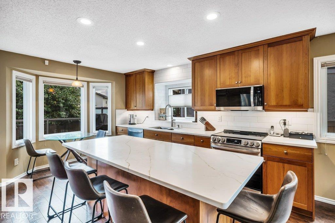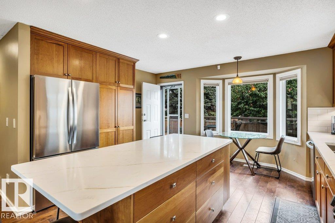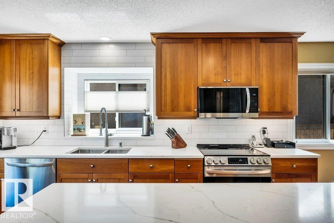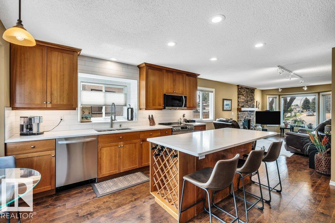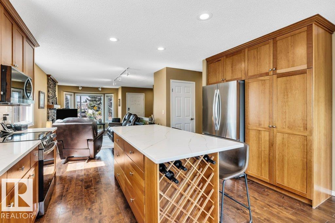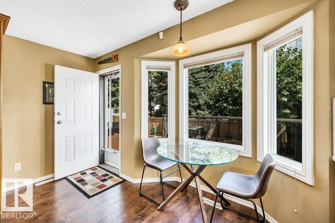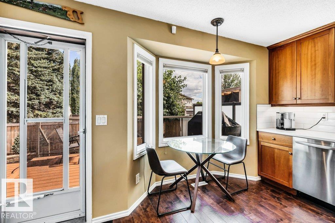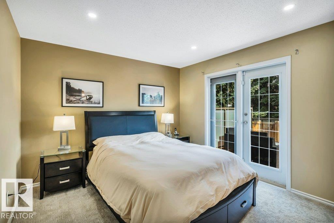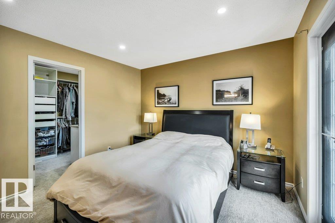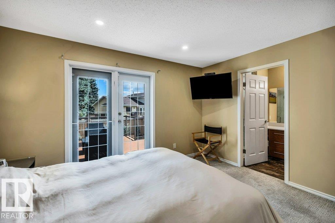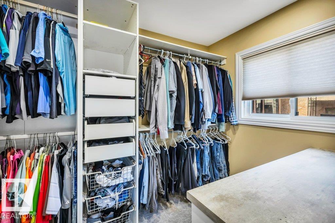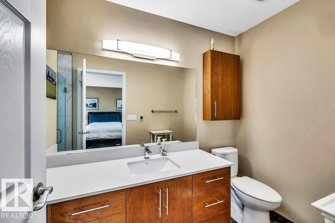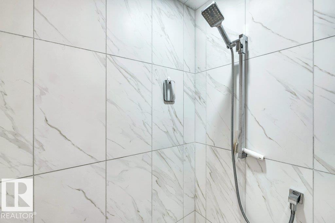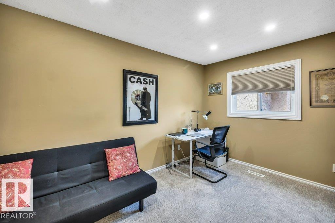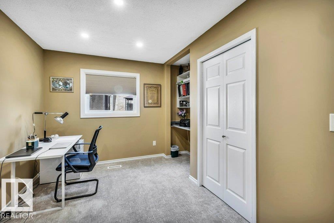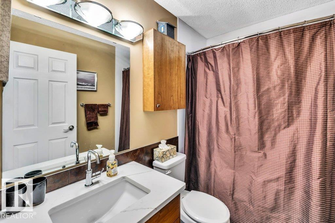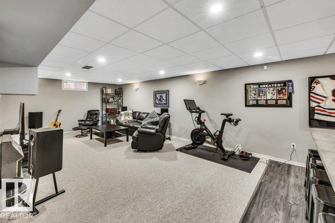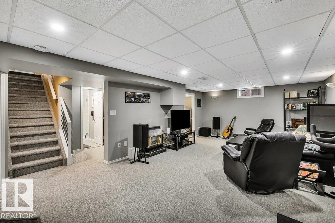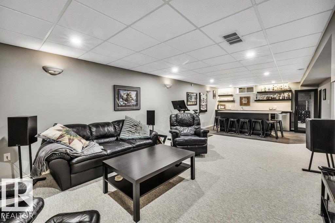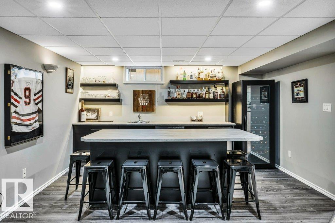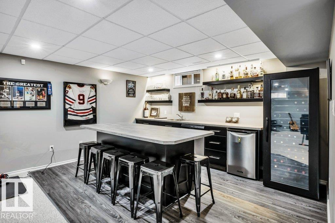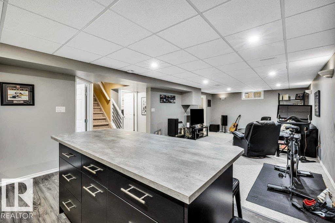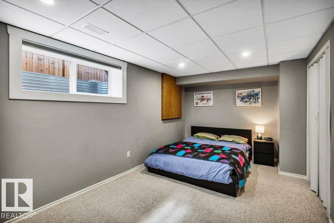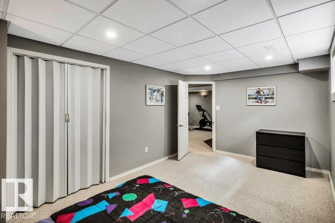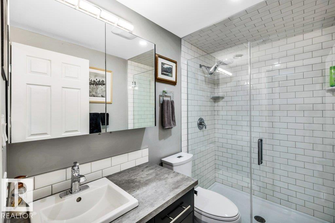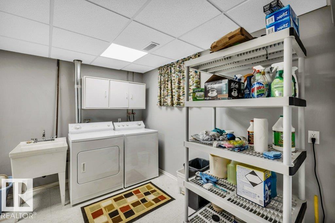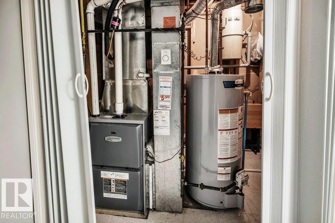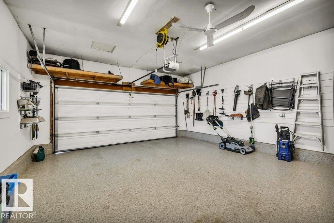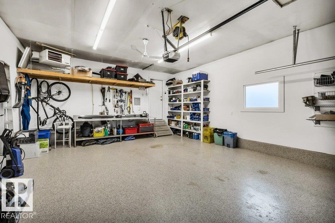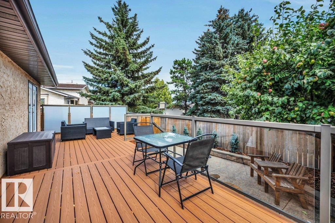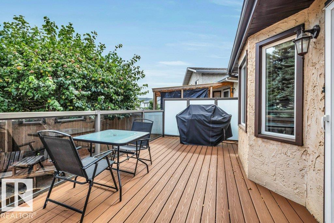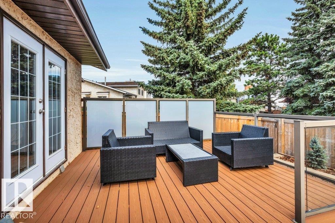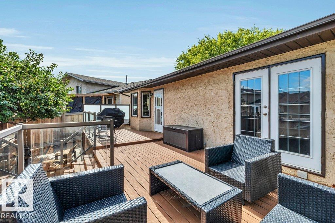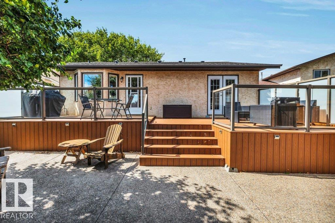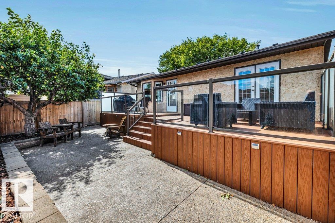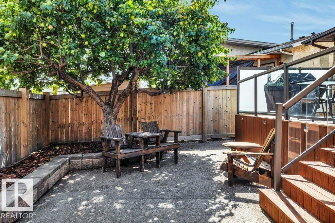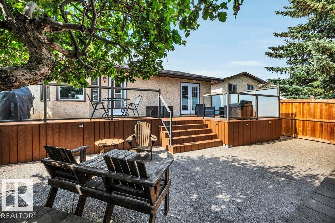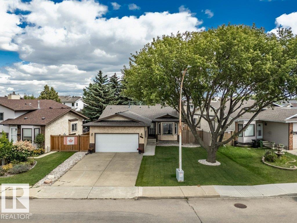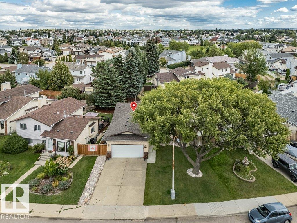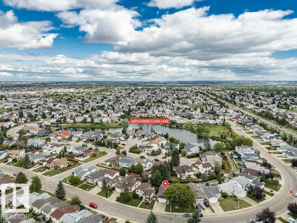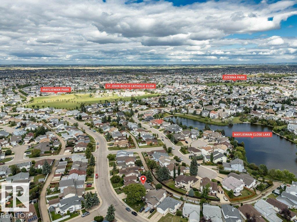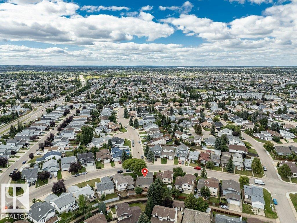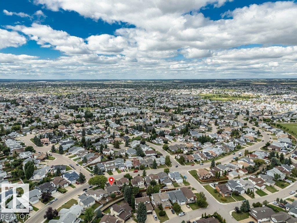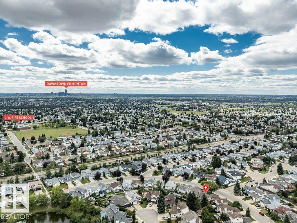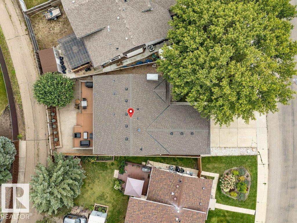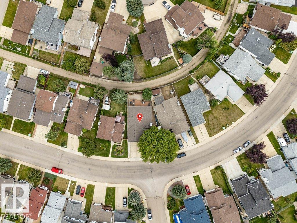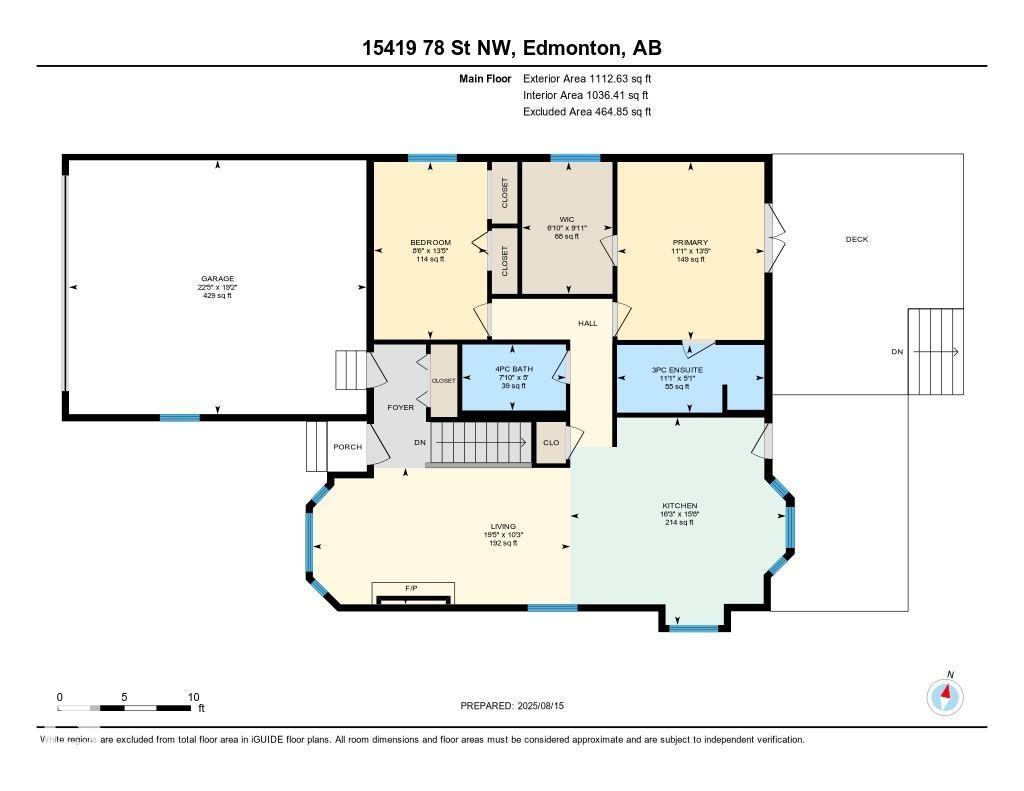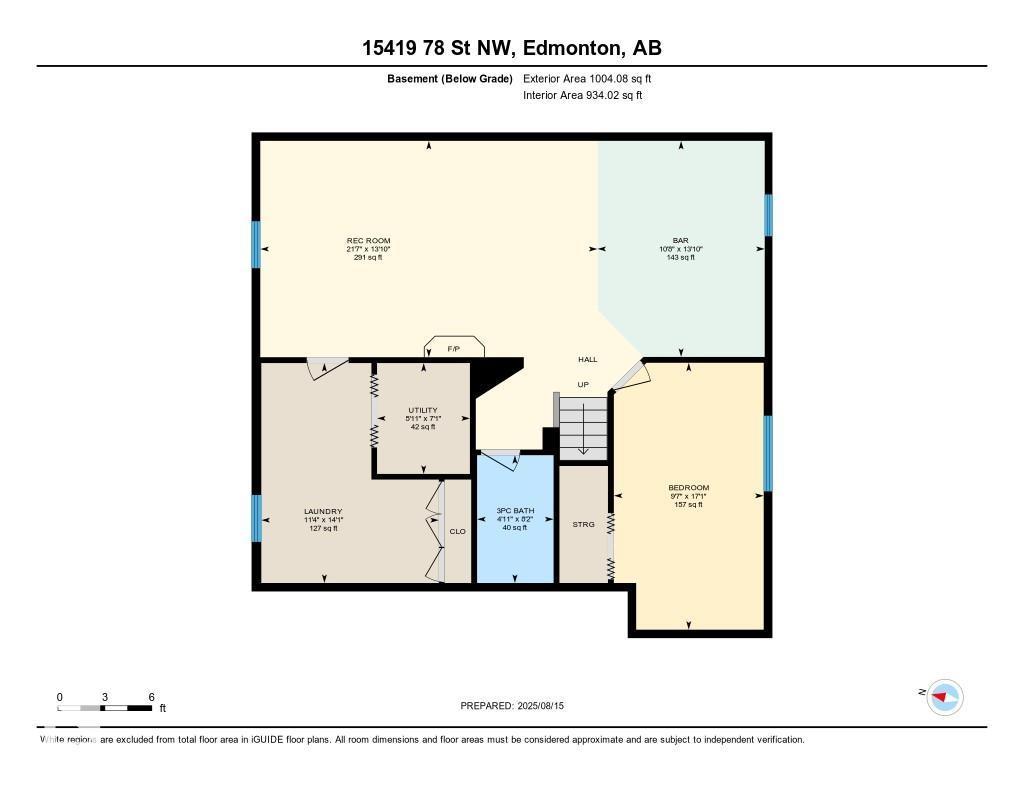15419 78 St Nw Edmonton, Alberta T5Z 2S8
$525,900
Step into this stunning and impeccably maintained bungalow showcasing timeless style and modern comfort. Featuring 3 spacious bedrooms and a gorgeous kitchen with granite countertops, rich cabinetry, and a classic, elegant design, this home is both warm and sophisticated. Enjoy two cozy gas fireplaces, a heated garage with epoxy flooring, and gemstone exterior lighting that highlights the home’s curb appeal. The incredible basement is an entertainer’s dream, complete with a fabulous wet bar and all the finest finishes. Outside, the maintenance-free backyard is a private oasis—boasting an impressive composite deck, beautiful landscaping, and a full irrigation system for effortless care. With central air conditioning and thoughtful upgrades throughout, this home blends luxury and convenience in every detail. (id:42336)
Property Details
| MLS® Number | E4462306 |
| Property Type | Single Family |
| Neigbourhood | Mayliewan |
| Features | Private Setting, See Remarks, Flat Site, Lane, Wet Bar, No Animal Home, No Smoking Home |
| Structure | Deck |
Building
| Bathroom Total | 3 |
| Bedrooms Total | 3 |
| Appliances | Alarm System, Dryer, Garage Door Opener Remote(s), Garage Door Opener, Microwave Range Hood Combo, Refrigerator, Stove, Central Vacuum, Washer, Window Coverings, Wine Fridge, Dishwasher |
| Architectural Style | Bungalow |
| Basement Development | Finished |
| Basement Type | Full (finished) |
| Constructed Date | 1987 |
| Construction Style Attachment | Detached |
| Cooling Type | Central Air Conditioning |
| Fireplace Fuel | Unknown |
| Fireplace Present | Yes |
| Fireplace Type | Unknown |
| Heating Type | Forced Air |
| Stories Total | 1 |
| Size Interior | 1113 Sqft |
| Type | House |
Parking
| Attached Garage |
Land
| Acreage | No |
| Fence Type | Fence |
| Size Irregular | 443.31 |
| Size Total | 443.31 M2 |
| Size Total Text | 443.31 M2 |
Rooms
| Level | Type | Length | Width | Dimensions |
|---|---|---|---|---|
| Basement | Bedroom 3 | 2.92 m | 5.2 m | 2.92 m x 5.2 m |
| Basement | Recreation Room | 6.57 m | 4.22 m | 6.57 m x 4.22 m |
| Main Level | Living Room | 3.14 m | 5.92 m | 3.14 m x 5.92 m |
| Main Level | Kitchen | 4.77 m | 4.96 m | 4.77 m x 4.96 m |
| Main Level | Primary Bedroom | 4.09 m | 3.38 m | 4.09 m x 3.38 m |
| Main Level | Bedroom 2 | 4.08 m | 2.6 m | 4.08 m x 2.6 m |
https://www.realtor.ca/real-estate/28996929/15419-78-st-nw-edmonton-mayliewan
Interested?
Contact us for more information
Jamie Zoltenko
Associate
(780) 458-6619

12 Hebert Rd
St Albert, Alberta T8N 5T8
(780) 458-8300
(780) 458-6619


