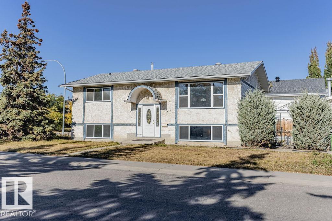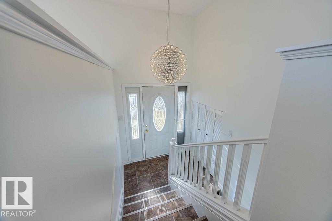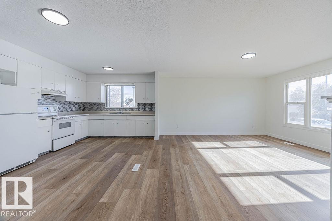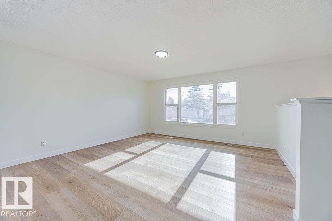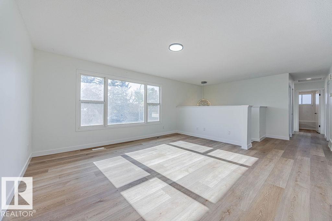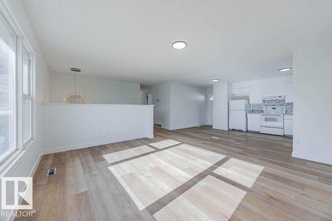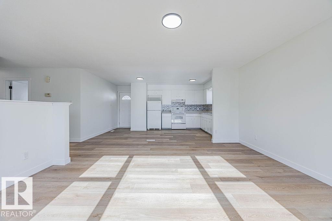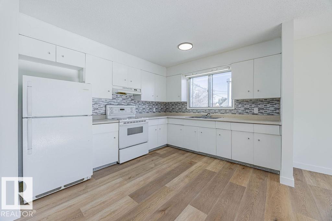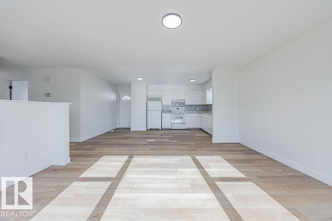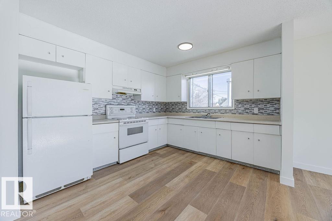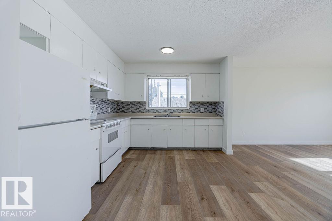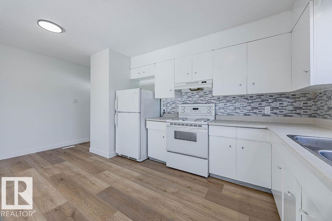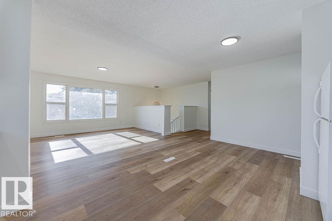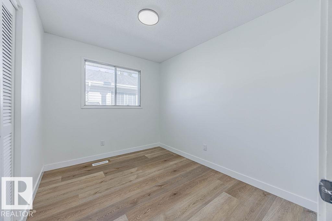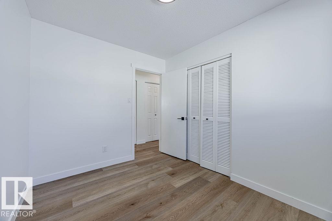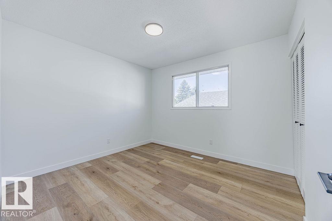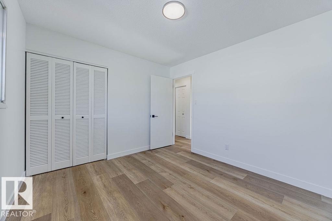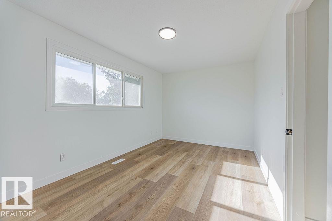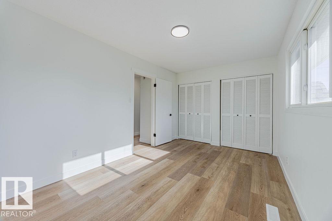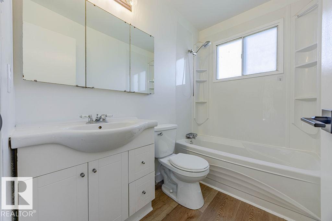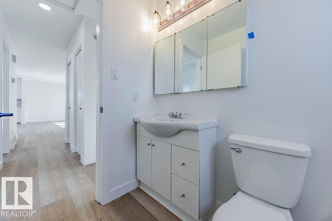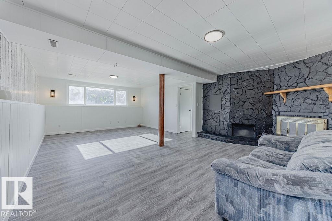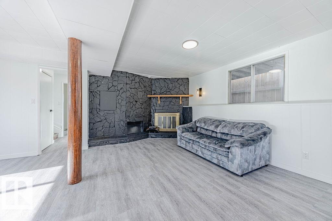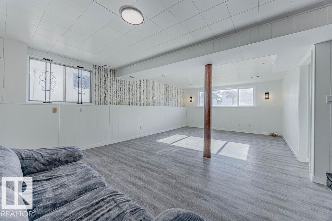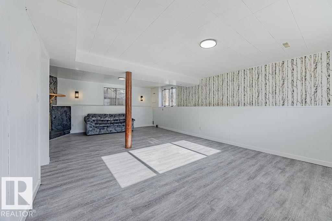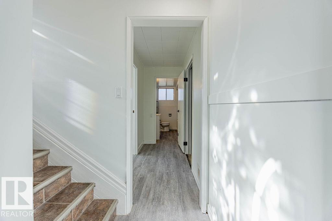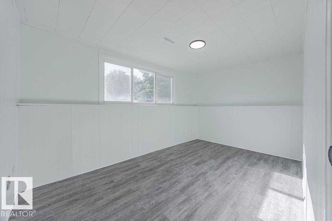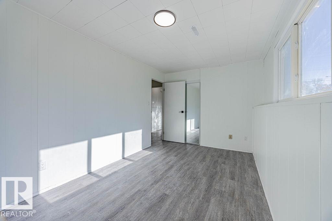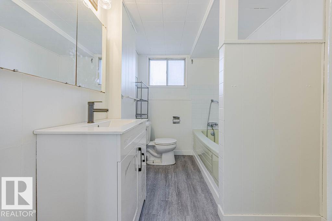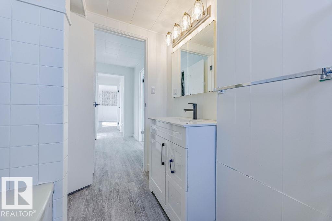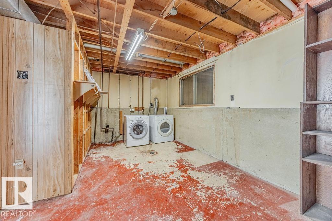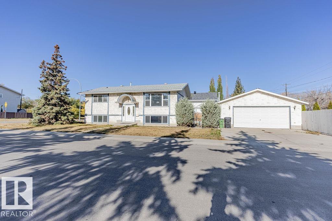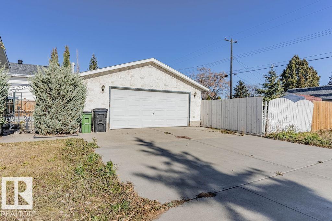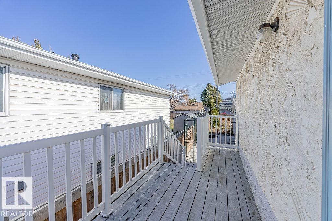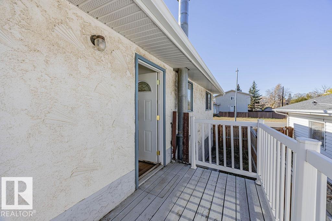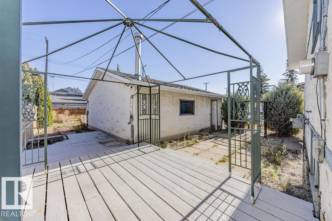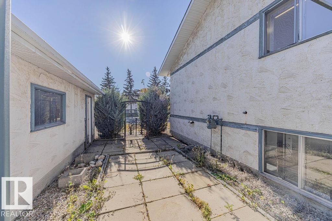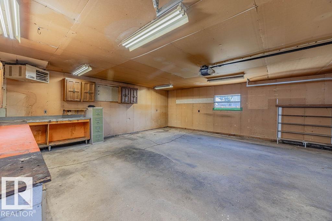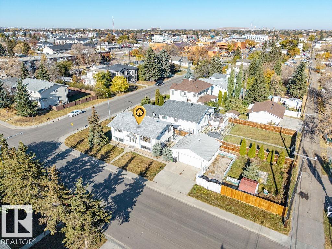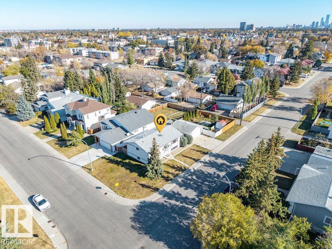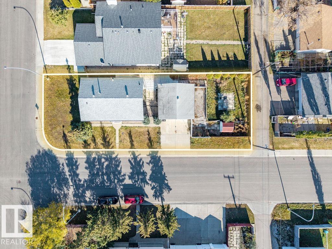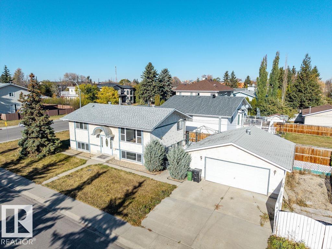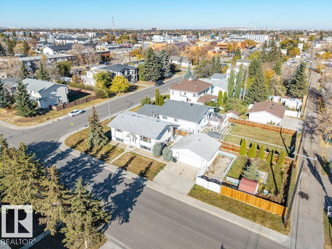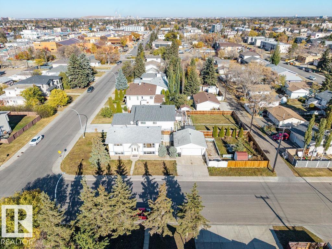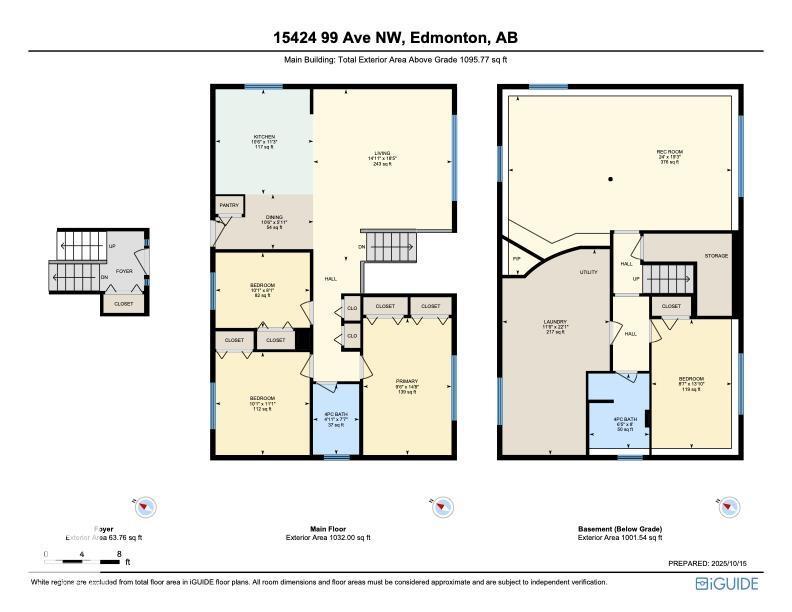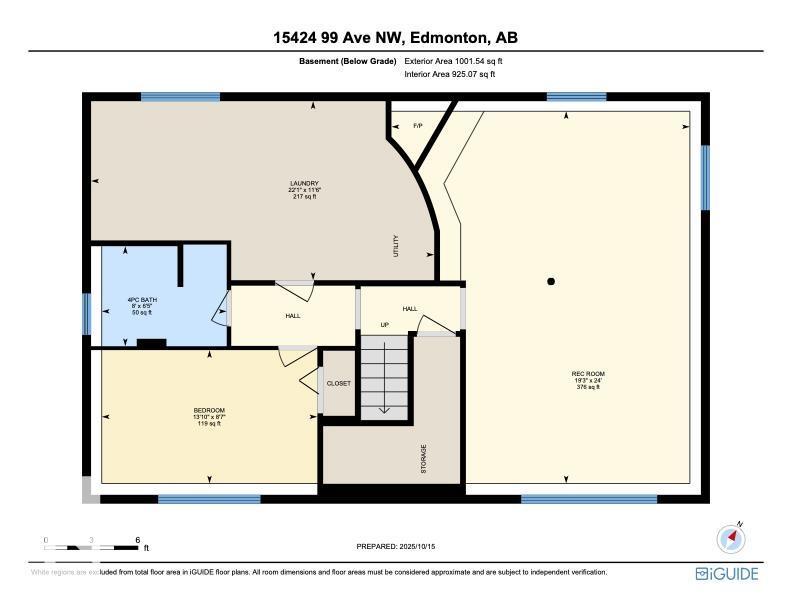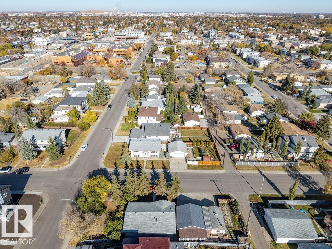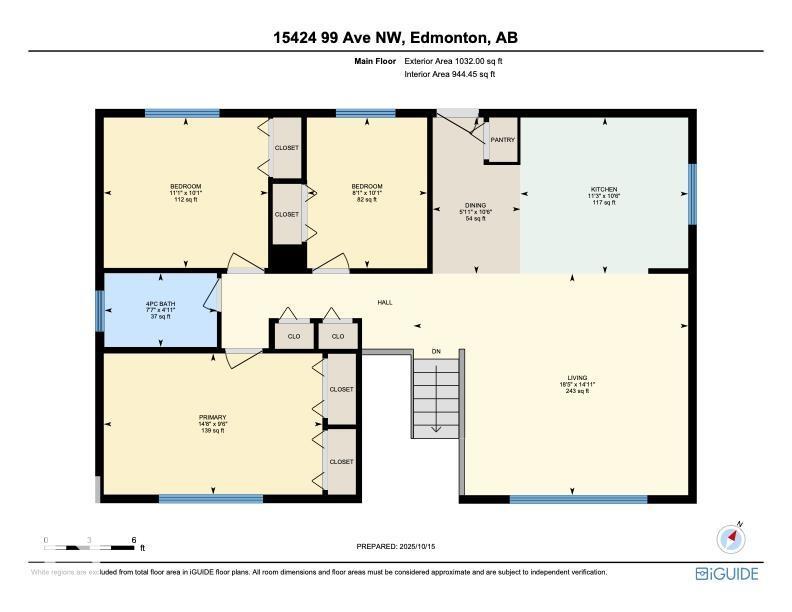15424 99 Av Nw Edmonton, Alberta T5P 4K5
$579,900
Beautifully renovated bi-level w/AC on a 50’ x 148’ corner lot in West Jasper Place! This well-maintained home sits on a 686.7 SQM lot and offers incredible potential for both living and future development. The main floor features a bright open-concept layout with a spacious living room, dining area, updated kitchen, 3 bedrooms, and 1 full bath. Downstairs you’ll find a large family room, 4th bedroom, second bath, and plenty of storage. Enjoy the massive yard with a deck and a double garage. Updates include fresh paint, LVP flooring, light fixtures, baseboards, toilets, and door hardware. Major upgrades include vinyl windows, AC, high-efficiency furnace, and newer shingles. Zoned for RS - build up to 9 units. Across the street, new development highlights the area’s STRONG growth. A fantastic opportunity to live, invest, or build in one of Edmonton’s most desirable west-end communities! Buy and hold or Build ASAP (id:42336)
Property Details
| MLS® Number | E4462376 |
| Property Type | Single Family |
| Neigbourhood | West Jasper Place |
| Amenities Near By | Playground, Public Transit, Schools, Shopping |
| Features | Corner Site, Flat Site, Lane, No Animal Home, No Smoking Home, Level |
| Parking Space Total | 4 |
| Structure | Deck |
Building
| Bathroom Total | 2 |
| Bedrooms Total | 4 |
| Amenities | Vinyl Windows |
| Appliances | Dryer, Hood Fan, Refrigerator, Stove, Washer |
| Architectural Style | Bi-level |
| Basement Development | Finished |
| Basement Type | Full (finished) |
| Constructed Date | 1975 |
| Construction Style Attachment | Detached |
| Fire Protection | Smoke Detectors |
| Heating Type | Forced Air |
| Size Interior | 1032 Sqft |
| Type | House |
Parking
| Detached Garage |
Land
| Acreage | No |
| Fence Type | Fence |
| Land Amenities | Playground, Public Transit, Schools, Shopping |
| Size Irregular | 686.7 |
| Size Total | 686.7 M2 |
| Size Total Text | 686.7 M2 |
Rooms
| Level | Type | Length | Width | Dimensions |
|---|---|---|---|---|
| Above | Living Room | 14'11 x 15' | ||
| Above | Dining Room | 6 m | Measurements not available x 6 m | |
| Above | Kitchen | 11 m | Measurements not available x 11 m | |
| Above | Primary Bedroom | 9'5 x 14'9 | ||
| Above | Bedroom 2 | 10'1 x 8'2 | ||
| Above | Bedroom 3 | 10'1 x 10'1 | ||
| Lower Level | Family Room | 19 m | Measurements not available x 19 m | |
| Lower Level | Bedroom 4 | 9' x 14'3 |
https://www.realtor.ca/real-estate/28998860/15424-99-av-nw-edmonton-west-jasper-place
Interested?
Contact us for more information
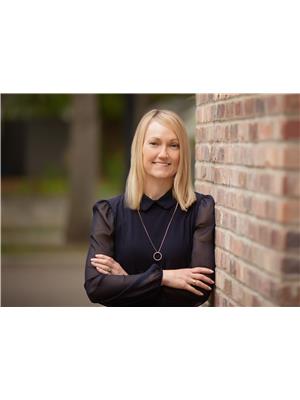
Monica M. Paolini
Associate
(780) 450-6670
https://www.anthonydevelopments.com/
https://www.facebook.com/anthonydevelopments
https://www.linkedin.com/in/monica-paolini-2975701a8/
https://www.instagram.com/anthonydevelopments


