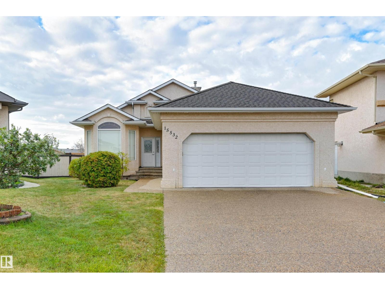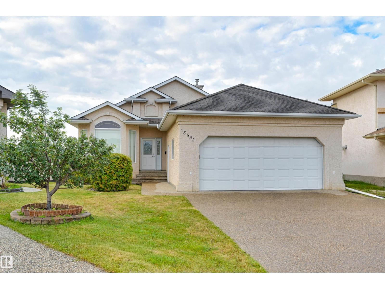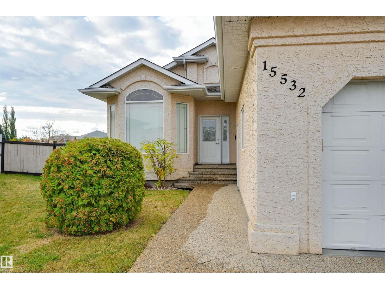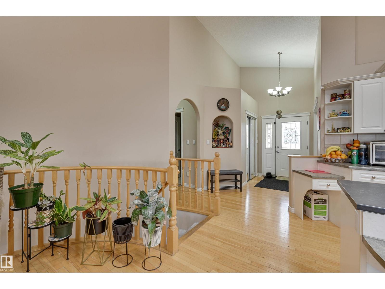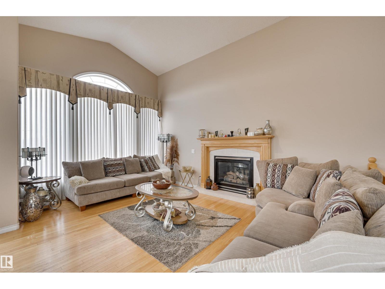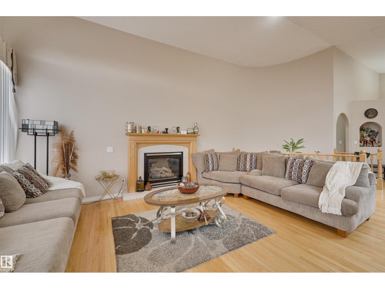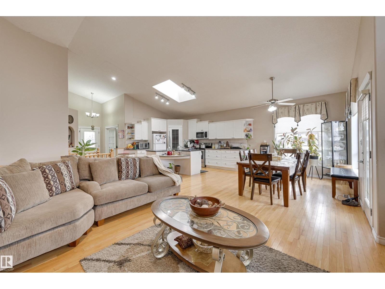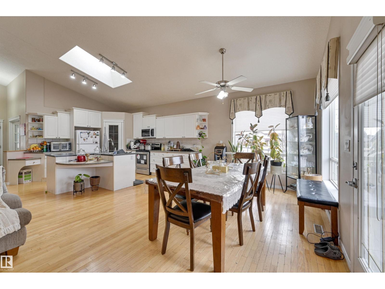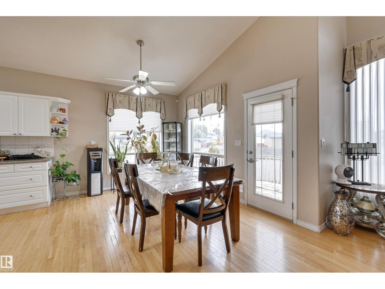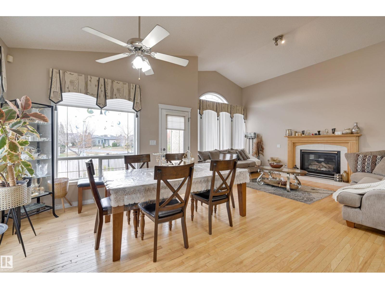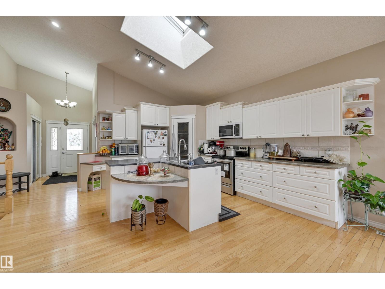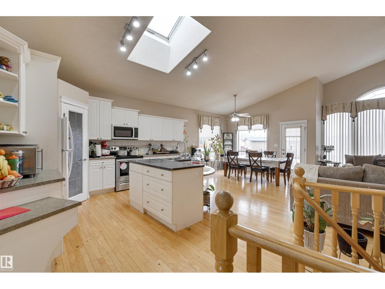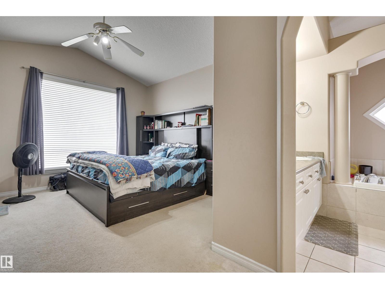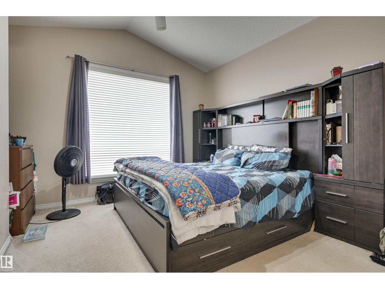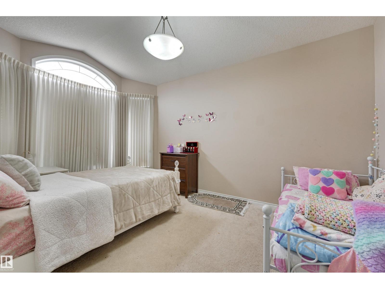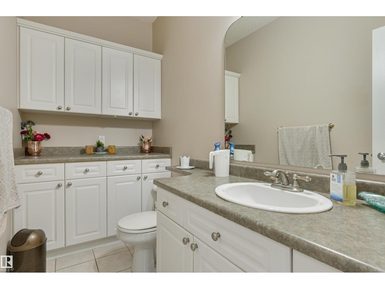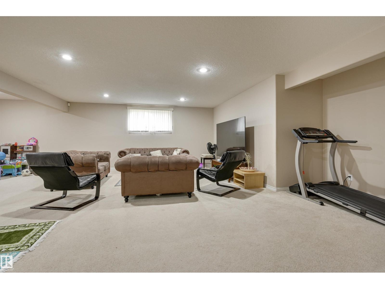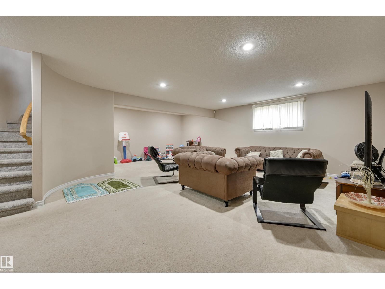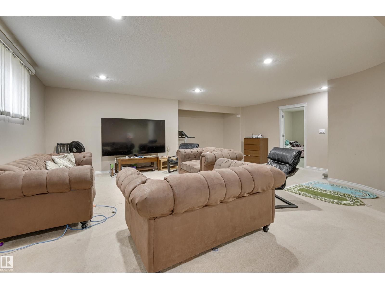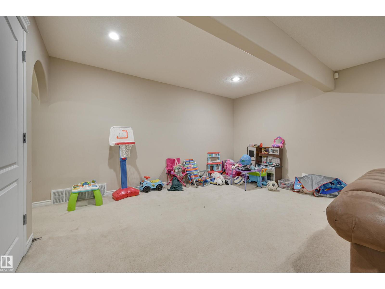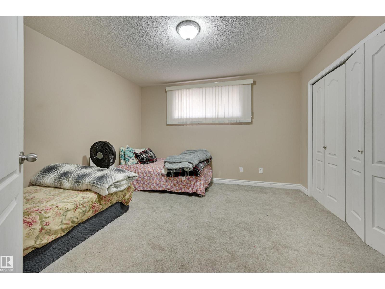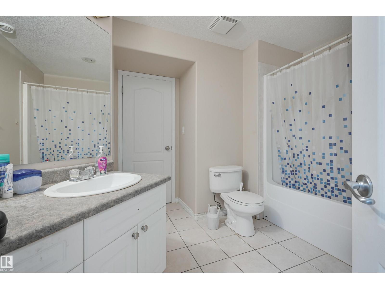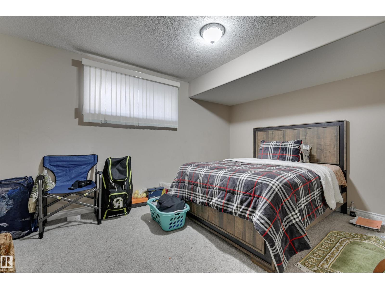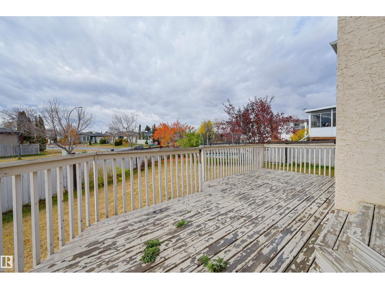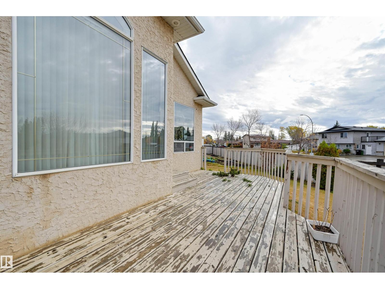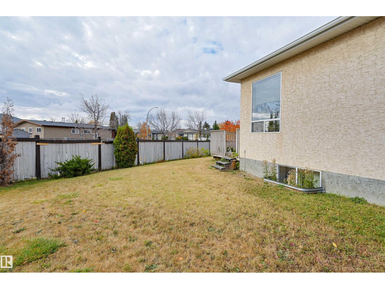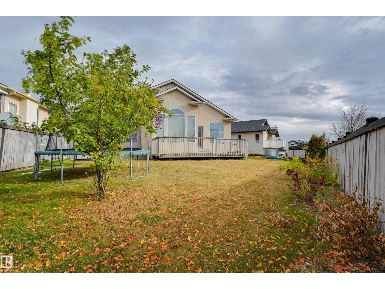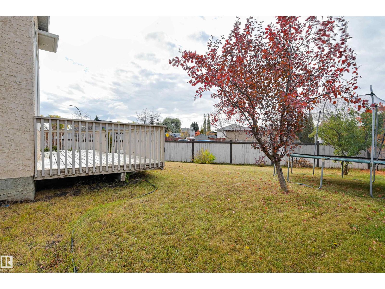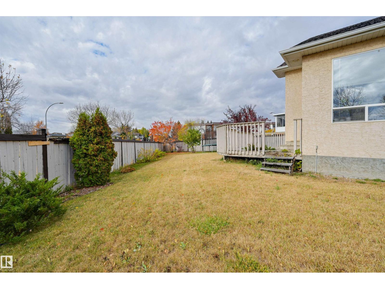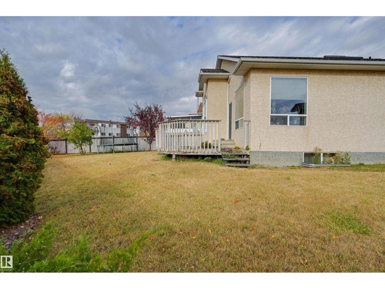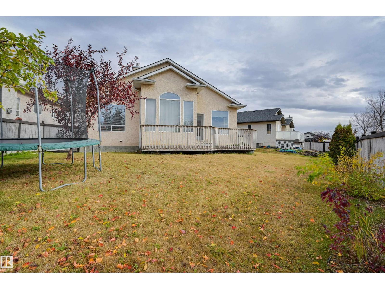15532 103 St Nw Edmonton, Alberta T5X 6B3
$535,000
Large executive fully finished Bungalow located in the community of Beaumaris. 3-bedroom, 3-bath bungalow with a huge lot and southwest back exposure. This 2001-built home with open plan features; an oversize 22x26' finished garage, vaulted ceilings, SW backing yard, air conditioning, ¾” hardwood, curved staircase, & much more. The bright kitchen has a handy island with sink/dishwasher- lots of counterspace, pots/pans drawers & cabinetry. The sunny Living room has a gas fireplace + wiring for wallmounted TV. The mainfloor den has double French doors and is being used as a 4th bedroom. Main floor laundry room, mudroom and 2pc bath have additional storage cabinets. The primary bedroom has vaulted ceiling with a big picture window & a spacious ensuite. The fully developed basement is perfect for teenagers/entertaining with full bath, big windows and lots of extra storage. Close to all amenities, major roadways, and a block from Beaumaris Lake. (id:42336)
Property Details
| MLS® Number | E4462253 |
| Property Type | Single Family |
| Neigbourhood | Beaumaris |
| Amenities Near By | Playground, Public Transit, Schools, Shopping |
| Features | Cul-de-sac, No Back Lane, Level |
| Structure | Deck |
Building
| Bathroom Total | 3 |
| Bedrooms Total | 4 |
| Appliances | Dishwasher, Dryer, Fan, Garage Door Opener Remote(s), Garage Door Opener, Microwave Range Hood Combo, Refrigerator, Stove, Central Vacuum, Washer |
| Architectural Style | Bungalow |
| Basement Development | Finished |
| Basement Type | Full (finished) |
| Ceiling Type | Vaulted |
| Constructed Date | 2001 |
| Construction Style Attachment | Detached |
| Cooling Type | Central Air Conditioning |
| Fireplace Fuel | Gas |
| Fireplace Present | Yes |
| Fireplace Type | Unknown |
| Half Bath Total | 1 |
| Heating Type | Forced Air |
| Stories Total | 1 |
| Size Interior | 1551 Sqft |
| Type | House |
Parking
| Attached Garage | |
| Oversize |
Land
| Acreage | No |
| Fence Type | Fence |
| Land Amenities | Playground, Public Transit, Schools, Shopping |
| Size Irregular | 715.11 |
| Size Total | 715.11 M2 |
| Size Total Text | 715.11 M2 |
Rooms
| Level | Type | Length | Width | Dimensions |
|---|---|---|---|---|
| Basement | Family Room | 8.99 m | 7.16 m | 8.99 m x 7.16 m |
| Basement | Bedroom 3 | 3.74 m | 3.69 m | 3.74 m x 3.69 m |
| Main Level | Living Room | 5.59 m | 3.51 m | 5.59 m x 3.51 m |
| Main Level | Dining Room | 3.84 m | 3.5 m | 3.84 m x 3.5 m |
| Main Level | Kitchen | 4.72 m | 3.69 m | 4.72 m x 3.69 m |
| Main Level | Primary Bedroom | 3.88 m | 3.86 m | 3.88 m x 3.86 m |
| Main Level | Bedroom 2 | 4.77 m | 3.06 m | 4.77 m x 3.06 m |
| Main Level | Bedroom 4 | 4.6 m | 3.08 m | 4.6 m x 3.08 m |
https://www.realtor.ca/real-estate/28994802/15532-103-st-nw-edmonton-beaumaris
Interested?
Contact us for more information

Terrie M. Reekie
Associate
(780) 457-2194
www.terrie.ca/

13120 St Albert Trail Nw
Edmonton, Alberta T5L 4P6
(780) 457-3777
(780) 457-2194


