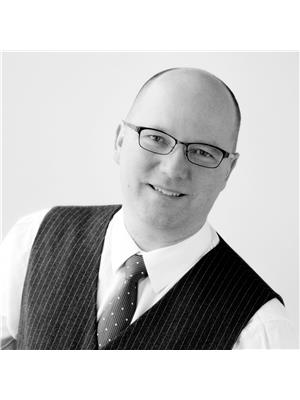15731 110b Av Nw Edmonton, Alberta T5P 1J3
$388,000
Substantially renovated raised bungalow in excellent Mayfield location. There is over 1500 sq feet of total living space. A large living room could be split into a dining room/living room. Bright south facing, spacious kitchen with ample cabinets, stainless steel appliances and newer flooring. The lower level had a new foundation/basement in the early 1990's plus a sump pump, weeping tile & updated electrical. One of the bedrooms downstairs could be used as the primary. Newer flooring throughout lower level. The family room is ideal for a home theater or a rec. room. The laundry room has new washer and dryer, a sink and cabinets. Recent paint throughout. Raised deck overlooking south backyard. Concrete patio too! Oversized double heated garage with newer doors openers and a floor drain. Newer shingles on home and garage. Ready to move into and enjoy! (id:42336)
Property Details
| MLS® Number | E4411925 |
| Property Type | Single Family |
| Neigbourhood | Mayfield |
| Amenities Near By | Schools |
| Features | See Remarks, No Smoking Home |
| Parking Space Total | 4 |
Building
| Bathroom Total | 2 |
| Bedrooms Total | 4 |
| Appliances | Dishwasher, Dryer, Garage Door Opener Remote(s), Garage Door Opener, Microwave, Refrigerator, Stove, Washer |
| Architectural Style | Bungalow |
| Basement Development | Finished |
| Basement Type | Full (finished) |
| Constructed Date | 1955 |
| Construction Style Attachment | Detached |
| Heating Type | Forced Air |
| Stories Total | 1 |
| Size Interior | 820.9634 Sqft |
| Type | House |
Parking
| Detached Garage | |
| Heated Garage |
Land
| Acreage | No |
| Fence Type | Fence |
| Land Amenities | Schools |
| Size Irregular | 556.95 |
| Size Total | 556.95 M2 |
| Size Total Text | 556.95 M2 |
Rooms
| Level | Type | Length | Width | Dimensions |
|---|---|---|---|---|
| Basement | Family Room | 3.8 m | 3.2 m | 3.8 m x 3.2 m |
| Basement | Bedroom 2 | 3.3 m | 2.4 m | 3.3 m x 2.4 m |
| Basement | Bedroom 3 | 4.8 m | 3.3 m | 4.8 m x 3.3 m |
| Basement | Bedroom 4 | 3.2 m | 3 m | 3.2 m x 3 m |
| Basement | Laundry Room | 2.4 m | 2.2 m | 2.4 m x 2.2 m |
| Basement | Utility Room | 2.2 m | 1.3 m | 2.2 m x 1.3 m |
| Main Level | Living Room | 8.3 m | 3.4 m | 8.3 m x 3.4 m |
| Main Level | Kitchen | 4.5 m | 3.9 m | 4.5 m x 3.9 m |
| Main Level | Primary Bedroom | 3.5 m | 2.4 m | 3.5 m x 2.4 m |
https://www.realtor.ca/real-estate/27590411/15731-110b-av-nw-edmonton-mayfield
Interested?
Contact us for more information

Dale B. Throndson
Associate
(780) 988-4067
www.calldale4asale.com/
https://www.facebook.com/calldale4asale

302-5083 Windermere Blvd Sw
Edmonton, Alberta T6W 0J5
(780) 406-4000
(780) 988-4067




































































