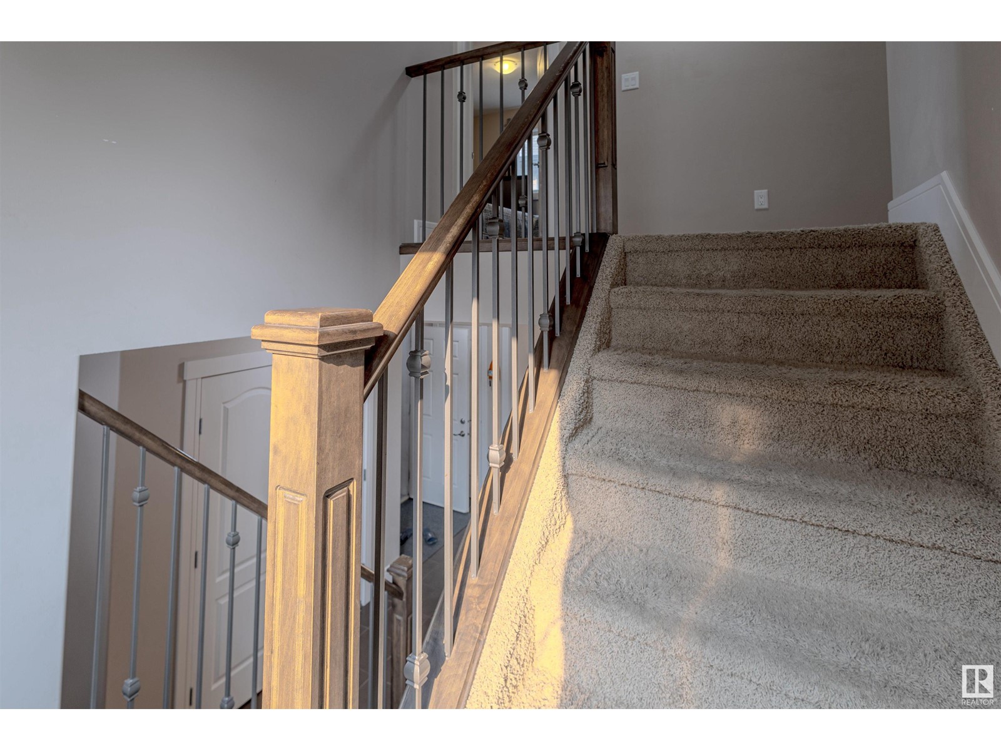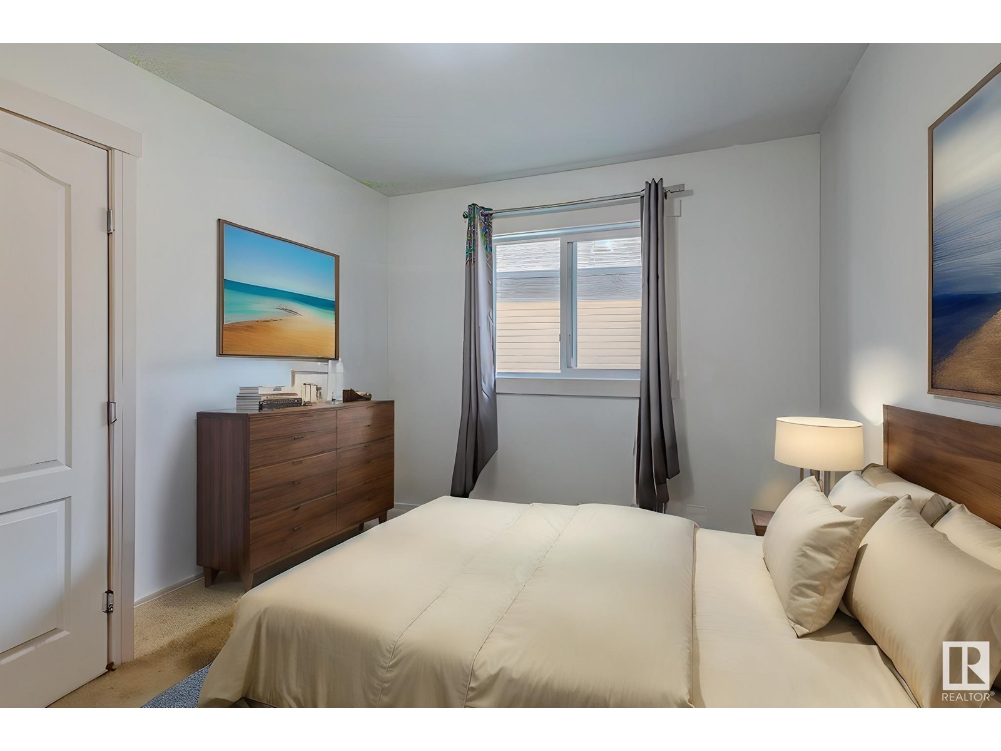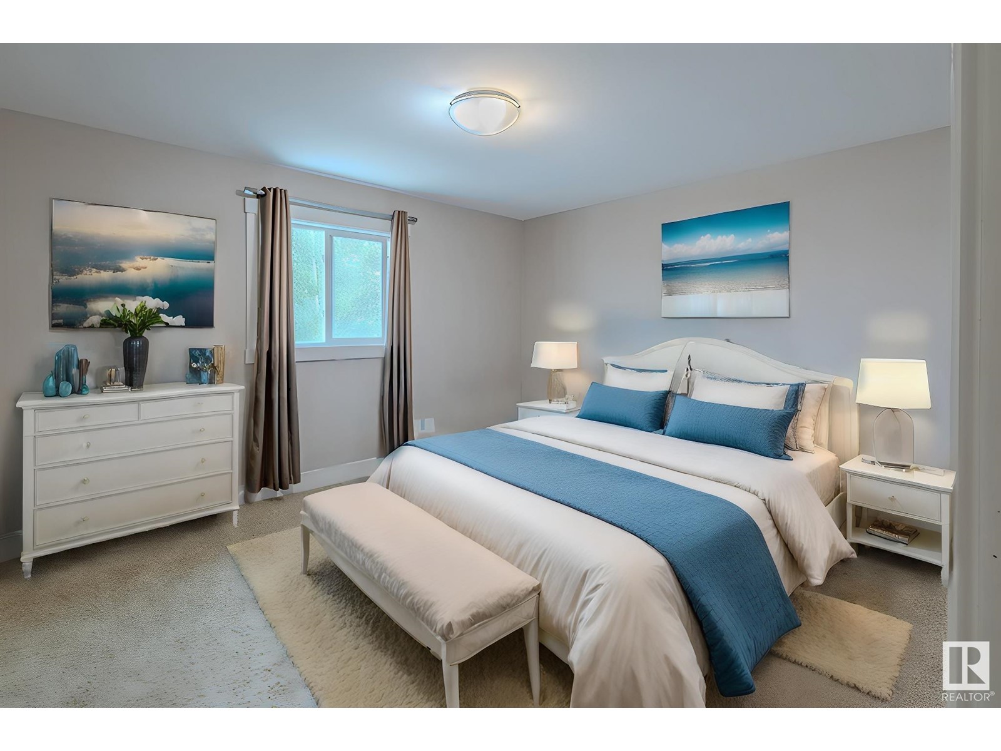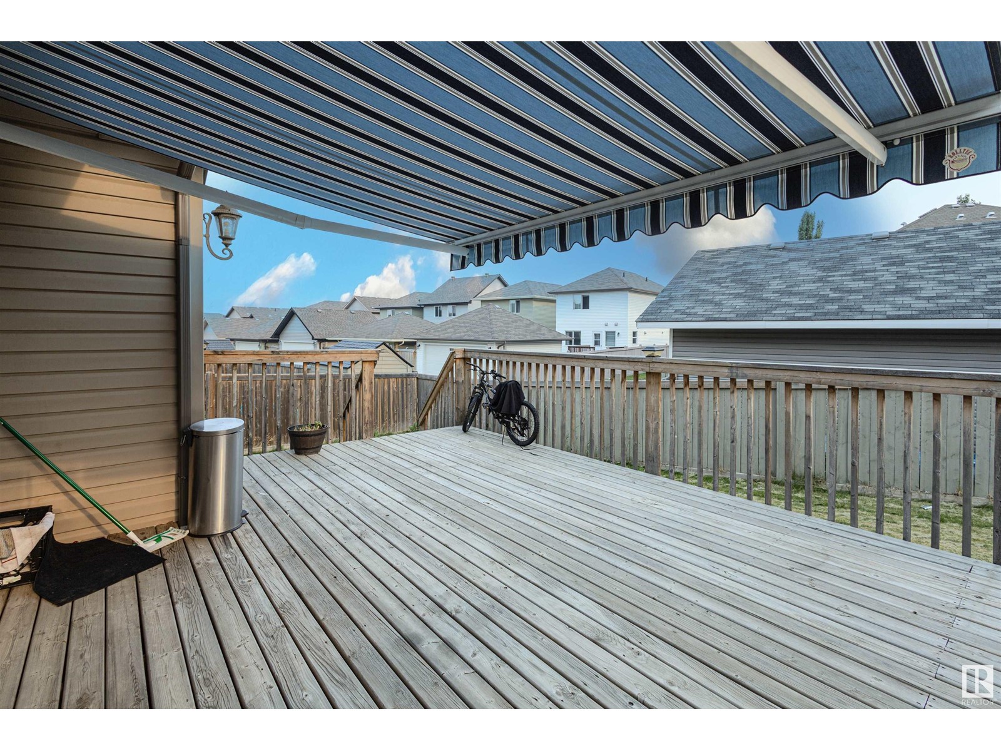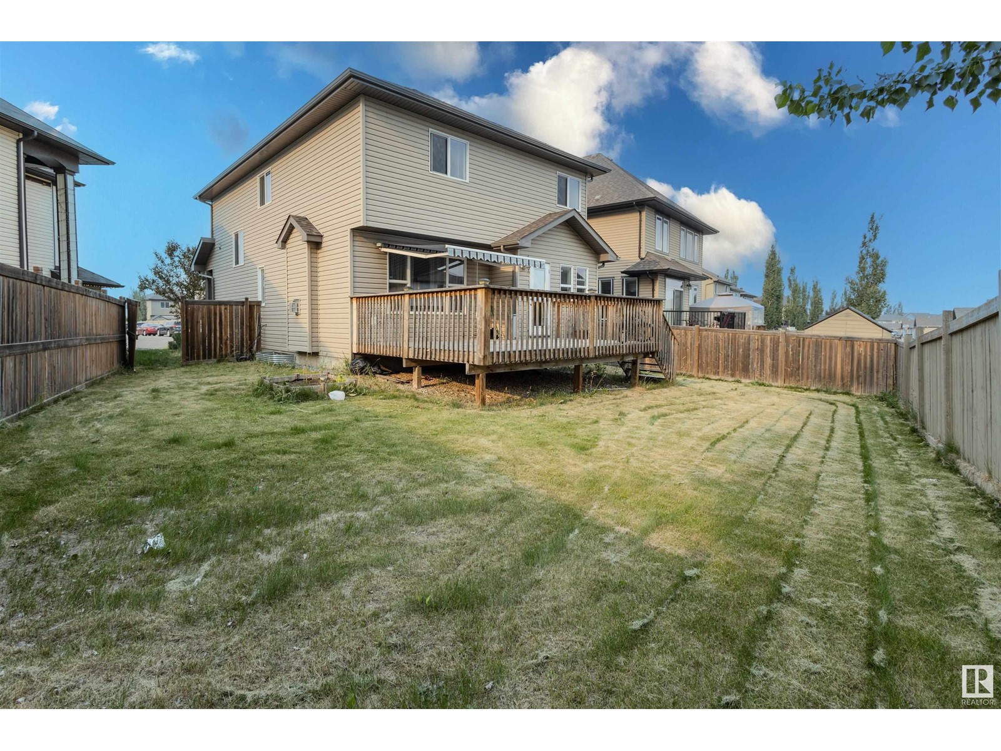1575 36 Av Nw Nw Edmonton, Alberta T6T 0M5
$599,800
Welcome to Tamarack! This stunning home boasts a total living space of 3,191+ sqft w/ 4 large bdrms, 3 full baths & a den! The spacious foyer that features 2 coat closets & a broom closet, welcomes you to the spacious living rm w/ gas fireplace, & a den to convert into an office, a bdrm or a formal dining area! The kitchen features classic cabinets offering tons of storage, quartz countertops w/ the dining area leading to the large deck and huge fenced backyard! The grand stairs w/ sculpted metal bannisters takes you upstairs to the large bonus rm for your family movie nights! You will love the 3 large-sized bdrms complimented by a full 4-pc bath & the primary bdrm w/ its ensuite bath featuring a soaker tub & huge vanity! The bsmt awaits your creative ideas! This perfect home is ideal for your growing family and a perfect start for investors! Close to public transportation, schools, shopping & a variety of eateries, the location is phenomenal! (id:42336)
Property Details
| MLS® Number | E4399461 |
| Property Type | Single Family |
| Neigbourhood | Tamarack |
| Amenities Near By | Golf Course, Playground, Public Transit, Schools, Shopping |
| Features | Cul-de-sac |
| Structure | Deck |
Building
| Bathroom Total | 3 |
| Bedrooms Total | 4 |
| Appliances | Dishwasher, Dryer, Refrigerator, Storage Shed, Stove, Washer, Window Coverings |
| Basement Development | Unfinished |
| Basement Type | Full (unfinished) |
| Constructed Date | 2012 |
| Construction Style Attachment | Detached |
| Fireplace Fuel | Gas |
| Fireplace Present | Yes |
| Fireplace Type | Unknown |
| Heating Type | Forced Air |
| Stories Total | 2 |
| Size Interior | 2260.3135 Sqft |
| Type | House |
Parking
| Attached Garage |
Land
| Acreage | No |
| Fence Type | Fence |
| Land Amenities | Golf Course, Playground, Public Transit, Schools, Shopping |
| Size Irregular | 487.4 |
| Size Total | 487.4 M2 |
| Size Total Text | 487.4 M2 |
Rooms
| Level | Type | Length | Width | Dimensions |
|---|---|---|---|---|
| Main Level | Living Room | 2.55 m | 4.57 m | 2.55 m x 4.57 m |
| Main Level | Dining Room | 2.55 m | 2.39 m | 2.55 m x 2.39 m |
| Main Level | Kitchen | 3.35 m | 5.82 m | 3.35 m x 5.82 m |
| Main Level | Den | 3.29 m | 3.34 m | 3.29 m x 3.34 m |
| Upper Level | Primary Bedroom | 4.21 m | 3.69 m | 4.21 m x 3.69 m |
| Upper Level | Bedroom 2 | 2.96 m | 3.04 m | 2.96 m x 3.04 m |
| Upper Level | Bedroom 3 | 3.18 m | 2.74 m | 3.18 m x 2.74 m |
| Upper Level | Bedroom 4 | 3.18 m | 2.74 m | 3.18 m x 2.74 m |
| Upper Level | Bonus Room | 4.55 m | 3.28 m | 4.55 m x 3.28 m |
https://www.realtor.ca/real-estate/27223909/1575-36-av-nw-nw-edmonton-tamarack
Interested?
Contact us for more information
Jas K. Longowal
Associate
(780) 467-2897

116-150 Chippewa Rd
Sherwood Park, Alberta T8A 6A2
(780) 464-4100
(780) 467-2897
















