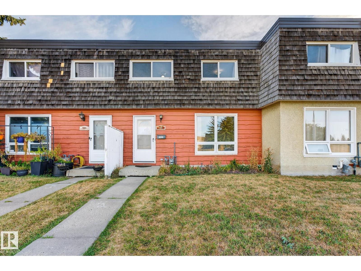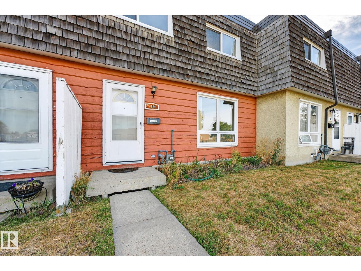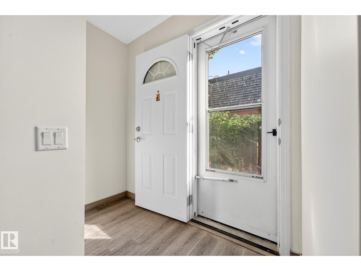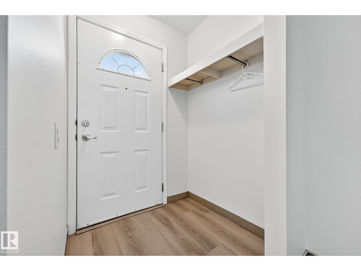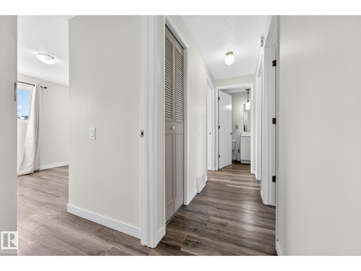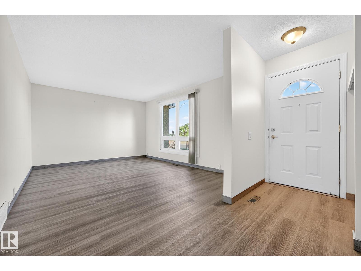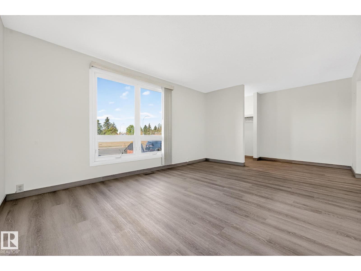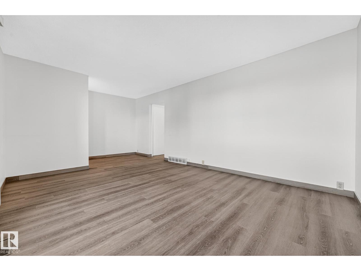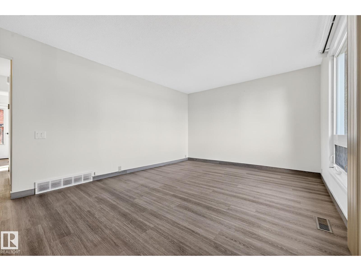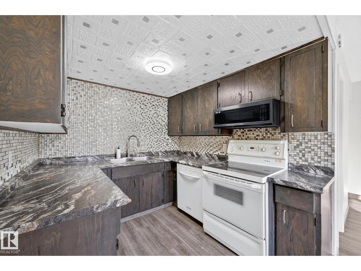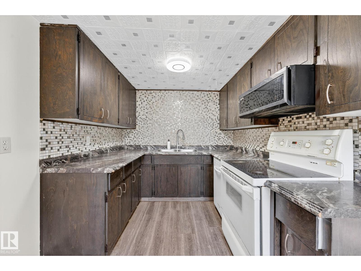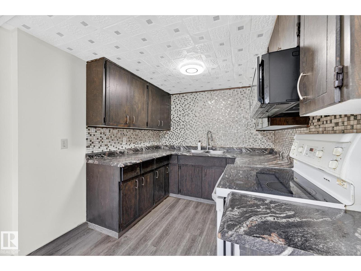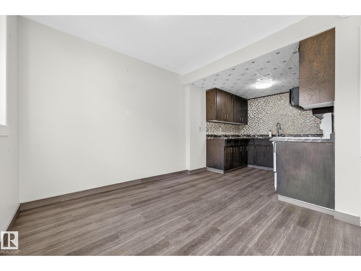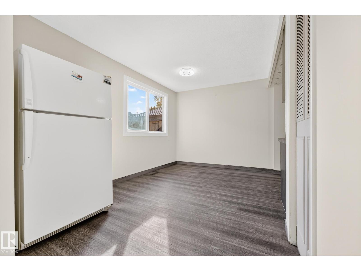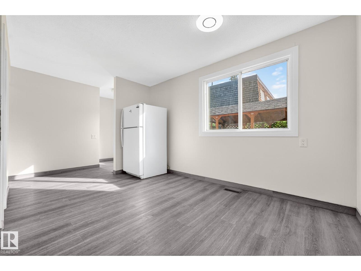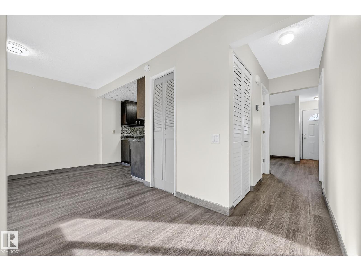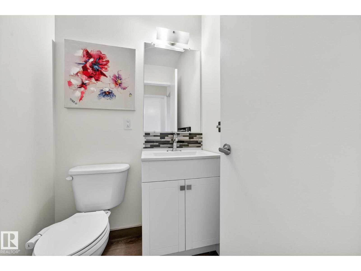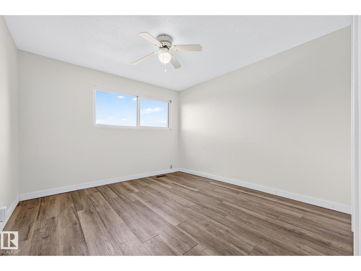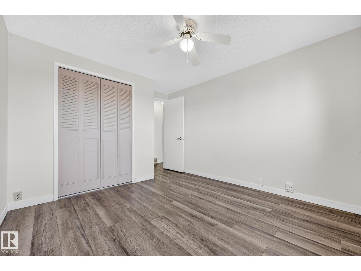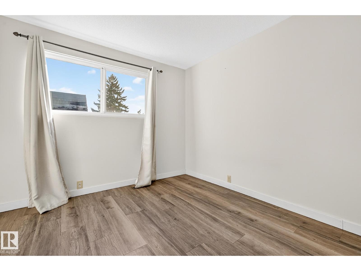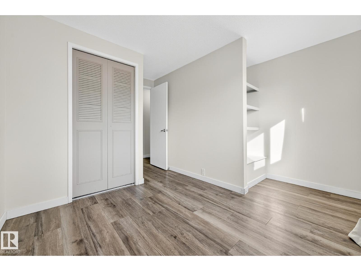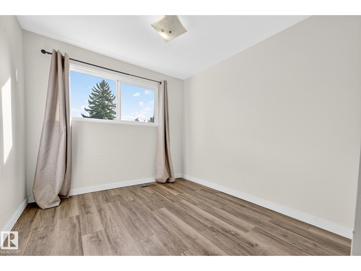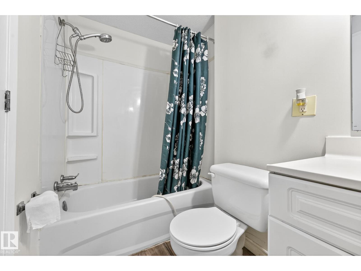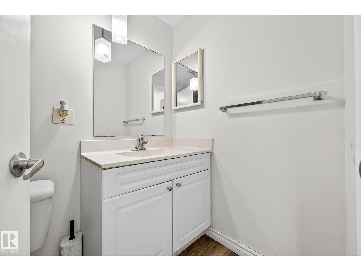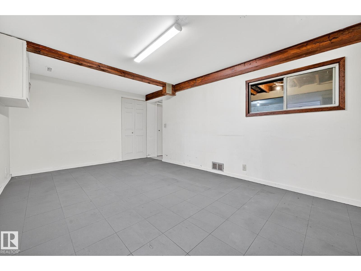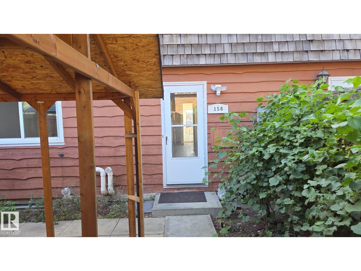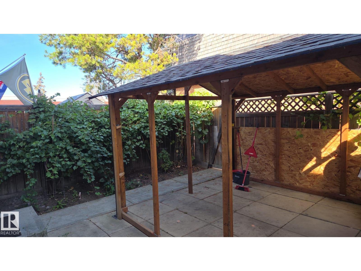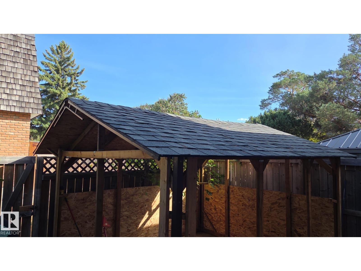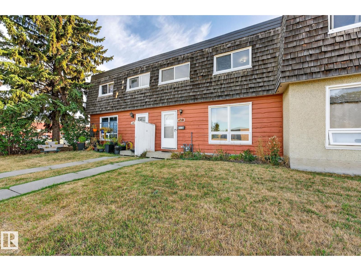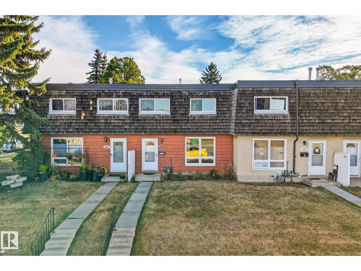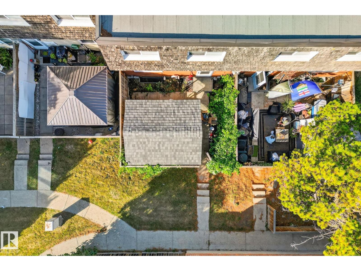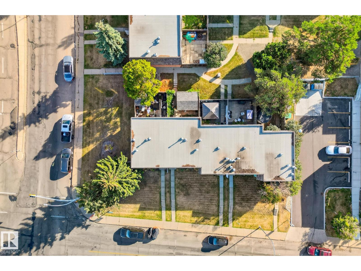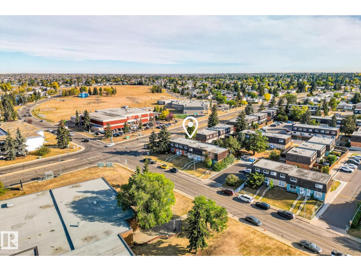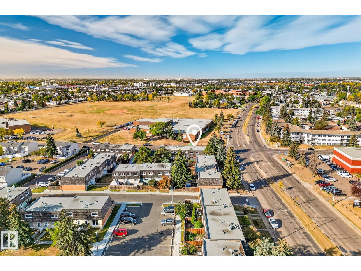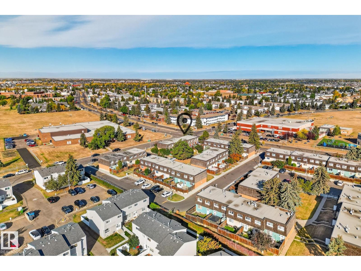158 Mayfair Me Nw Edmonton, Alberta T5E 5R7
$254,900Maintenance, Exterior Maintenance, Insurance, Landscaping, Other, See Remarks, Property Management
$399.45 Monthly
Maintenance, Exterior Maintenance, Insurance, Landscaping, Other, See Remarks, Property Management
$399.45 MonthlyWelcome to Mayfair Mews! This stylish and upgraded townhome is located in a well-managed complex with low condo fees and a fantastic north-end location. Offering 4 bedrooms, 1.5 baths, and a thoughtful floorplan, it’s perfect for families or first-time buyers. The main floor boasts a bright living room, modern kitchen with elegant tiled backsplash and plenty of counterspace, a sunny dining area, and convenient 2-pc bath. Upstairs you’ll find 4 generous bedrooms with great closet space and a full family bath. The finished basement adds a spacious family room, laundry, and loads of storage. Step outside to your private, west-facing yard with mature trees—ideal for summer evenings. Major updates already done, including roof, windows, and fences. Walking distance to schools, parks, shopping, and just 10 minutes to CFB Edmonton. Move-in ready and fantastic value—don’t miss this opportunity! (id:42336)
Property Details
| MLS® Number | E4459785 |
| Property Type | Single Family |
| Neigbourhood | Northmount (Edmonton) |
| Amenities Near By | Playground, Public Transit, Schools, Shopping |
| Features | See Remarks, Flat Site |
Building
| Bathroom Total | 2 |
| Bedrooms Total | 4 |
| Amenities | Vinyl Windows |
| Appliances | Dishwasher, Dryer, Microwave Range Hood Combo, Refrigerator, Stove, Washer |
| Basement Development | Finished |
| Basement Type | Full (finished) |
| Constructed Date | 1971 |
| Construction Style Attachment | Attached |
| Fire Protection | Smoke Detectors |
| Half Bath Total | 1 |
| Heating Type | Forced Air |
| Stories Total | 2 |
| Size Interior | 1283 Sqft |
| Type | Row / Townhouse |
Parking
| Stall |
Land
| Acreage | No |
| Fence Type | Fence |
| Land Amenities | Playground, Public Transit, Schools, Shopping |
| Size Irregular | 259.25 |
| Size Total | 259.25 M2 |
| Size Total Text | 259.25 M2 |
Rooms
| Level | Type | Length | Width | Dimensions |
|---|---|---|---|---|
| Basement | Family Room | Measurements not available | ||
| Main Level | Living Room | 4.59 m | 3.55 m | 4.59 m x 3.55 m |
| Main Level | Dining Room | 3.93 m | 2.73 m | 3.93 m x 2.73 m |
| Main Level | Kitchen | 2.53 m | 2.53 m | 2.53 m x 2.53 m |
| Upper Level | Primary Bedroom | 3.13 m | 3.93 m | 3.13 m x 3.93 m |
| Upper Level | Bedroom 2 | 2.92 m | 3.93 m | 2.92 m x 3.93 m |
| Upper Level | Bedroom 3 | 2.58 m | 3.86 m | 2.58 m x 3.86 m |
| Upper Level | Bedroom 4 | 3.49 m | 3.83 m | 3.49 m x 3.83 m |
https://www.realtor.ca/real-estate/28920036/158-mayfair-me-nw-edmonton-northmount-edmonton
Interested?
Contact us for more information
Michel Estephan
Associate
(780) 406-8777
www.estephangroup.com/

8104 160 Ave Nw
Edmonton, Alberta T5Z 3J8
(780) 406-4000
(780) 406-8777


