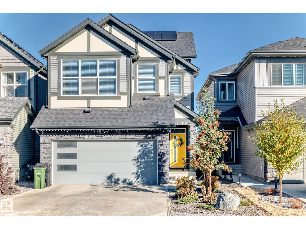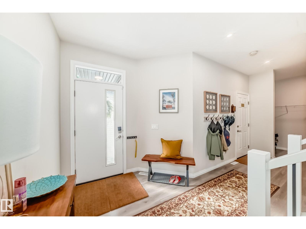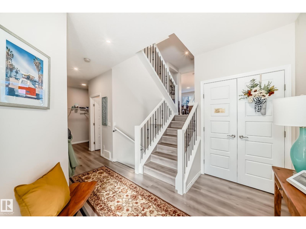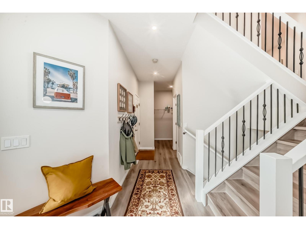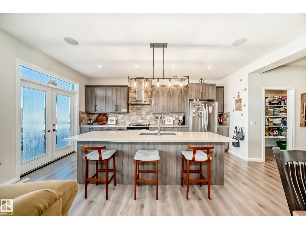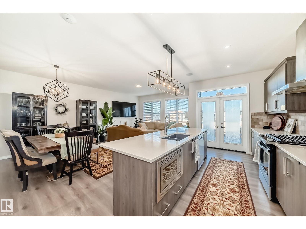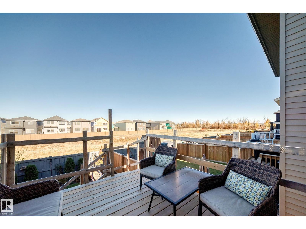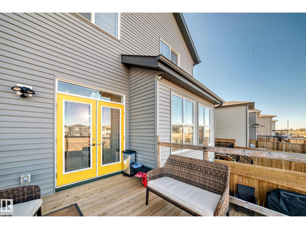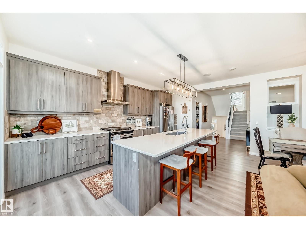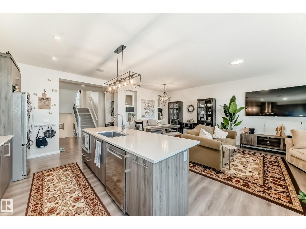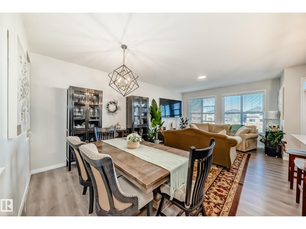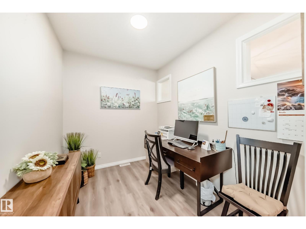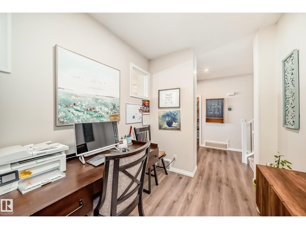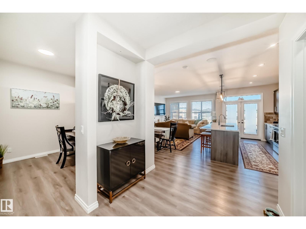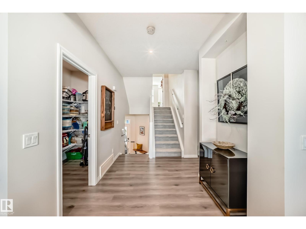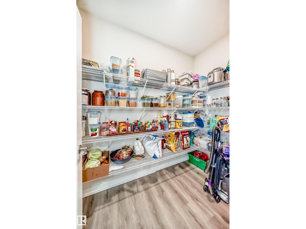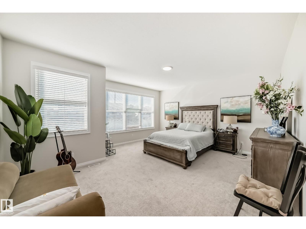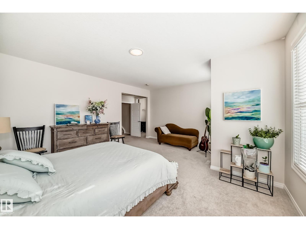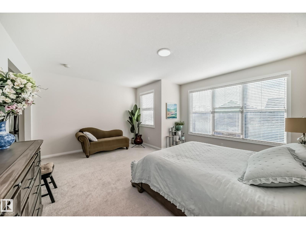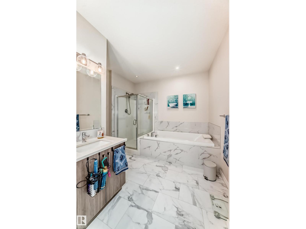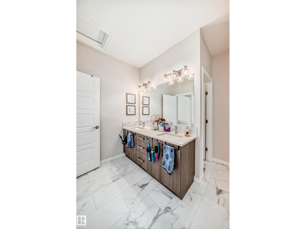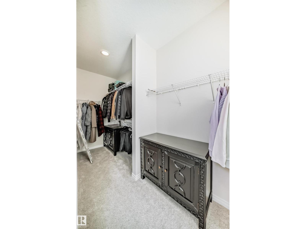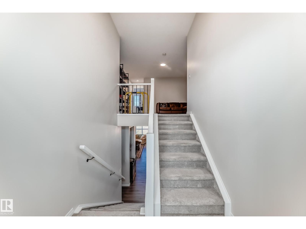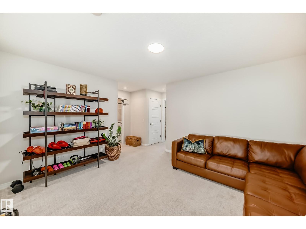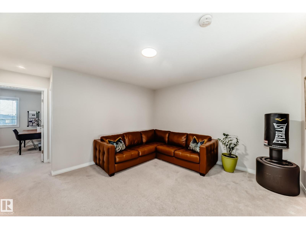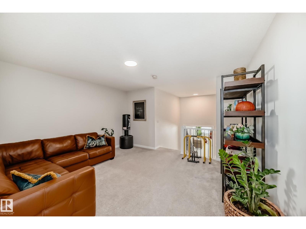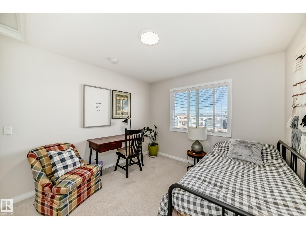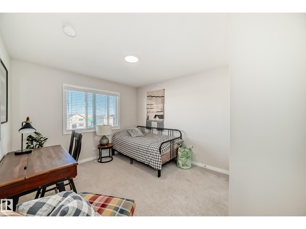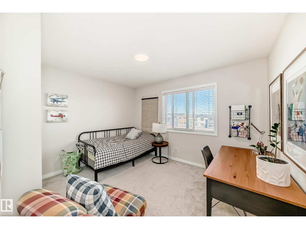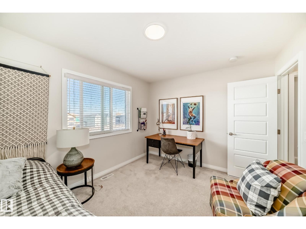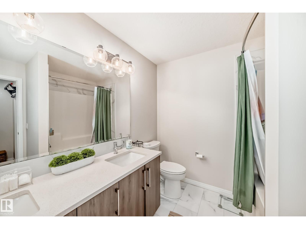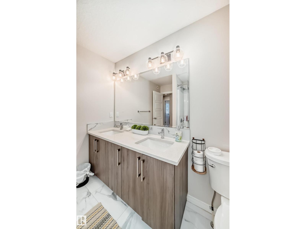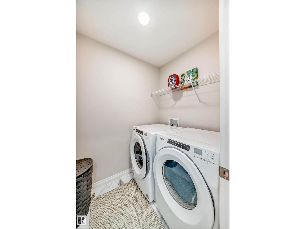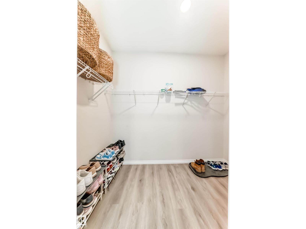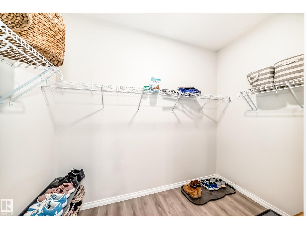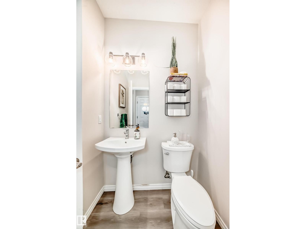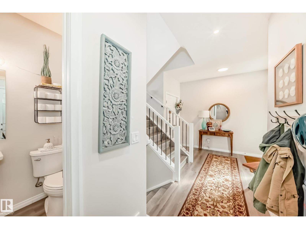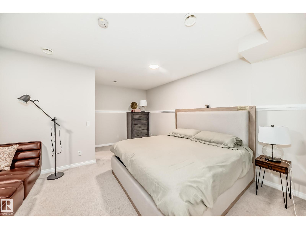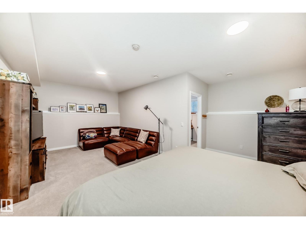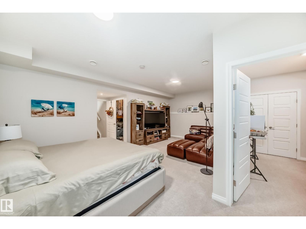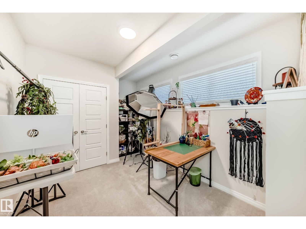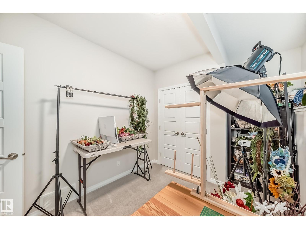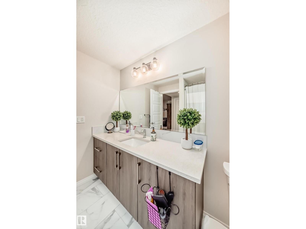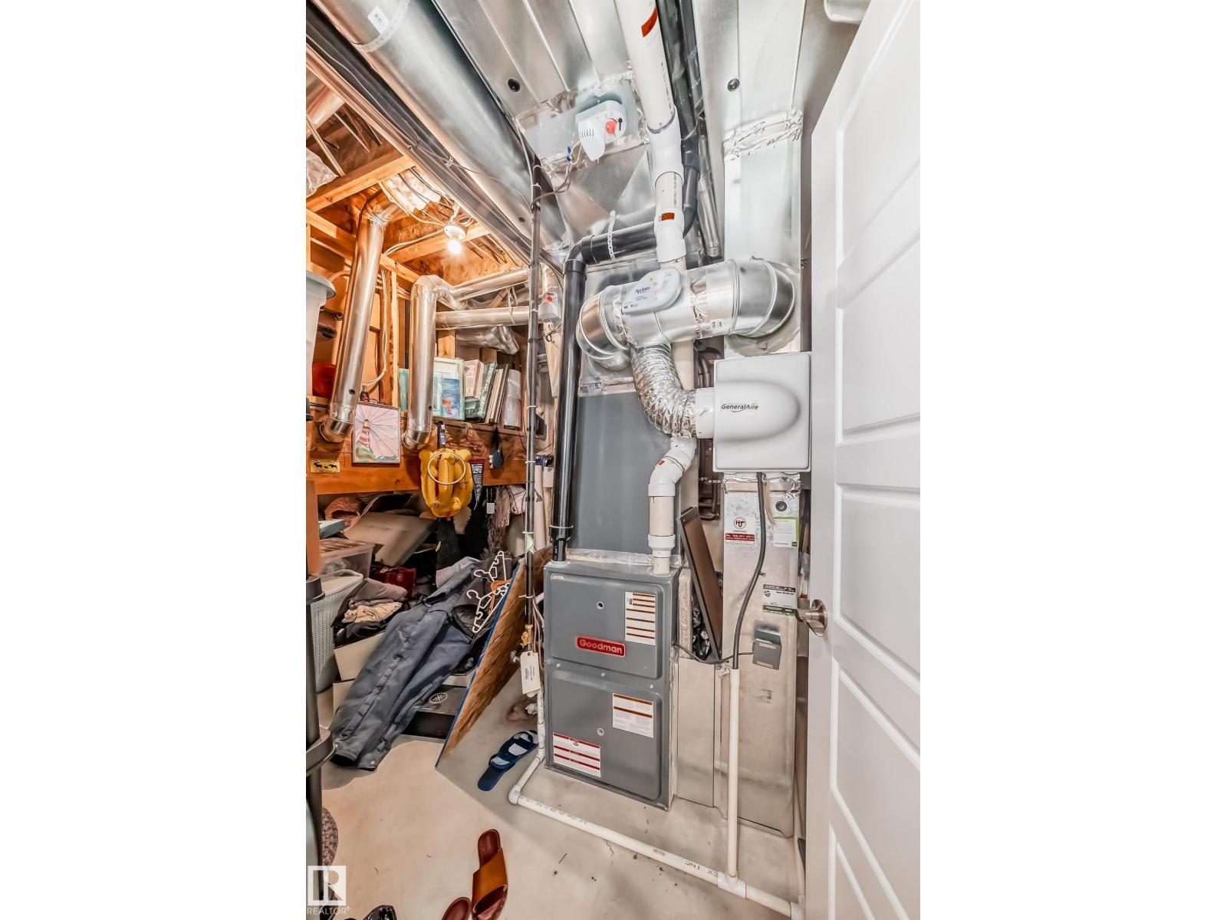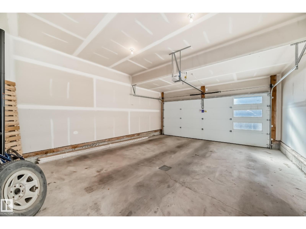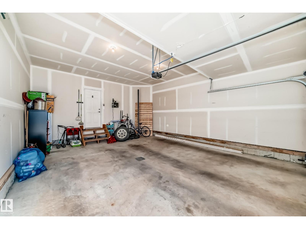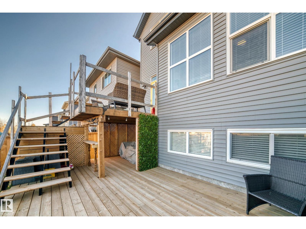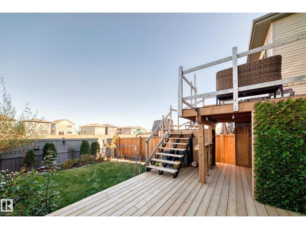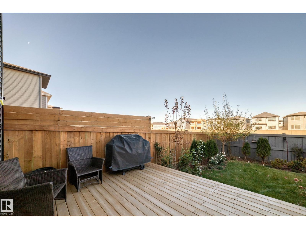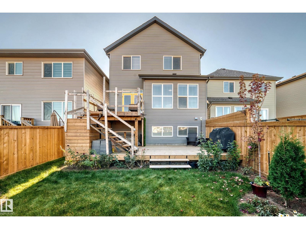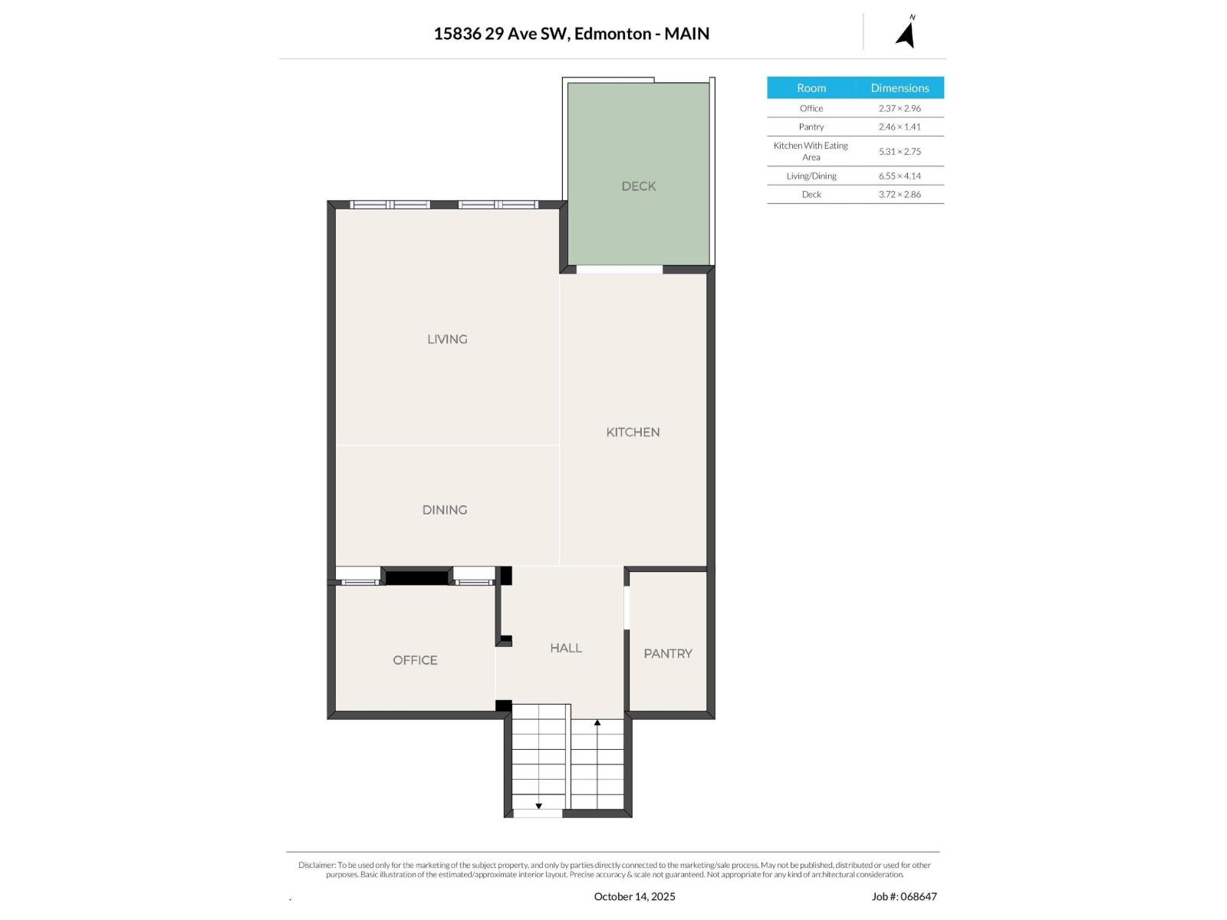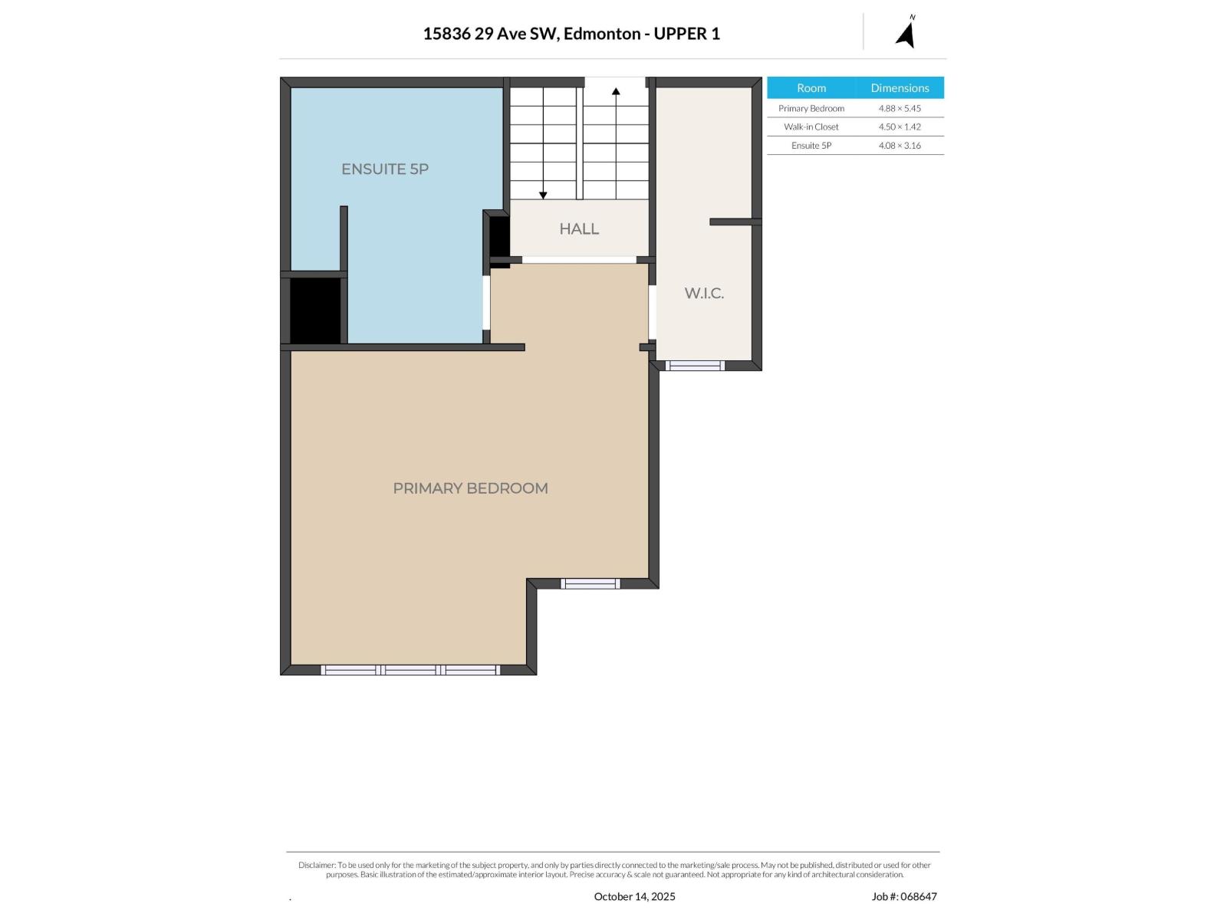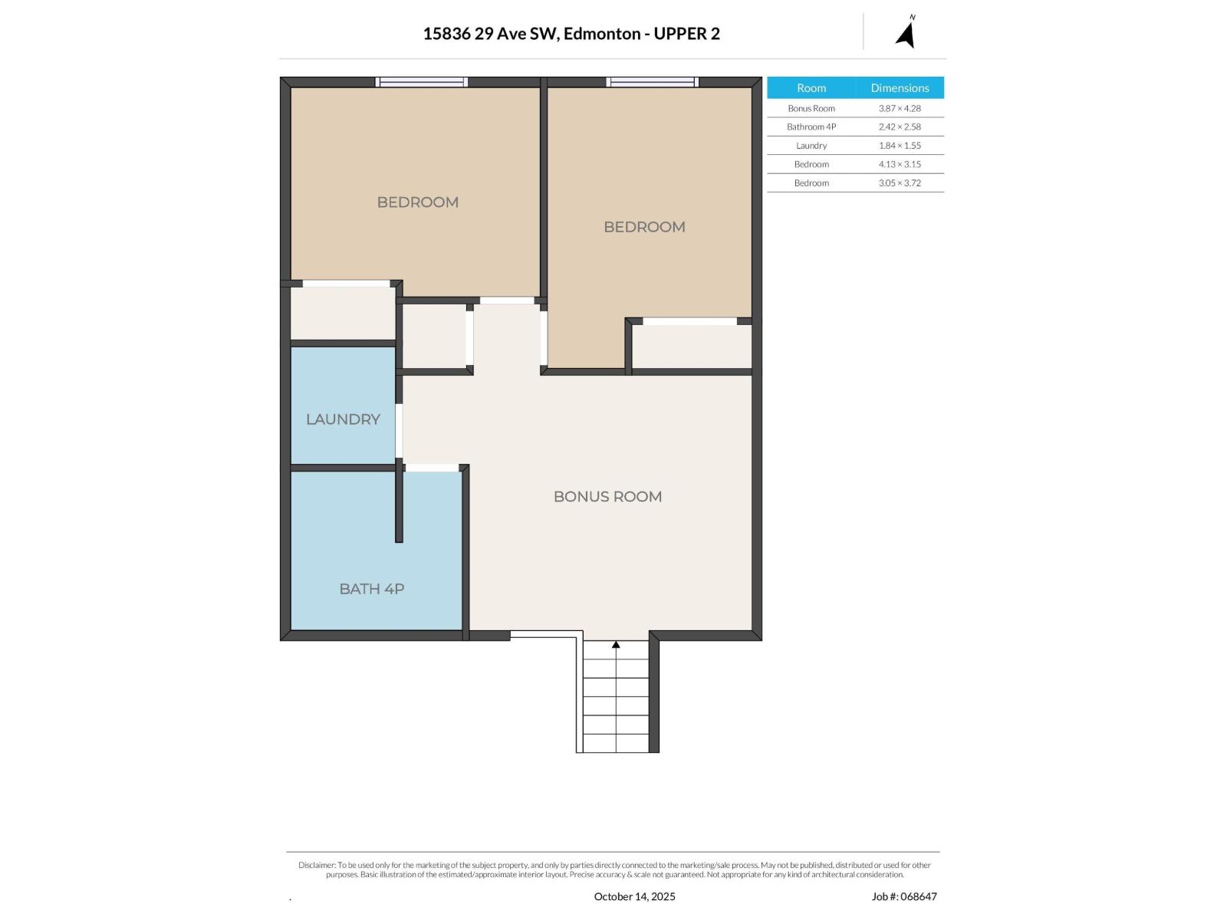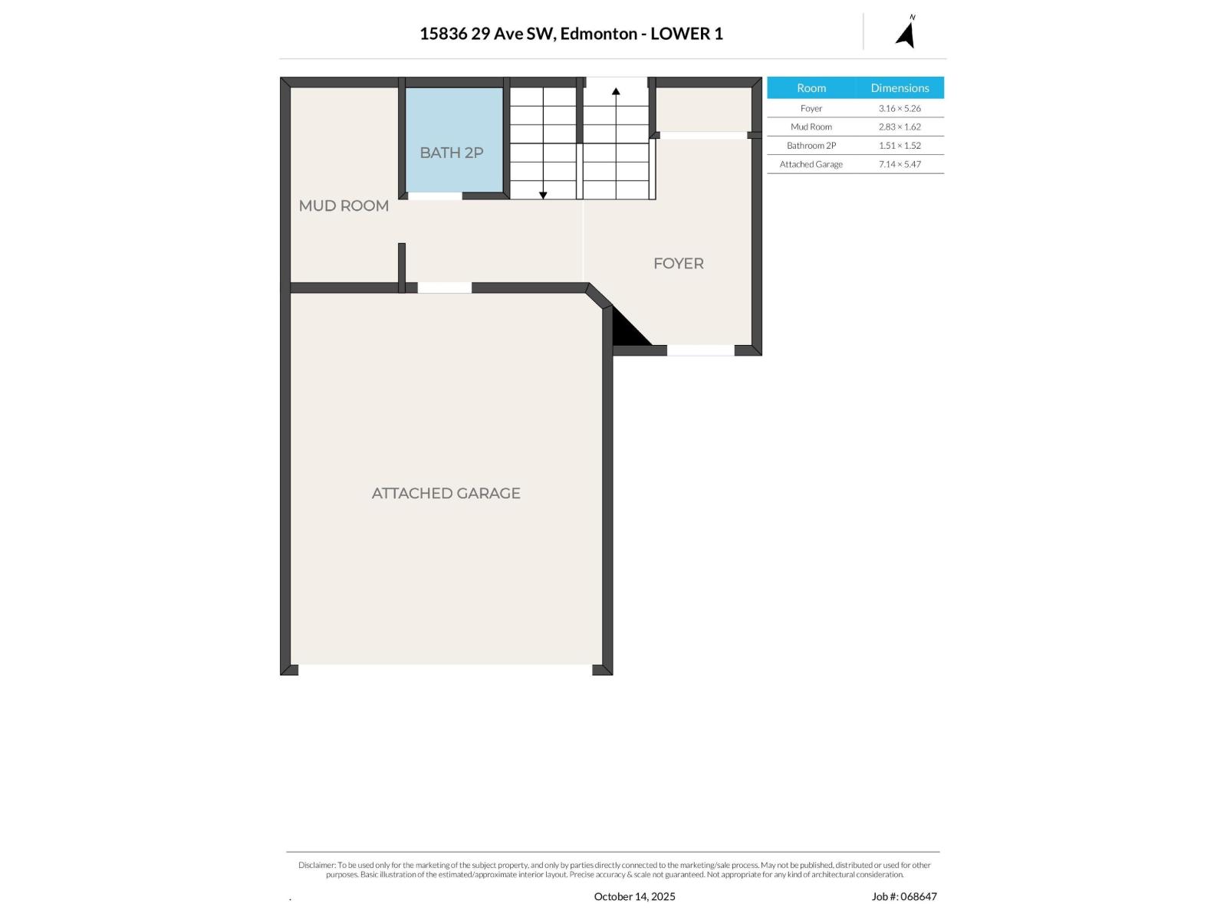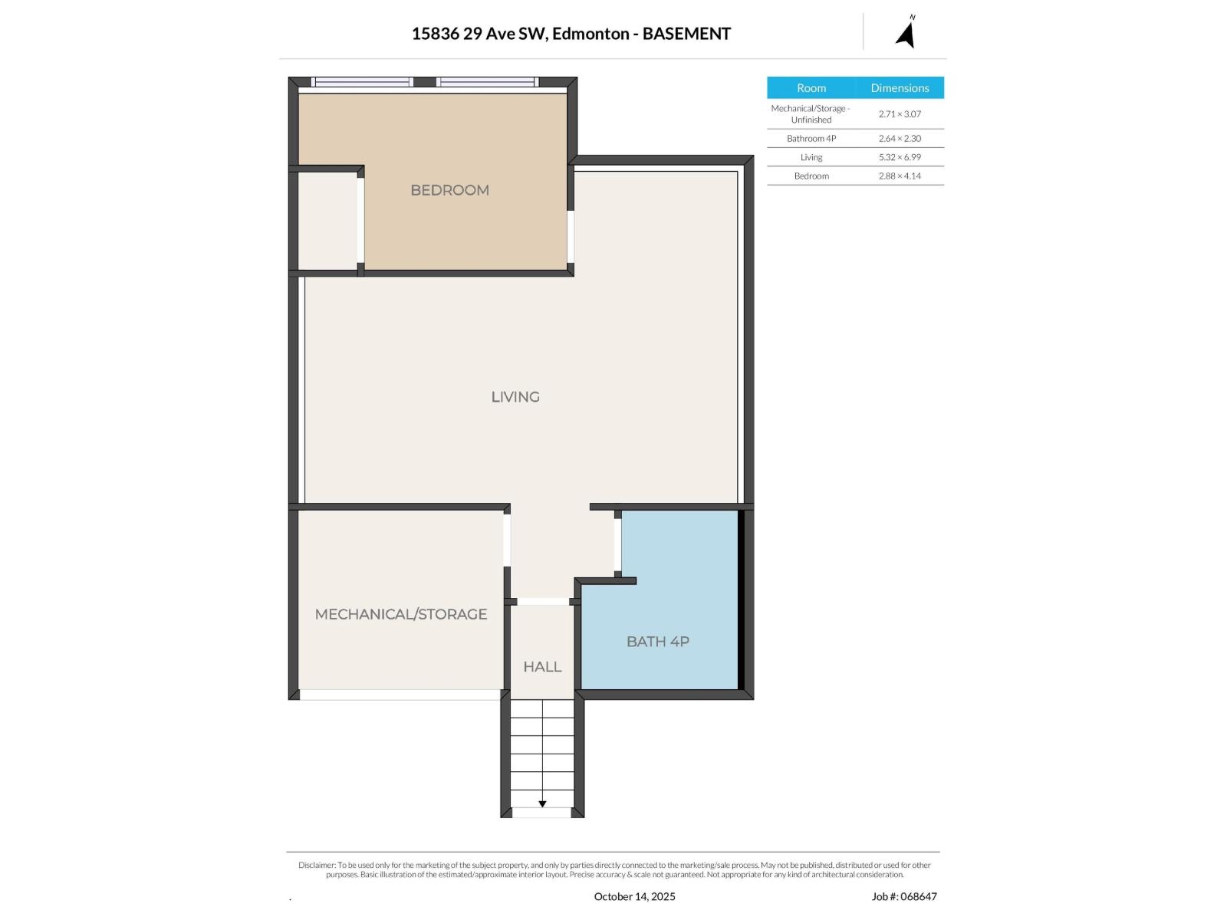4 Bedroom
4 Bathroom
2245 sqft
Central Air Conditioning
Forced Air
$765,000
Welcome to this Stunning 4-level split Jayman BUILT home in Brenton at Glenridding Ravine with 4 bedrooms, 3.5 baths and 2,861+ sq. ft. of developed space. Ideal for families or multi-generational living with excellent separation of rooms. Enjoy energy efficiency and year-round comfort with solar panels, central air conditioning, and smart home technology featuring dual-zone heating controls. Bright open kitchen, dining and living areas. The private upper-level primary suite provides a peaceful retreat, while additional bedrooms are conveniently positioned on separate levels for added privacy. Finished basement offers a 4th bedroom and full bath. Front-attached double garage and rear deck on a standard lot. Situated just steps from scenic ravine trails and green space, yet minutes to Windermere shopping, schools, and major commuter routes, this home delivers the perfect blend of style, efficiency and location. (id:42336)
Property Details
|
MLS® Number
|
E4462709 |
|
Property Type
|
Single Family |
|
Neigbourhood
|
Glenridding Ravine |
|
Features
|
Exterior Walls- 2x6" |
|
Structure
|
Deck |
Building
|
Bathroom Total
|
4 |
|
Bedrooms Total
|
4 |
|
Amenities
|
Ceiling - 9ft |
|
Appliances
|
Alarm System, Dishwasher, Dryer, Garage Door Opener Remote(s), Garage Door Opener, Hood Fan, Refrigerator, Gas Stove(s), Washer |
|
Basement Development
|
Finished |
|
Basement Type
|
Full (finished) |
|
Constructed Date
|
2021 |
|
Construction Style Attachment
|
Detached |
|
Cooling Type
|
Central Air Conditioning |
|
Half Bath Total
|
1 |
|
Heating Type
|
Forced Air |
|
Size Interior
|
2245 Sqft |
|
Type
|
House |
Parking
Land
|
Acreage
|
No |
|
Fence Type
|
Fence |
|
Size Irregular
|
331.18 |
|
Size Total
|
331.18 M2 |
|
Size Total Text
|
331.18 M2 |
Rooms
| Level |
Type |
Length |
Width |
Dimensions |
|
Basement |
Bedroom 4 |
|
|
2.88 × 4.14 |
|
Main Level |
Living Room |
|
|
6.55 × 4.14 |
|
Main Level |
Dining Room |
|
|
Measurements not available |
|
Main Level |
Kitchen |
|
|
5.31 × 2.75 |
|
Main Level |
Office |
|
|
2.37 × 2.96 |
|
Main Level |
Pantry |
|
|
2.46 × 1.41 |
|
Upper Level |
Primary Bedroom |
|
|
4.88 × 5.45 |
|
Upper Level |
Bedroom 2 |
|
|
4.13 × 3.15 |
|
Upper Level |
Bedroom 3 |
|
|
3.05 × 3.72 |
|
Upper Level |
Bonus Room |
|
|
3.87 × 4.28 |
https://www.realtor.ca/real-estate/29007191/15836-29-av-sw-edmonton-glenridding-ravine



