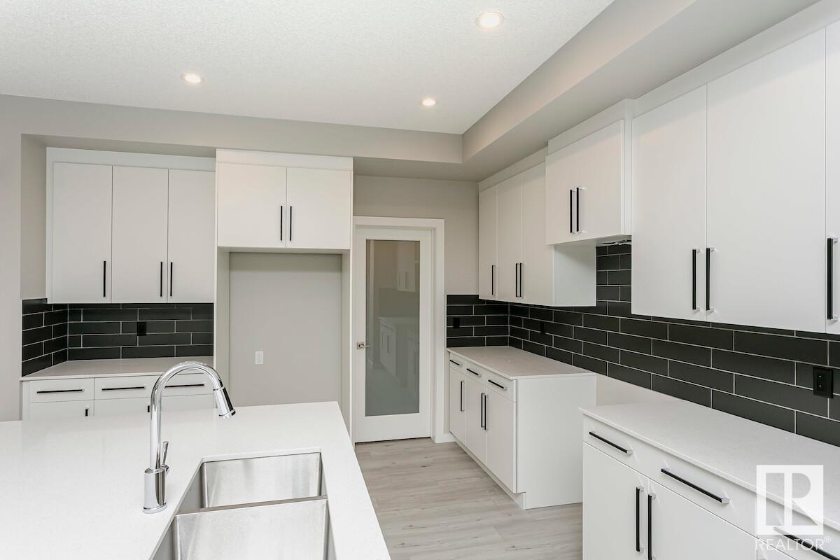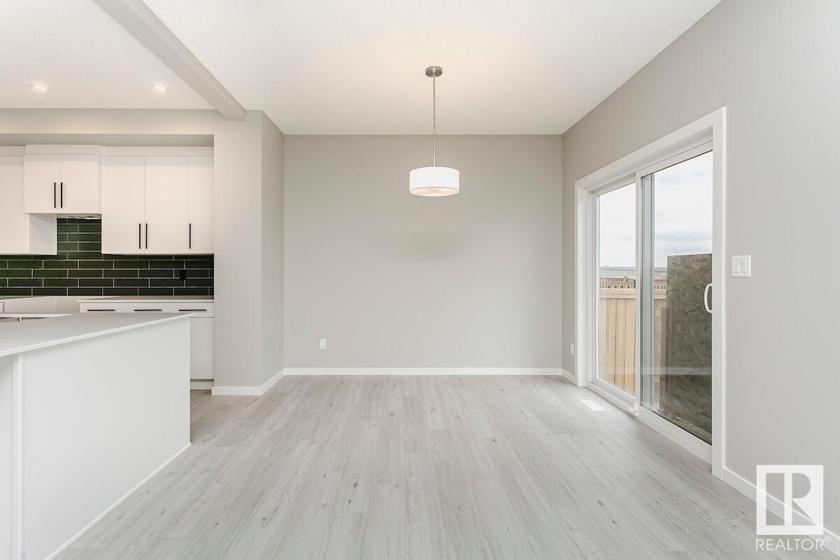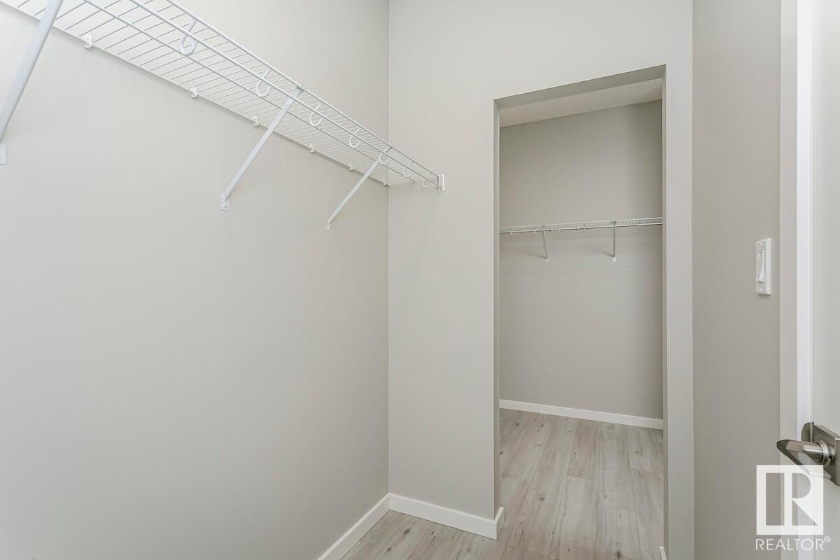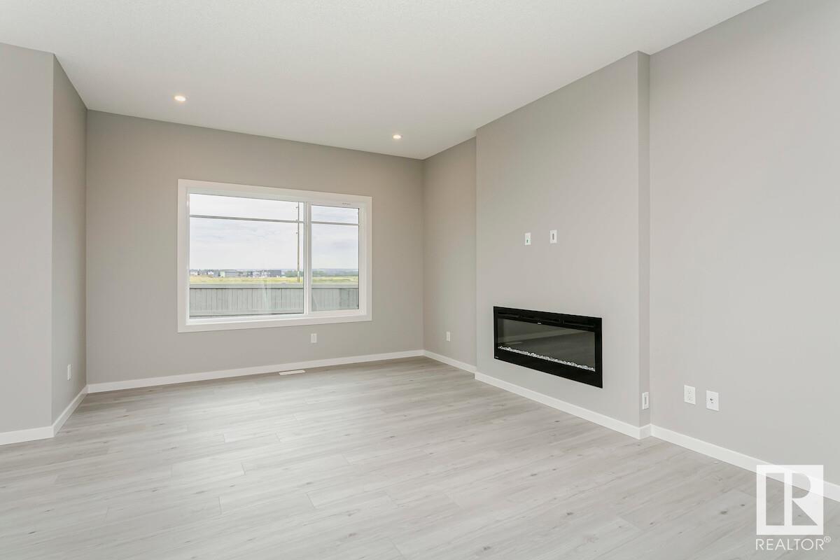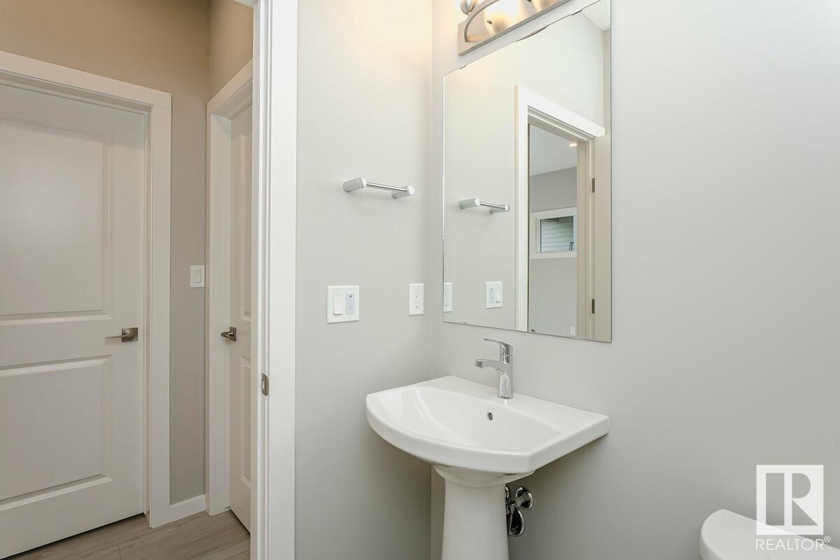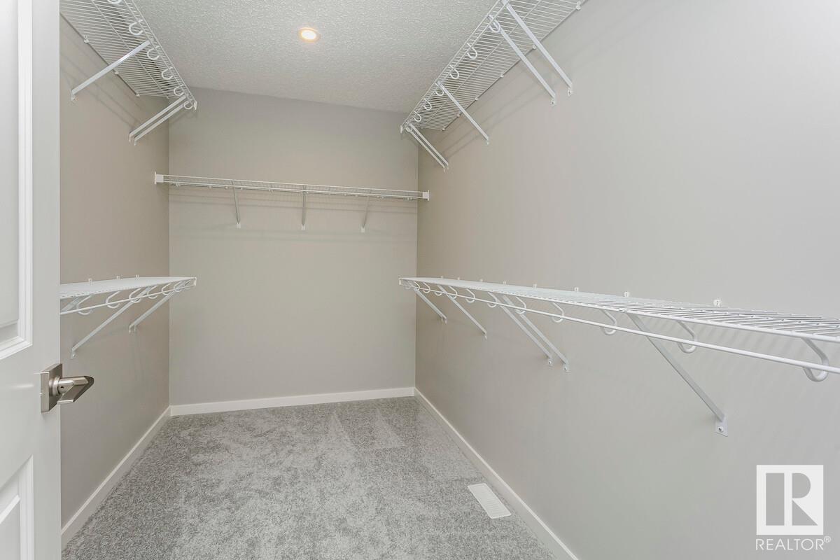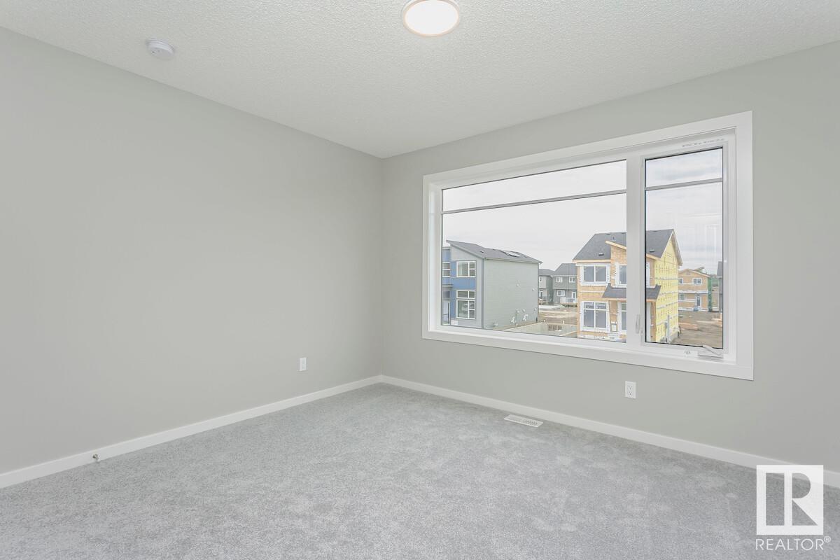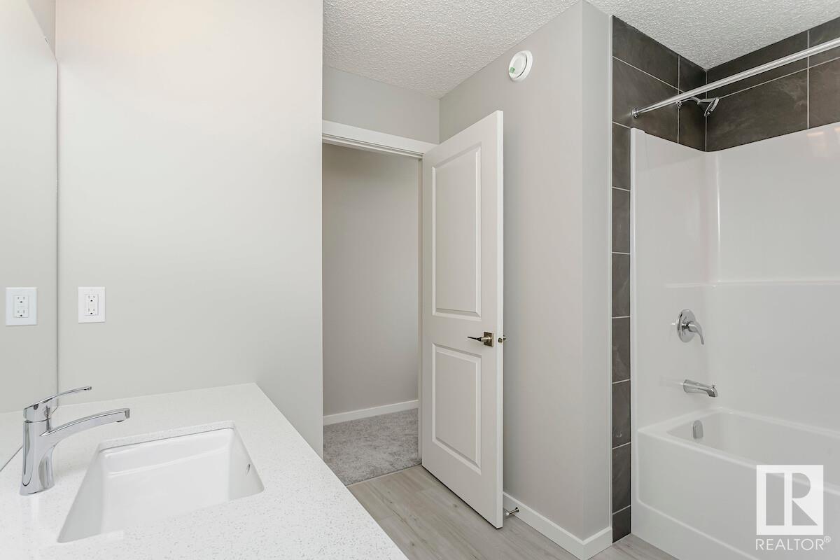159 Catria Pt Sherwood Park, Alberta T8H 2Z7
$674,759
This stunning single-family home features 2088 sq. ft., 3 Bedrooms, 2.5 bathroom, spacious second floor bonus room, convenient walk-through pantry and more! -Side Entrance included for potential future development, with the Basement Ceiling Height upgraded to 9’ for a more spacious feel. -Bedrock Homes are smart! Enjoy controlling your Thermostat, video doorbell, front door lock and much more with our Included Smart Home System - free of charge to you! -The kitchen includes a 4-piece Samsung appliance package. -The Ensuite Bath features an upgraded large standing shower with Tiled walls and dual sinks. -The walk-through pantry offers tons of storage space and is complete with a sleek frosted pantry door and Melamine shelves. -Stunning 41” upper kitchen cabinets provide you with stunning visual appeal and more room for dishes and small appliances! The great room features a sleek 50” linear fireplace that creates a nice ambience in the room. Photos are representative. (id:42336)
Property Details
| MLS® Number | E4414936 |
| Property Type | Single Family |
| Neigbourhood | Cambrian |
| Amenities Near By | Playground, Schools |
| Features | Park/reserve, Closet Organizers, No Animal Home, No Smoking Home |
| Parking Space Total | 4 |
Building
| Bathroom Total | 3 |
| Bedrooms Total | 3 |
| Appliances | Dishwasher, Hood Fan, Refrigerator, Stove |
| Basement Development | Unfinished |
| Basement Type | Full (unfinished) |
| Constructed Date | 2024 |
| Construction Style Attachment | Detached |
| Fireplace Fuel | Electric |
| Fireplace Present | Yes |
| Fireplace Type | Insert |
| Half Bath Total | 1 |
| Heating Type | Forced Air |
| Stories Total | 2 |
| Size Interior | 2147.4001 Sqft |
| Type | House |
Parking
| Attached Garage |
Land
| Acreage | No |
| Land Amenities | Playground, Schools |
Rooms
| Level | Type | Length | Width | Dimensions |
|---|---|---|---|---|
| Main Level | Dining Room | 3.15 m | 3.15 m | 3.15 m x 3.15 m |
| Main Level | Kitchen | 4.06 m | 3.91 m | 4.06 m x 3.91 m |
| Main Level | Great Room | 4.7 m | 3.96 m | 4.7 m x 3.96 m |
| Upper Level | Primary Bedroom | 4.62 m | 3.66 m | 4.62 m x 3.66 m |
| Upper Level | Bedroom 2 | 3.7 m | 3.25 m | 3.7 m x 3.25 m |
| Upper Level | Bedroom 3 | 3 m | 3.2 m | 3 m x 3.2 m |
| Upper Level | Bonus Room | 4.01 m | 4.22 m | 4.01 m x 4.22 m |
https://www.realtor.ca/real-estate/27697709/159-catria-pt-sherwood-park-cambrian
Interested?
Contact us for more information

Jeff D. Jackson
Broker
10160 103 St Nw
Edmonton, Alberta T5J 0X6
(587) 602-3307




