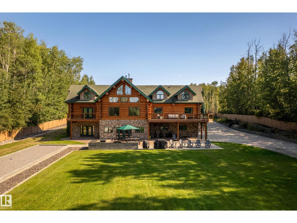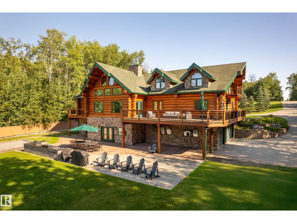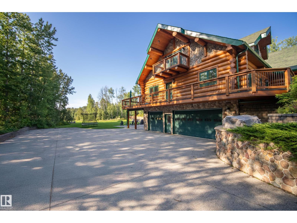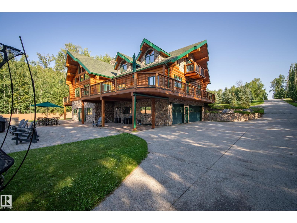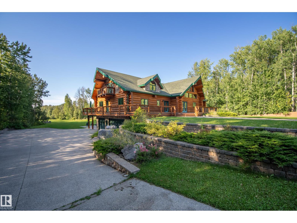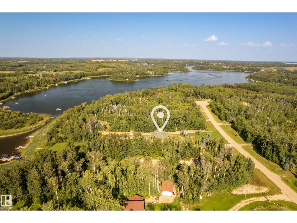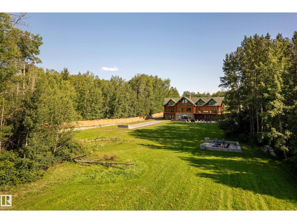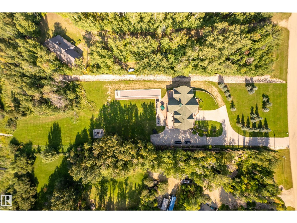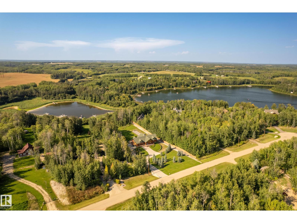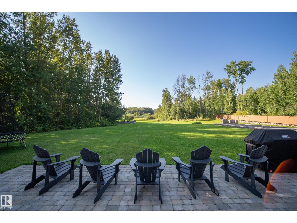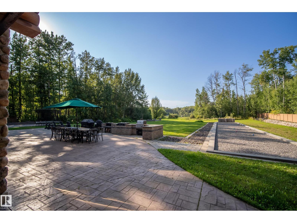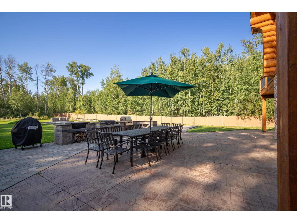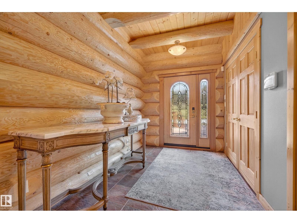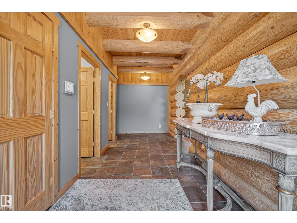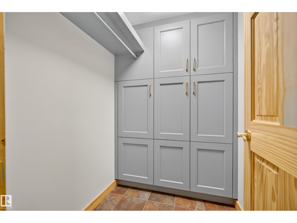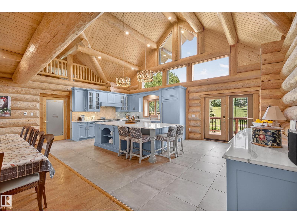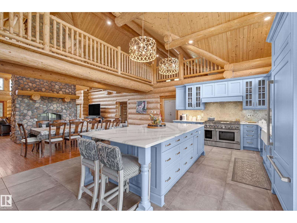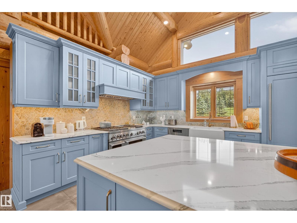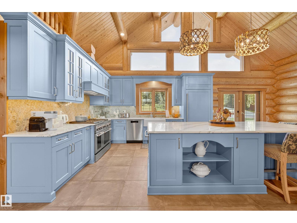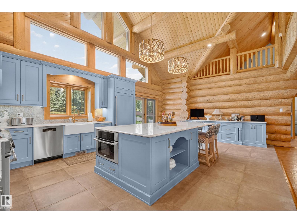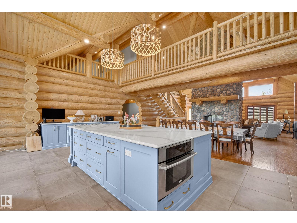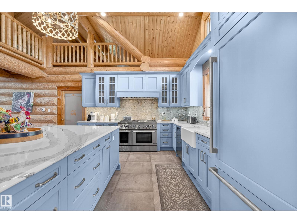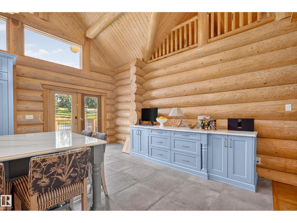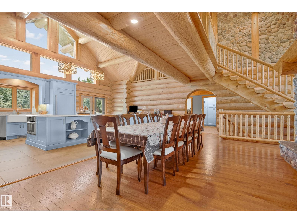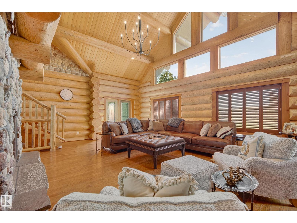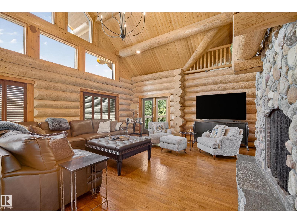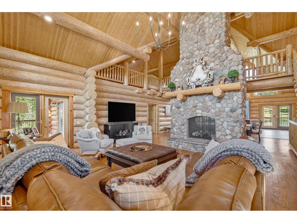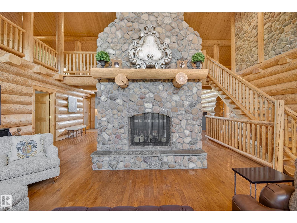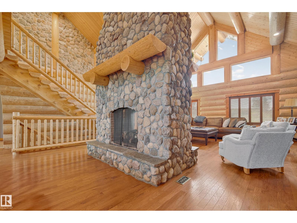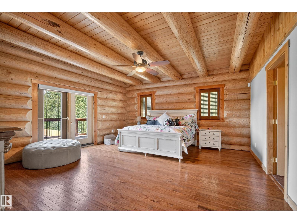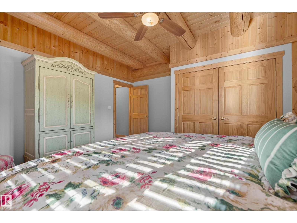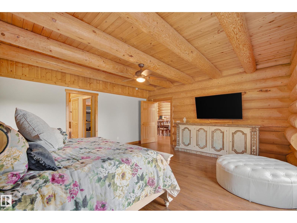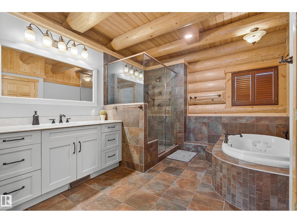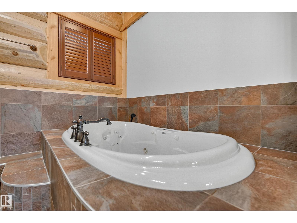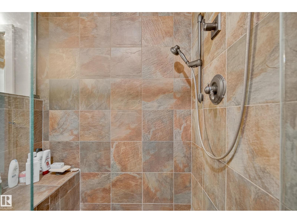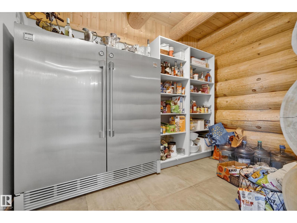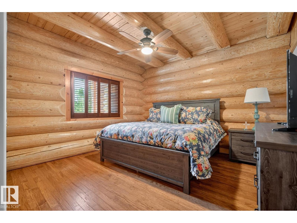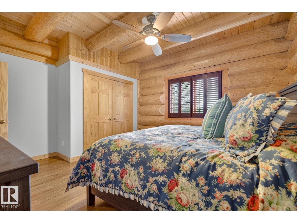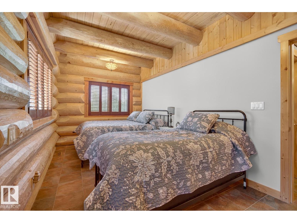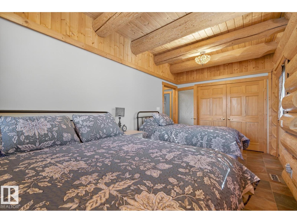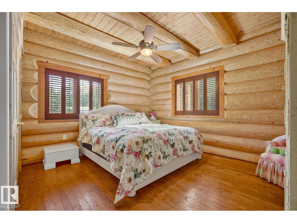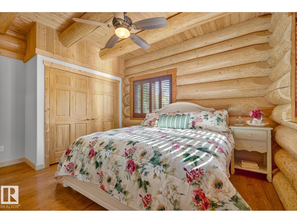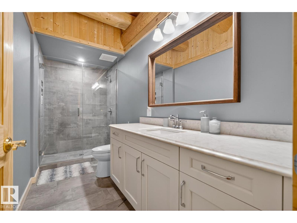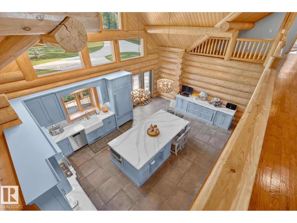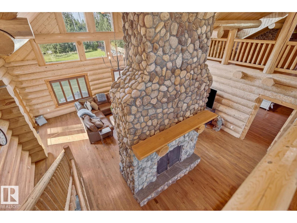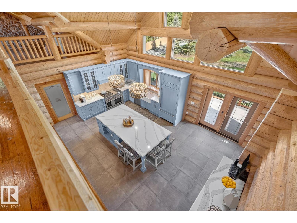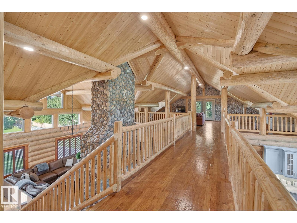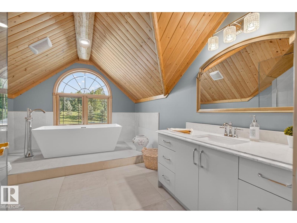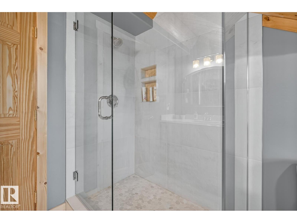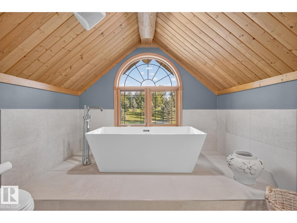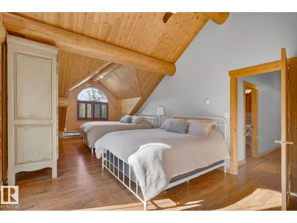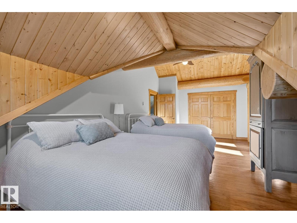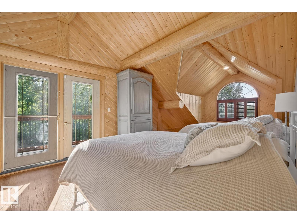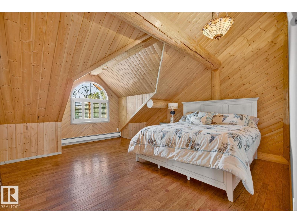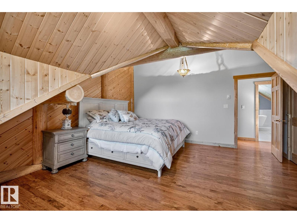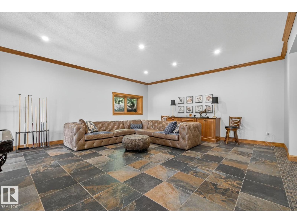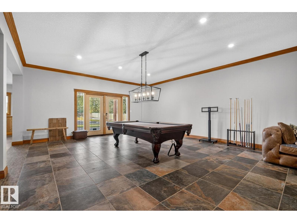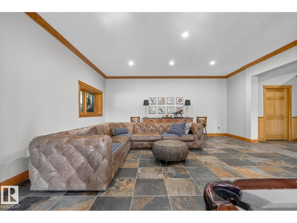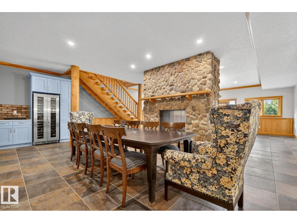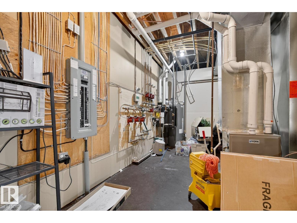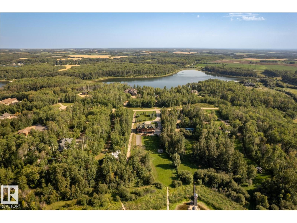#16 52111 Rge Road 25 Rural Parkland County, Alberta T7Y 2M4
$2,700,000
This is likely the nicest log cabin on the market in Alberta! This home is 7000sf on 3 levels (walkout basement). The home underwent extensive renovations 2 yrs ago, owners spent just under $800,000 to make this cabin world class. This 6 bedroom, 4 bath home comes FULLY furnished ($100,000 value) so it is turn key ready for it's new owners. The home has exposed timber throughout which only adds character and authentic rustic living to this property. Main floor has a gorgeous custom kitchen, Stillwater color cabinets, cambria quartz, with high end appliances. If you have an aspiring chef in the family this gas stove and outdoor grill area and the 2nd kitchen in the basement will leave them breathless. The primary bedroom is located on the main floor, it has a very large ensuite and walk in closet. The living room has the most impressive stone fireplace you will find anywhere. We are located less than 40 mins to Edmonton, so this could be your primary residence or luxury cabin life. (id:42336)
Property Details
| MLS® Number | E4455090 |
| Property Type | Single Family |
| Neigbourhood | Rainbow Beach Estates |
| Community Features | Lake Privileges |
| Features | Private Setting, No Smoking Home |
| Parking Space Total | 12 |
| Structure | Fire Pit, Porch |
| View Type | Lake View |
Building
| Bathroom Total | 4 |
| Bedrooms Total | 6 |
| Amenities | Ceiling - 10ft |
| Appliances | Alarm System, Dryer, Furniture, Refrigerator, Gas Stove(s), Washer, Window Coverings, Wine Fridge, See Remarks, Dishwasher |
| Basement Development | Finished |
| Basement Type | Full (finished) |
| Ceiling Type | Vaulted |
| Constructed Date | 2008 |
| Construction Style Attachment | Detached |
| Cooling Type | Central Air Conditioning |
| Fireplace Fuel | Gas |
| Fireplace Present | Yes |
| Fireplace Type | Unknown |
| Heating Type | Forced Air, In Floor Heating |
| Stories Total | 2 |
| Size Interior | 5070 Sqft |
| Type | House |
Parking
| Attached Garage |
Land
| Acreage | Yes |
| Size Irregular | 1.63 |
| Size Total | 1.63 Ac |
| Size Total Text | 1.63 Ac |
| Surface Water | Lake |
Rooms
| Level | Type | Length | Width | Dimensions |
|---|---|---|---|---|
| Lower Level | Second Kitchen | Measurements not available | ||
| Main Level | Living Room | Measurements not available | ||
| Main Level | Dining Room | Measurements not available | ||
| Main Level | Kitchen | Measurements not available | ||
| Main Level | Primary Bedroom | Measurements not available | ||
| Main Level | Bedroom 2 | Measurements not available | ||
| Main Level | Bedroom 3 | Measurements not available | ||
| Main Level | Bedroom 4 | Measurements not available | ||
| Upper Level | Family Room | Measurements not available | ||
| Upper Level | Den | Measurements not available | ||
| Upper Level | Bonus Room | Measurements not available | ||
| Upper Level | Bedroom 5 | Measurements not available | ||
| Upper Level | Bedroom 6 | Measurements not available |
Interested?
Contact us for more information
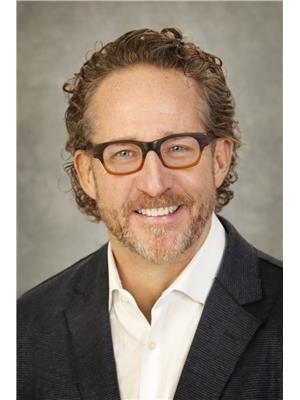
Cory V. Clendenning
Associate
(780) 431-5624
www.coryclendenning.com/

3018 Calgary Trail Nw
Edmonton, Alberta T6J 6V4
(780) 431-5600
(780) 431-5624
Scott Tougas
Associate
(780) 431-5624

3018 Calgary Trail Nw
Edmonton, Alberta T6J 6V4
(780) 431-5600
(780) 431-5624


