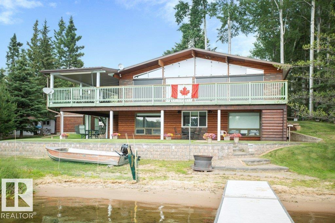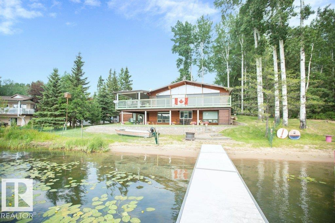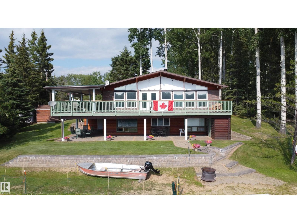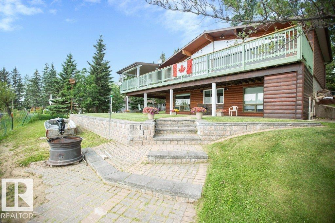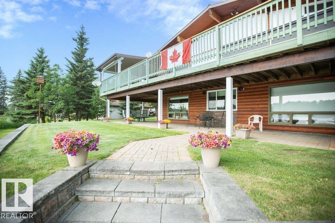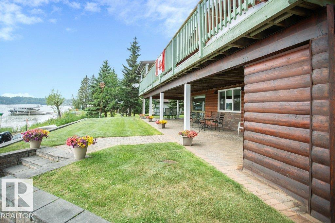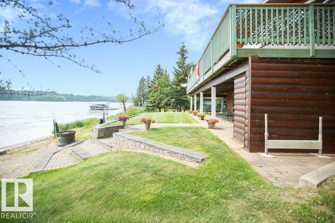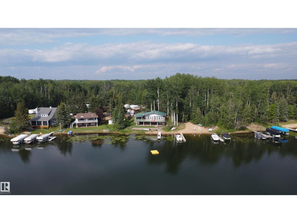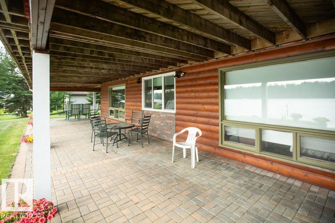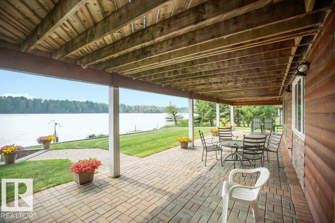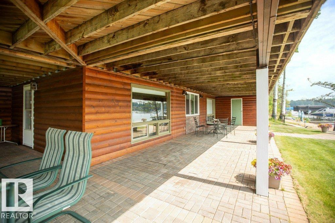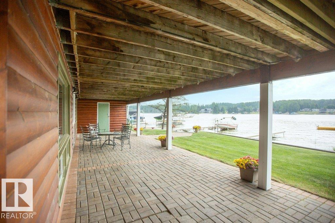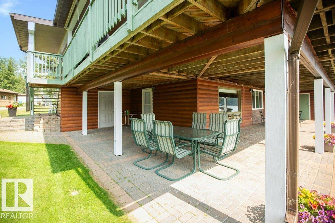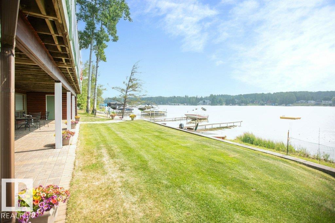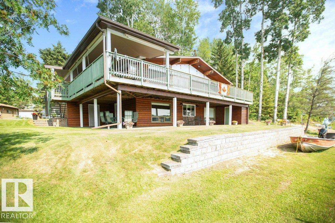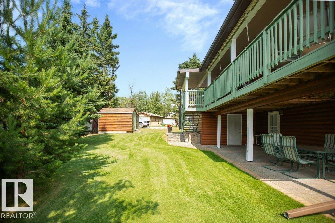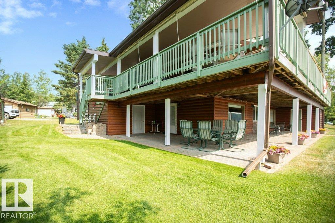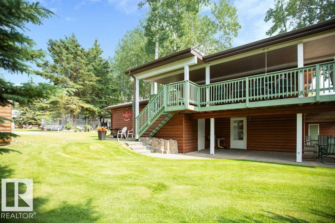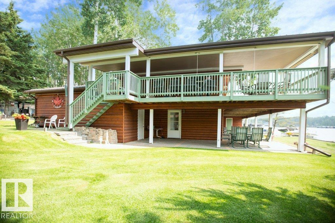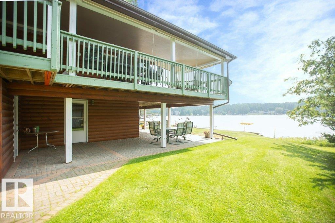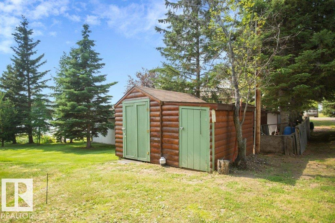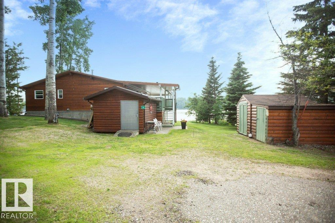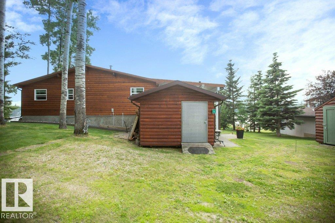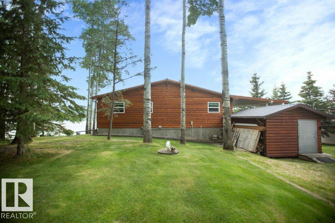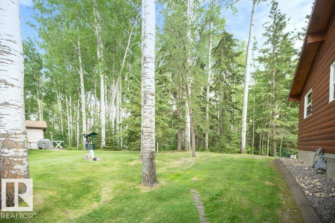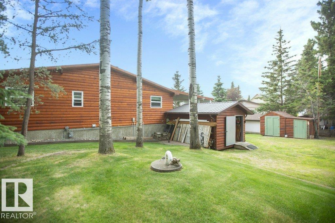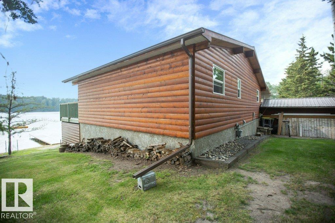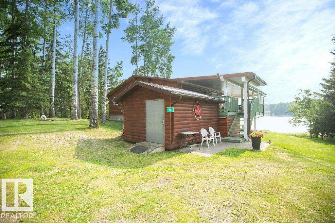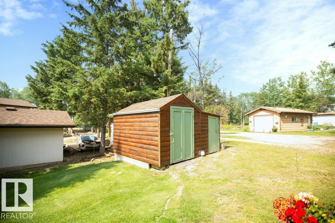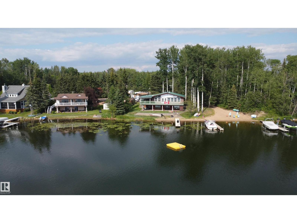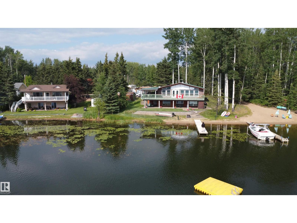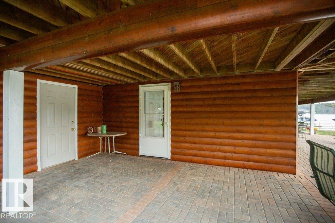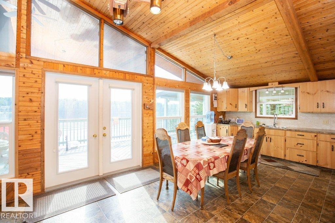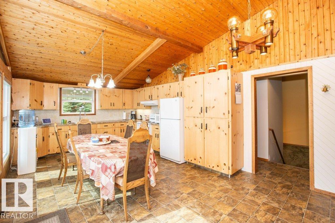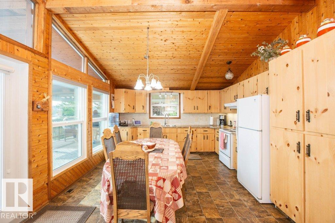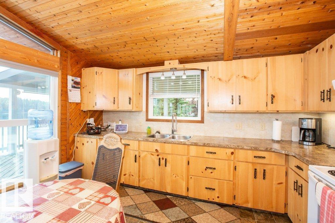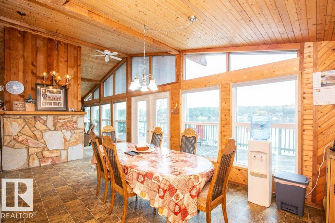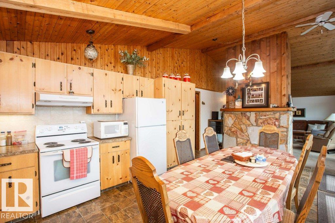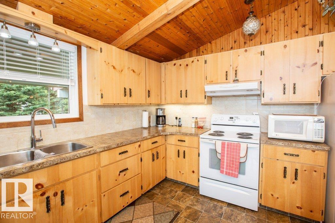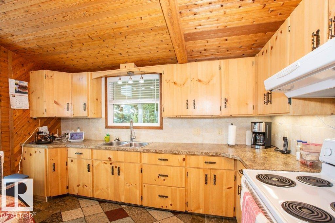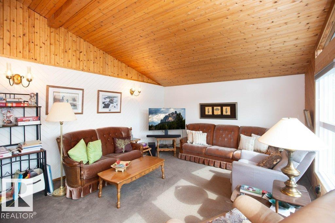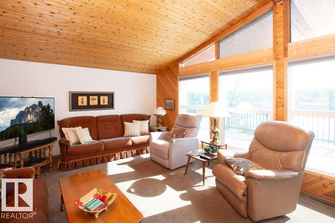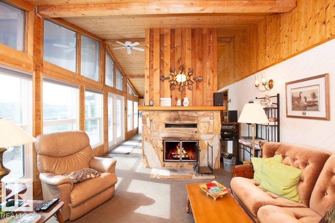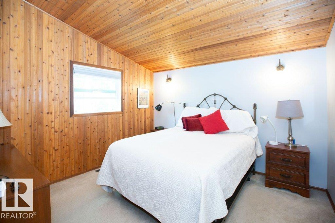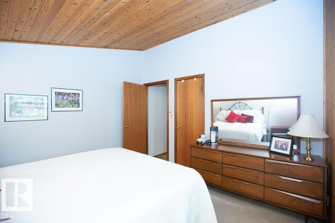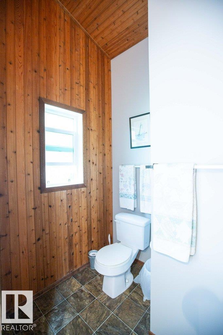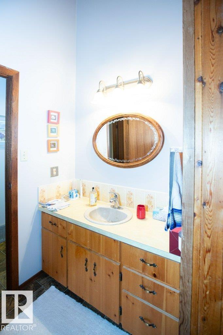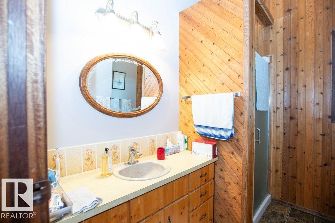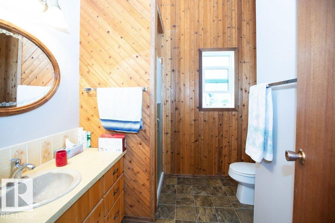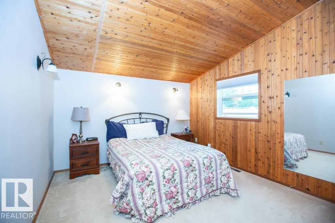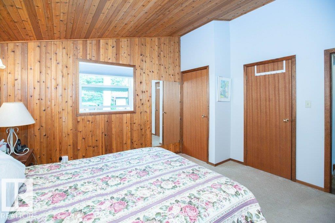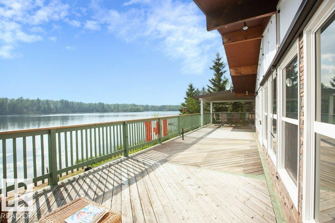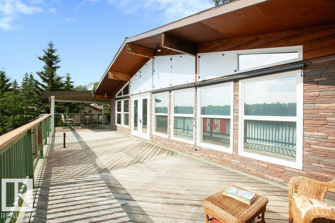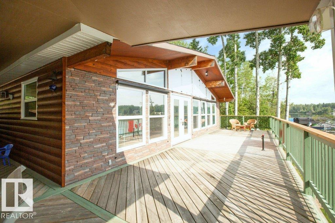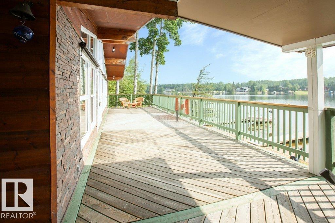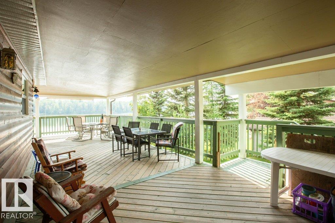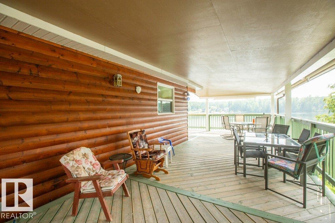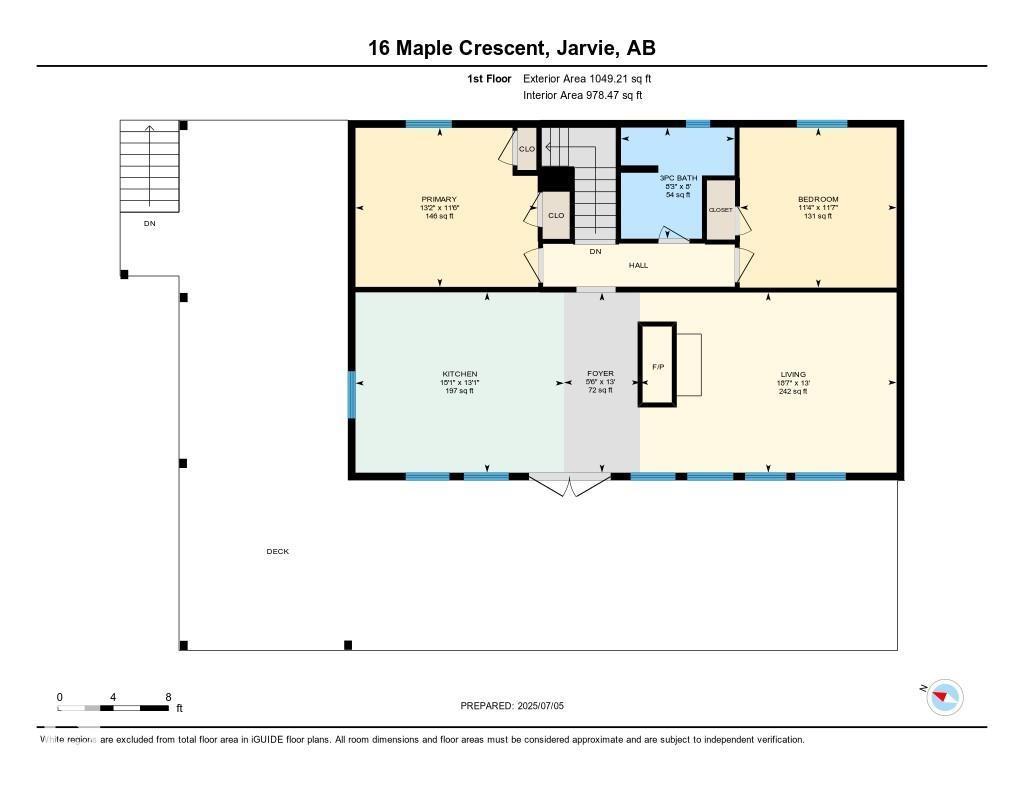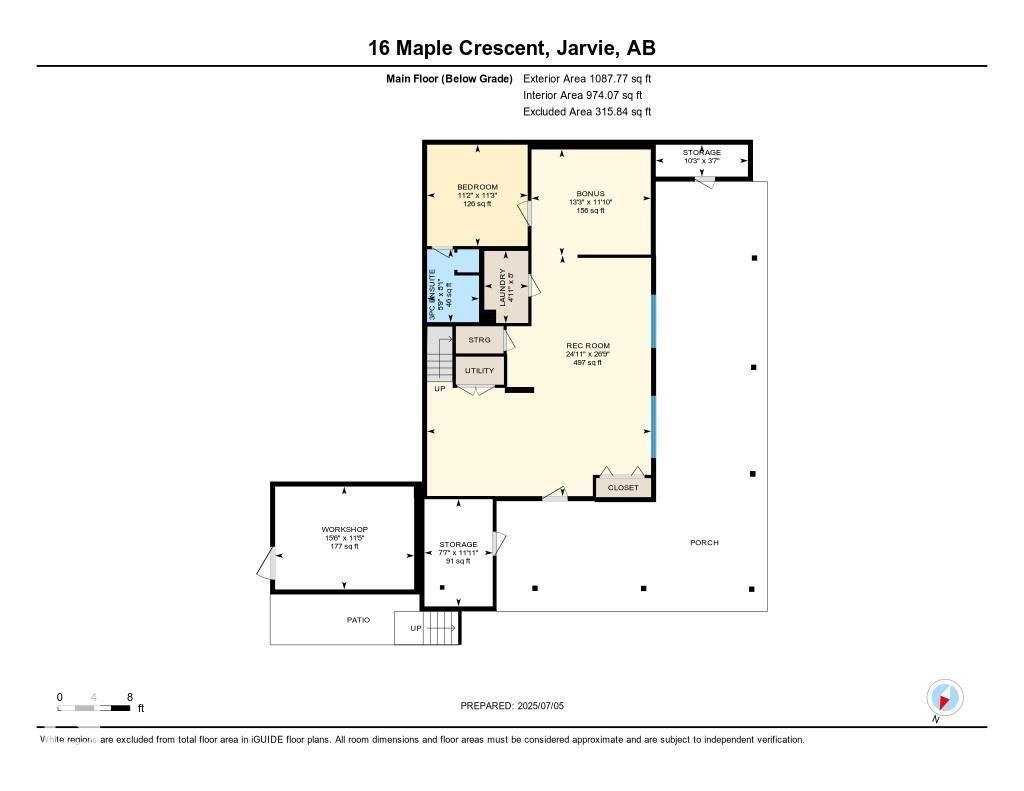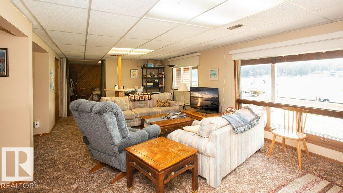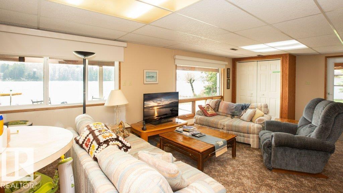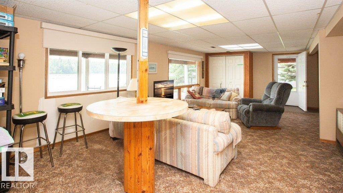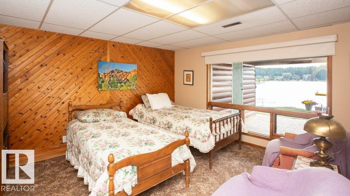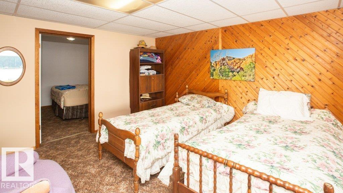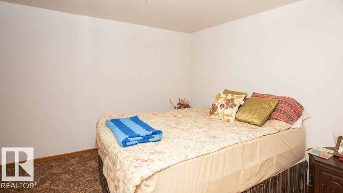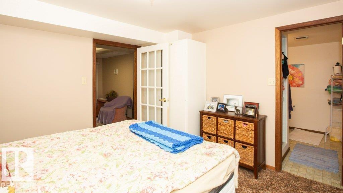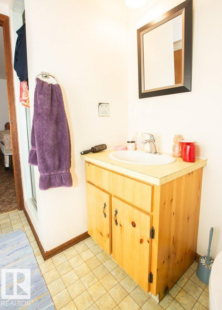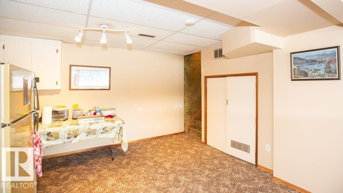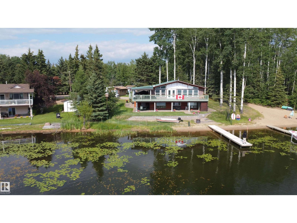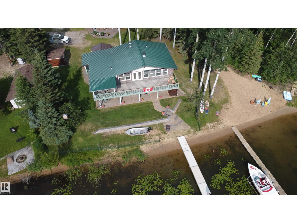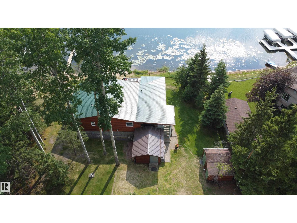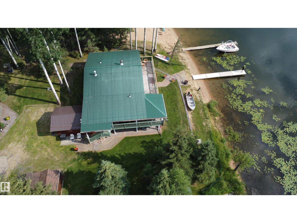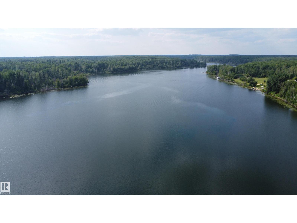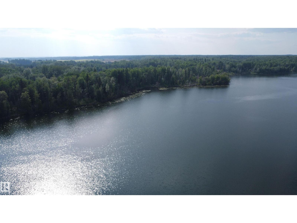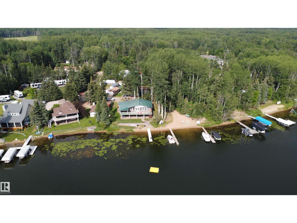16 Maple Cresent Rural Westlock County, Alberta T0G 1H0
$1,500,000
LAKEFRONT GETAWAY AT LONG ISLAND LAKE—just 25 min N of Westlock! This clean, spring-fed lake is perfect for boating, fishing & year-round fun with crown land access to the North. Enjoy stunning views from the massive wrap-around deck (partially covered) or relax on the covered patio below. Inside, the main floor features vaulted wood ceilings, a bright kitchen with eat in nook, living room with floor to ceiling stone fireplace, 2 bedrooms & 3-pc bath. The walkout basement offers a huge family room, bedroom with 3-pc ensuite, bonus room (currently used for additional bedroom) & mechanical. Outside you’ll find a workshop with workbench & shelving, storage sheds (to house lawn equipment, etc) & beautifully landscaped yard with retaining wall leading to your own sandy beach. Numerous upgrades include metal roof, vinyl windows, exterior doors, etc. Property is well maintained and move in ready. An ideal spot for family gatherings or weekend escapes—don’t miss this rare lakefront opportunity! (id:42336)
Property Details
| MLS® Number | E4459784 |
| Property Type | Single Family |
| Neigbourhood | Larkspur_WEST |
| Community Features | Lake Privileges |
| Features | Hillside, Sloping |
| Structure | Deck, Fire Pit |
| View Type | Lake View |
| Water Front Type | Waterfront |
Building
| Bathroom Total | 2 |
| Bedrooms Total | 3 |
| Amenities | Vinyl Windows |
| Appliances | Refrigerator, Stove, See Remarks |
| Architectural Style | Hillside Bungalow |
| Basement Development | Finished |
| Basement Type | Full (finished) |
| Ceiling Type | Vaulted |
| Constructed Date | 1982 |
| Construction Style Attachment | Detached |
| Fireplace Fuel | Wood |
| Fireplace Present | Yes |
| Fireplace Type | Unknown |
| Heating Type | Forced Air |
| Stories Total | 1 |
| Size Interior | 1049 Sqft |
| Type | House |
Land
| Access Type | Boat Access |
| Acreage | No |
| Fronts On | Waterfront |
| Size Irregular | 0.242 |
| Size Total | 0.242 Ac |
| Size Total Text | 0.242 Ac |
| Surface Water | Lake |
Rooms
| Level | Type | Length | Width | Dimensions |
|---|---|---|---|---|
| Basement | Family Room | 7.6 m | 8.16 m | 7.6 m x 8.16 m |
| Basement | Bedroom 3 | 3.41 m | 3.44 m | 3.41 m x 3.44 m |
| Basement | Bonus Room | 4.05 m | 3.6 m | 4.05 m x 3.6 m |
| Main Level | Living Room | 3.98 m | 5.66 m | 3.98 m x 5.66 m |
| Main Level | Kitchen | 3.98 m | 4.6 m | 3.98 m x 4.6 m |
| Main Level | Primary Bedroom | 3.51 m | 4.02 m | 3.51 m x 4.02 m |
| Main Level | Bedroom 2 | 3.53 m | 3.46 m | 3.53 m x 3.46 m |
https://www.realtor.ca/real-estate/28920027/16-maple-cresent-rural-westlock-county-larkspurwest
Interested?
Contact us for more information
Brandi T. Wolff
Associate
1 (888) 693-2314
www.brandiwolff.ca/

201-10004 107 St
Westlock, Alberta T7P 2K8
(780) 349-7000
1 (888) 693-2314


