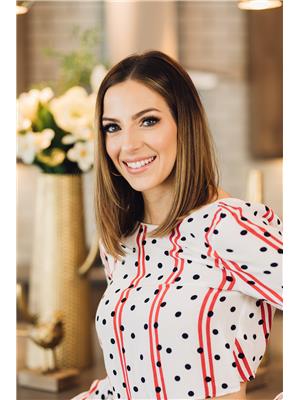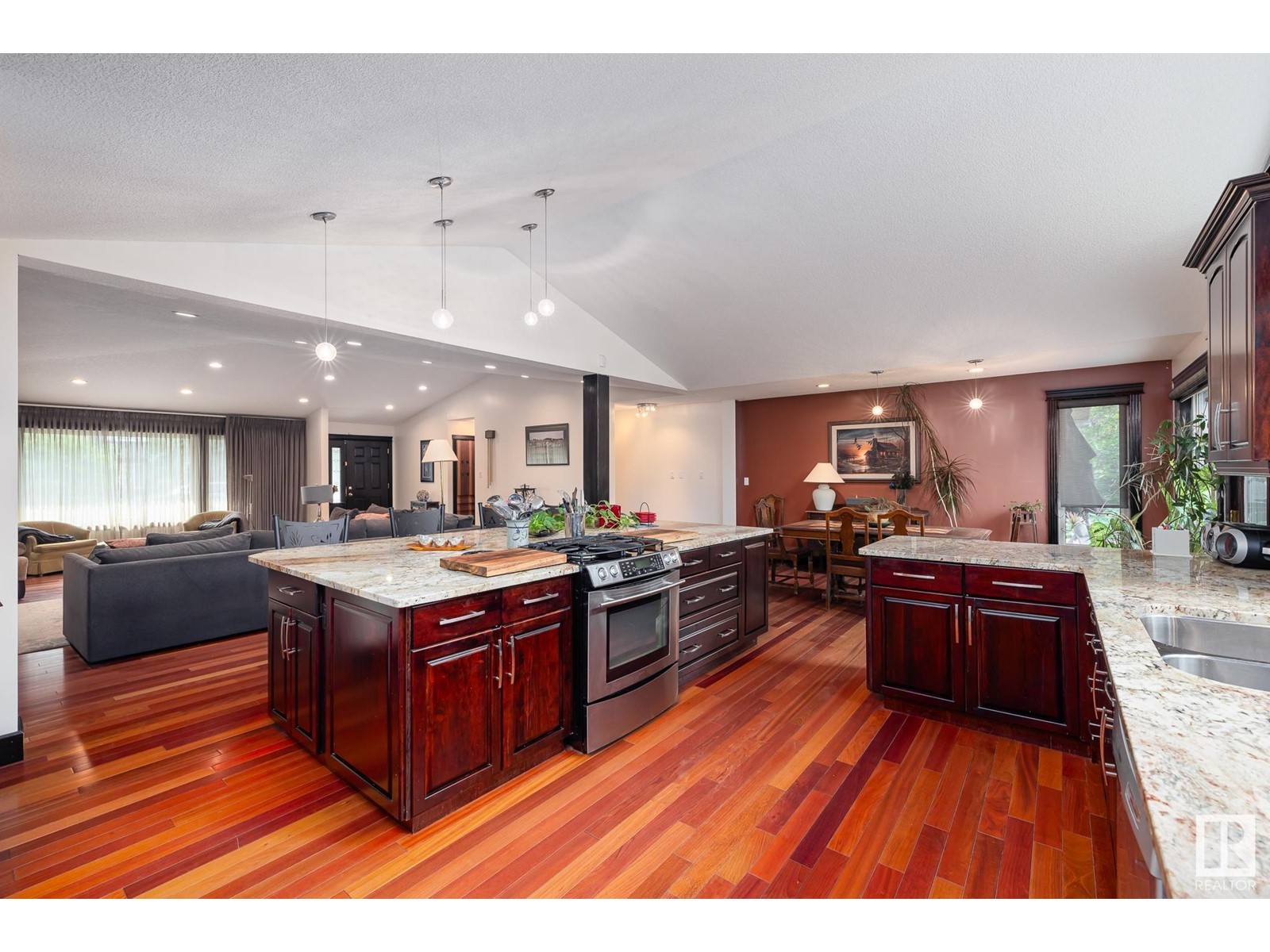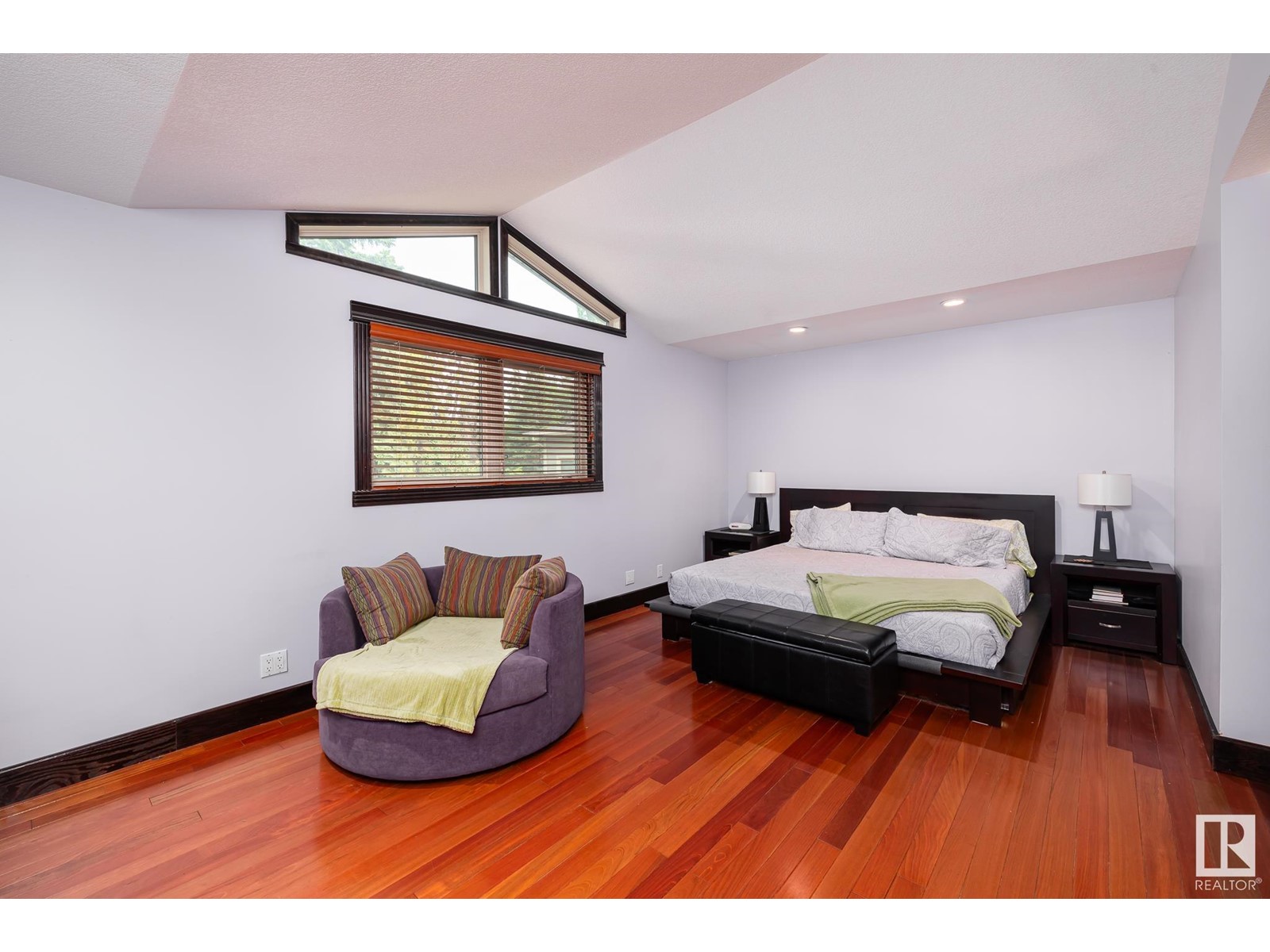16 Quesnell Cr Nw Edmonton, Alberta T5R 5N9
$899,900
This stunning, fully updated bungalow offers over 4,000 sq ft of living space on a massive 16,000 sq ft lot. Featuring vaulted ceilings and an open-concept floor plan, the main level is perfect for entertaining with large windows, hardwood floors, and a beautifully updated kitchen. The owner’s suite is a luxurious retreat with vaulted ceilings, a walk-in closet, and a spa-like ensuite with dual showers. Two additional bedrooms complete the main floor. The basement offers vinyl flooring, a 4pc bathroom, a family/rec room, flex space, and a workshop. Updates include new electrical, plumbing, windows, and in-floor heating for modern comfort. Step outside to your private backyard, surrounded by mature trees and a garden, large composite deck offering plenty of space for activities and relaxation. Enjoy your hot tub after a long day. The extended 4-car tandem garage with hobby/flex space completes this exceptional home. Situated in the desirable neighborhood of Quesnell don’t miss out on this rare opportunity! (id:42336)
Property Details
| MLS® Number | E4407346 |
| Property Type | Single Family |
| Neigbourhood | Quesnell Heights |
| Amenities Near By | Schools |
| Features | No Back Lane, Exterior Walls- 2x6" |
| Structure | Deck, Greenhouse |
Building
| Bathroom Total | 3 |
| Bedrooms Total | 3 |
| Appliances | Dishwasher, Dryer, Garage Door Opener, Refrigerator, Gas Stove(s), Washer, Window Coverings |
| Architectural Style | Bungalow |
| Basement Development | Finished |
| Basement Type | Full (finished) |
| Constructed Date | 1968 |
| Construction Style Attachment | Detached |
| Fire Protection | Smoke Detectors |
| Fireplace Fuel | Gas |
| Fireplace Present | Yes |
| Fireplace Type | Unknown |
| Heating Type | Forced Air, In Floor Heating |
| Stories Total | 1 |
| Size Interior | 2305.4143 Sqft |
| Type | House |
Parking
| Attached Garage |
Land
| Acreage | No |
| Fence Type | Fence |
| Land Amenities | Schools |
| Size Irregular | 1483.82 |
| Size Total | 1483.82 M2 |
| Size Total Text | 1483.82 M2 |
Rooms
| Level | Type | Length | Width | Dimensions |
|---|---|---|---|---|
| Basement | Family Room | 6.71 m | 5.79 m | 6.71 m x 5.79 m |
| Basement | Recreation Room | 5.49 m | 5.18 m | 5.49 m x 5.18 m |
| Basement | Workshop | 6.1 m | 4.27 m | 6.1 m x 4.27 m |
| Main Level | Living Room | 7.32 m | 6.1 m | 7.32 m x 6.1 m |
| Main Level | Dining Room | 4.27 m | 2.74 m | 4.27 m x 2.74 m |
| Main Level | Kitchen | 5.49 m | 4.57 m | 5.49 m x 4.57 m |
| Main Level | Primary Bedroom | 6.1 m | 3.66 m | 6.1 m x 3.66 m |
| Main Level | Bedroom 2 | 3.35 m | 3.35 m | 3.35 m x 3.35 m |
| Main Level | Bedroom 3 | 3.81 m | 3.35 m | 3.81 m x 3.35 m |
https://www.realtor.ca/real-estate/27449803/16-quesnell-cr-nw-edmonton-quesnell-heights
Interested?
Contact us for more information
Harman Bhatti
Associate
www.bhattirealty.com/
https://www.facebook.com/bhattirealty/

203-14101 West Block Dr
Edmonton, Alberta T5N 1L5
(780) 456-5656

Jamie L. Bhatti
Associate

203-14101 West Block Dr
Edmonton, Alberta T5N 1L5
(780) 456-5656
































