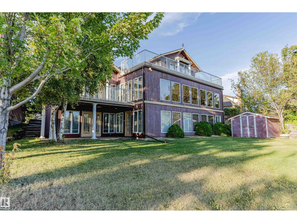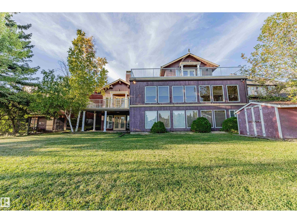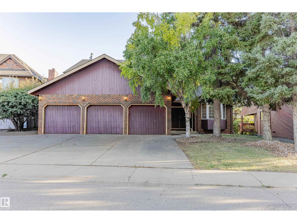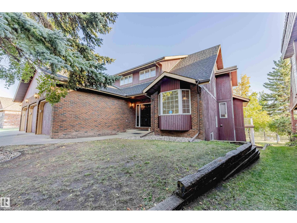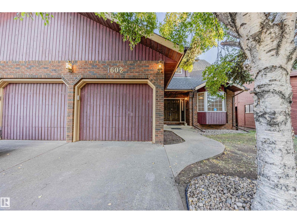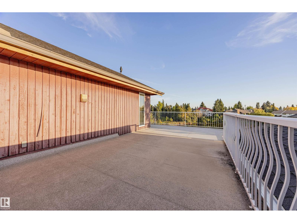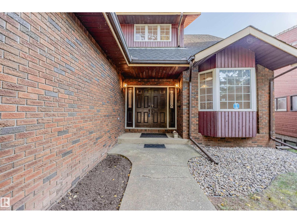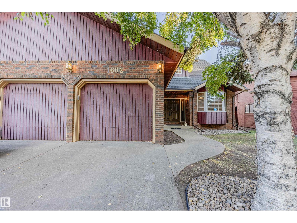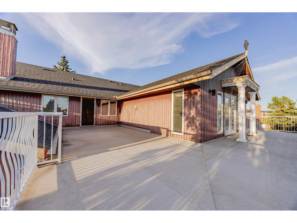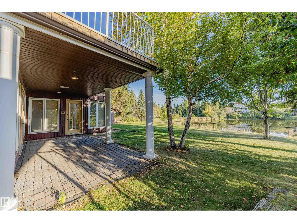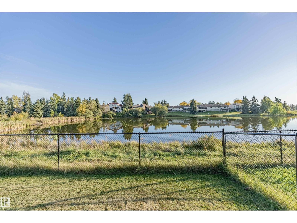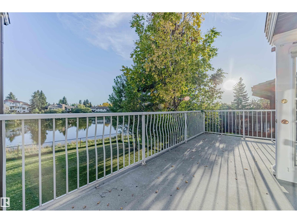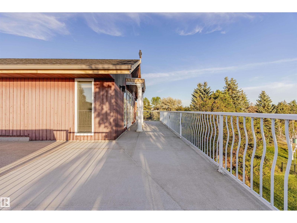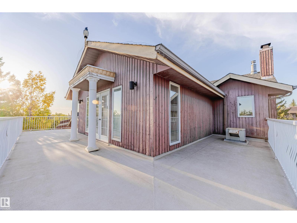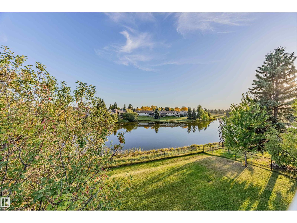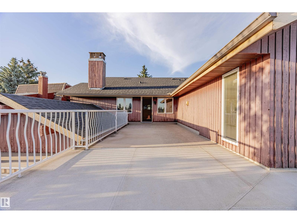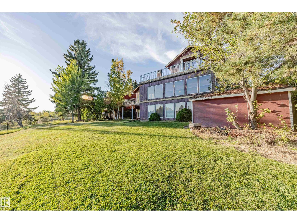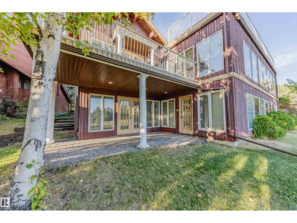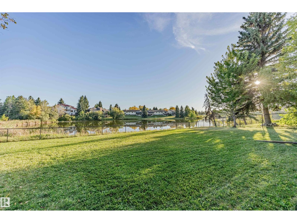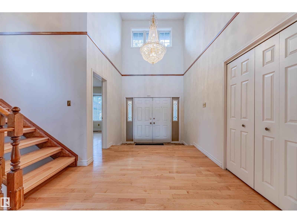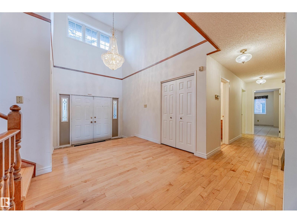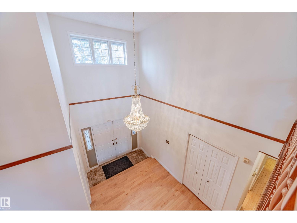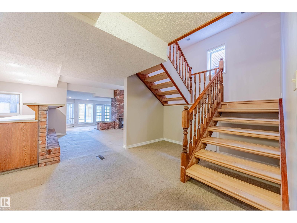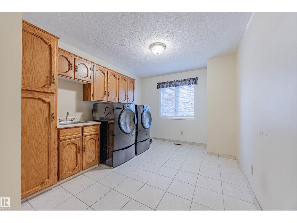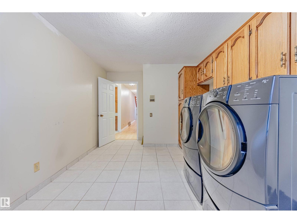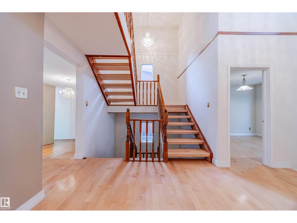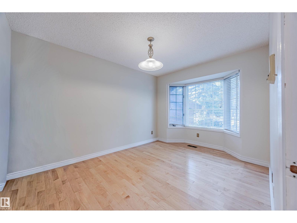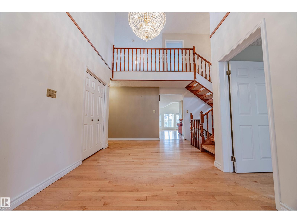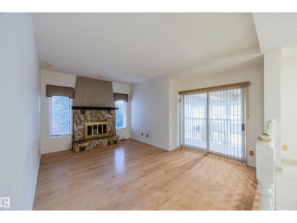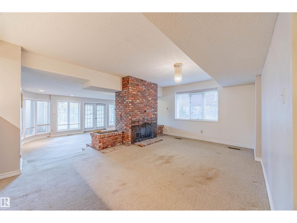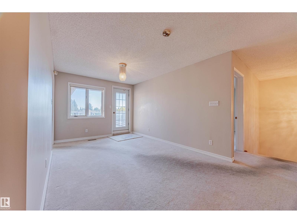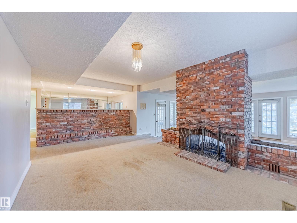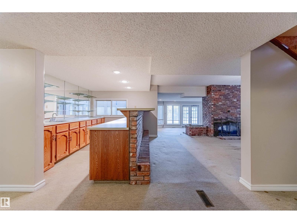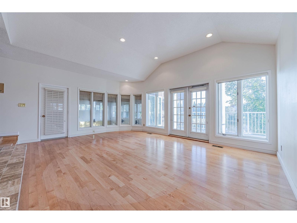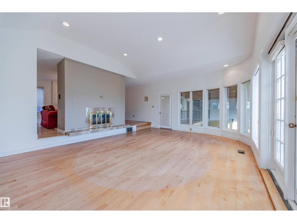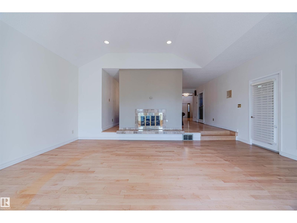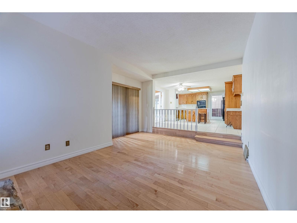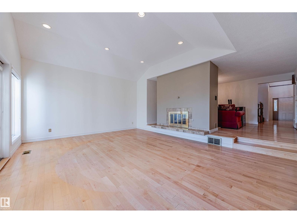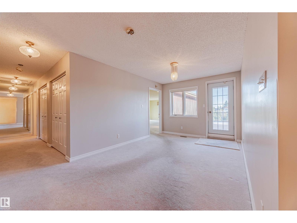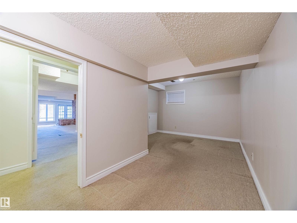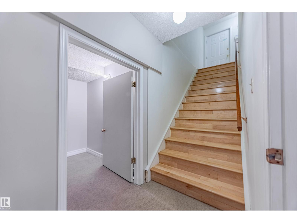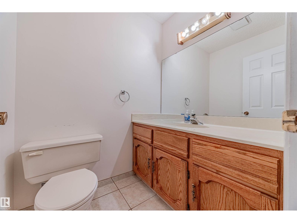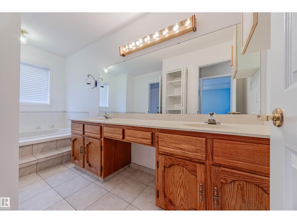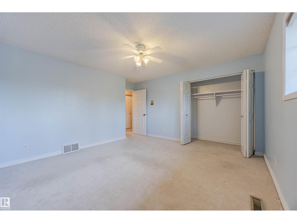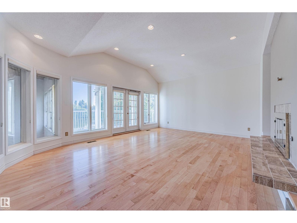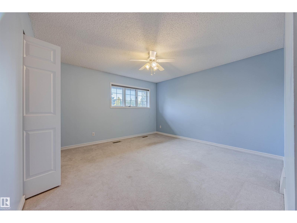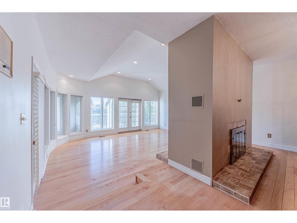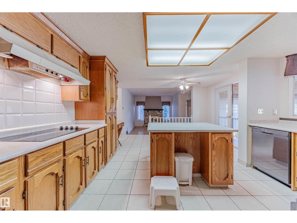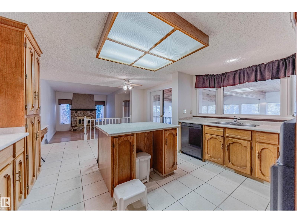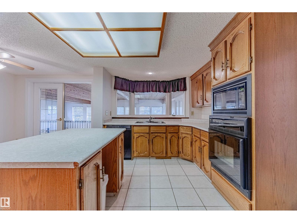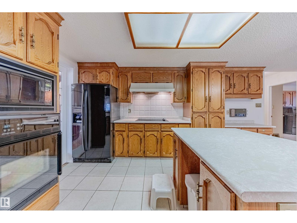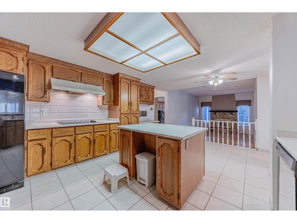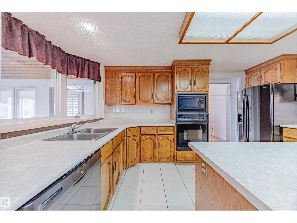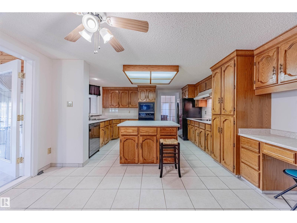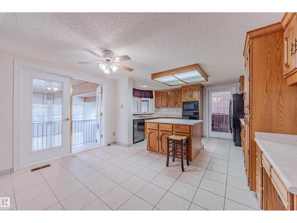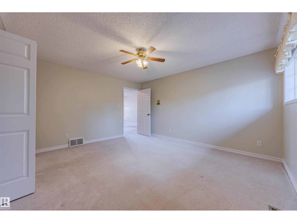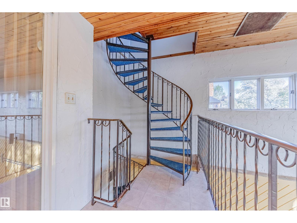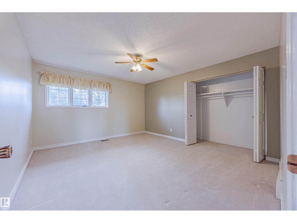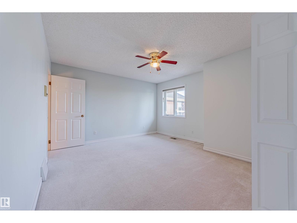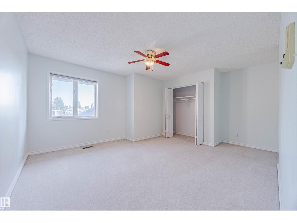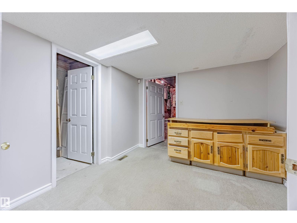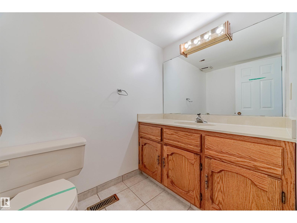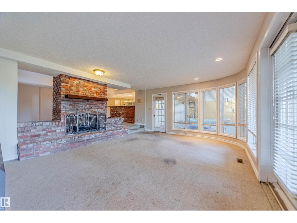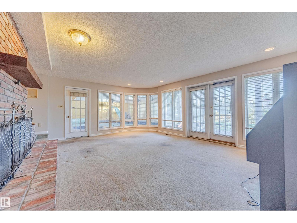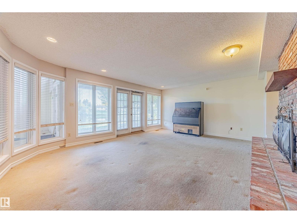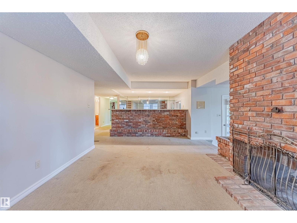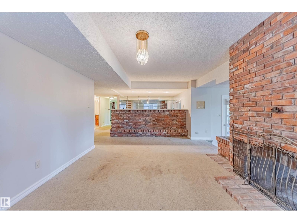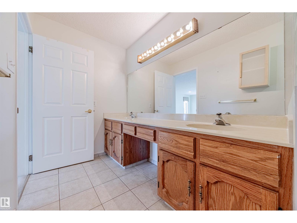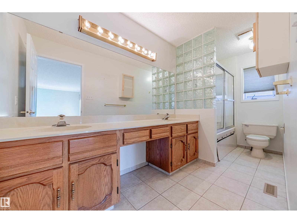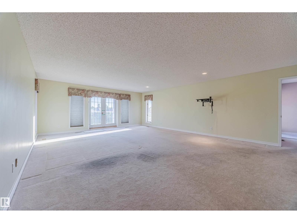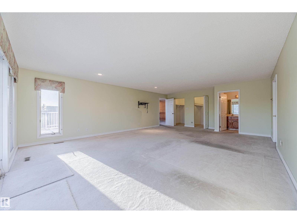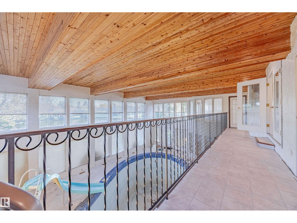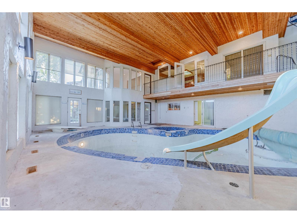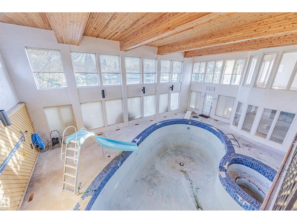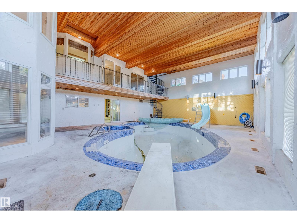1602 106 St Nw Edmonton, Alberta T6J 5B6
$1,300,000
Location is unbeatable! Over 6000 sqft of living space in this unique 2 story walkout in the respected & admired community of Bearspaw. This spectacular home as a total of 5 fireplaces, 4 being double sided, in the dining & living areas on the main floor & lower level.The main floor has a bedroom/den at the front entrance, 1.2 bath, large laundry room with a sink & cabinets. 2 Access points to the basement, Access to the triple insulated garage, kitchen with a dinette area , family room with a gas fireplace & access that overlooks the pool/jacuzzi level. The upper level has 3 very large bedrooms & a 4 pc bath. The primary suite has 2 closets, 5 pc ensuite, access door that leads down to the pool & double patio doors that lead to the patio which is the full length of the house.There is also a den with access to the patio as well.The walkout lower level has a bar, dining & living area, lots of storage & access to the pool area. The backyard is incredible, lots of space. This property is a real gem. (id:42336)
Property Details
| MLS® Number | E4458282 |
| Property Type | Single Family |
| Neigbourhood | Bearspaw (Edmonton) |
| Features | See Remarks |
| Pool Type | Indoor Pool |
| Structure | Deck |
Building
| Bathroom Total | 4 |
| Bedrooms Total | 4 |
| Appliances | Dishwasher, Dryer, Hood Fan, Oven - Built-in, Microwave, Refrigerator, Stove, Washer, Window Coverings |
| Basement Development | Finished |
| Basement Features | Walk Out |
| Basement Type | Full (finished) |
| Constructed Date | 1980 |
| Construction Style Attachment | Detached |
| Half Bath Total | 2 |
| Heating Type | Forced Air |
| Stories Total | 2 |
| Size Interior | 3526 Sqft |
| Type | House |
Parking
| Attached Garage |
Land
| Acreage | No |
| Size Irregular | 1013.78 |
| Size Total | 1013.78 M2 |
| Size Total Text | 1013.78 M2 |
Rooms
| Level | Type | Length | Width | Dimensions |
|---|---|---|---|---|
| Main Level | Living Room | 4.02 m | 5.02 m | 4.02 m x 5.02 m |
| Main Level | Dining Room | 4.27 m | 5.16 m | 4.27 m x 5.16 m |
| Main Level | Kitchen | 4.21 m | 5.8 m | 4.21 m x 5.8 m |
| Main Level | Family Room | 4.86 m | 6.06 m | 4.86 m x 6.06 m |
| Main Level | Office | 4.1 m | 2.95 m | 4.1 m x 2.95 m |
| Upper Level | Den | 4.22 m | 5.2 m | 4.22 m x 5.2 m |
| Upper Level | Primary Bedroom | 5.66 m | 7.91 m | 5.66 m x 7.91 m |
| Upper Level | Bedroom 2 | 4.1 m | 4.5 m | 4.1 m x 4.5 m |
| Upper Level | Bedroom 3 | 3.96 m | 4.48 m | 3.96 m x 4.48 m |
| Upper Level | Bedroom 4 | 4.9 m | 4.11 m | 4.9 m x 4.11 m |
https://www.realtor.ca/real-estate/28879725/1602-106-st-nw-edmonton-bearspaw-edmonton
Interested?
Contact us for more information
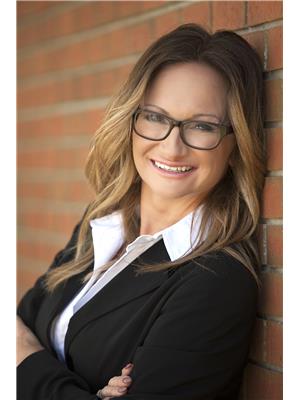
Penny J. Elms
Associate
(780) 436-6178
pennyandkarenrealestate.com/
https://www.facebook.com/sellingbeaumont/
https://www.linkedin.com/company/penny-karen-real-estate-team/

3659 99 St Nw
Edmonton, Alberta T6E 6K5
(780) 436-1162
(780) 436-6178
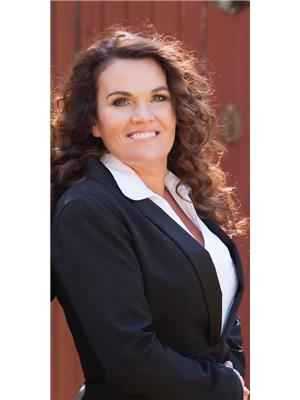
Karen L. Kulyk
Associate
(780) 436-6178
www.pennyandkarenrealestate.com/
www.facebook.com/penny&karenrealestateteam/
https://www.linkedin.com/company/penny-karen-real-estate-team/

3659 99 St Nw
Edmonton, Alberta T6E 6K5
(780) 436-1162
(780) 436-6178


