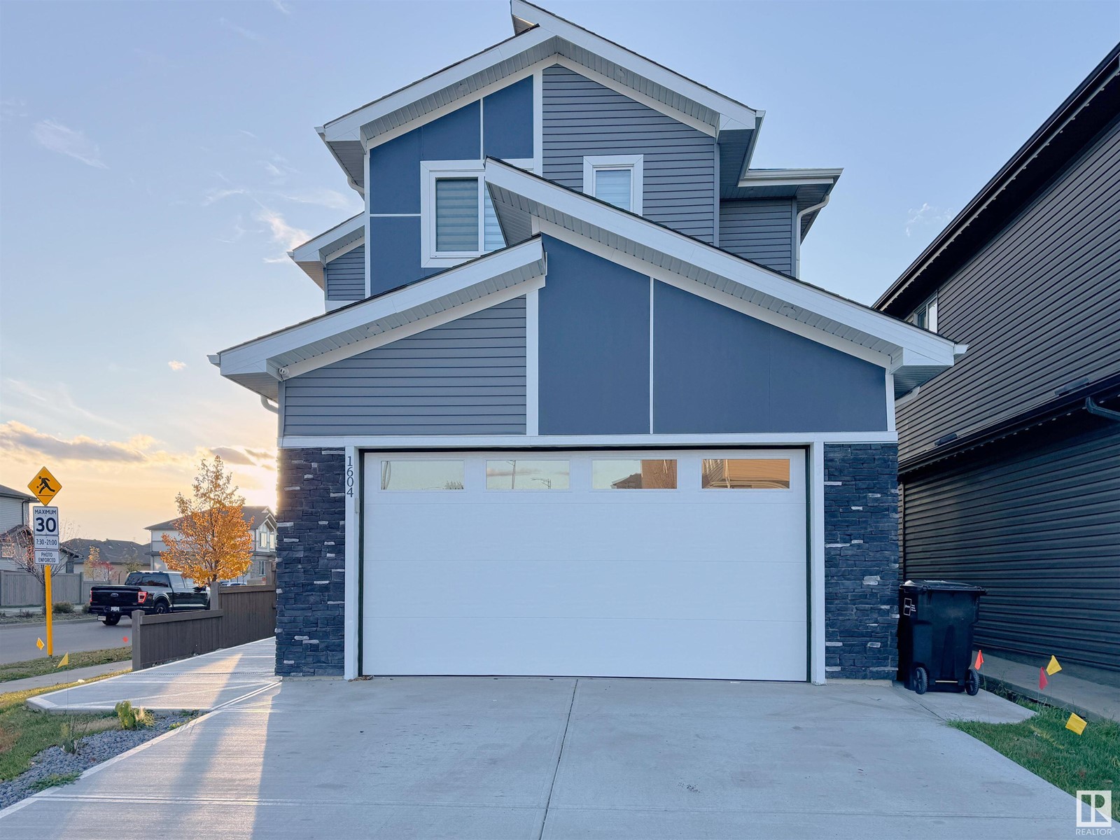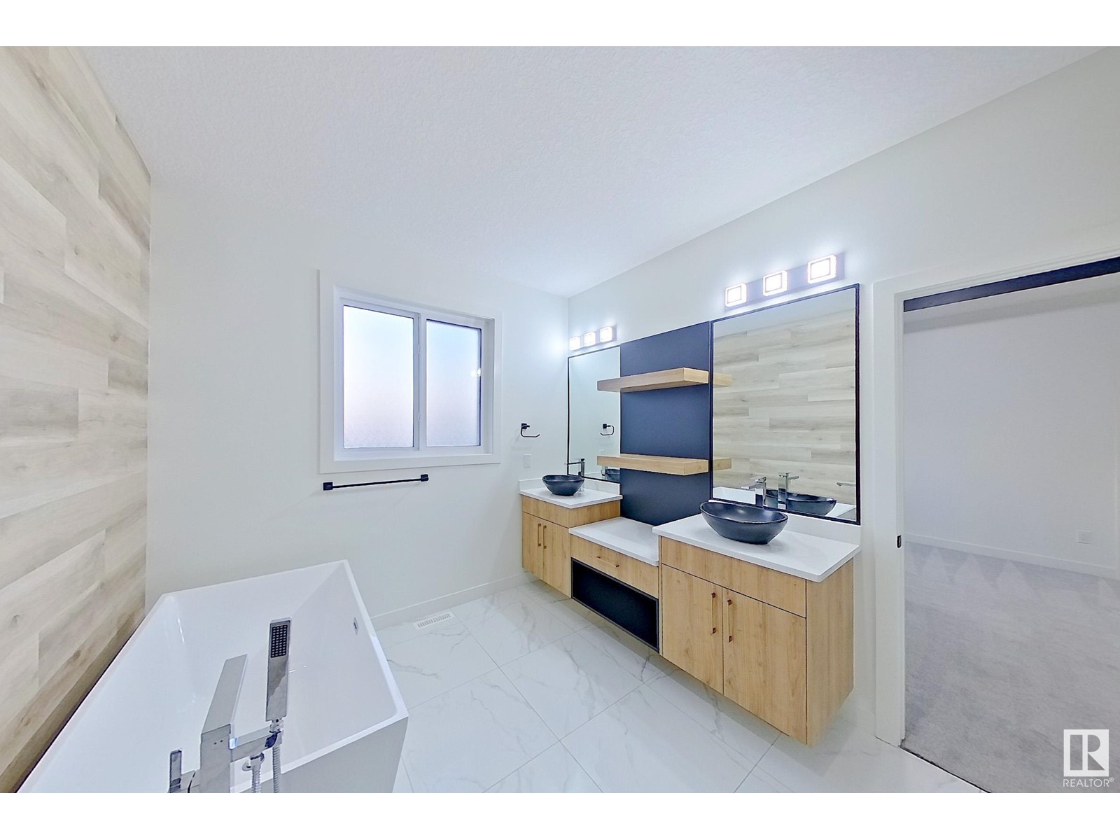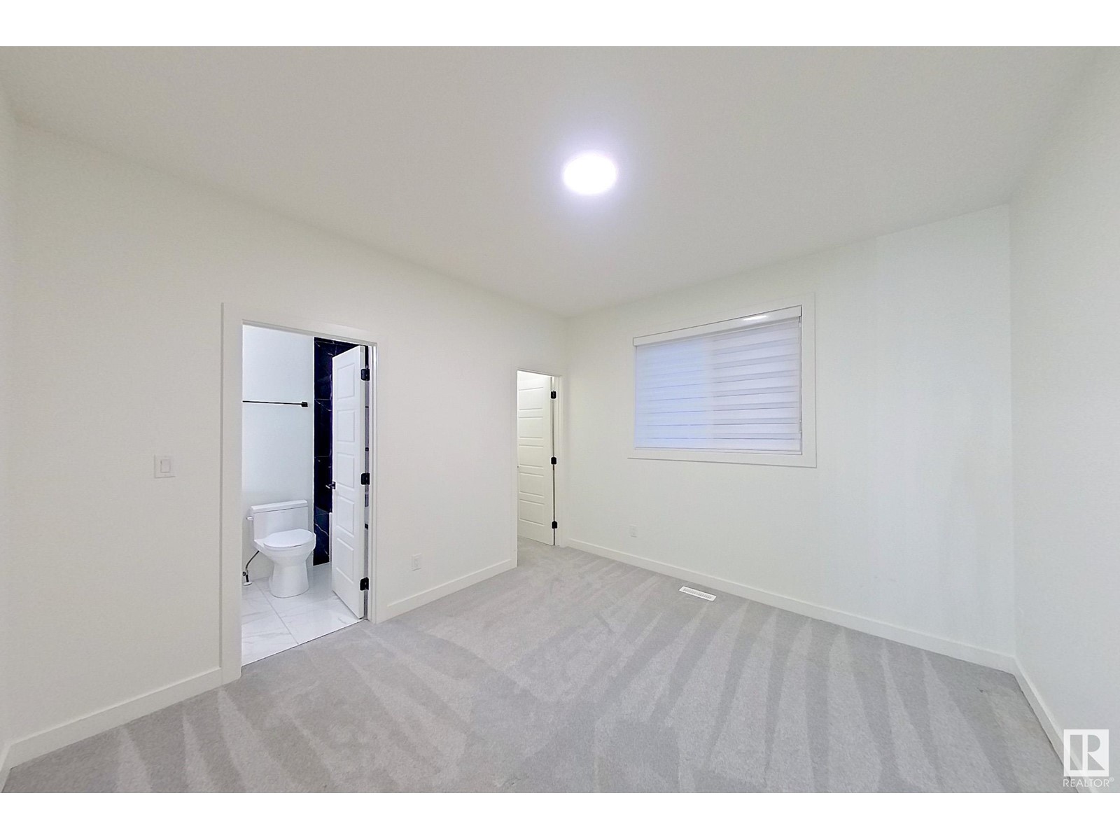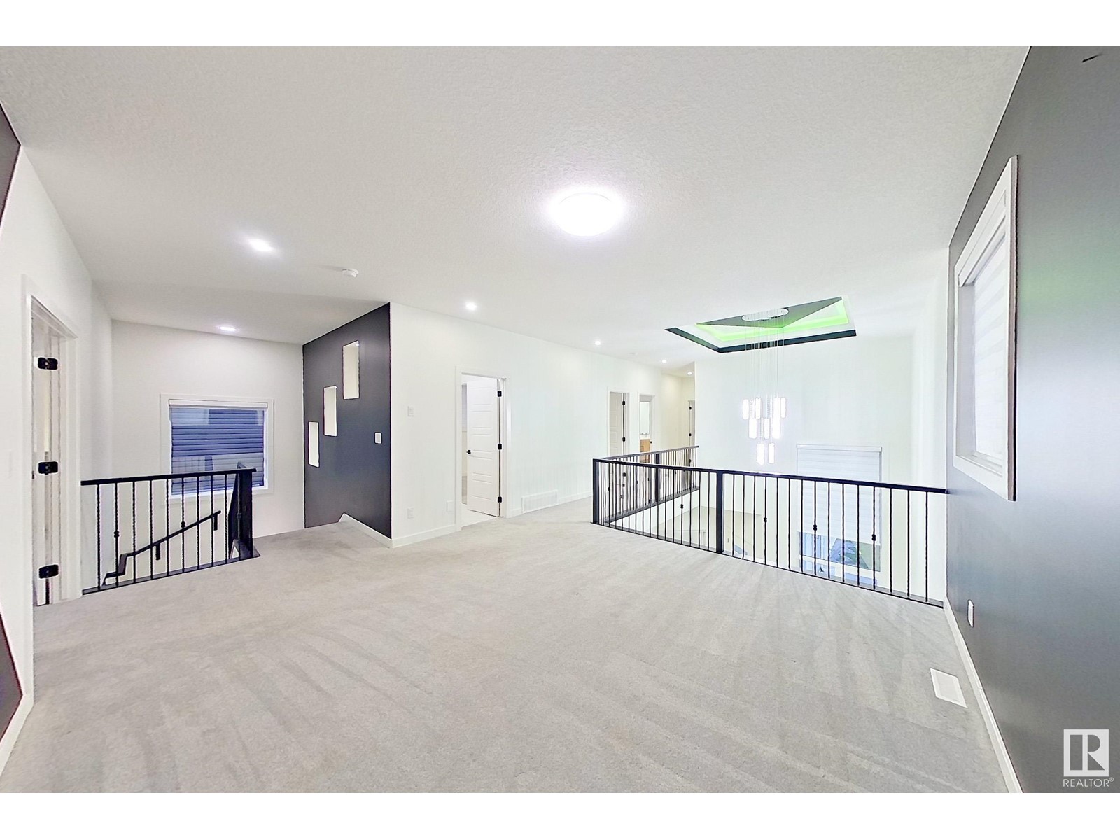1604 19 St Nw Edmonton, Alberta T6T 1J1
$899,000
This Stunning Home includes a 2,690 SqFt home. Located in the highly sought-after Laurel neighbourhood. This is a perfect blend of luxury, comfort, and convenience. Many Luxurious upgrades. This home needs no extras; they are all here. The main floor boasts a bedroom with a full bath. Plus a Spice kitchen. The main kitchen has all the extras and all stainless steel appliances, including high-end cabinetry. The family room comes with an oversized fireplace. The upper floor has four good-sized bedrooms, including the primary, which has a five-piece ensuite and walk-in closet, plus a balcony. The basement has a legal two-bedroom suite and a bachelor suite. Make sure to put this home on your wish list as it could be your Dream Home. (id:42336)
Property Details
| MLS® Number | E4410235 |
| Property Type | Single Family |
| Neigbourhood | Laurel |
| Amenities Near By | Playground, Public Transit, Schools, Shopping |
| Features | Corner Site, Wet Bar, Closet Organizers, No Animal Home, No Smoking Home |
| Structure | Deck, Patio(s) |
Building
| Bathroom Total | 6 |
| Bedrooms Total | 8 |
| Amenities | Ceiling - 9ft |
| Appliances | Dishwasher, Dryer, Garage Door Opener Remote(s), Garage Door Opener, Hood Fan, Oven - Built-in, Microwave, Washer/dryer Stack-up, Stove, Washer, Window Coverings, Refrigerator |
| Basement Development | Finished |
| Basement Features | Suite |
| Basement Type | Full (finished) |
| Constructed Date | 2023 |
| Construction Status | Insulation Upgraded |
| Construction Style Attachment | Detached |
| Fire Protection | Smoke Detectors |
| Fireplace Fuel | Electric |
| Fireplace Present | Yes |
| Fireplace Type | Unknown |
| Heating Type | Forced Air |
| Stories Total | 2 |
| Size Interior | 2690.4394 Sqft |
| Type | House |
Parking
| Attached Garage |
Land
| Acreage | No |
| Land Amenities | Playground, Public Transit, Schools, Shopping |
| Size Irregular | 412.67 |
| Size Total | 412.67 M2 |
| Size Total Text | 412.67 M2 |
Rooms
| Level | Type | Length | Width | Dimensions |
|---|---|---|---|---|
| Basement | Bedroom 6 | Measurements not available | ||
| Basement | Additional Bedroom | Measurements not available | ||
| Basement | Bedroom | Measurements not available | ||
| Basement | Second Kitchen | Measurements not available | ||
| Main Level | Living Room | 4.34 m | 4.16 m | 4.34 m x 4.16 m |
| Main Level | Dining Room | 3.73 m | 3.14 m | 3.73 m x 3.14 m |
| Main Level | Kitchen | 3.84 m | 3.72 m | 3.84 m x 3.72 m |
| Main Level | Bedroom 2 | 3.09 m | 3.07 m | 3.09 m x 3.07 m |
| Upper Level | Family Room | 6.05 m | 4.44 m | 6.05 m x 4.44 m |
| Upper Level | Primary Bedroom | 4.19 m | 3.88 m | 4.19 m x 3.88 m |
| Upper Level | Bedroom 3 | 3.64 m | 3.03 m | 3.64 m x 3.03 m |
| Upper Level | Bedroom 4 | 3.64 m | 3.38 m | 3.64 m x 3.38 m |
| Upper Level | Bedroom 5 | 3.27 m | 2.85 m | 3.27 m x 2.85 m |
https://www.realtor.ca/real-estate/27536686/1604-19-st-nw-edmonton-laurel
Interested?
Contact us for more information

Tim Taneja
Associate
9130 34a Ave Nw
Edmonton, Alberta T6E 5P4
(780) 225-8899

Ashish Sarpal
Associate
(780) 450-6670
https://www.realtorashish.com/
https://twitter.com/AshishSarpal
https://www.facebook.com/realtorashishsarpal/
https://www.linkedin.com/in/ashish-sarpal-8a2078a0/
https://www.instagram.com/realtorashish/?hl=en
9130 34a Ave Nw
Edmonton, Alberta T6E 5P4
(780) 225-8899














































