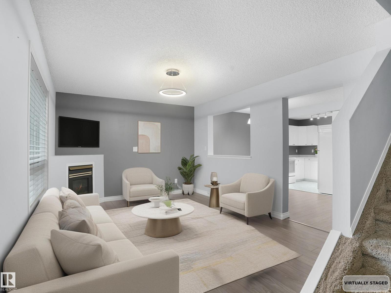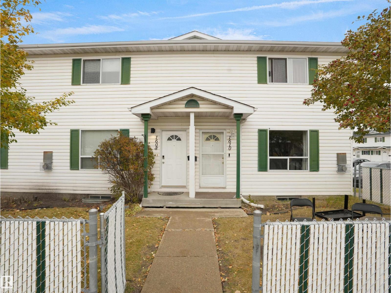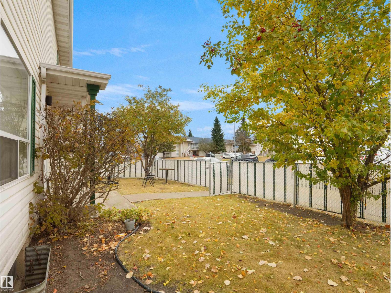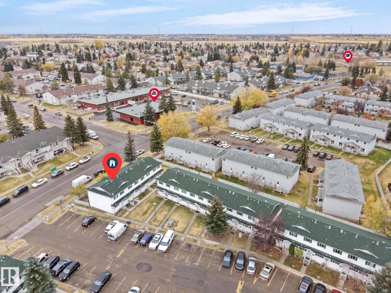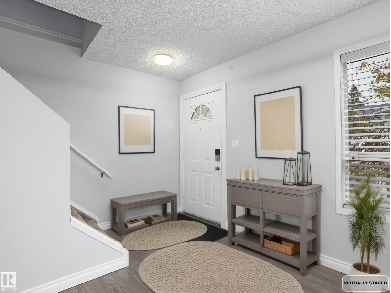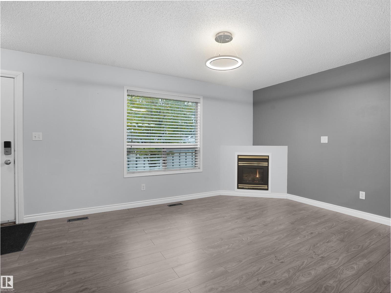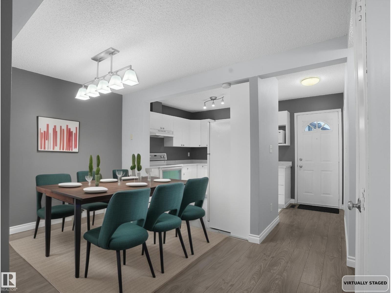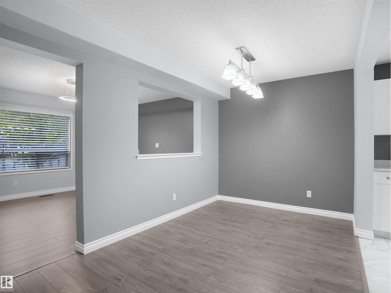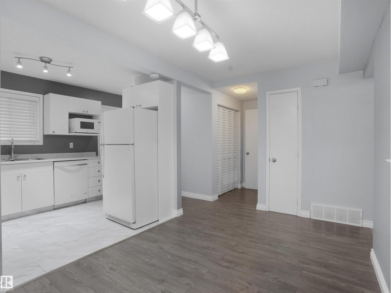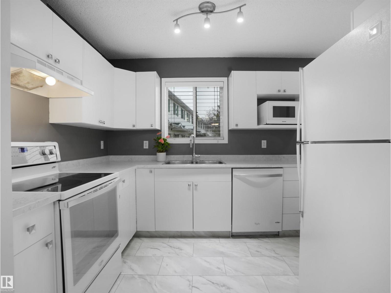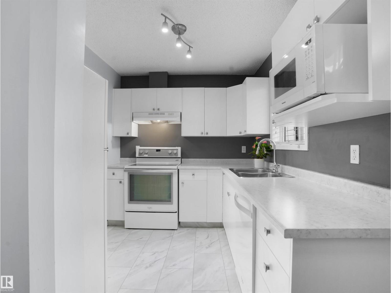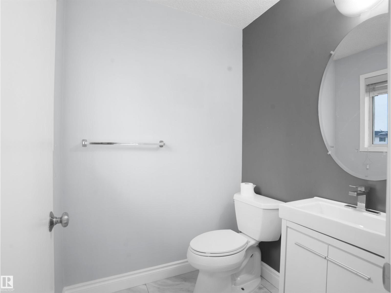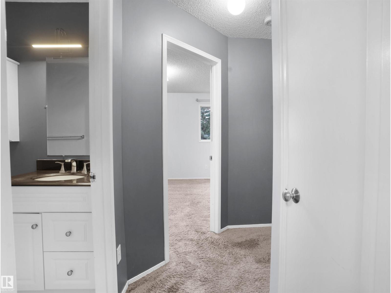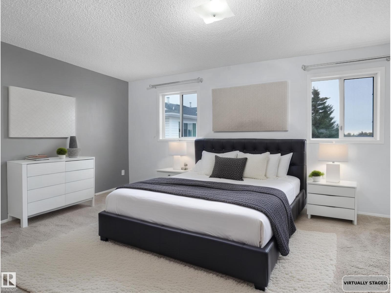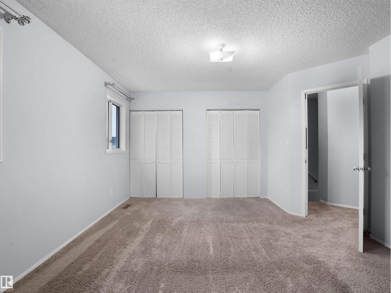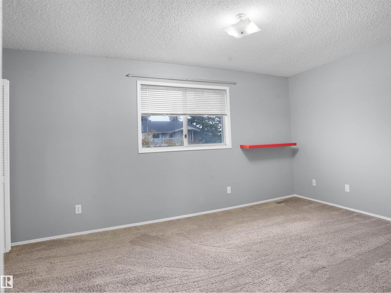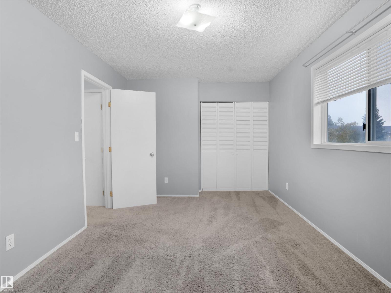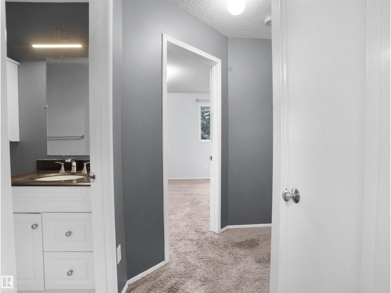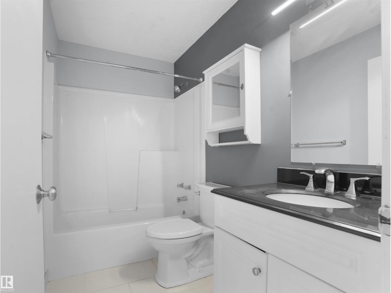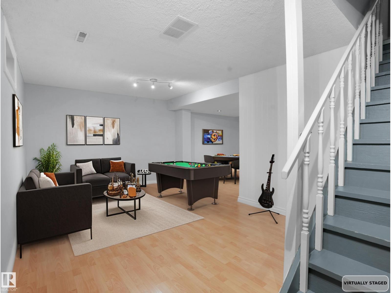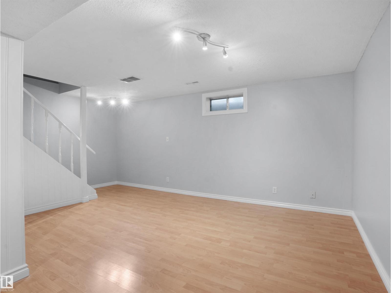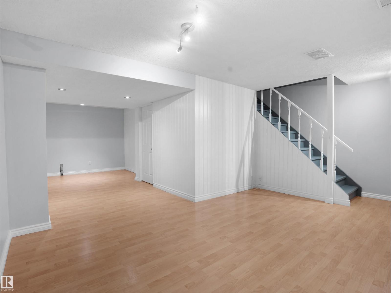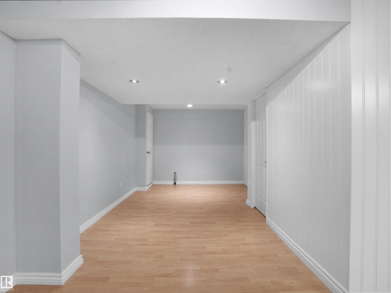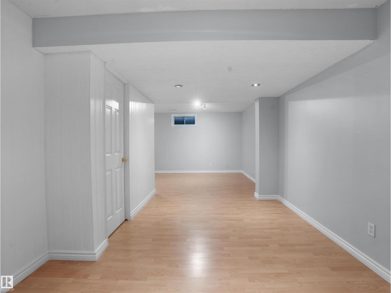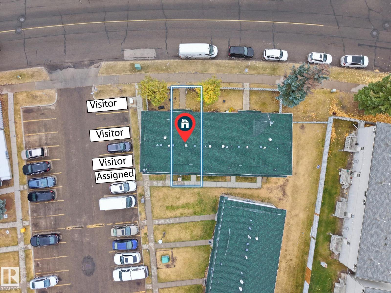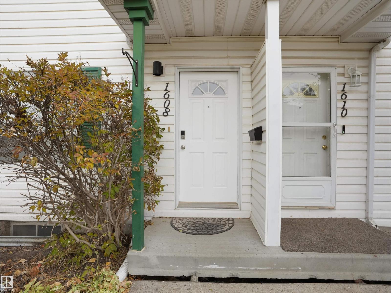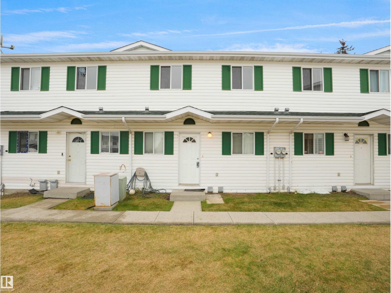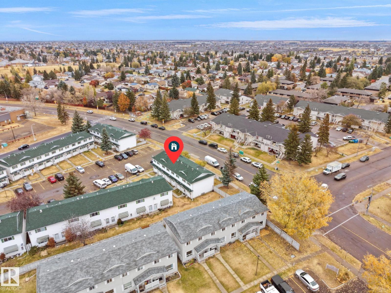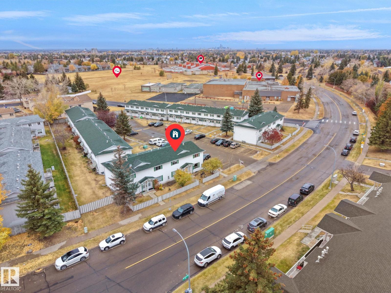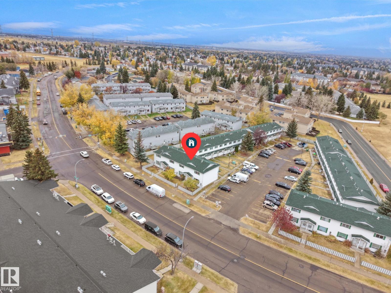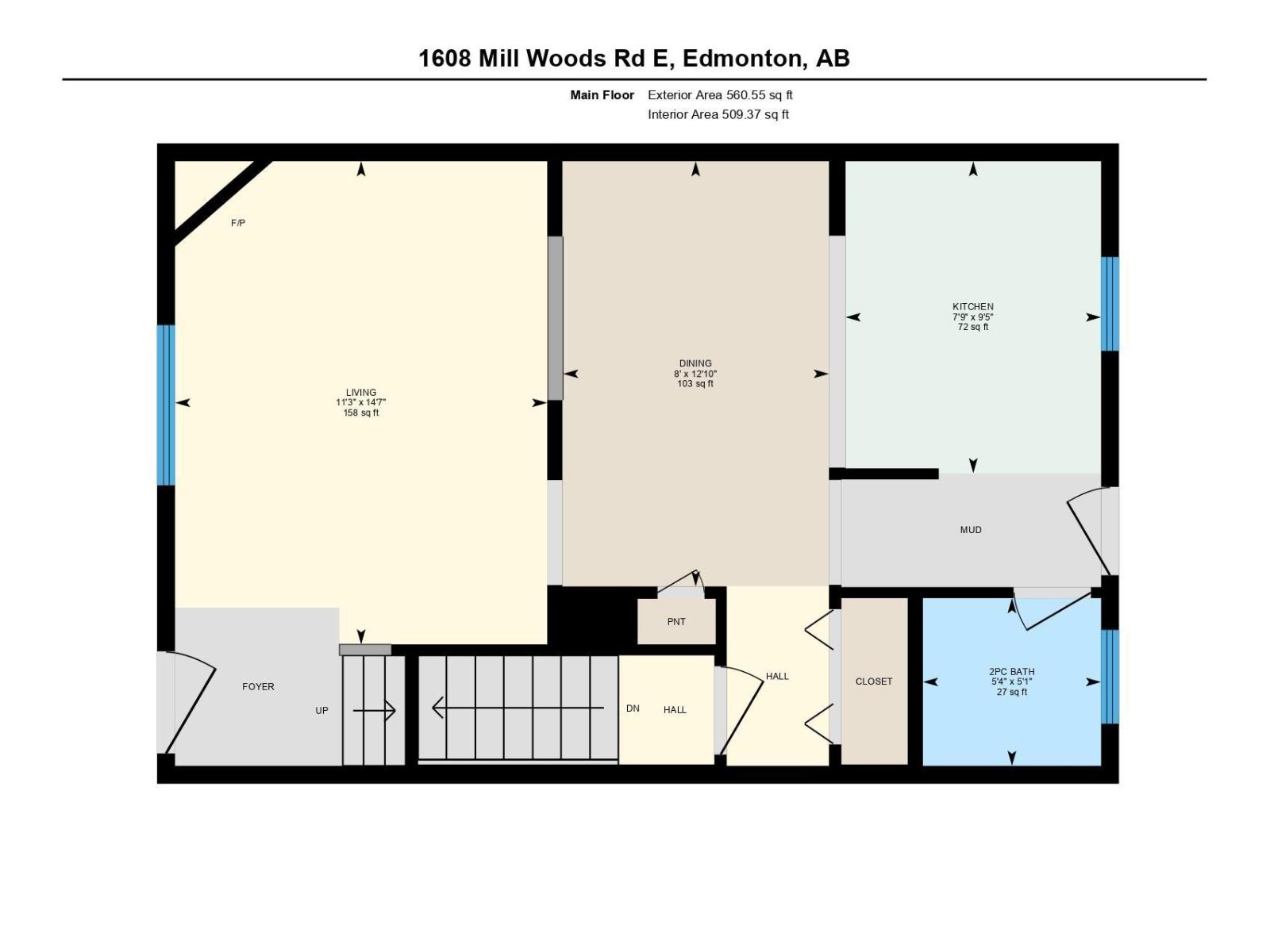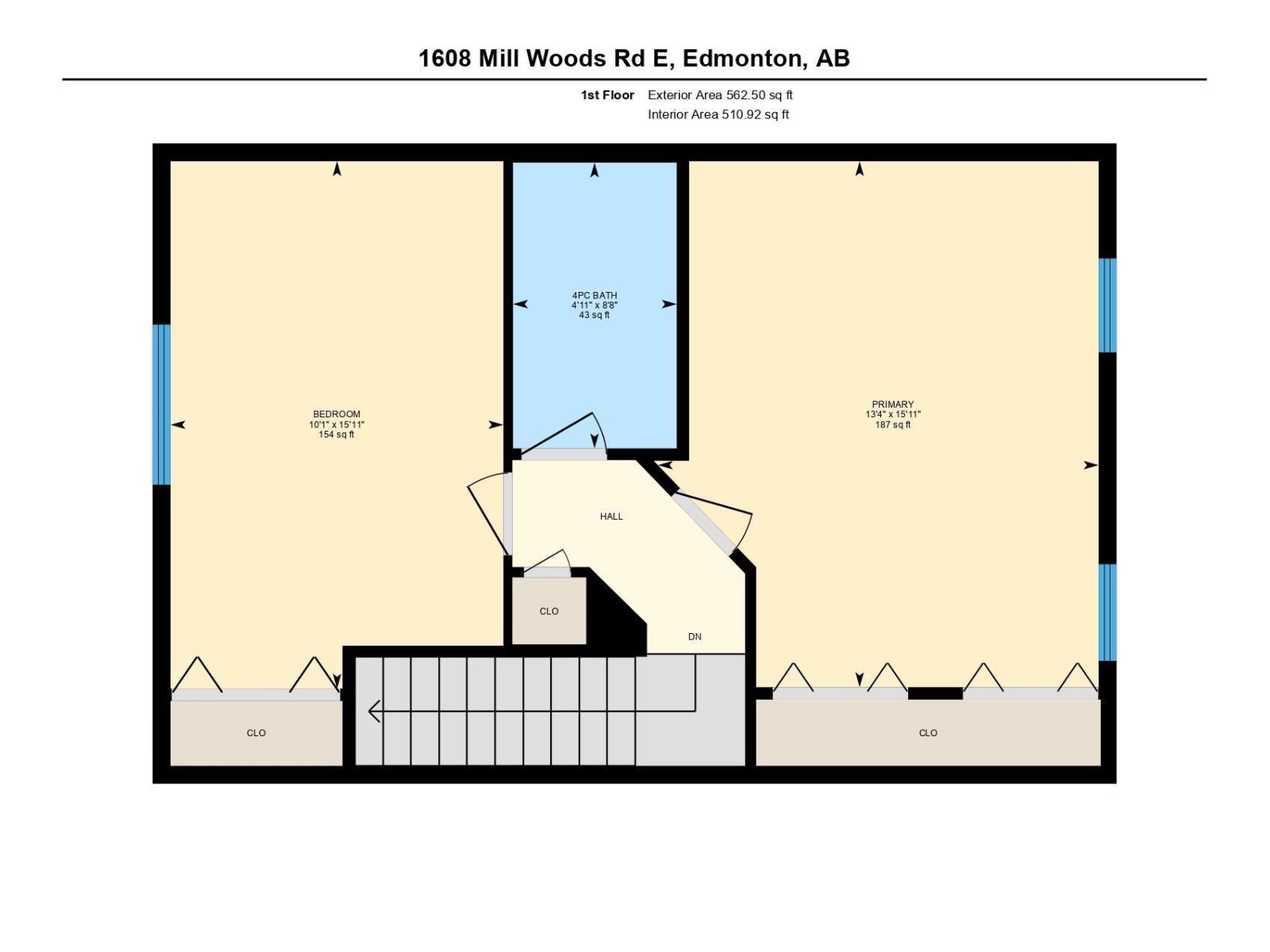1608 Mill Woods Rd E Nw Edmonton, Alberta T6L 6W4
$225,000Maintenance, Exterior Maintenance, Insurance, Property Management, Other, See Remarks
$200 Monthly
Maintenance, Exterior Maintenance, Insurance, Property Management, Other, See Remarks
$200 MonthlyYOU WOULDN’T WANT TO MISS THIS! Tucked into the friendly community of POLLARD MEADOWS, this charming 2-STOREY TOWNHOUSE feels instantly like home. Step inside to a BRIGHT, WELCOMING LIVING ROOM filled with natural light and anchored by a COZY CORNER GAS FIREPLACE perfect for curling up on cool evenings. The FUNCTIONAL KITCHEN offers plenty of CUPBOARD and COUNTER SPACE, while a CONVENIENT 2-PIECE BATHROOM completes the main level. Upstairs, you’ll find TWO SPACIOUS BEDROOMS, including a PRIMARY SUITE with DUAL CLOSETS, and an UPDATED 4-PIECE BATHROOM. The FULLY FINISHED BASEMENT extends your living space with a LARGE REC ROOM, LAUNDRY AREA, and AMPLE STORAGE. Outside, your PRIVATE FENCED FRONT YARD is the perfect spot for morning coffee or a quiet evening unwind. With LOW CONDO FEES, MODERN UPDATES, with a BRAND-NEW FURNACE and a LOCATION close to SCHOOLS, PARKS, SHOPPING, and PUBLIC TRANSPORTATION, this home is ready for you to move in and make it your own. (id:42336)
Property Details
| MLS® Number | E4462852 |
| Property Type | Single Family |
| Neigbourhood | Pollard Meadows |
| Amenities Near By | Golf Course, Playground, Public Transit, Schools, Shopping |
| Features | No Smoking Home |
Building
| Bathroom Total | 2 |
| Bedrooms Total | 2 |
| Appliances | Dishwasher, Dryer, Refrigerator, Stove |
| Basement Development | Finished |
| Basement Type | Full (finished) |
| Constructed Date | 1993 |
| Construction Style Attachment | Attached |
| Fireplace Fuel | Gas |
| Fireplace Present | Yes |
| Fireplace Type | Corner |
| Half Bath Total | 1 |
| Heating Type | Forced Air |
| Stories Total | 2 |
| Size Interior | 1123 Sqft |
| Type | Row / Townhouse |
Parking
| Stall |
Land
| Acreage | No |
| Fence Type | Fence |
| Land Amenities | Golf Course, Playground, Public Transit, Schools, Shopping |
| Size Irregular | 206.01 |
| Size Total | 206.01 M2 |
| Size Total Text | 206.01 M2 |
Rooms
| Level | Type | Length | Width | Dimensions |
|---|---|---|---|---|
| Main Level | Living Room | 14'7 x 11'3 | ||
| Main Level | Dining Room | 12'10 x 8' | ||
| Main Level | Kitchen | 9'5 x 7'9 | ||
| Upper Level | Primary Bedroom | 15'11 x 13'4 | ||
| Upper Level | Bedroom 2 | 15'11 x 10'1 |
https://www.realtor.ca/real-estate/29011606/1608-mill-woods-rd-e-nw-edmonton-pollard-meadows
Interested?
Contact us for more information

Paul S. Lamba
Associate
(780) 450-6670
www.paullamba.com/
https://twitter.com/PaulLamba
https://www.facebook.com/paullamba/
https://www.linkedin.com/in/paullamba/


