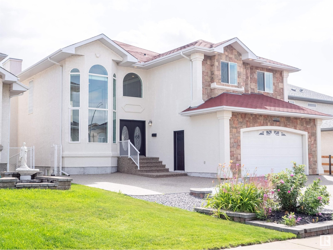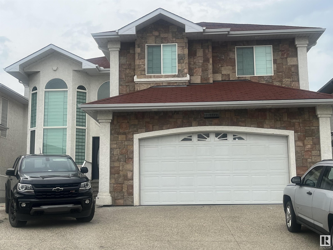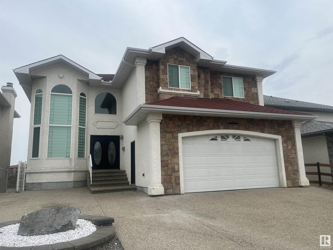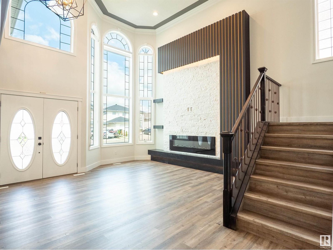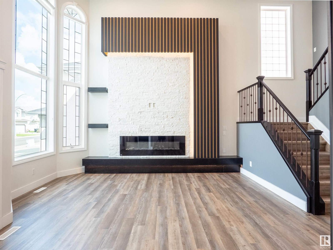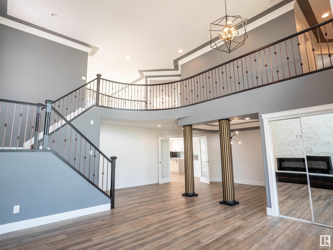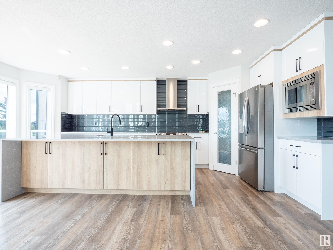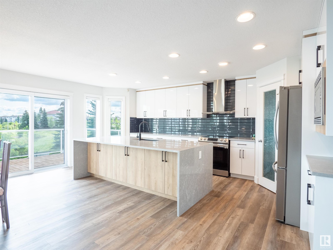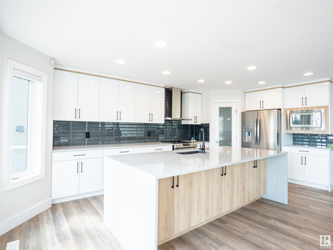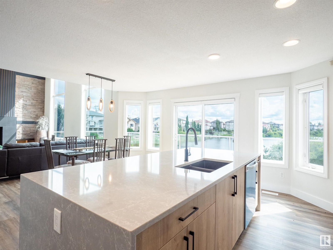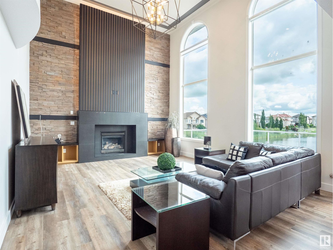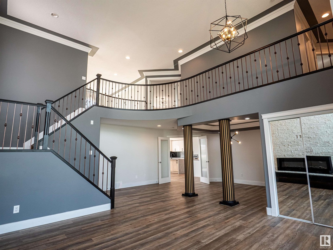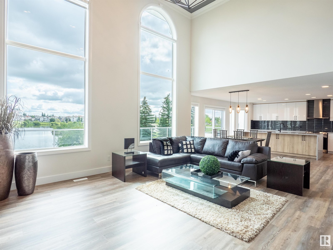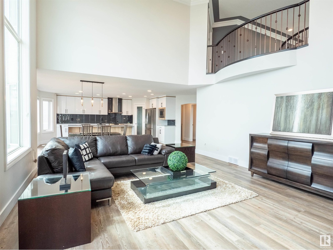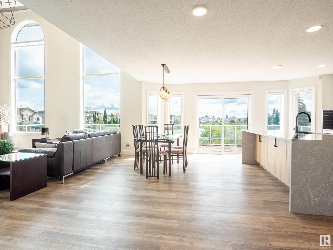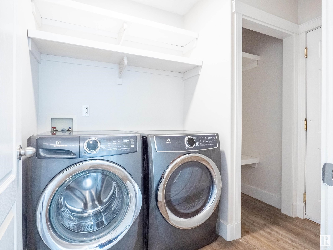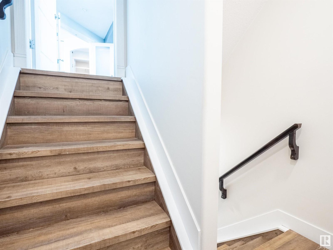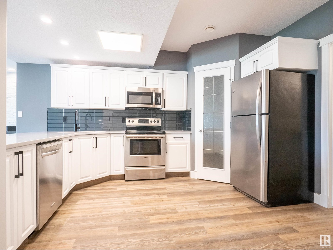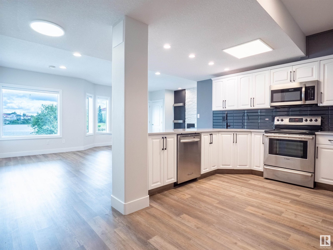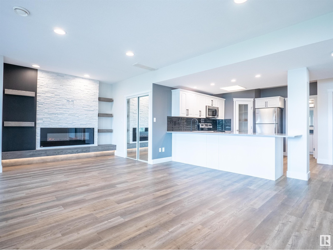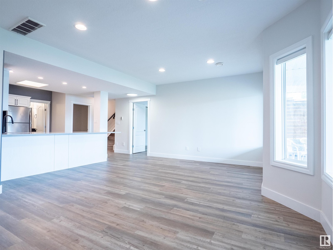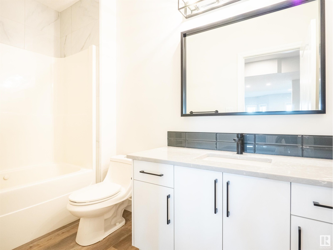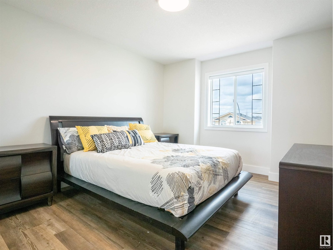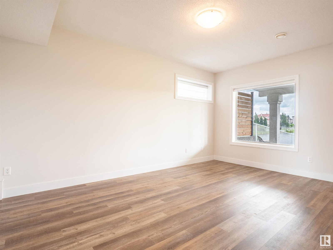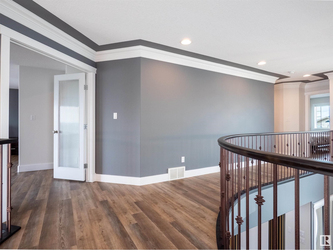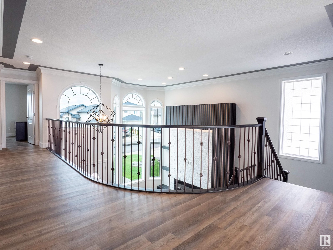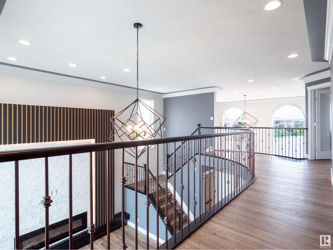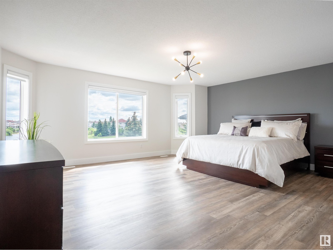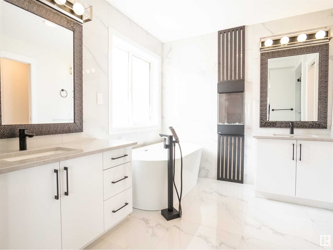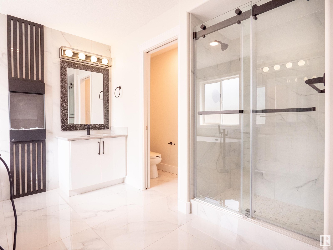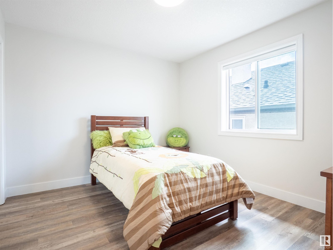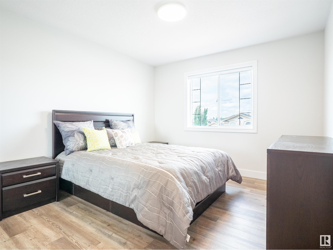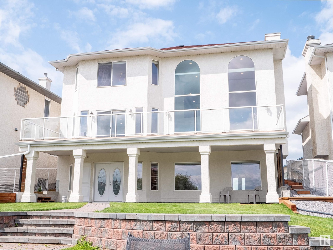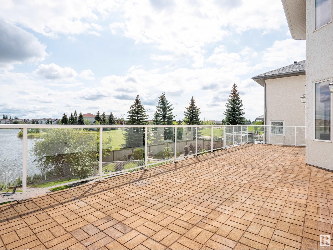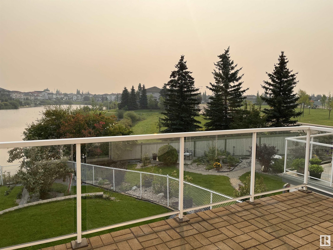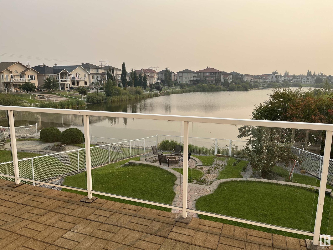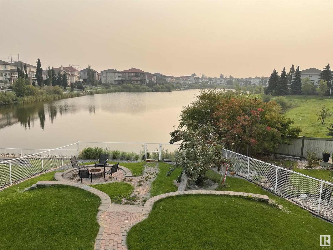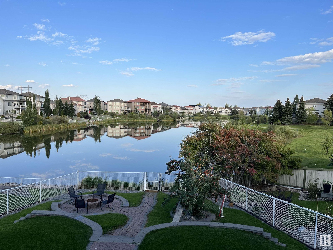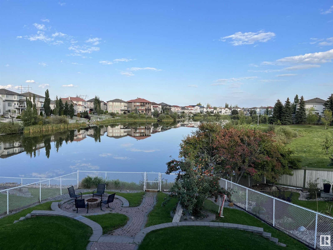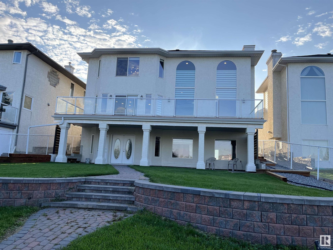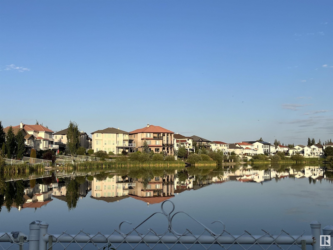16107 76 St Nw Edmonton, Alberta T5Z 3N6
$928,000
This absolutely beautiful walkout lake property is fully renovated. It has a total of 4000 Sq ft of living space. 4 fireplaces in total, formal living room, dining room, large kitchen and a great room. Absolutely stunning view from the best location on the lake. 4 bedrooms in upper floor , exceptional large primary bedroom, new washrooms, flooring, kitchen and countertops, new fireplace, new window coverings, new paint and new back patio and the landscaping has all been redone. Perfect house for large family with separate large kitchen, two bedrooms and central air. Close to elementary school and junior high (id:42336)
Property Details
| MLS® Number | E4349262 |
| Property Type | Single Family |
| Neigbourhood | Mayliewan |
| Amenities Near By | Playground, Public Transit, Schools |
| Community Features | Lake Privileges |
| Features | See Remarks, No Back Lane, Park/reserve, Exterior Walls- 2x6" |
| Parking Space Total | 4 |
| Structure | Deck |
| Water Front Type | Waterfront On Lake |
Building
| Bathroom Total | 4 |
| Bedrooms Total | 4 |
| Amenities | Vinyl Windows |
| Appliances | Dishwasher, Dryer, Garage Door Opener Remote(s), Garage Door Opener, Hood Fan, Microwave Range Hood Combo, Microwave, Stove, Washer, Refrigerator |
| Basement Development | Finished |
| Basement Features | Walk Out |
| Basement Type | Full (finished) |
| Constructed Date | 2003 |
| Construction Style Attachment | Detached |
| Cooling Type | Central Air Conditioning |
| Fireplace Fuel | Electric |
| Fireplace Present | Yes |
| Fireplace Type | Unknown |
| Half Bath Total | 1 |
| Heating Type | Forced Air |
| Stories Total | 2 |
| Size Interior | 251.59 M2 |
| Type | House |
Parking
| Attached Garage |
Land
| Acreage | No |
| Fence Type | Fence |
| Land Amenities | Playground, Public Transit, Schools |
Rooms
| Level | Type | Length | Width | Dimensions |
|---|---|---|---|---|
| Main Level | Living Room | 4.6 m | 3.05 m | 4.6 m x 3.05 m |
| Main Level | Dining Room | 4.88 m | 3.35 m | 4.88 m x 3.35 m |
| Main Level | Kitchen | 4.27 m | 3.84 m | 4.27 m x 3.84 m |
| Main Level | Family Room | 4.9 m | 5.97 m | 4.9 m x 5.97 m |
| Upper Level | Primary Bedroom | 5.18 m | 5.79 m | 5.18 m x 5.79 m |
| Upper Level | Bedroom 2 | 3.38 m | 3.44 m | 3.38 m x 3.44 m |
| Upper Level | Bedroom 3 | 3.38 m | 3.38 m | 3.38 m x 3.38 m |
| Upper Level | Bedroom 4 | 3.62 m | 3.17 m | 3.62 m x 3.17 m |
https://www.realtor.ca/real-estate/25814719/16107-76-st-nw-edmonton-mayliewan
Interested?
Contact us for more information
Bozena Odyjewska
Associate
(780) 449-3499

510- 800 Broadmoor Blvd
Sherwood Park, Alberta T8A 4Y6
(780) 449-2800
(780) 449-3499


