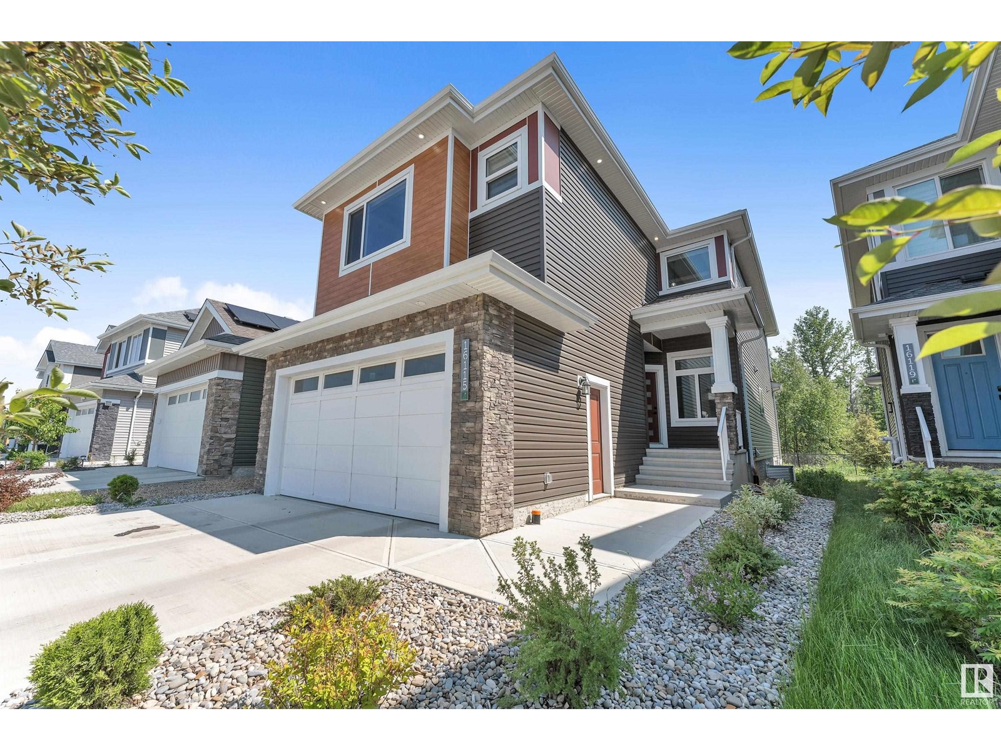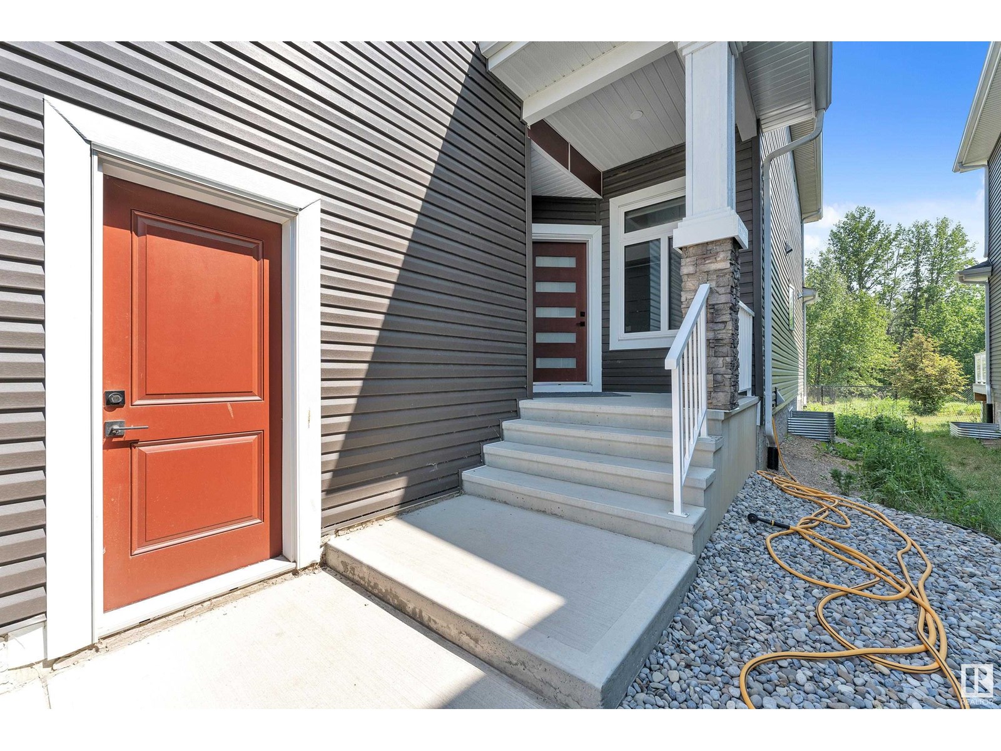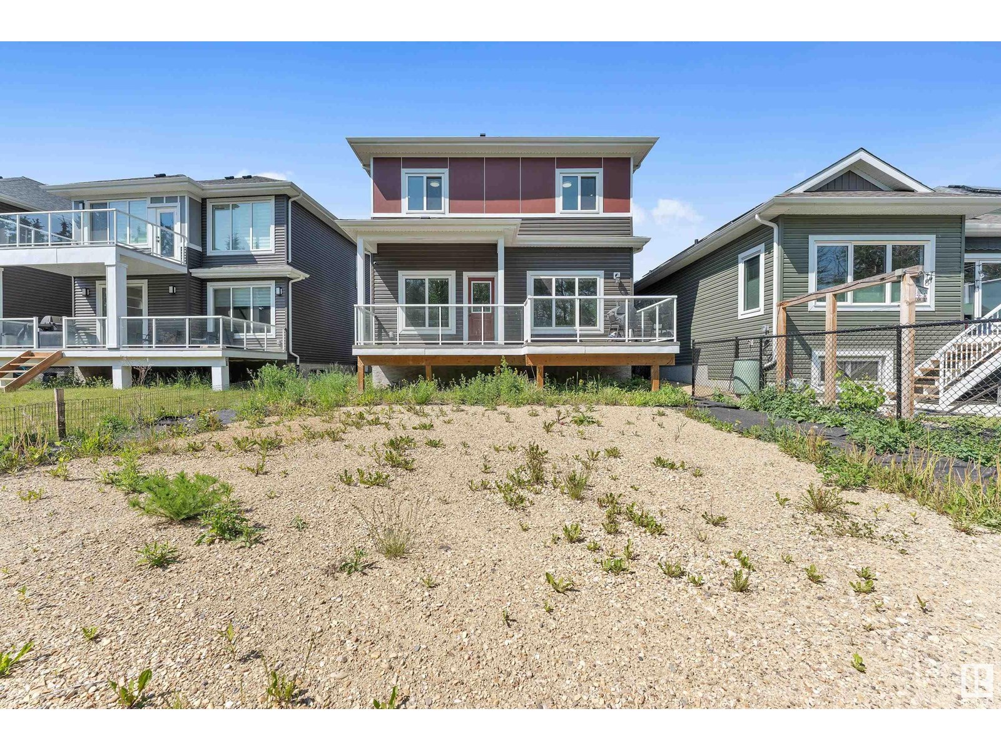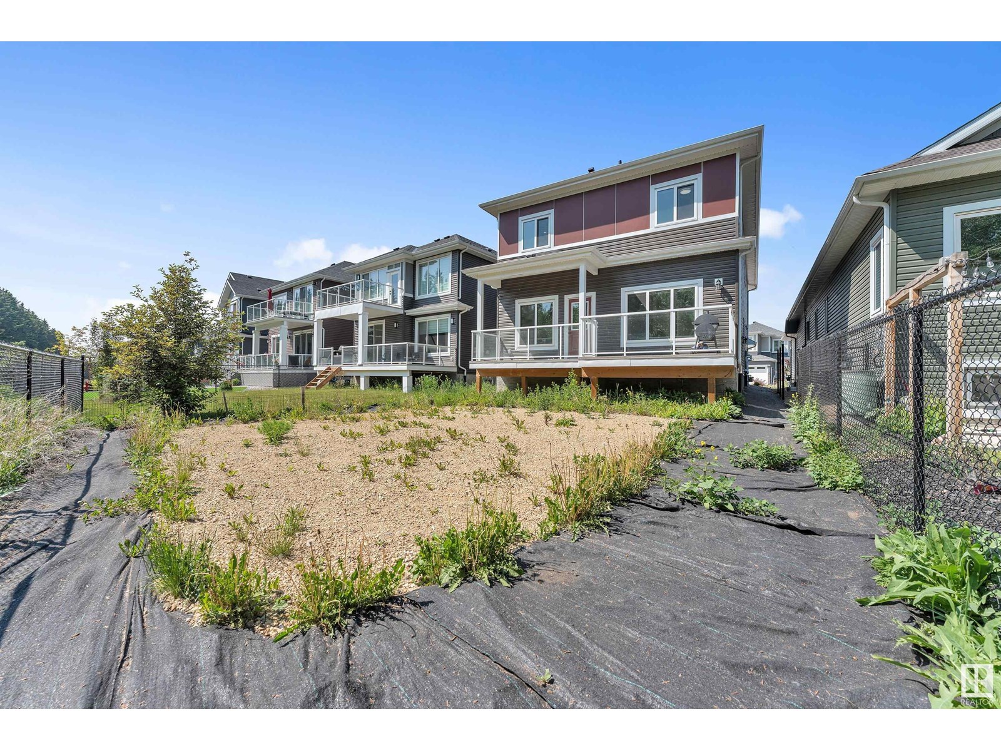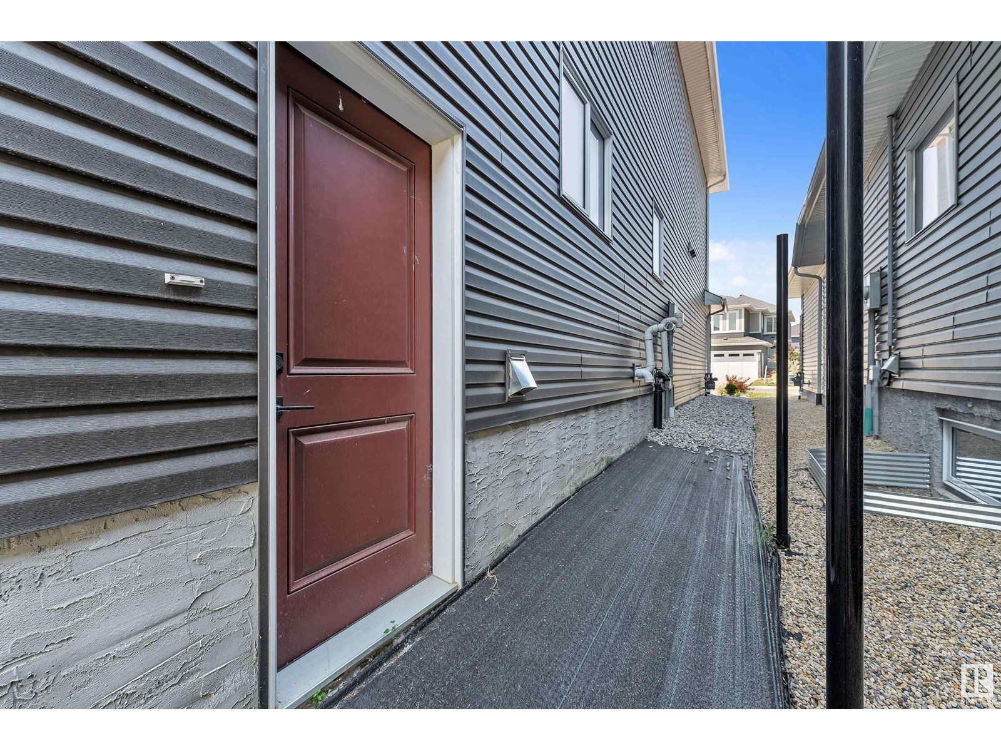16115 34 Av Sw Edmonton, Alberta T6W 4V7
$819,900
Stunning 5 bed, 4 bath home with 2,614 sq ft in the heart of Saxony Glen, Glenridding—backing onto a beautiful ravine and walking trail! This thoughtfully designed home features a separate side entrance to the basement, offering excellent future potential for a legal suite. The main floor includes a full bedroom and bath, perfect for guests or multi-generational living. Enjoy dual living areas and a striking open-to-above foyer that adds elegance and natural light. The extended kitchen is loaded with upgrades, and the full spice kitchen with gas cooktop is perfect for passionate home chefs. Upstairs, a spacious bonus room overlooks the foyer, and the smart Jack & Jill bath connects two large bedrooms—ideal for growing families. Additional highlights include a double attached garage, premium finishes throughout, and an unbeatable location close to trails, parks, schools, and future amenities. A perfect blend of luxury, space, and opportunity—this is the home you've been waiting for! (id:42336)
Property Details
| MLS® Number | E4442041 |
| Property Type | Single Family |
| Neigbourhood | Glenridding Ravine |
| Amenities Near By | Airport, Park, Golf Course, Playground, Public Transit, Schools, Shopping |
| Features | Ravine, No Animal Home, No Smoking Home |
| Structure | Deck |
| View Type | Ravine View |
Building
| Bathroom Total | 4 |
| Bedrooms Total | 5 |
| Amenities | Ceiling - 9ft |
| Appliances | Dryer, Garage Door Opener, Refrigerator, Stove, Washer, Window Coverings |
| Basement Development | Unfinished |
| Basement Type | Full (unfinished) |
| Constructed Date | 2022 |
| Construction Style Attachment | Detached |
| Fireplace Fuel | Electric |
| Fireplace Present | Yes |
| Fireplace Type | Unknown |
| Heating Type | Forced Air |
| Stories Total | 2 |
| Size Interior | 2615 Sqft |
| Type | House |
Parking
| Attached Garage |
Land
| Acreage | No |
| Fence Type | Fence |
| Land Amenities | Airport, Park, Golf Course, Playground, Public Transit, Schools, Shopping |
| Size Irregular | 444.29 |
| Size Total | 444.29 M2 |
| Size Total Text | 444.29 M2 |
Rooms
| Level | Type | Length | Width | Dimensions |
|---|---|---|---|---|
| Main Level | Living Room | 14'5" x 15'6 | ||
| Main Level | Dining Room | 12'4" x 8'8" | ||
| Main Level | Kitchen | 12'4" x 14'2 | ||
| Main Level | Family Room | 12'7" x 14'7 | ||
| Main Level | Bedroom 5 | 10'1" x 9'9 | ||
| Upper Level | Den | 9'8" x 5' | ||
| Upper Level | Primary Bedroom | 13'8" x 16'10 | ||
| Upper Level | Bedroom 2 | 9'5" x 14'9" | ||
| Upper Level | Bedroom 3 | 9'11" x 12' | ||
| Upper Level | Bedroom 4 | 9'8" x 15'2 | ||
| Upper Level | Bonus Room | 10'10" x 10'3 |
https://www.realtor.ca/real-estate/28460762/16115-34-av-sw-edmonton-glenridding-ravine
Interested?
Contact us for more information

Sohil Lakhani
Associate
https://www.facebook.com/SohilLakhaniRealEstate
https://www.linkedin.com/in/sohil-lakhani/
200-10471 178 St Nw
Edmonton, Alberta T5S 1R5
(780) 540-7590
(780) 540-7591



