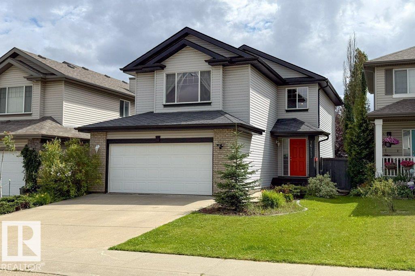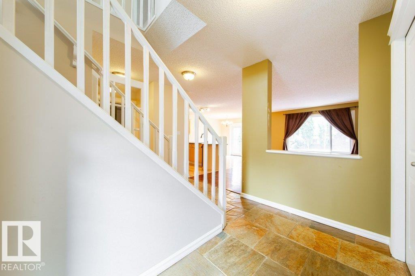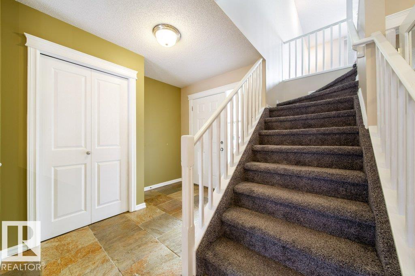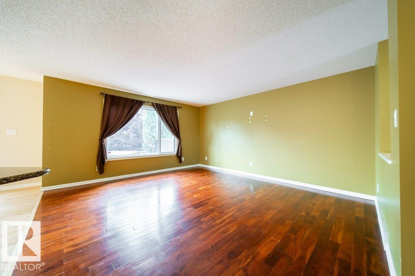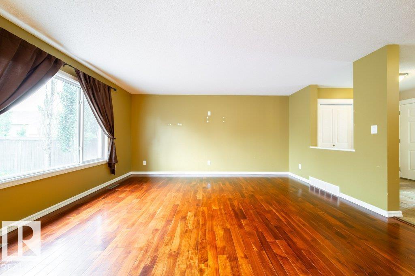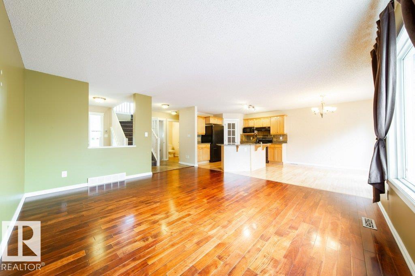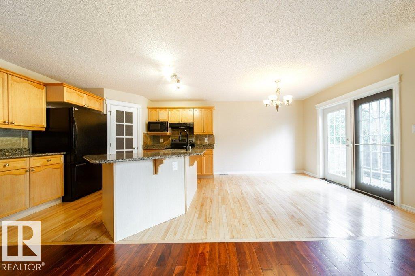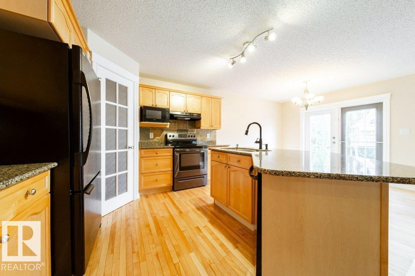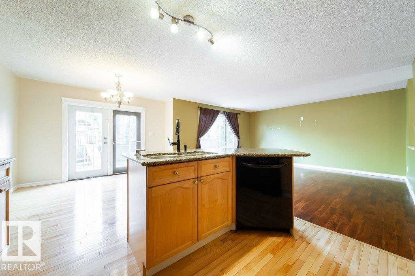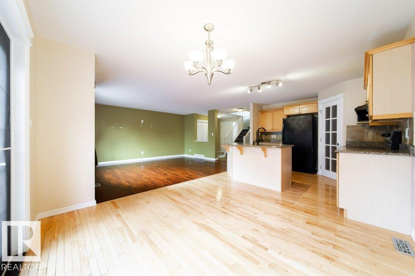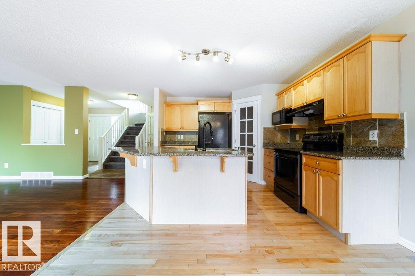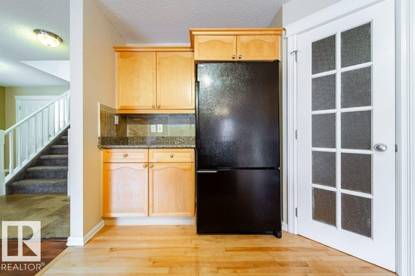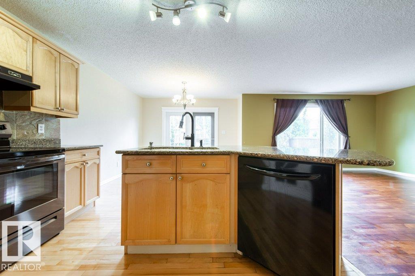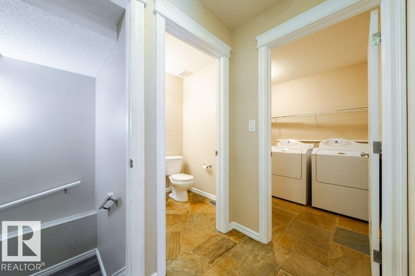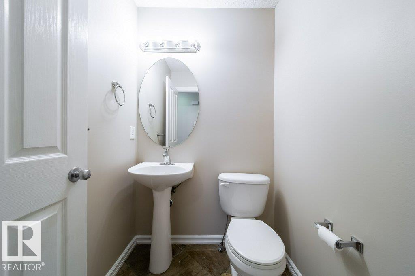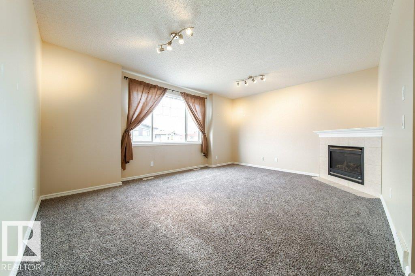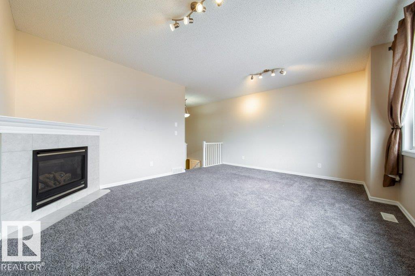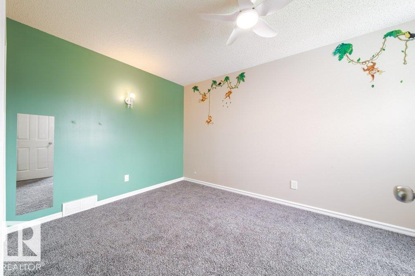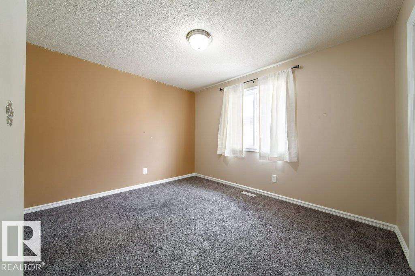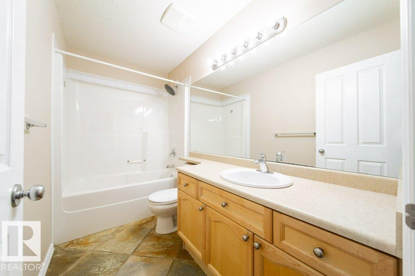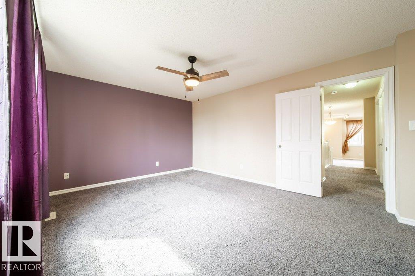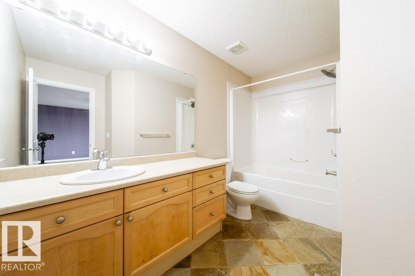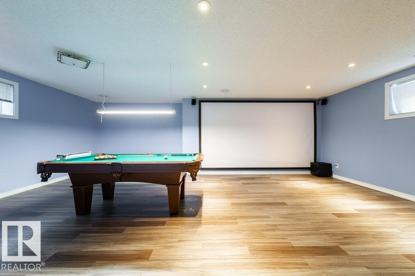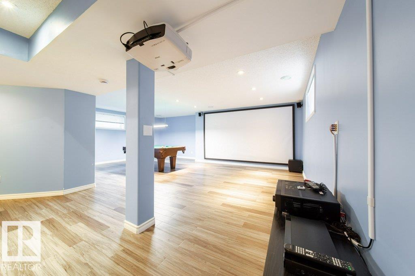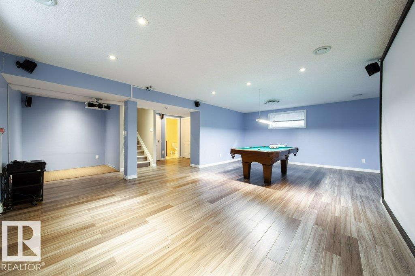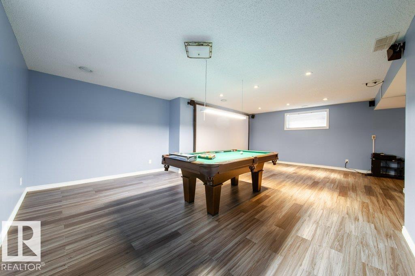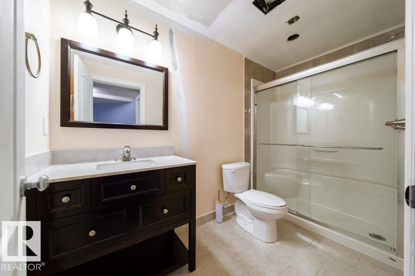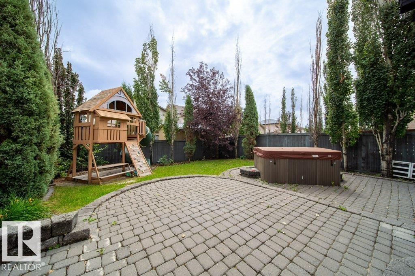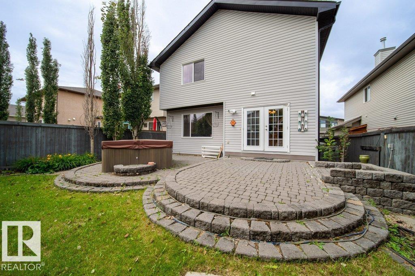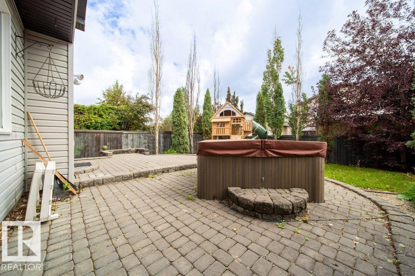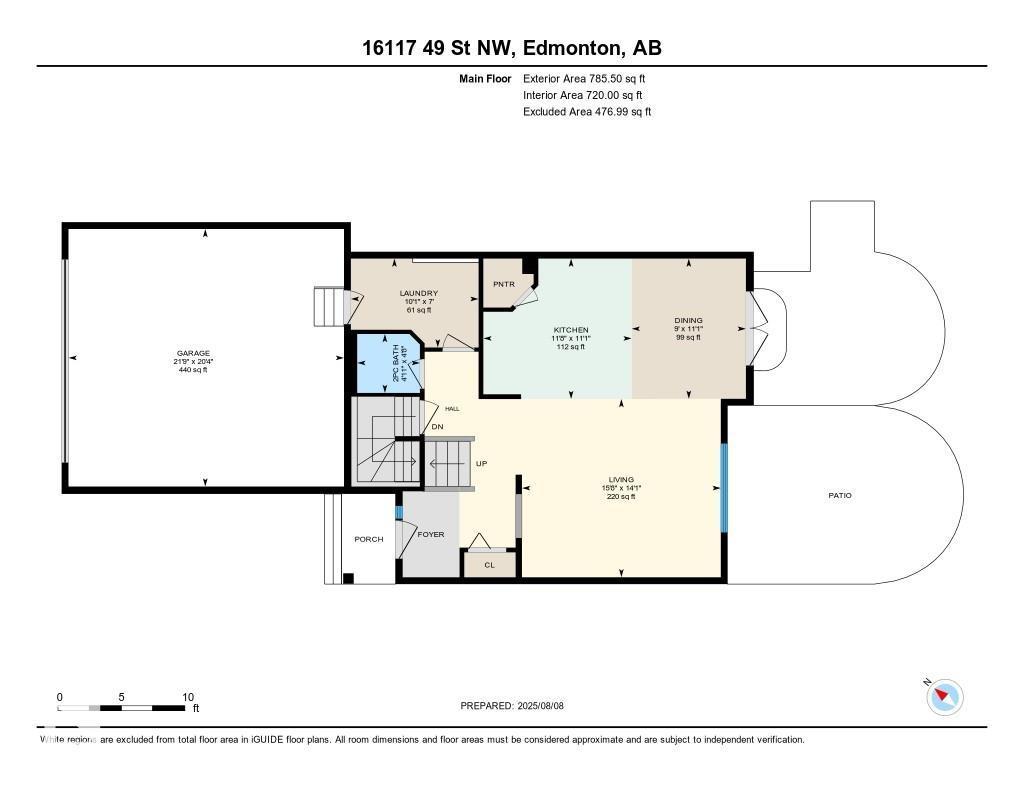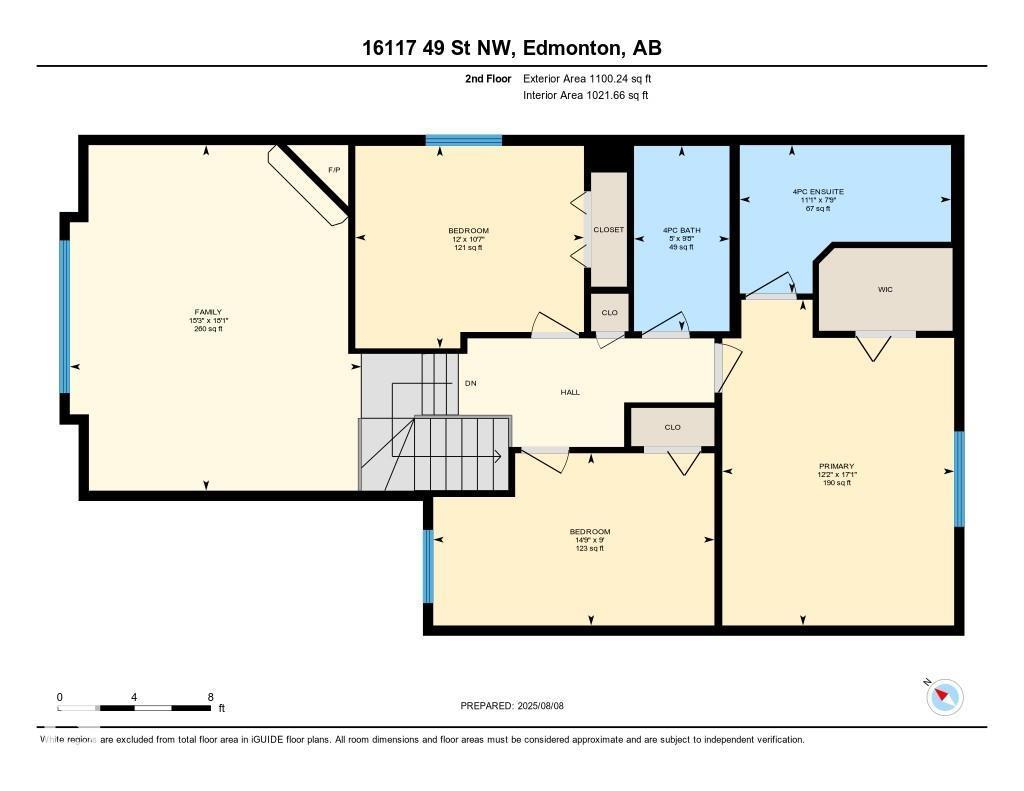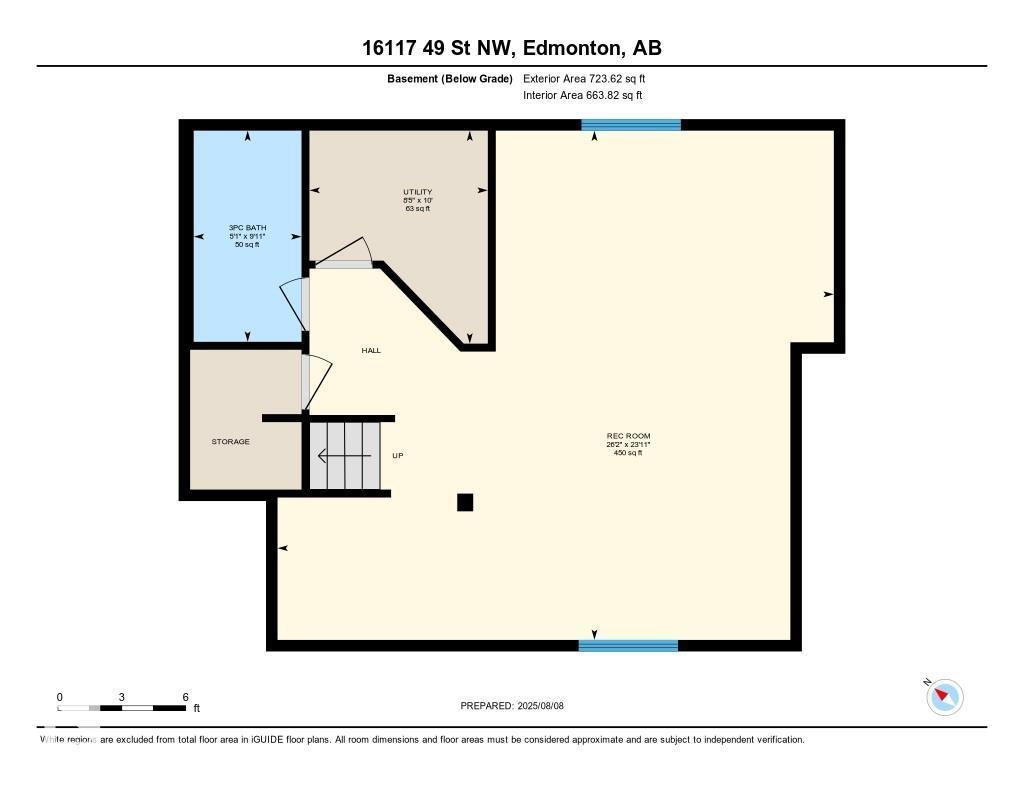16117 49 St Nw Edmonton, Alberta T5Y 3H5
$510,000
Love to entertain? This home was designed with gatherings in mind! The open-concept main floor creates a seamless flow from kitchen and dining to the living area, making it ideal for hosting friends and family. Step outside to your private backyard retreat, complete with a hot tub and plenty of room to relax, barbecue, or enjoy summer evenings. Upstairs, a spacious bonus room offers flexibility for a playroom, home office, or additional family space. The fully finished basement is a true highlight, transforming into your very own 7.1 surround-sound theatre system with projector and massive 165 screen—perfect for unforgettable movie nights or catching the big game in style. With 3 bedrooms, 3.5 bathrooms, and over 2,000 sq. ft. of finished living space, this home combines comfort and function for every lifestyle. Ideally located near parks, schools, shopping, and with quick access to Manning Drive, Anthony Henday, and downtown, this is the entertainer’s dream home you’ve been waiting for! (id:42336)
Property Details
| MLS® Number | E4452343 |
| Property Type | Single Family |
| Neigbourhood | Brintnell |
| Amenities Near By | Playground, Public Transit, Schools, Shopping |
| Community Features | Public Swimming Pool |
| Parking Space Total | 4 |
Building
| Bathroom Total | 4 |
| Bedrooms Total | 3 |
| Amenities | Vinyl Windows |
| Appliances | Dishwasher, Dryer, Fan, Garage Door Opener Remote(s), Garage Door Opener, Garburator, Hood Fan, Humidifier, Refrigerator, Stove, Central Vacuum, Window Coverings |
| Basement Development | Finished |
| Basement Type | Full (finished) |
| Constructed Date | 2005 |
| Construction Style Attachment | Detached |
| Cooling Type | Central Air Conditioning |
| Fireplace Fuel | Gas |
| Fireplace Present | Yes |
| Fireplace Type | Corner |
| Half Bath Total | 1 |
| Heating Type | Forced Air |
| Stories Total | 2 |
| Size Interior | 1886 Sqft |
| Type | House |
Parking
| Attached Garage |
Land
| Acreage | No |
| Fence Type | Fence |
| Land Amenities | Playground, Public Transit, Schools, Shopping |
| Size Irregular | 385.64 |
| Size Total | 385.64 M2 |
| Size Total Text | 385.64 M2 |
Rooms
| Level | Type | Length | Width | Dimensions |
|---|---|---|---|---|
| Basement | Recreation Room | 7.96 m | 7.29 m | 7.96 m x 7.29 m |
| Basement | Utility Room | 2.55 m | 3.05 m | 2.55 m x 3.05 m |
| Main Level | Living Room | 4.78 m | 4.28 m | 4.78 m x 4.28 m |
| Main Level | Dining Room | 2.74 m | 3.37 m | 2.74 m x 3.37 m |
| Main Level | Kitchen | 3.56 m | 3.37 m | 3.56 m x 3.37 m |
| Main Level | Laundry Room | 3.07 m | 2.13 m | 3.07 m x 2.13 m |
| Upper Level | Family Room | 4.66 m | 5.52 m | 4.66 m x 5.52 m |
| Upper Level | Primary Bedroom | 3.7 m | 5.2 m | 3.7 m x 5.2 m |
| Upper Level | Bedroom 2 | 4.49 m | 2.75 m | 4.49 m x 2.75 m |
| Upper Level | Bedroom 3 | 3.65 m | 3.23 m | 3.65 m x 3.23 m |
https://www.realtor.ca/real-estate/28715263/16117-49-st-nw-edmonton-brintnell
Interested?
Contact us for more information
Daniel E. Yurdiga
Broker
(780) 569-3071
www.teamdigger.ca/

34-308 Westgrove Dr
Spruce Grove, Alberta T7X 4P9
(780) 454-7700
(780) 569-3071


