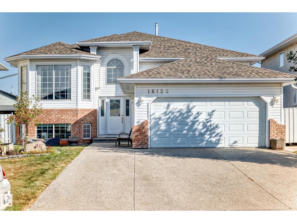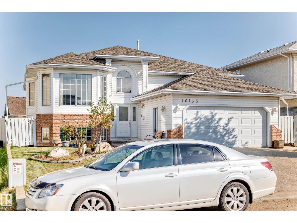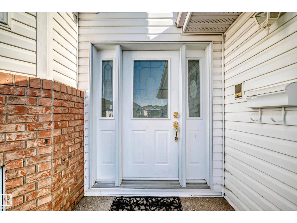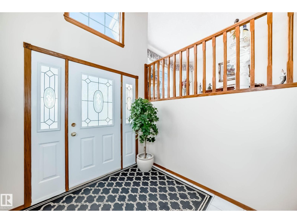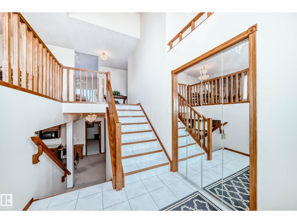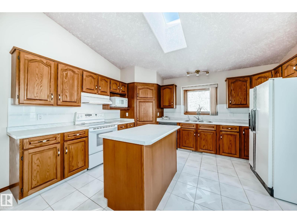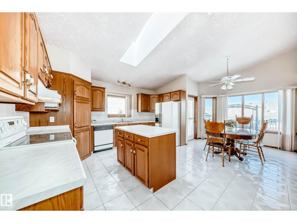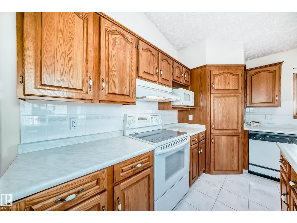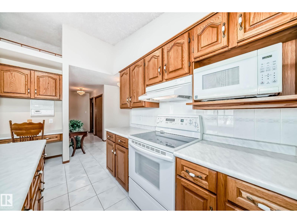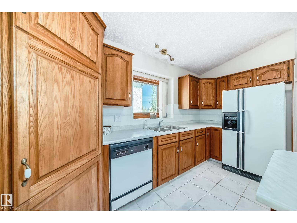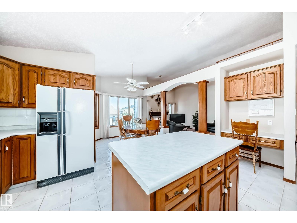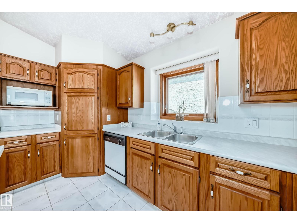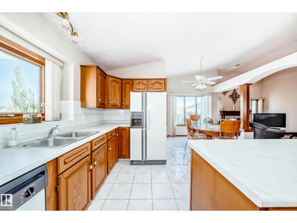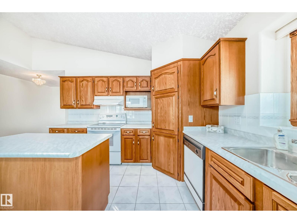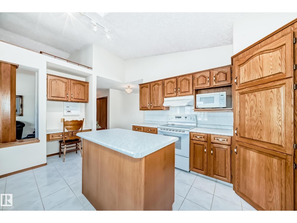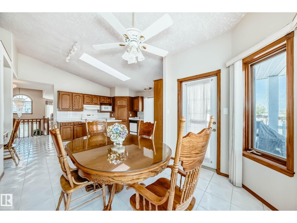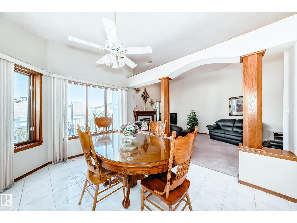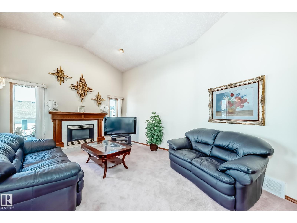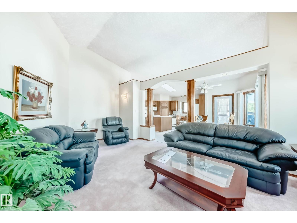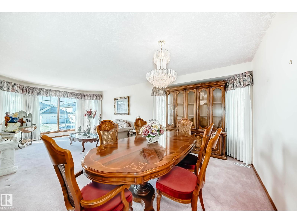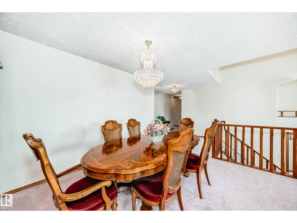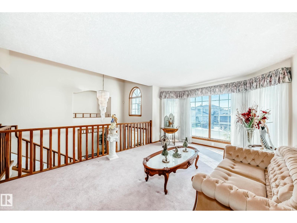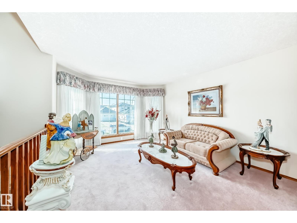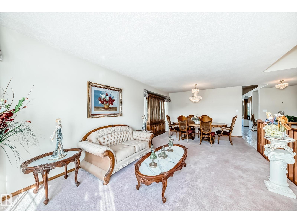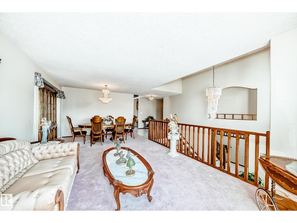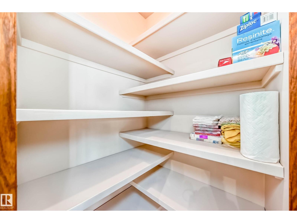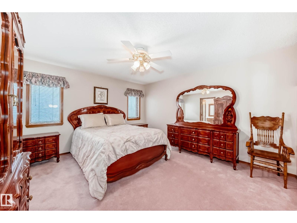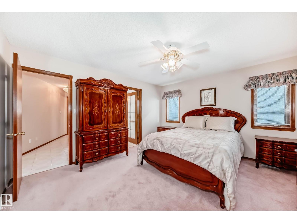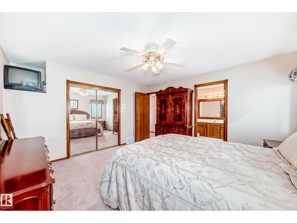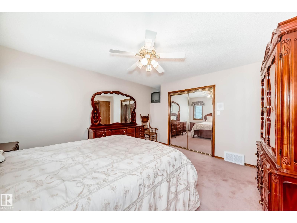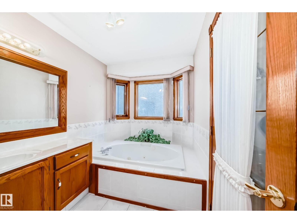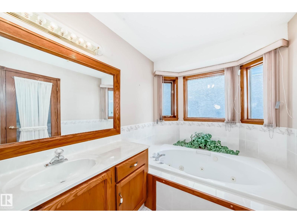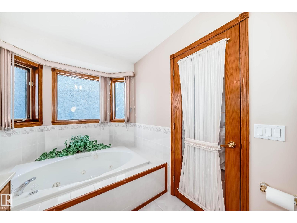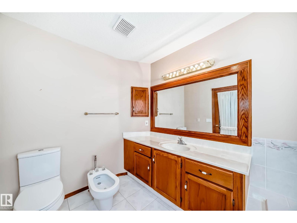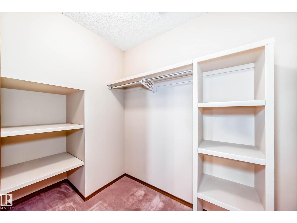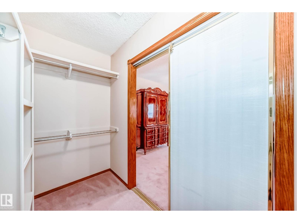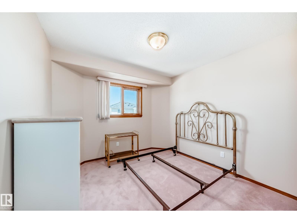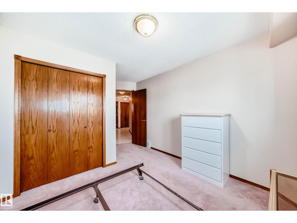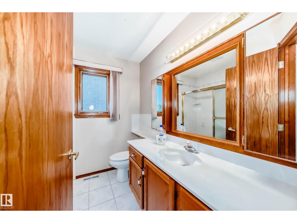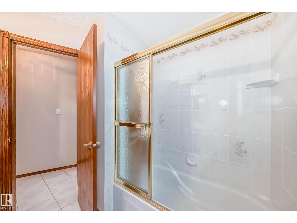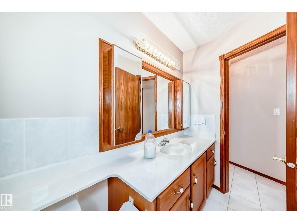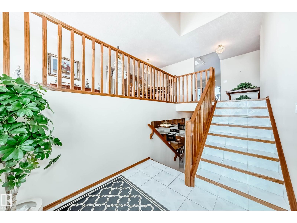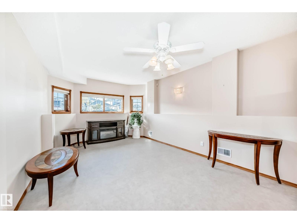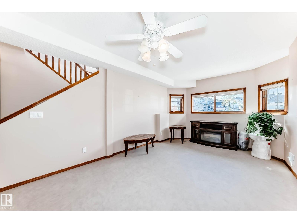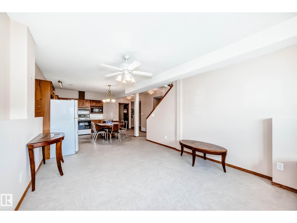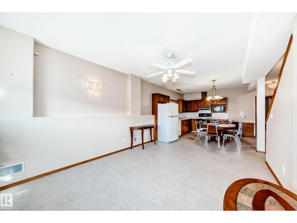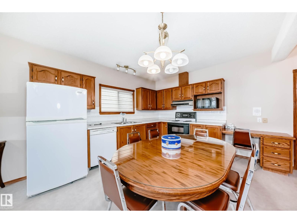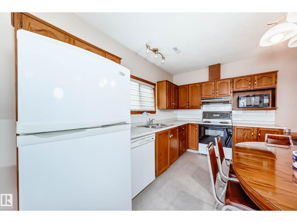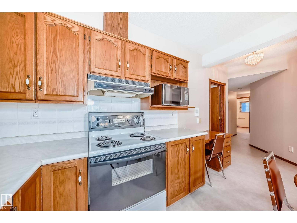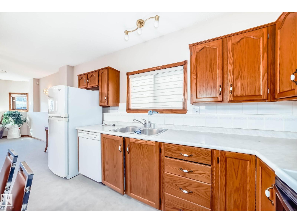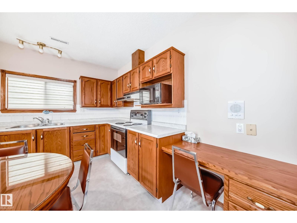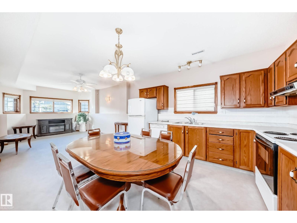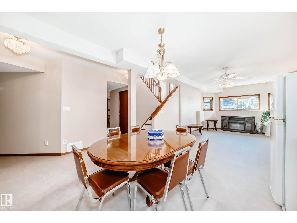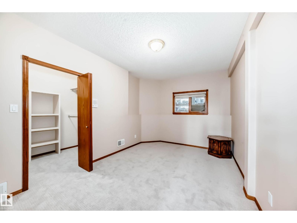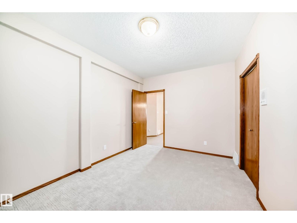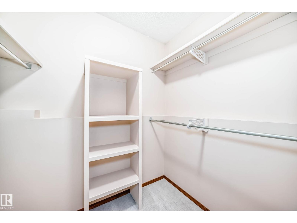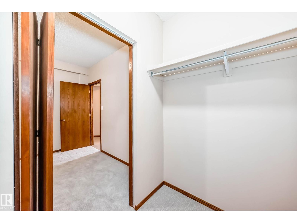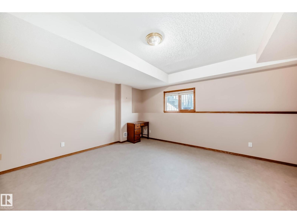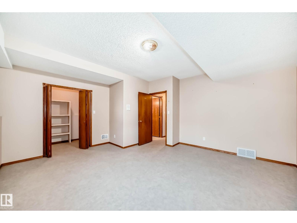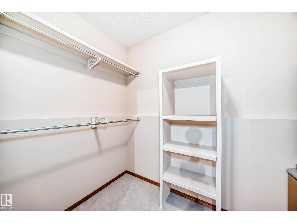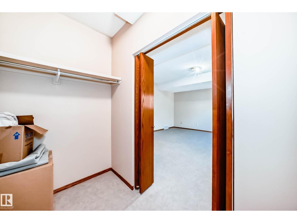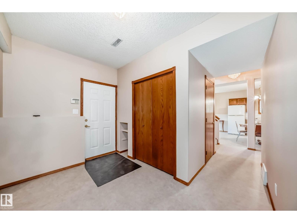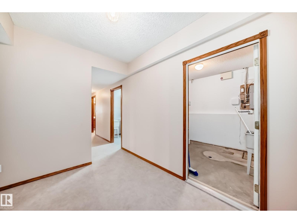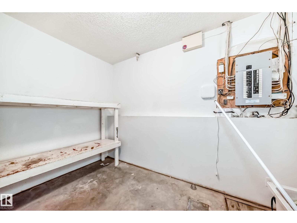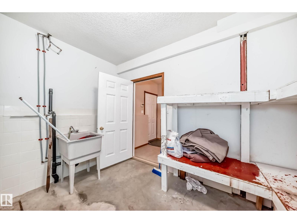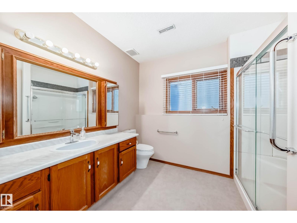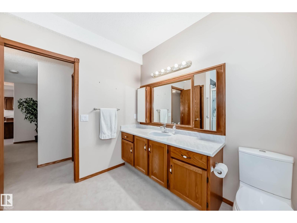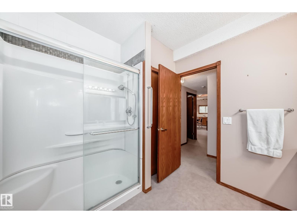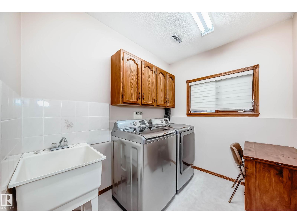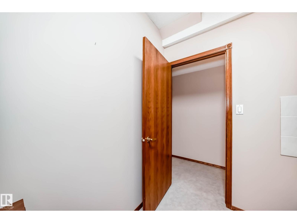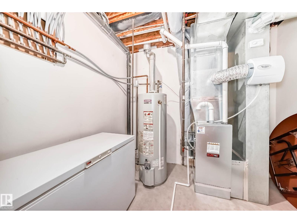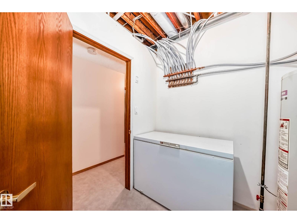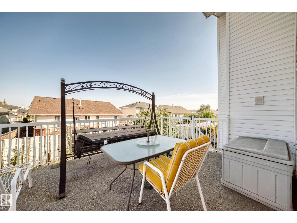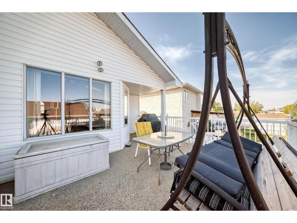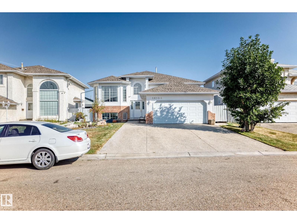16135 56 St Nw Edmonton, Alberta T5Y 2T9
$637,000
Original owner with pride of ownership located in a quiet culdesac in the Hollick Kenyon neighborhood. This outstanding bilevel style home has it all 2+2 bedrooms, 3 full bathrooms, 1,710 sq ft on main floor and almost 3,000 sq ft of developed living space throughout and custom built by Pompei Homes in 1995. The main floor has a large family room, private dining area, large open oak kitchen, family room, gas fireplace, 2 large bedrooms, 4 piece bathroom, and the primary bedroom has a 4 piece ensuite. The fully finished basement has a full oak kitchenette with 4 appliances, second family, 2 large bedrooms, 4 piece bathroom, cold room, seperate laundry room, large windows, new flooring, newer furnace, hot water tank, much and more. The exterior has vinyl siding with brick accents, newer shingles, exposed aggregate driveway and sidewalks, attached aggregate deck, fully fenced, and a large garden out back. The garage is fully finished with garage opener and controller. This home shows a 10 out of 10 (id:42336)
Property Details
| MLS® Number | E4459812 |
| Property Type | Single Family |
| Neigbourhood | Hollick-Kenyon |
| Amenities Near By | Public Transit, Schools, Shopping |
| Features | See Remarks |
Building
| Bathroom Total | 3 |
| Bedrooms Total | 4 |
| Appliances | Alarm System, Dishwasher, Garage Door Opener Remote(s), Garage Door Opener, Hood Fan, Microwave, Window Coverings, Refrigerator, Two Stoves |
| Architectural Style | Bi-level |
| Basement Development | Finished |
| Basement Type | Full (finished) |
| Constructed Date | 1994 |
| Construction Style Attachment | Detached |
| Heating Type | Forced Air |
| Size Interior | 1690 Sqft |
| Type | House |
Parking
| Attached Garage |
Land
| Acreage | No |
| Land Amenities | Public Transit, Schools, Shopping |
Rooms
| Level | Type | Length | Width | Dimensions |
|---|---|---|---|---|
| Above | Bedroom 3 | 4.6 m | 4.48 m | 4.6 m x 4.48 m |
| Basement | Bedroom 4 | 4.24 m | 3 m | 4.24 m x 3 m |
| Basement | Second Kitchen | 3.93 m | 3.47 m | 3.93 m x 3.47 m |
| Main Level | Living Room | 4.3 m | 3.65 m | 4.3 m x 3.65 m |
| Main Level | Dining Room | 3.07 m | 3.65 m | 3.07 m x 3.65 m |
| Main Level | Kitchen | 3.43 m | 3.75 m | 3.43 m x 3.75 m |
| Main Level | Family Room | 5.7 m | 3.85 m | 5.7 m x 3.85 m |
| Main Level | Primary Bedroom | 4.24 m | 3.96 m | 4.24 m x 3.96 m |
| Main Level | Bedroom 2 | 3.67 m | 3.03 m | 3.67 m x 3.03 m |
| Main Level | Breakfast | 3 m | 2.5 m | 3 m x 2.5 m |
https://www.realtor.ca/real-estate/28920346/16135-56-st-nw-edmonton-hollick-kenyon
Interested?
Contact us for more information
Dave B. Johnston
Associate
(780) 457-2194
www.johnstonhomes.ca/

13120 St Albert Trail Nw
Edmonton, Alberta T5L 4P6
(780) 457-3777
(780) 457-2194


