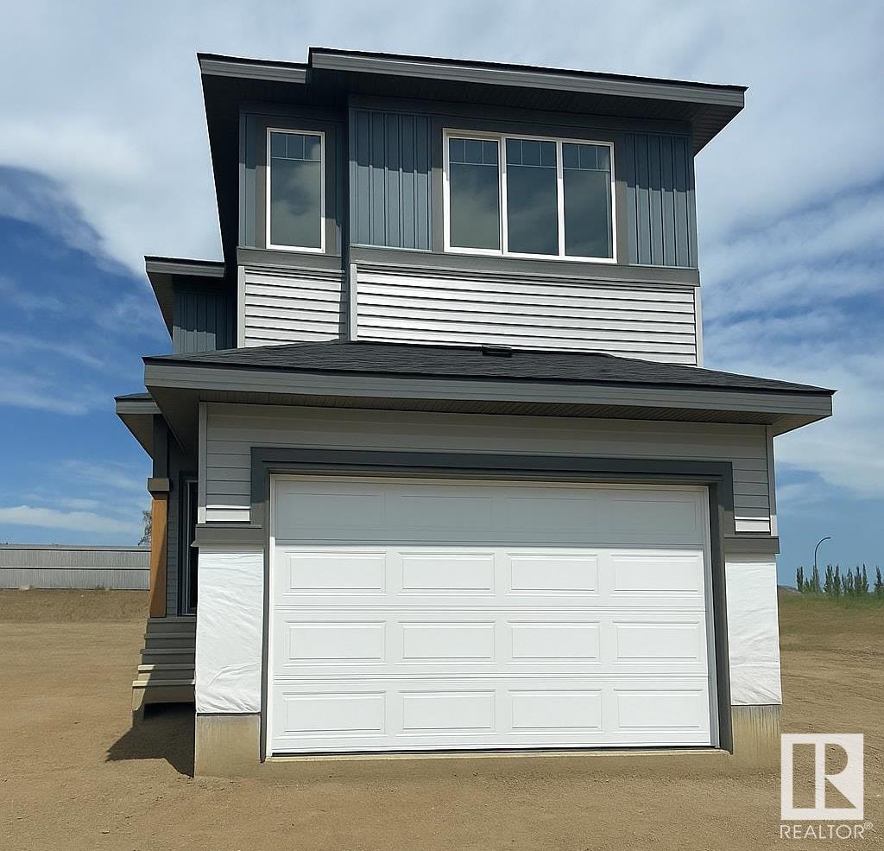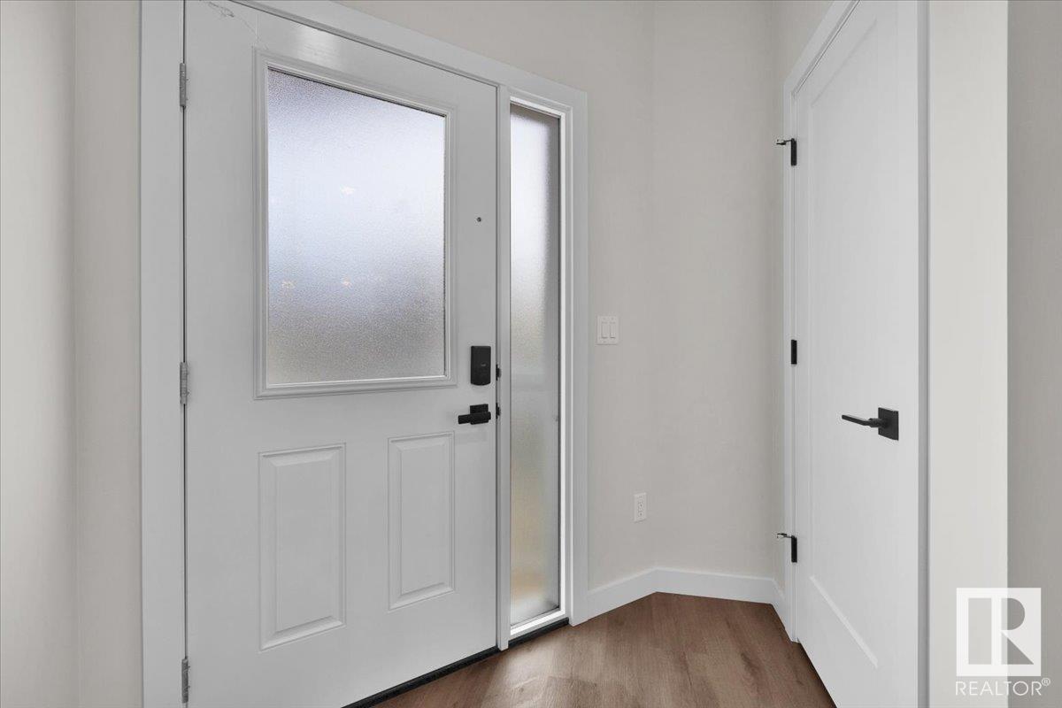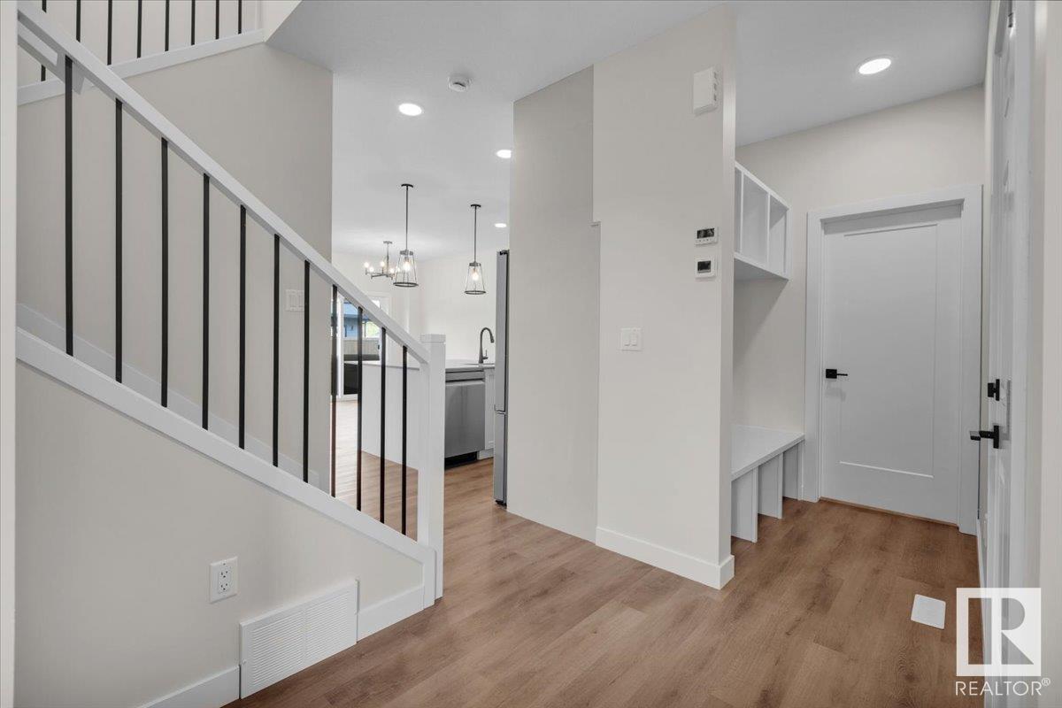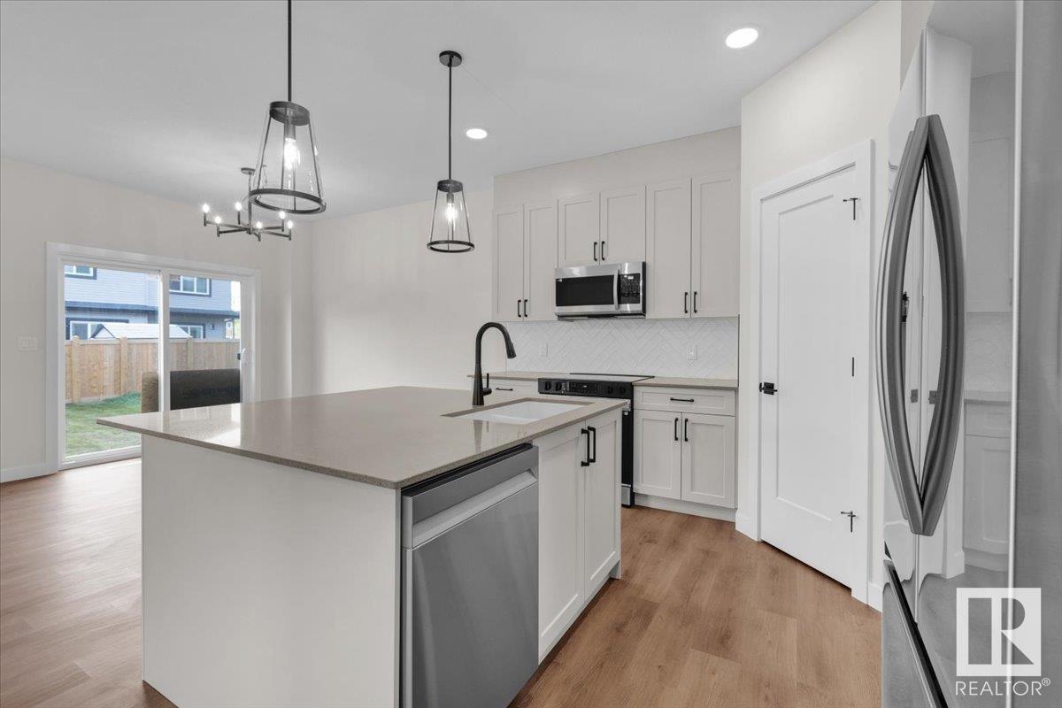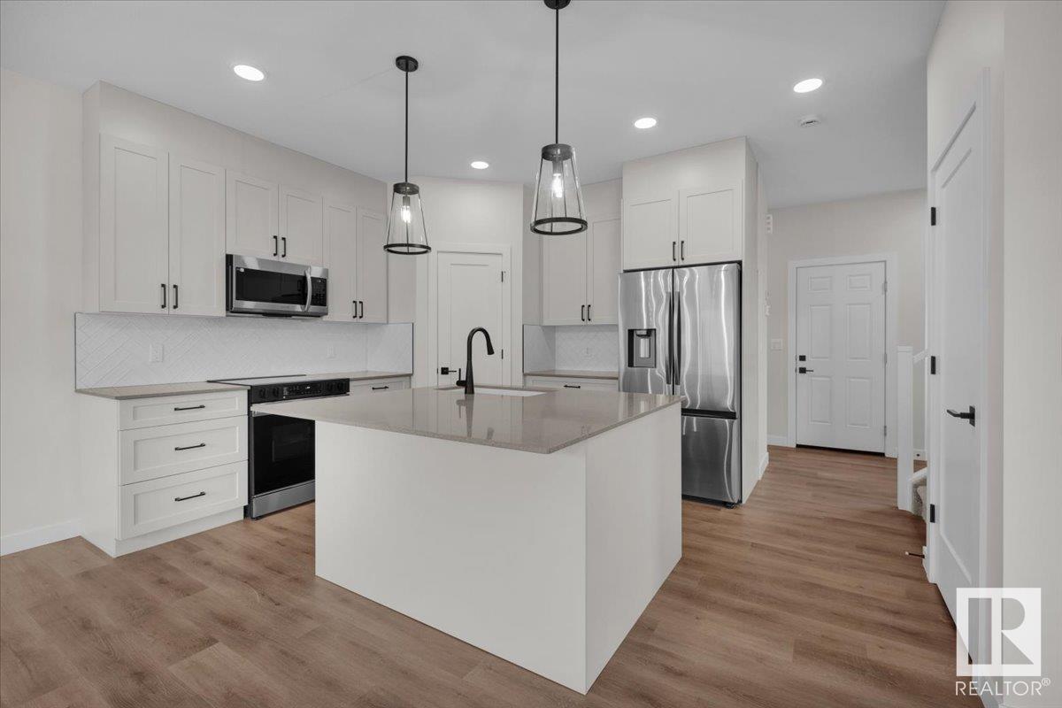163 Caledon Cr Spruce Grove, Alberta T7X 4E3
$574,900
5 Things to Love About This Home: 1) Spacious Backyard Retreat – Enjoy a large private yard perfect for entertaining, relaxing, or playing. 2) Open Concept Living – The seamless flow between the kitchen, dining, and living areas—complete with an electric fireplace—makes every moment feel connected and inviting. 3) Chef-Inspired Kitchen – Featuring a central island with breakfast bar, walk-through pantry to a mudroom with garage access, and plenty of space to cook and gather. 4) Upper-Level Comfort – An oversized bonus room, convenient laundry, 4-piece bath, and two additional bedrooms accompany a serene primary suite with a massive walk-in closet and a spa-like 5-piece en-suite. 5) Smart & Stylish Features – Separate side entrance for future potential, double attached garage, and a location close to shopping and schools make this home as functional as it is beautiful. *Photos are representative* (id:42336)
Property Details
| MLS® Number | E4446196 |
| Property Type | Single Family |
| Neigbourhood | Copperhaven |
| Amenities Near By | Playground, Schools, Shopping |
| Features | Park/reserve, No Animal Home, No Smoking Home |
Building
| Bathroom Total | 3 |
| Bedrooms Total | 3 |
| Appliances | Dishwasher, Microwave Range Hood Combo, Refrigerator, Stove |
| Basement Development | Unfinished |
| Basement Type | Full (unfinished) |
| Constructed Date | 2025 |
| Construction Style Attachment | Detached |
| Fireplace Fuel | Electric |
| Fireplace Present | Yes |
| Fireplace Type | Insert |
| Half Bath Total | 1 |
| Heating Type | Forced Air |
| Stories Total | 2 |
| Size Interior | 1937 Sqft |
| Type | House |
Parking
| Attached Garage |
Land
| Acreage | No |
| Land Amenities | Playground, Schools, Shopping |
Rooms
| Level | Type | Length | Width | Dimensions |
|---|---|---|---|---|
| Main Level | Living Room | 3.98 m | 4.27 m | 3.98 m x 4.27 m |
| Main Level | Dining Room | 3.34 m | 3.38 m | 3.34 m x 3.38 m |
| Main Level | Kitchen | 3.01 m | 4.36 m | 3.01 m x 4.36 m |
| Main Level | Mud Room | Measurements not available | ||
| Upper Level | Primary Bedroom | 3.72 m | 4.37 m | 3.72 m x 4.37 m |
| Upper Level | Bedroom 2 | 3.16 m | 3.38 m | 3.16 m x 3.38 m |
| Upper Level | Bedroom 3 | 3.16 m | 3.39 m | 3.16 m x 3.39 m |
| Upper Level | Bonus Room | 5.48 m | 3.71 m | 5.48 m x 3.71 m |
| Upper Level | Laundry Room | Measurements not available |
https://www.realtor.ca/real-estate/28565570/163-caledon-cr-spruce-grove-copperhaven
Interested?
Contact us for more information

Jay Lewis
Associate
(780) 481-1144

201-5607 199 St Nw
Edmonton, Alberta T6M 0M8
(780) 481-2950
(780) 481-1144


