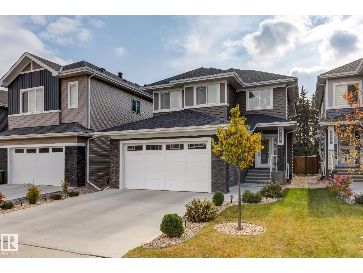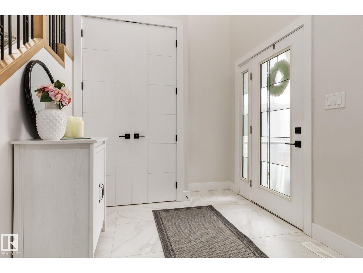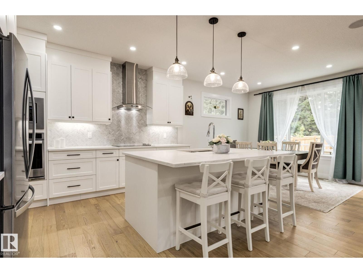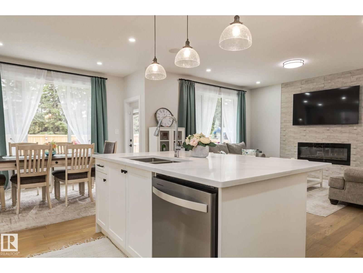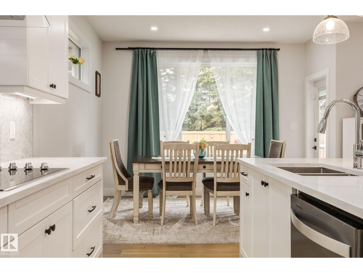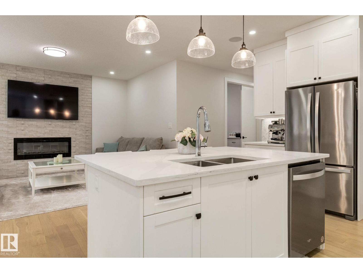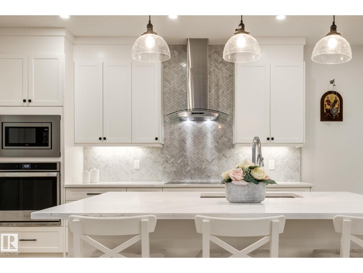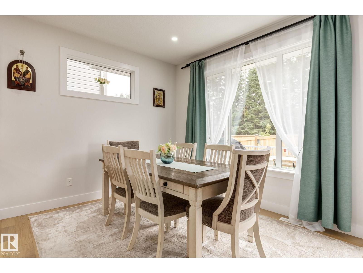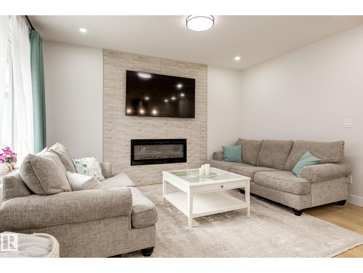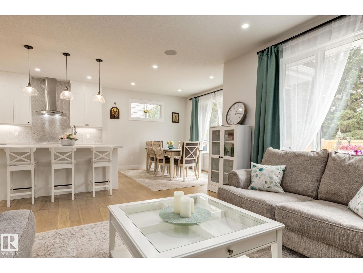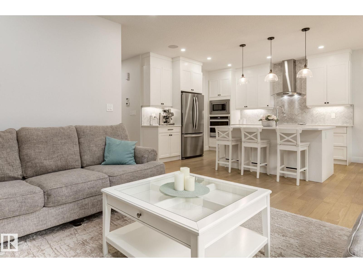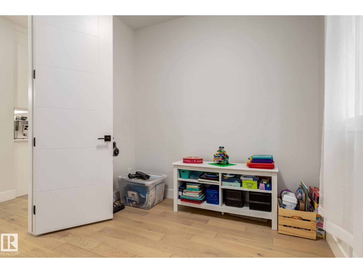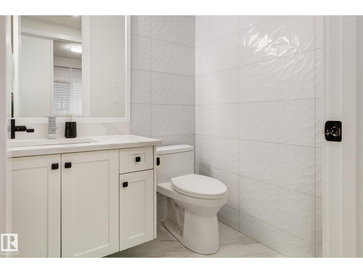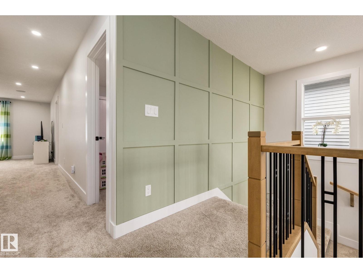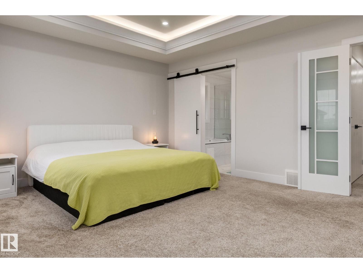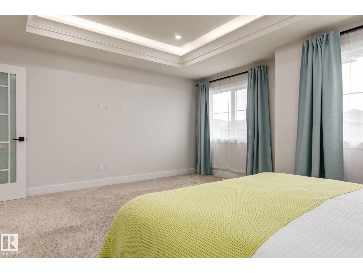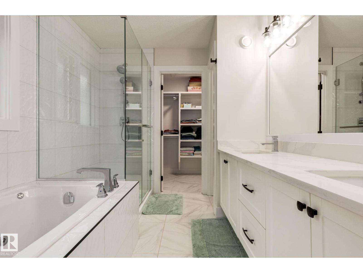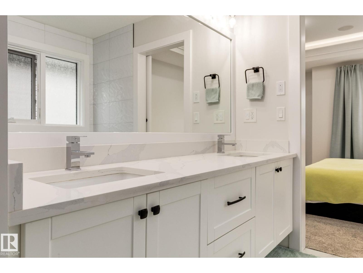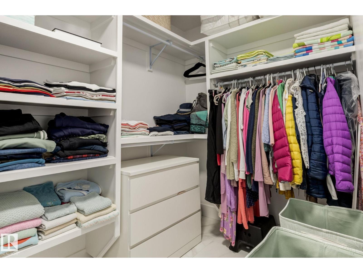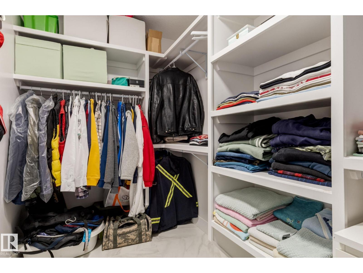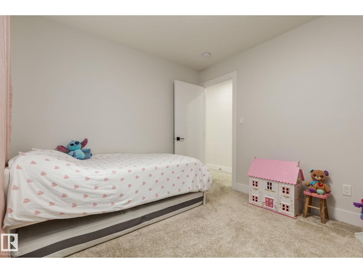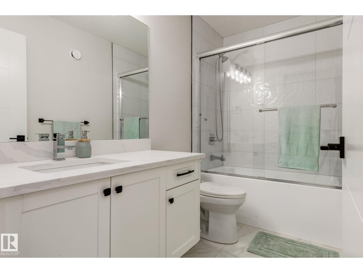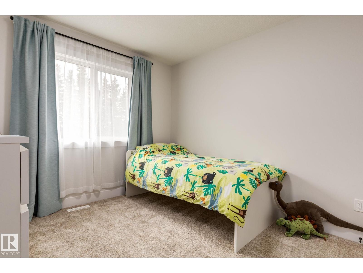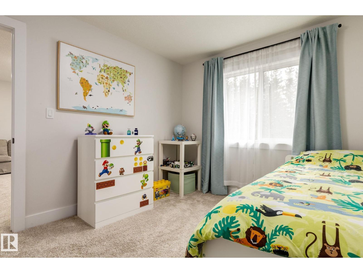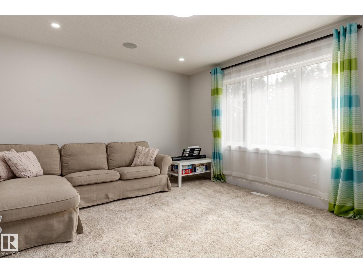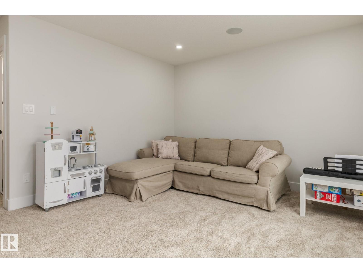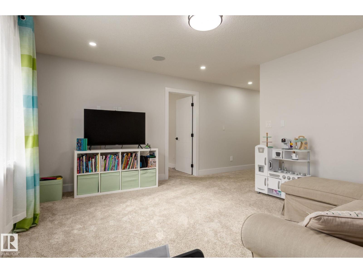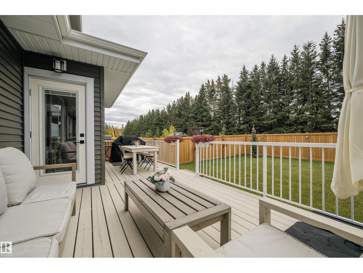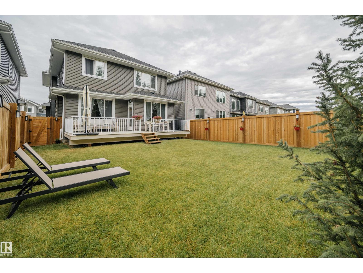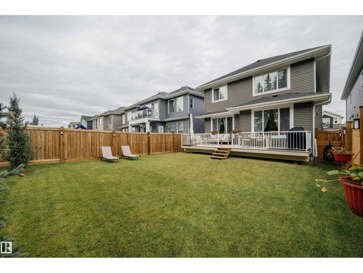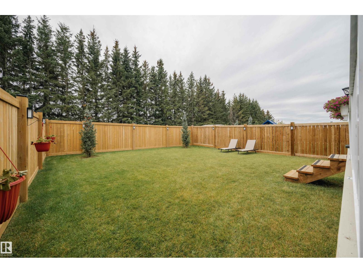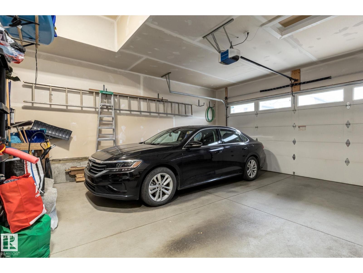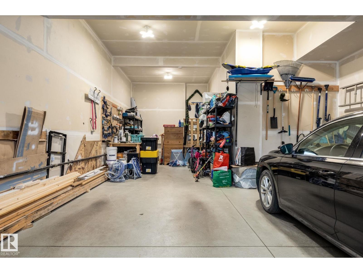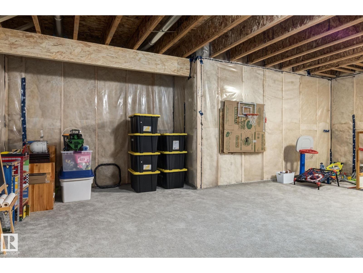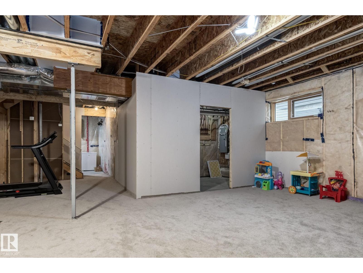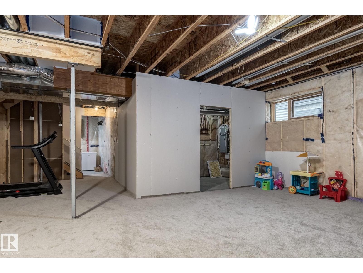16311 34 Av Sw Edmonton, Alberta T6W 4V7
$674,900
Welcome to this 2,200 sq ft 2-storey home in the new community of Ridgecrest! Meticulously maintained and showing like new, this home boasts an open-to-above foyer, main floor den, bright white kitchen with a walk-in pantry, and a living room with a striking stone feature wall and electric fireplace. Off the dining area, step out to a spacious deck overlooking your fully fenced, landscaped, south-facing backyard. Upstairs you’ll find laundry, 3 bedrooms—including a generous primary suite with 5-piece ensuite and walk-in closet. Two additional bedrooms are well-sized with closets featuring MDF organizers. The basement is unfinished, ready for your personal touch. The oversized double attached garage includes a tandem bay—ideal for a workshop, sports gear, or extra storage. Ridgecrest offers ravine walking trails, nearby shopping, and public transportation just minutes away! (id:42336)
Property Details
| MLS® Number | E4460735 |
| Property Type | Single Family |
| Neigbourhood | Glenridding Ravine |
| Amenities Near By | Playground, Shopping |
| Features | No Animal Home, No Smoking Home |
| Structure | Deck |
Building
| Bathroom Total | 3 |
| Bedrooms Total | 3 |
| Amenities | Ceiling - 9ft |
| Appliances | Dishwasher, Dryer, Hood Fan, Oven - Built-in, Microwave, Refrigerator, Stove, Washer |
| Basement Development | Unfinished |
| Basement Type | Full (unfinished) |
| Constructed Date | 2021 |
| Construction Style Attachment | Detached |
| Fire Protection | Smoke Detectors |
| Fireplace Fuel | Electric |
| Fireplace Present | Yes |
| Fireplace Type | Insert |
| Half Bath Total | 1 |
| Heating Type | Forced Air |
| Stories Total | 2 |
| Size Interior | 2216 Sqft |
| Type | House |
Parking
| Attached Garage |
Land
| Acreage | No |
| Fence Type | Fence |
| Land Amenities | Playground, Shopping |
| Size Irregular | 427.67 |
| Size Total | 427.67 M2 |
| Size Total Text | 427.67 M2 |
Rooms
| Level | Type | Length | Width | Dimensions |
|---|---|---|---|---|
| Main Level | Living Room | 4.57 m | 4.09 m | 4.57 m x 4.09 m |
| Main Level | Dining Room | 3.23 m | 3.62 m | 3.23 m x 3.62 m |
| Main Level | Kitchen | 3.8 m | 3.65 m | 3.8 m x 3.65 m |
| Main Level | Den | 3.04 m | 2.56 m | 3.04 m x 2.56 m |
| Upper Level | Primary Bedroom | 4.37 m | 5.02 m | 4.37 m x 5.02 m |
| Upper Level | Bedroom 2 | 3.52 m | 3.04 m | 3.52 m x 3.04 m |
| Upper Level | Bedroom 3 | 3.49 m | 3.04 m | 3.49 m x 3.04 m |
| Upper Level | Bonus Room | 3.86 m | 4.6 m | 3.86 m x 4.6 m |
https://www.realtor.ca/real-estate/28949639/16311-34-av-sw-edmonton-glenridding-ravine
Interested?
Contact us for more information
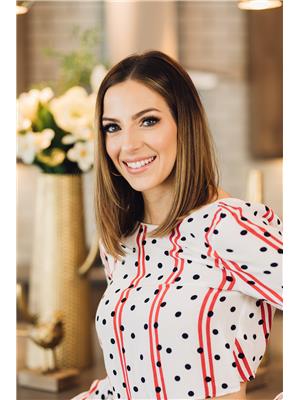
Jamie L. Bhatti
Associate

203-14101 West Block Dr
Edmonton, Alberta T5N 1L5
(780) 456-5656
Harman Bhatti
Associate
www.bhattirealty.com/
https://www.facebook.com/bhattirealty/

203-14101 West Block Dr
Edmonton, Alberta T5N 1L5
(780) 456-5656


