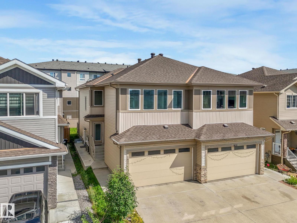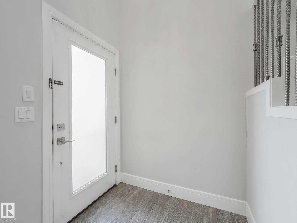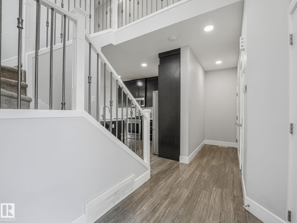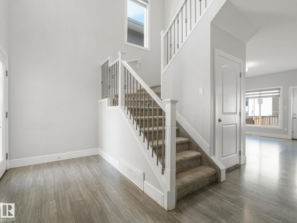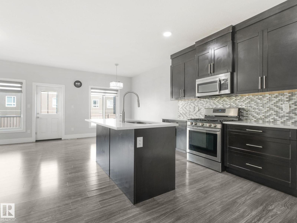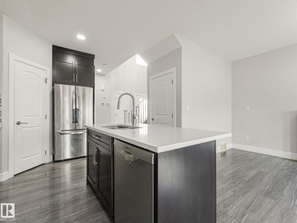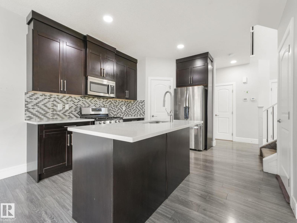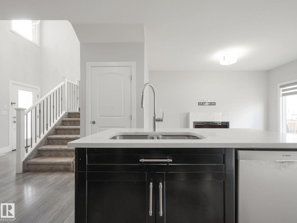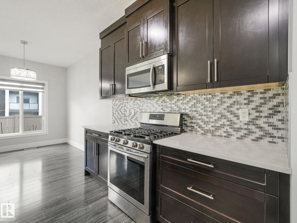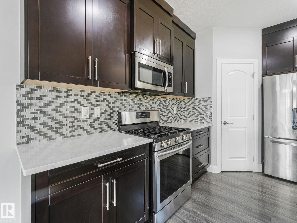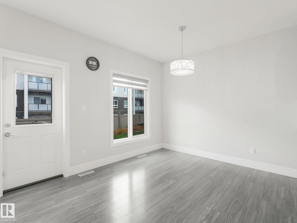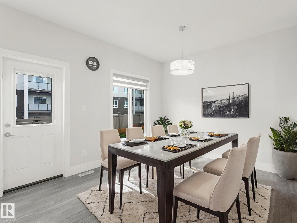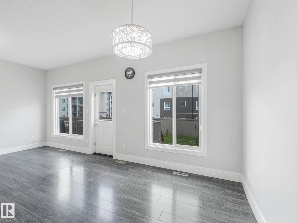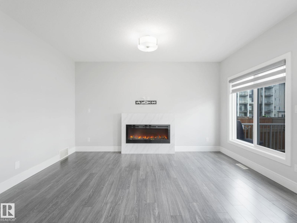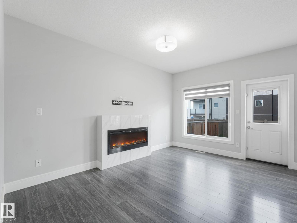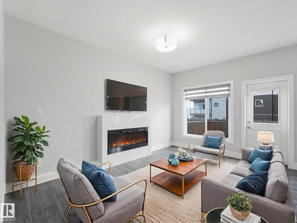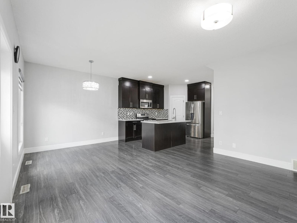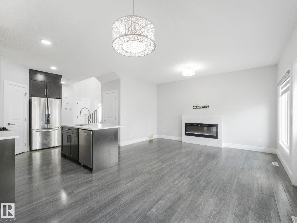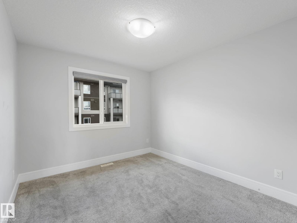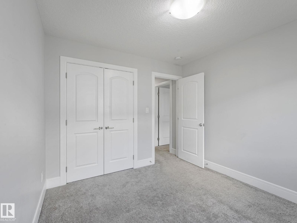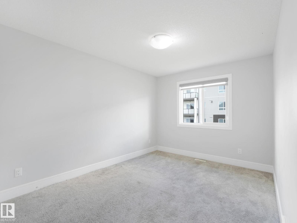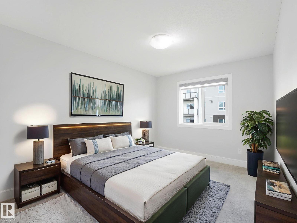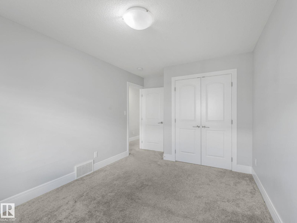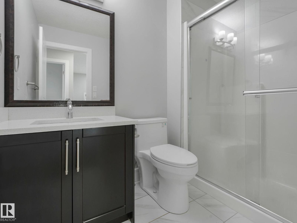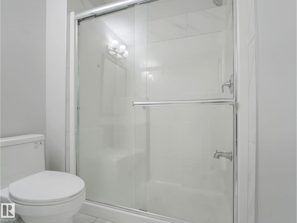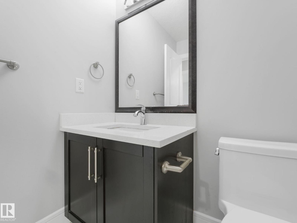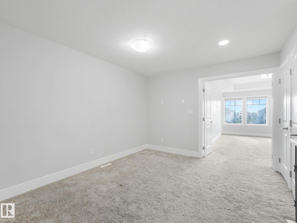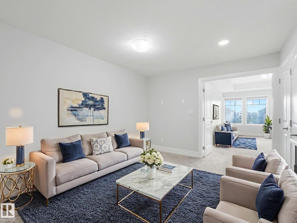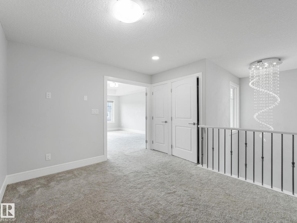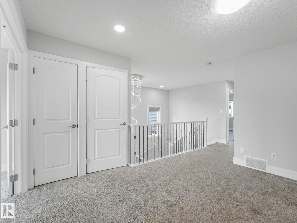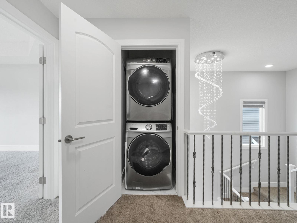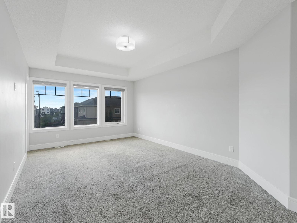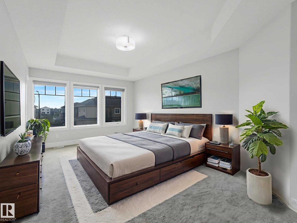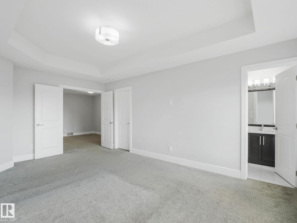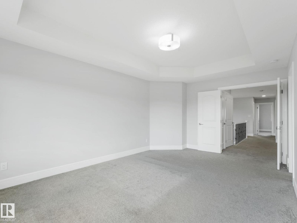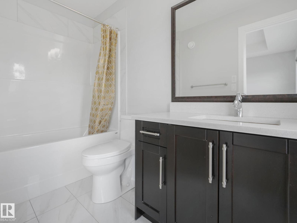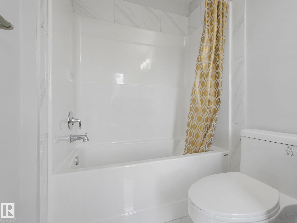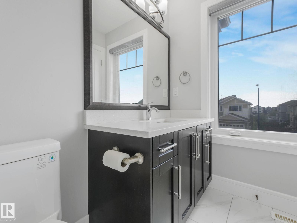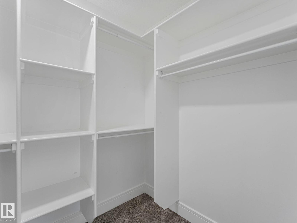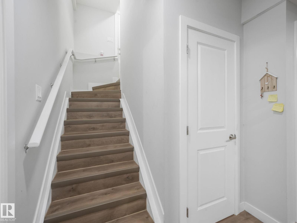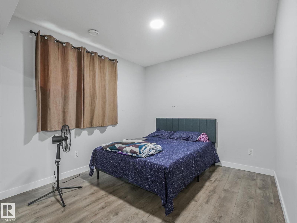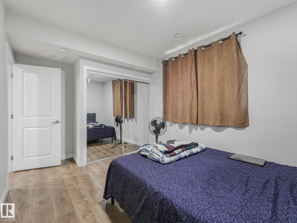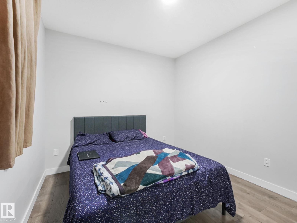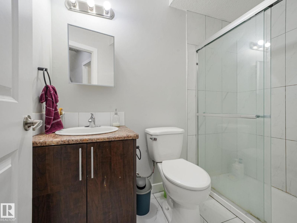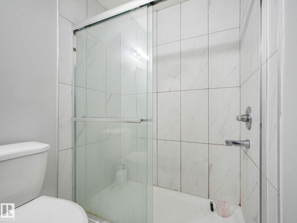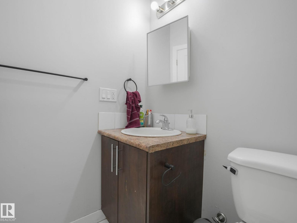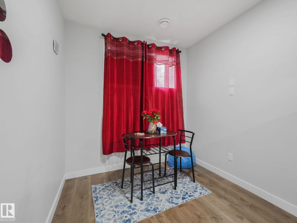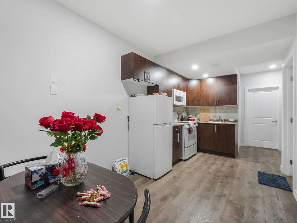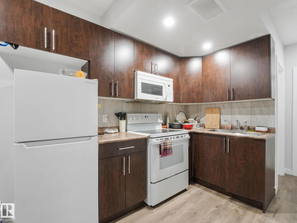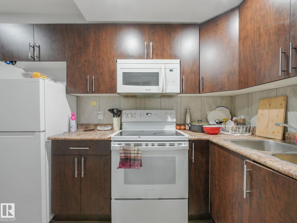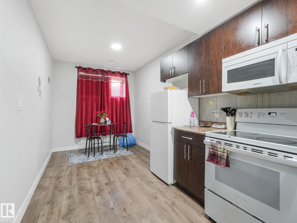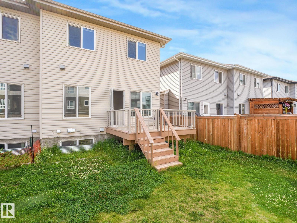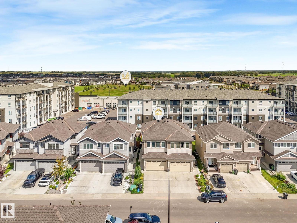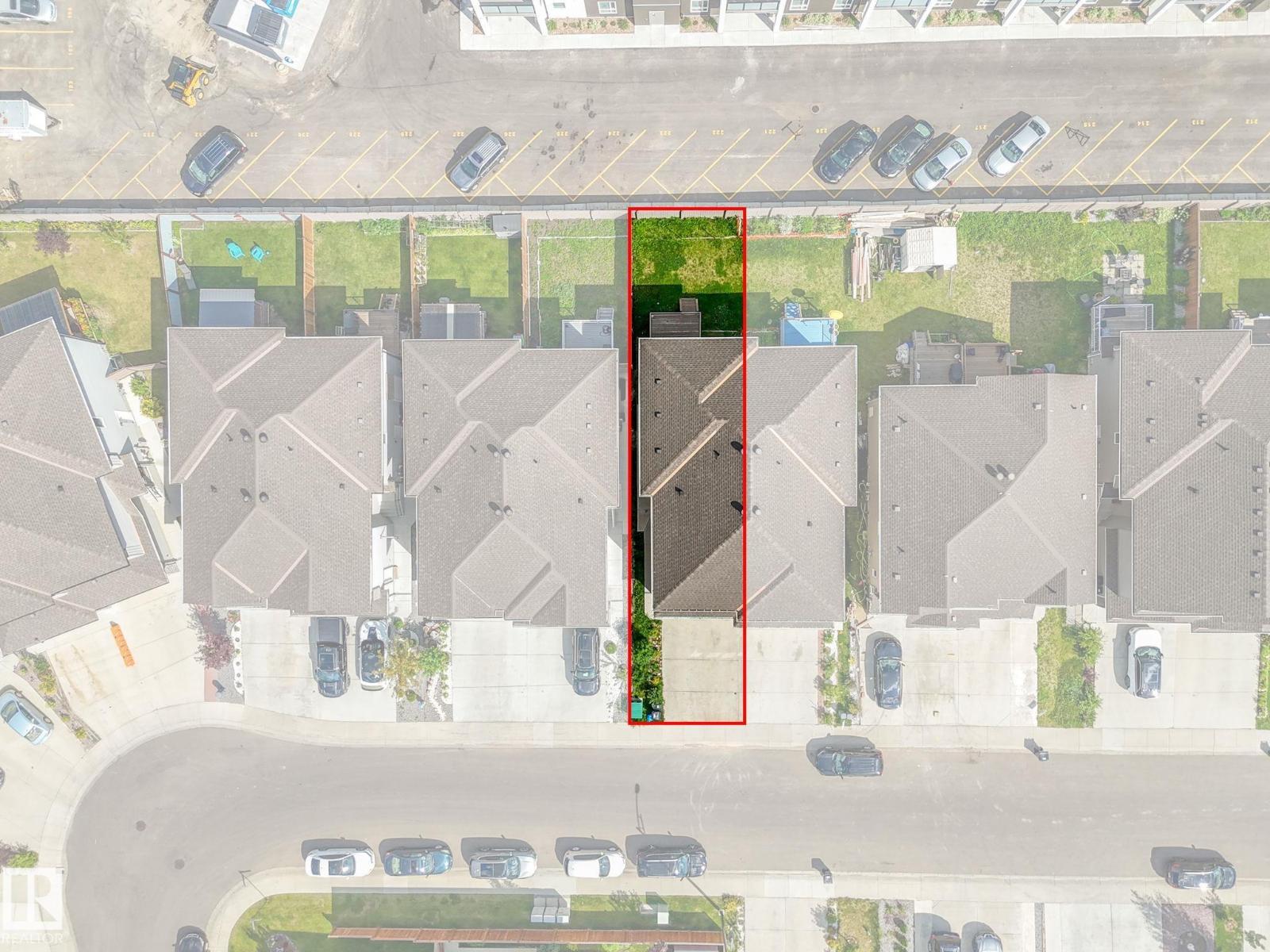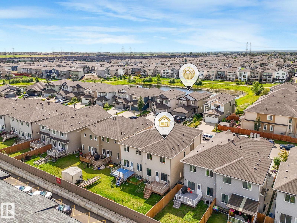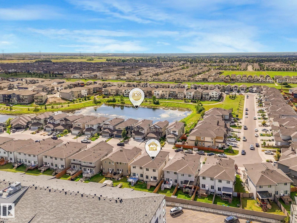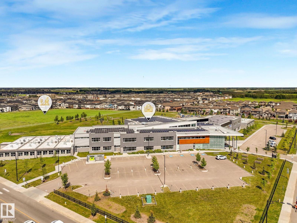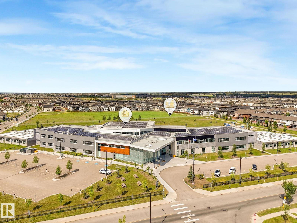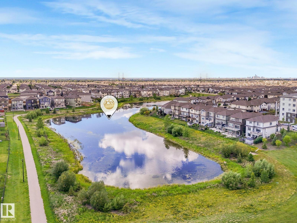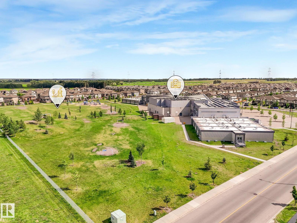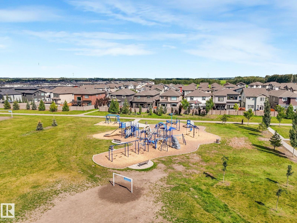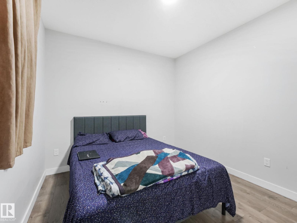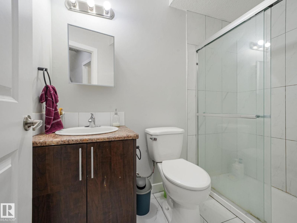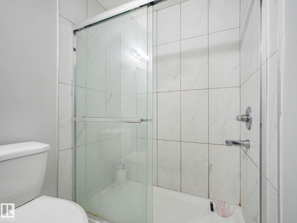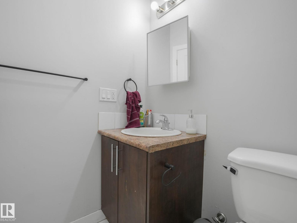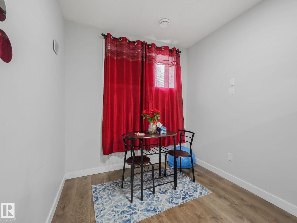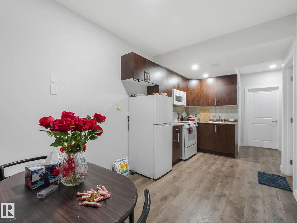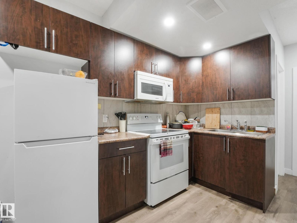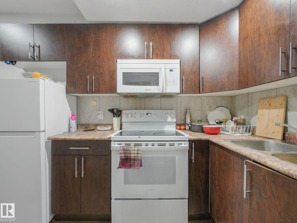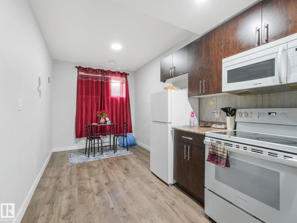1637 25 St Nw Edmonton, Alberta T6T 2H6
$550,000
Welcome to this well-appointed 1,594 sq. ft. half duplex in the family-friendly community of Laurel. With 3 bedrooms, 2.5 bathrooms, and a spacious bonus room upstairs, this home offers flexible living for growing families. The open-concept main floor features a stylish kitchen with island, plenty of cabinet space, and a bright living and dining area perfect for entertaining. Upstairs, the primary suite includes a walk-in closet and full ensuite, while two more bedrooms, a full bath, and the bonus room round out the upper level. The finished basement includes an additional bedroom, bathroom, and a second kitchen—ideal for extended family or guests. Located just minutes from schools, parks, walking trails, shopping, and with quick access to the Anthony Henday and 17th Street. Laurel is a vibrant and growing neighbourhood with everything you need nearby. This is a home you’ll be proud to call your own! (id:42336)
Property Details
| MLS® Number | E4451742 |
| Property Type | Single Family |
| Neigbourhood | Laurel |
| Amenities Near By | Playground, Schools, Shopping |
| Community Features | Public Swimming Pool |
| Features | See Remarks, No Back Lane, Park/reserve |
| Structure | Deck |
Building
| Bathroom Total | 4 |
| Bedrooms Total | 4 |
| Amenities | Ceiling - 9ft, Vinyl Windows |
| Appliances | Dishwasher, Microwave Range Hood Combo, Window Coverings, Dryer, Refrigerator, Two Stoves, Two Washers |
| Basement Development | Finished |
| Basement Type | Full (finished) |
| Constructed Date | 2018 |
| Construction Style Attachment | Semi-detached |
| Fire Protection | Smoke Detectors |
| Fireplace Fuel | Electric |
| Fireplace Present | Yes |
| Fireplace Type | Insert |
| Half Bath Total | 1 |
| Heating Type | Forced Air |
| Stories Total | 2 |
| Size Interior | 1594 Sqft |
| Type | Duplex |
Parking
| Stall | |
| Attached Garage |
Land
| Acreage | No |
| Land Amenities | Playground, Schools, Shopping |
| Size Irregular | 247.41 |
| Size Total | 247.41 M2 |
| Size Total Text | 247.41 M2 |
Rooms
| Level | Type | Length | Width | Dimensions |
|---|---|---|---|---|
| Basement | Bedroom 4 | 2.99 m | 4.27 m | 2.99 m x 4.27 m |
| Basement | Second Kitchen | 2.5 m | 2.97 m | 2.5 m x 2.97 m |
| Main Level | Living Room | 3.41 m | 4.48 m | 3.41 m x 4.48 m |
| Main Level | Dining Room | 2.58 m | 3 m | 2.58 m x 3 m |
| Main Level | Kitchen | 3.59 m | 4.08 m | 3.59 m x 4.08 m |
| Upper Level | Primary Bedroom | 3.54 m | 5.41 m | 3.54 m x 5.41 m |
| Upper Level | Bedroom 2 | 2.92 m | 3.19 m | 2.92 m x 3.19 m |
| Upper Level | Bedroom 3 | 2.96 m | 4.53 m | 2.96 m x 4.53 m |
| Upper Level | Bonus Room | Measurements not available |
https://www.realtor.ca/real-estate/28704739/1637-25-st-nw-edmonton-laurel
Interested?
Contact us for more information

Brent J. Anderson
Associate
(780) 450-6670
https://www.facebook.com/theBrentAnderson
https://www.instagram.com/thebrentanderson

3400-10180 101 St Nw
Edmonton, Alberta T5J 3S4
(855) 623-6900
https://www.onereal.ca/

Paul E. Paiva
Associate
https://www.elevaterealtygroup.ca/
https://twitter.com/elevategroupyeg
https://www.facebook.com/elevaterealtyyeg
https://www.linkedin.com/in/elevaterealtygroup

3400-10180 101 St Nw
Edmonton, Alberta T5J 3S4
(855) 623-6900
https://www.onereal.ca/

Gage Philippon
Associate

3400-10180 101 St Nw
Edmonton, Alberta T5J 3S4
(855) 623-6900
https://www.onereal.ca/


