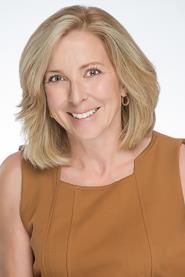164 Quesnell Cr Nw Edmonton, Alberta T5R 5P3
$948,900
Welcome to 164 Quesnell Crescent — an exceptional opportunity in one of Edmonton’s most desirable communities. This spacious one-owner home sits on a massive, private lot surrounded by mature trees and beautiful landscaping. The main level offers a bright family room with a cozy tyndell stone fireplace, formal living and dining room with gleaming hardwood floors, generous kitchen, and 2-piece bath. Upstairs features 5 large bedrooms, with large family bathroom and includes a spacious primary suite with his-and-hers walk-in closets, a dressing area, 3-piece ensuite, and a private south-facing balcony. The fully finished basement adds extra living space, a 2-piece bath, and plenty of storage. Enjoy seamless indoor-outdoor living with patio doors leading to a sprawling backyard oasis — perfect for relaxing or entertaining. Ideally located close to top schools, the river valley, and easy access to major routes. A rare opportunity in sought-after Quesnell Heights! (id:42336)
Property Details
| MLS® Number | E4445249 |
| Property Type | Single Family |
| Neigbourhood | Quesnell Heights |
| Amenities Near By | Playground, Schools, Shopping |
| Features | Flat Site |
| Structure | Deck, Porch |
Building
| Bathroom Total | 4 |
| Bedrooms Total | 5 |
| Appliances | Dishwasher, Dryer, Freezer, Stove, Washer, Refrigerator |
| Basement Development | Finished |
| Basement Type | Full (finished) |
| Constructed Date | 1972 |
| Construction Style Attachment | Detached |
| Fireplace Fuel | Wood |
| Fireplace Present | Yes |
| Fireplace Type | Unknown |
| Half Bath Total | 2 |
| Heating Type | Forced Air |
| Stories Total | 2 |
| Size Interior | 2474 Sqft |
| Type | House |
Parking
| Attached Garage |
Land
| Acreage | No |
| Fence Type | Fence |
| Land Amenities | Playground, Schools, Shopping |
| Size Irregular | 1051.15 |
| Size Total | 1051.15 M2 |
| Size Total Text | 1051.15 M2 |
Rooms
| Level | Type | Length | Width | Dimensions |
|---|---|---|---|---|
| Lower Level | Recreation Room | 6.98 m | 4.13 m | 6.98 m x 4.13 m |
| Main Level | Living Room | 5.64 m | 4.11 m | 5.64 m x 4.11 m |
| Main Level | Dining Room | 4.14 m | 2.92 m | 4.14 m x 2.92 m |
| Main Level | Kitchen | 4.6 m | 4.02 m | 4.6 m x 4.02 m |
| Main Level | Family Room | 5 m | 4.72 m | 5 m x 4.72 m |
| Upper Level | Primary Bedroom | 5.52 m | 3.72 m | 5.52 m x 3.72 m |
| Upper Level | Bedroom 2 | 3.74 m | 2.93 m | 3.74 m x 2.93 m |
| Upper Level | Bedroom 3 | 2.94 m | 2.8 m | 2.94 m x 2.8 m |
| Upper Level | Bedroom 4 | 4.32 m | 3.44 m | 4.32 m x 3.44 m |
| Upper Level | Bedroom 5 | 4.18 m | 2.79 m | 4.18 m x 2.79 m |
https://www.realtor.ca/real-estate/28543433/164-quesnell-cr-nw-edmonton-quesnell-heights
Interested?
Contact us for more information

Janice L. Kosak
Associate
(780) 444-8017
janicekosak.com/
https://twitter.com/JaniceKosak?lang=en
https://www.facebook.com/search/top/?q=janice kosak realtor edmonton
https://www.linkedin.com/in/janice-kosak-1a544043/

201-6650 177 St Nw
Edmonton, Alberta T5T 4J5
(780) 483-4848
(780) 444-8017











































