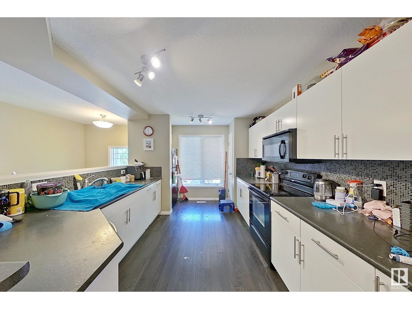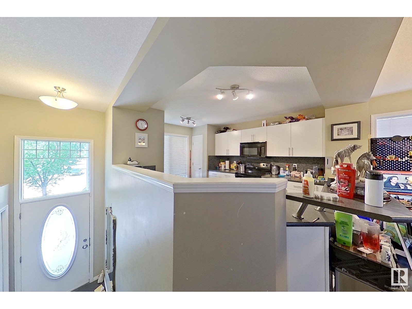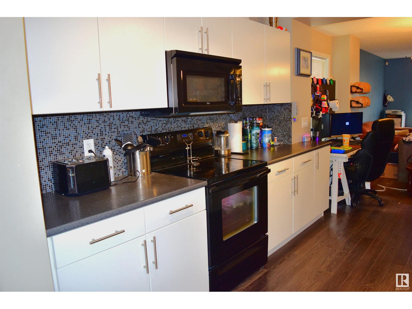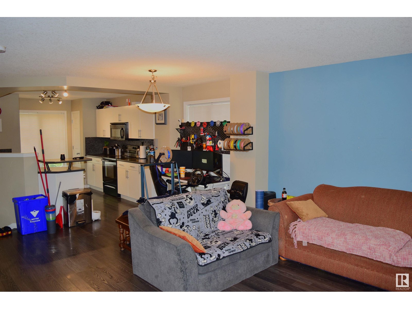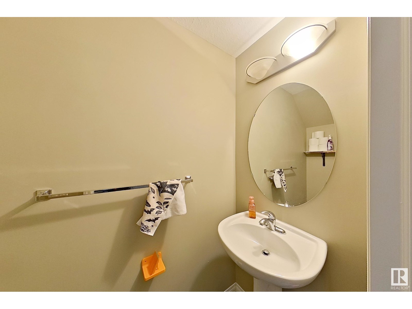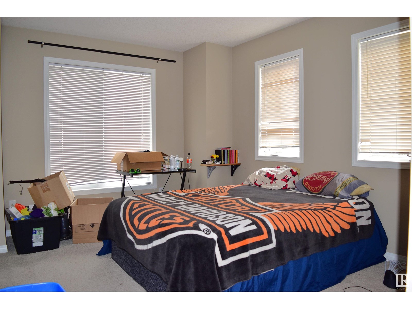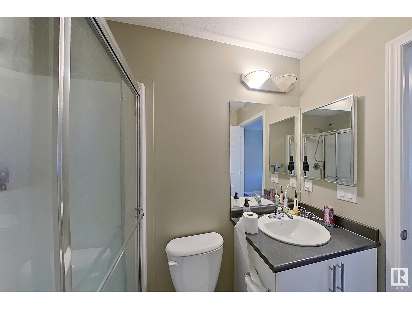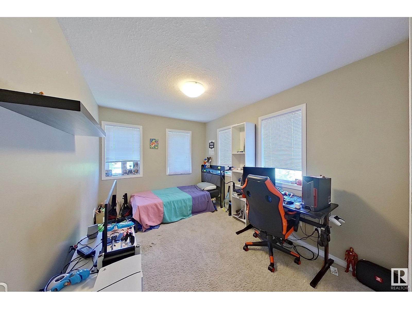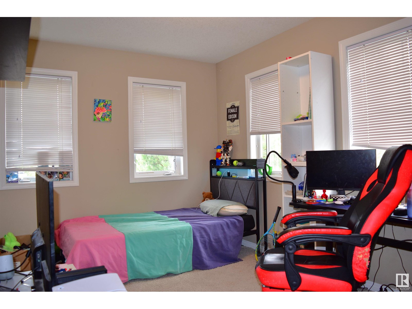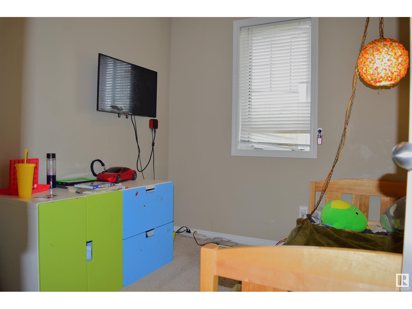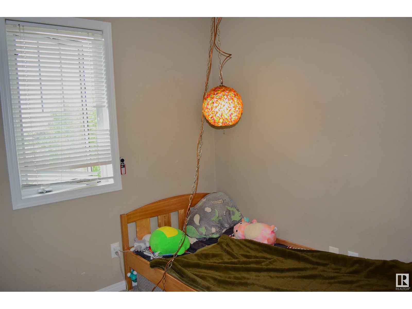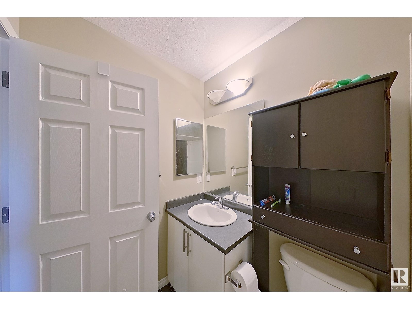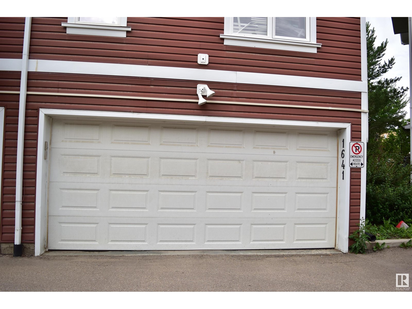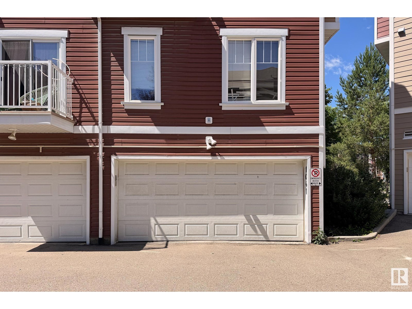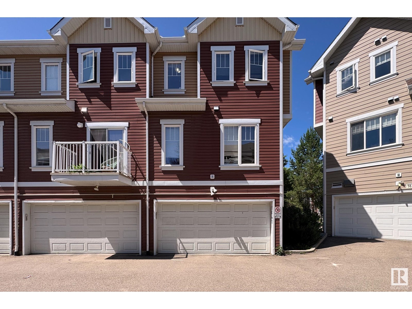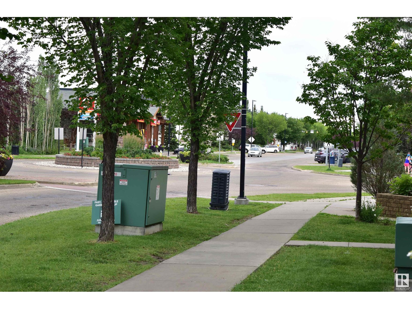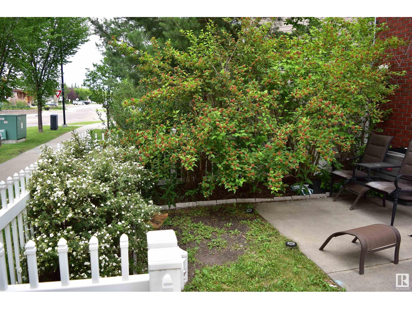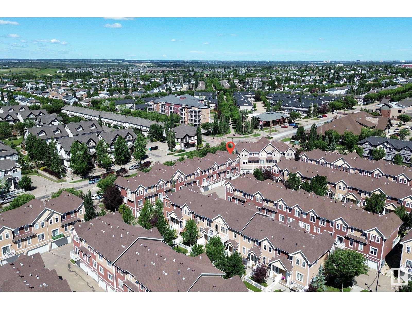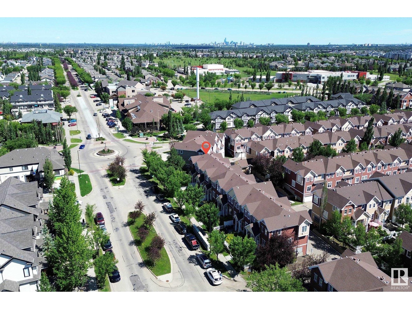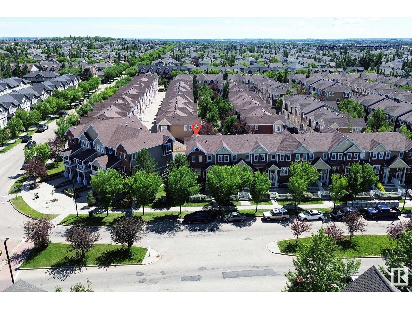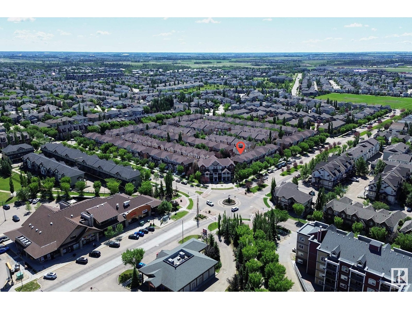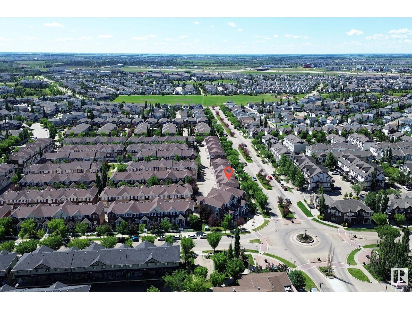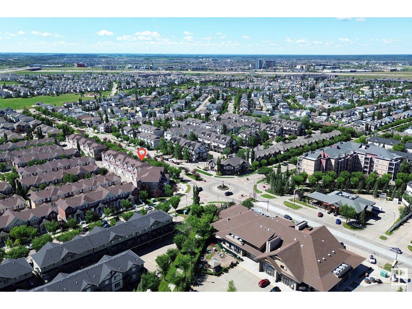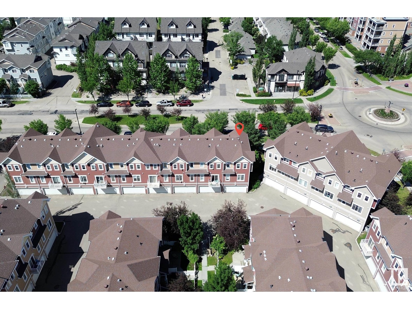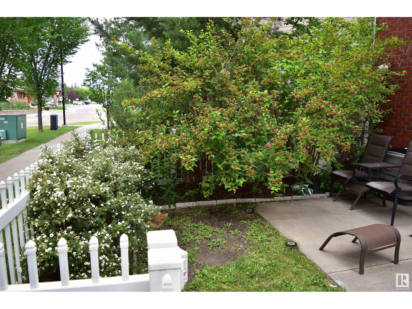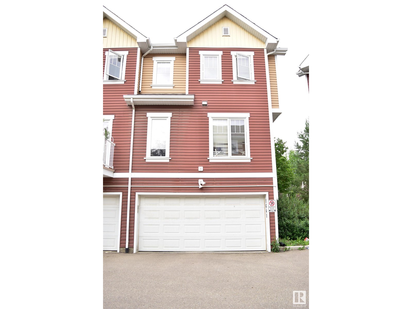1641 Towne Centre Bv Nw Edmonton, Alberta T6R 0S3
$349,000Maintenance, Exterior Maintenance, Insurance, Landscaping, Property Management, Other, See Remarks
$225.55 Monthly
Maintenance, Exterior Maintenance, Insurance, Landscaping, Property Management, Other, See Remarks
$225.55 MonthlyLive where comfort meets convenience in the heart of Terwillegar Towne Centre! This pet-friendly 2-storey townhome is perfect for first-time buyers or investors—steps from a daycare, convenience store, Remedy Café, shops, and other services. The main floor features a bright open-concept layout, a stylish kitchen with a spacious island, and the added advantage of being a corner unit for extra light and privacy. Upstairs, the primary suite includes a walk-in closet and an ensuite, with two additional bedrooms and a full bath. The basement offers laundry, storage, and direct access to the double attached garage. With low condo fees, quick access to transit, schools, Terwillegar Rec Centre, and major routes, this home blends low-maintenance living with an unbeatable location! (id:42336)
Property Details
| MLS® Number | E4445225 |
| Property Type | Single Family |
| Neigbourhood | South Terwillegar |
| Amenities Near By | Airport, Golf Course, Playground, Public Transit, Schools, Shopping |
| Features | Corner Site, See Remarks |
Building
| Bathroom Total | 3 |
| Bedrooms Total | 3 |
| Appliances | Dishwasher, Dryer, Garage Door Opener Remote(s), Microwave Range Hood Combo, Refrigerator, Stove, Washer |
| Basement Development | Partially Finished |
| Basement Type | Partial (partially Finished) |
| Constructed Date | 2010 |
| Construction Style Attachment | Attached |
| Cooling Type | Central Air Conditioning |
| Half Bath Total | 1 |
| Heating Type | Forced Air |
| Stories Total | 2 |
| Size Interior | 1265 Sqft |
| Type | Row / Townhouse |
Parking
| Attached Garage |
Land
| Acreage | No |
| Land Amenities | Airport, Golf Course, Playground, Public Transit, Schools, Shopping |
| Size Irregular | 152.13 |
| Size Total | 152.13 M2 |
| Size Total Text | 152.13 M2 |
Rooms
| Level | Type | Length | Width | Dimensions |
|---|---|---|---|---|
| Main Level | Living Room | 4.38 m | 4.19 m | 4.38 m x 4.19 m |
| Main Level | Dining Room | 4.27 m | 2.22 m | 4.27 m x 2.22 m |
| Main Level | Kitchen | 3.2 m | 4.22 m | 3.2 m x 4.22 m |
| Upper Level | Primary Bedroom | 4.87 m | 3.87 m | 4.87 m x 3.87 m |
| Upper Level | Bedroom 2 | 2.69 m | 4.34 m | 2.69 m x 4.34 m |
| Upper Level | Bedroom 3 | 2.52 m | 2.71 m | 2.52 m x 2.71 m |
https://www.realtor.ca/real-estate/28542498/1641-towne-centre-bv-nw-edmonton-south-terwillegar
Interested?
Contact us for more information

Ashish Sarpal
Associate
(780) 450-6670
https://www.realtorashish.com/
https://twitter.com/AshishSarpal
https://www.facebook.com/realtorashishsarpal/
https://www.linkedin.com/in/ashish-sarpal-8a2078a0/
https://www.instagram.com/realtorashish/?hl=en
9130 34a Ave Nw
Edmonton, Alberta T6E 5P4
(780) 225-8899




