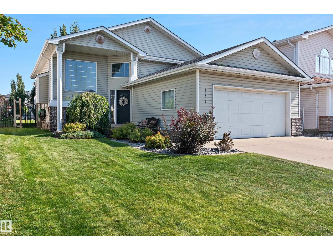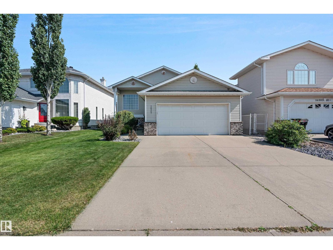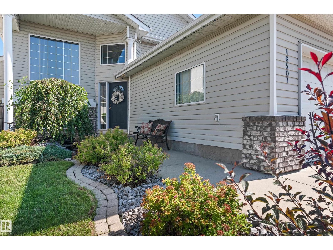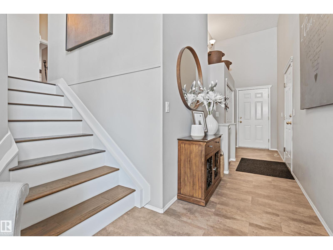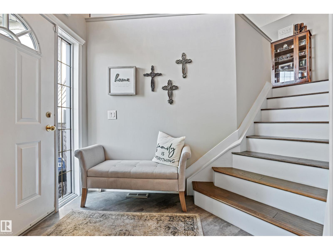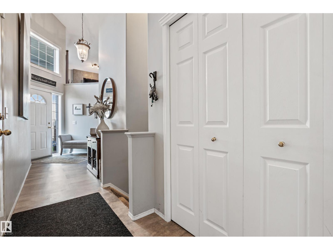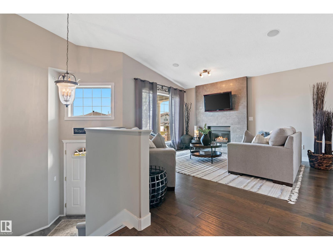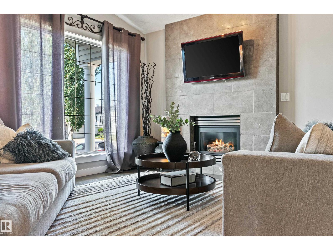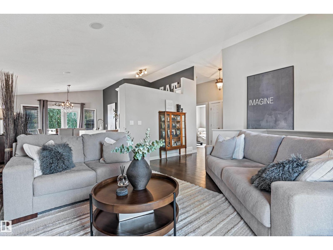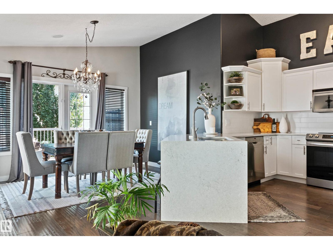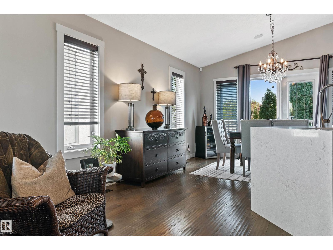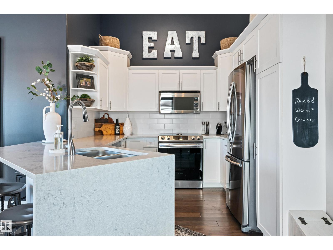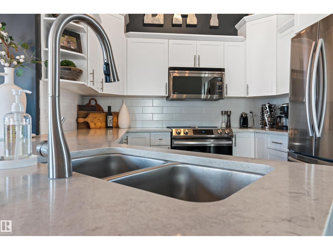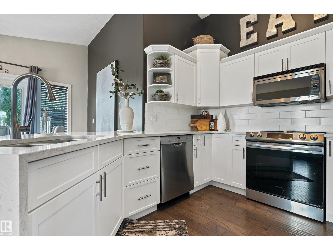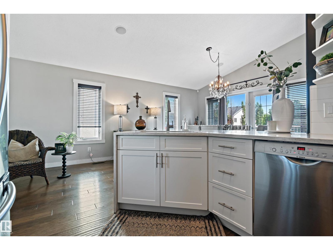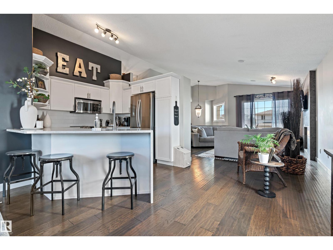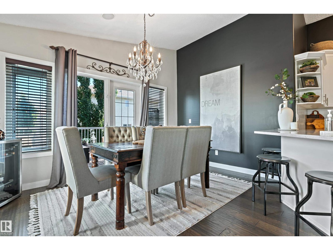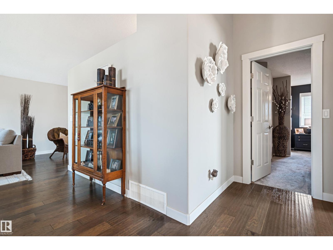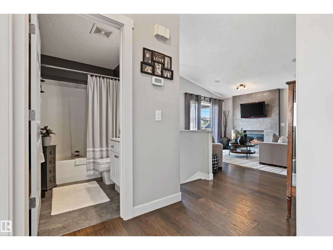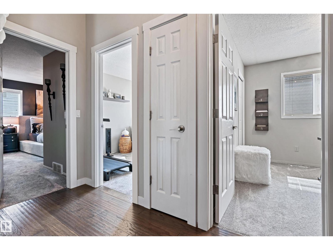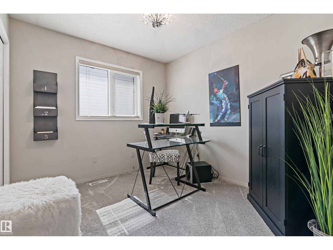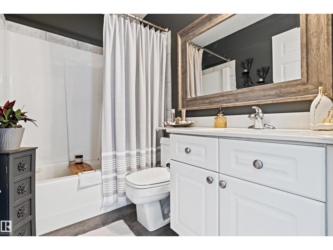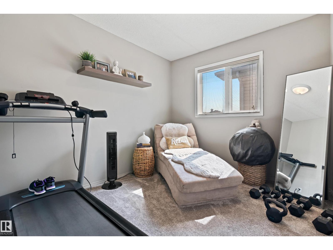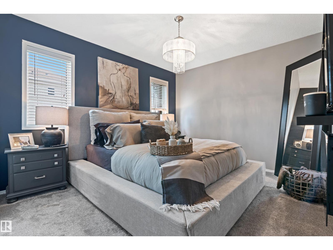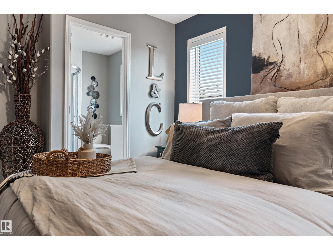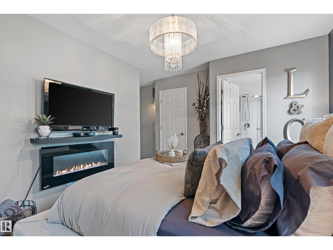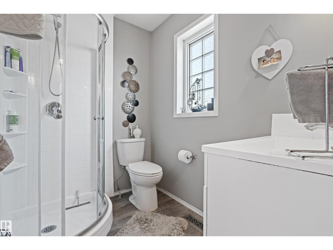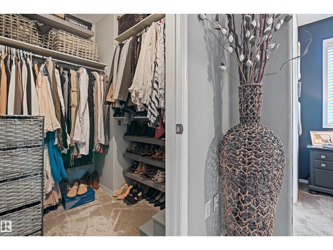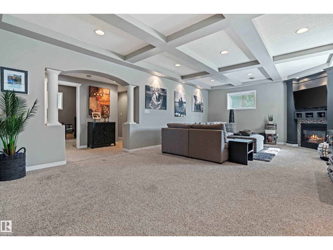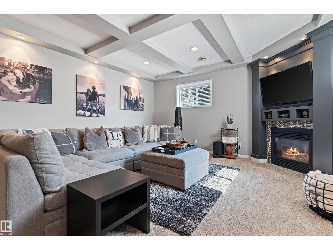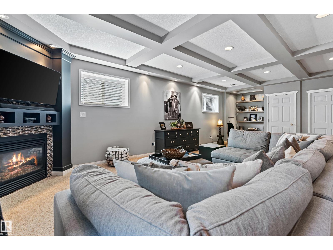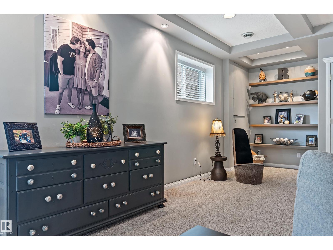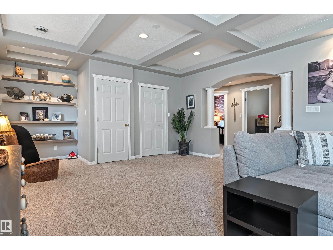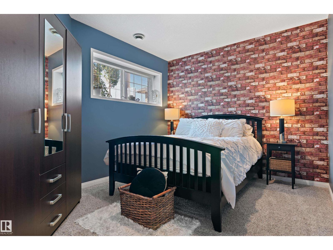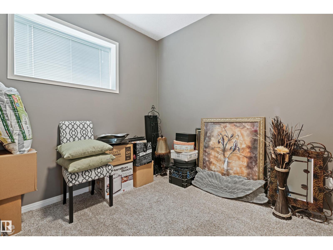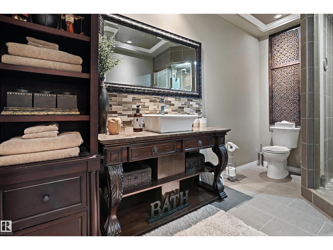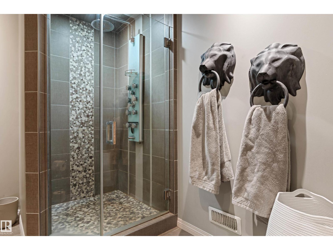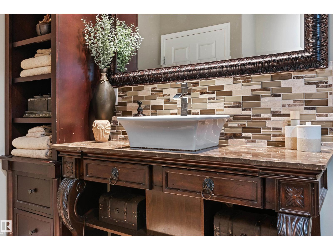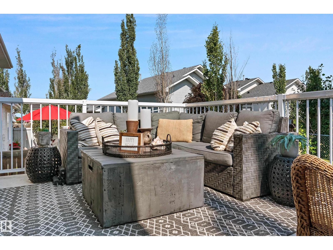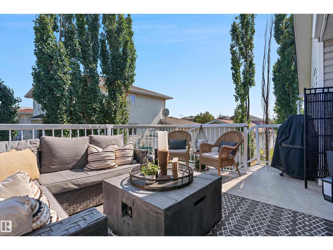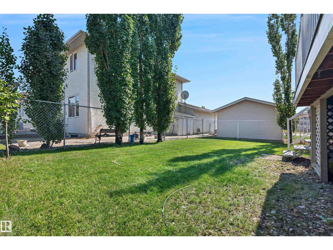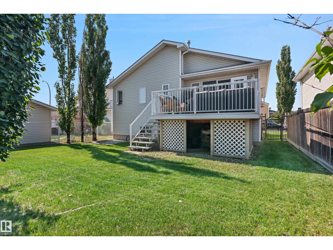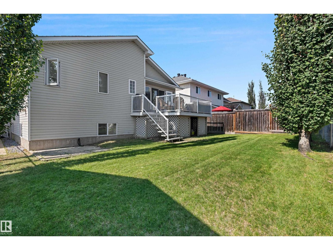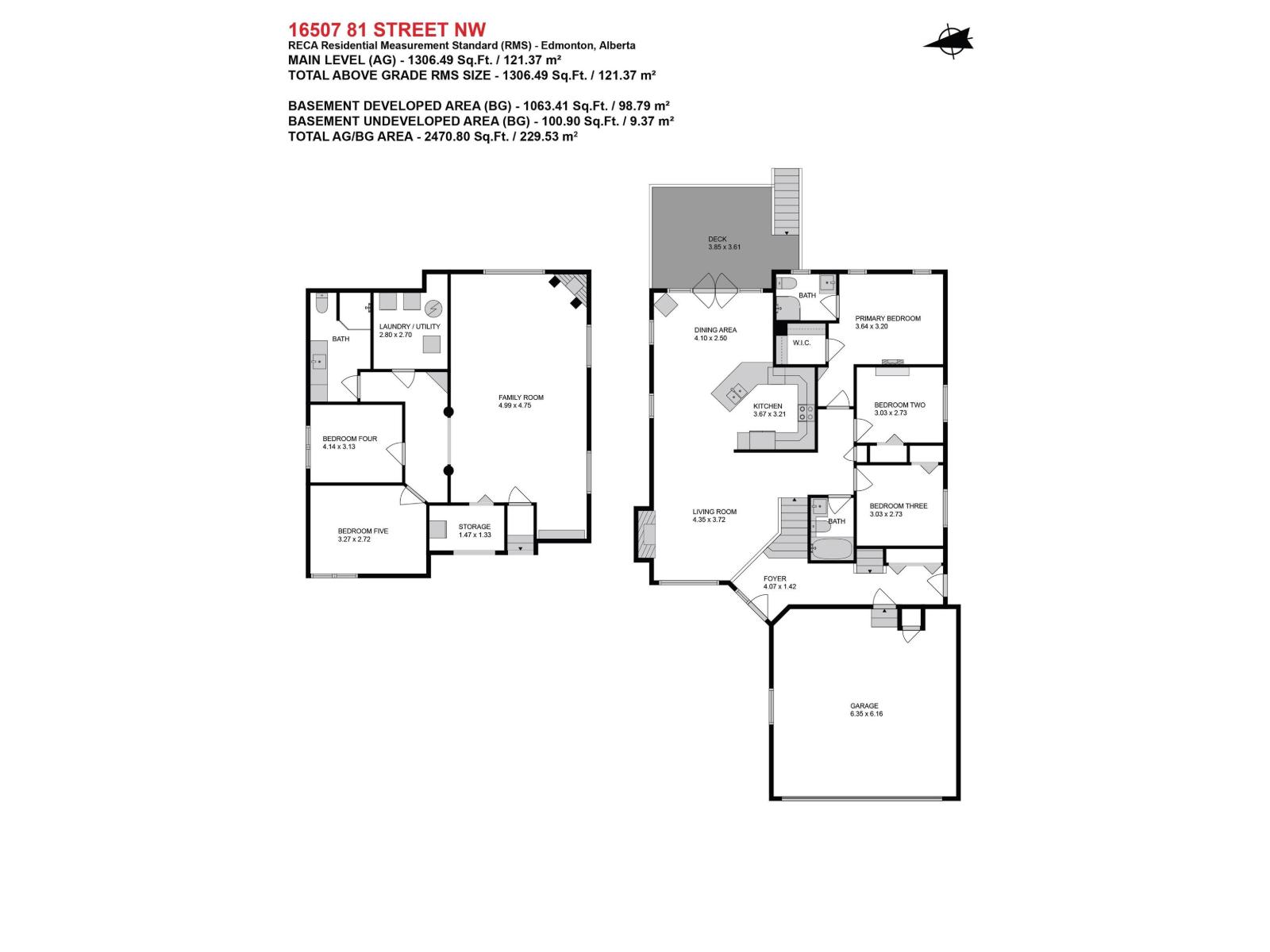16507 81 St Nw Edmonton, Alberta T5Z 3J4
$575,000
Step into this stunningly updated 1998-built home featuring a bright open-concept layout with soaring vaulted ceilings. The brand-new kitchen is designed to impress, complete with sleek stainless steel appliances, modern finishes, and plenty of workspace for the home chef. Offering 3+2 bedrooms and 3 full bathrooms, this home provides flexibility and comfort for the whole family. The fully finished basement adds extra living space, perfect for entertaining, family movie nights, or a home gym. Enjoy your favorite music throughout the house with the built-in speaker system. Outside, the yard is beautifully landscaped and ready for summer gatherings, while the double attached garage provides convenience and storage. Located close to schools, transit, shopping, and all amenities, this home blends modern updates with everyday practicality—move-in ready and waiting for you! (id:42336)
Property Details
| MLS® Number | E4459473 |
| Property Type | Single Family |
| Neigbourhood | Mayliewan |
| Amenities Near By | Public Transit, Schools, Shopping |
| Features | See Remarks, Flat Site, No Smoking Home |
| Structure | Deck |
Building
| Bathroom Total | 3 |
| Bedrooms Total | 5 |
| Amenities | Vinyl Windows |
| Appliances | Dishwasher, Dryer, Garage Door Opener Remote(s), Garage Door Opener, Microwave, Refrigerator, Stove, Washer, Window Coverings, See Remarks |
| Architectural Style | Bi-level |
| Basement Development | Finished |
| Basement Type | Full (finished) |
| Ceiling Type | Vaulted |
| Constructed Date | 1999 |
| Construction Style Attachment | Detached |
| Fire Protection | Smoke Detectors |
| Fireplace Fuel | Gas |
| Fireplace Present | Yes |
| Fireplace Type | Unknown |
| Heating Type | Forced Air |
| Size Interior | 1306 Sqft |
| Type | House |
Parking
| Attached Garage |
Land
| Acreage | No |
| Fence Type | Fence |
| Land Amenities | Public Transit, Schools, Shopping |
| Size Irregular | 466.28 |
| Size Total | 466.28 M2 |
| Size Total Text | 466.28 M2 |
Rooms
| Level | Type | Length | Width | Dimensions |
|---|---|---|---|---|
| Lower Level | Family Room | 4.99 m | 4.75 m | 4.99 m x 4.75 m |
| Lower Level | Bedroom 4 | 4.14 m | 3.13 m | 4.14 m x 3.13 m |
| Lower Level | Bedroom 5 | 3.27 m | 2.72 m | 3.27 m x 2.72 m |
| Main Level | Living Room | 4.35 m | 3.72 m | 4.35 m x 3.72 m |
| Main Level | Dining Room | 4.1 m | 2.5 m | 4.1 m x 2.5 m |
| Main Level | Kitchen | 3.67 m | 3.21 m | 3.67 m x 3.21 m |
| Main Level | Primary Bedroom | 3.64 m | 3.2 m | 3.64 m x 3.2 m |
| Main Level | Bedroom 2 | 3.03 m | 2.73 m | 3.03 m x 2.73 m |
| Main Level | Bedroom 3 | 3.03 m | 2.73 m | 3.03 m x 2.73 m |
https://www.realtor.ca/real-estate/28913422/16507-81-st-nw-edmonton-mayliewan
Interested?
Contact us for more information
Jennifer C. Lucas
Manager
(780) 998-7400
https://jenlucas.royallepage.ca/
https://www.facebook.com/Jennifer-Lucas-Royal-LePage-NorAlta-891855137575710/
https://www.linkedin.com/in/jennifer-lucas-62791492/

317-10451 99 Ave
Fort Saskatchewan, Alberta T8L 0V6
(780) 998-7801
(780) 431-5624


