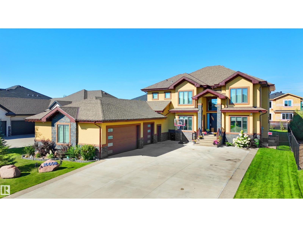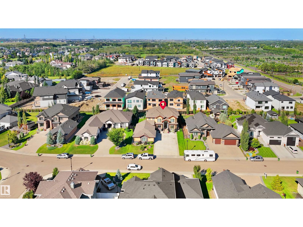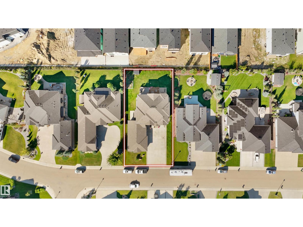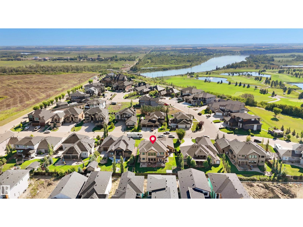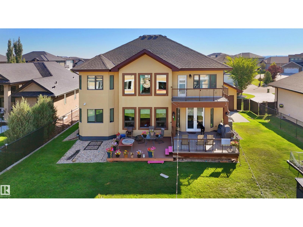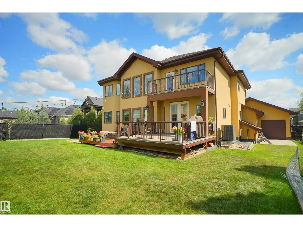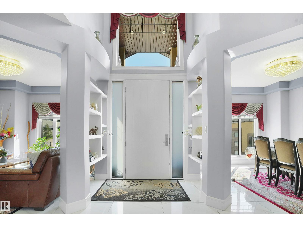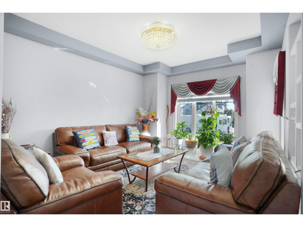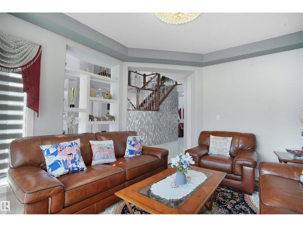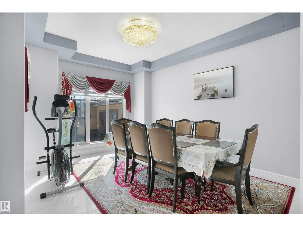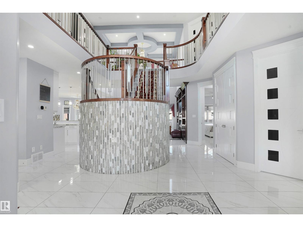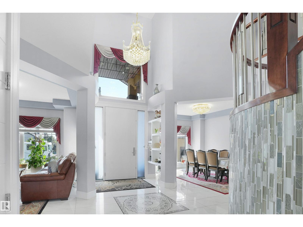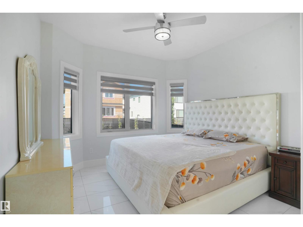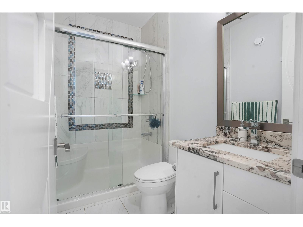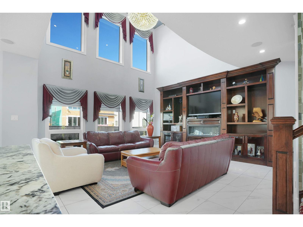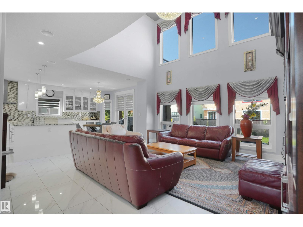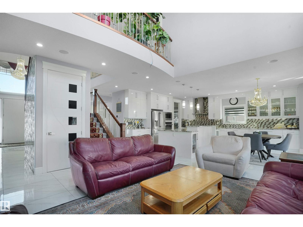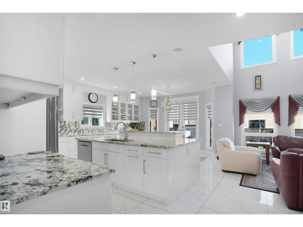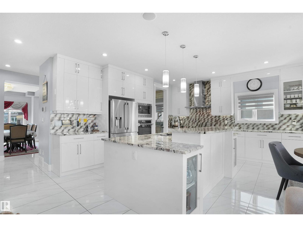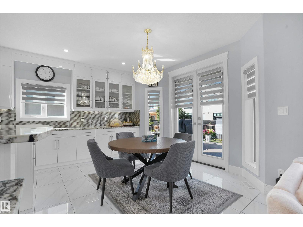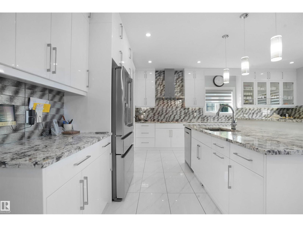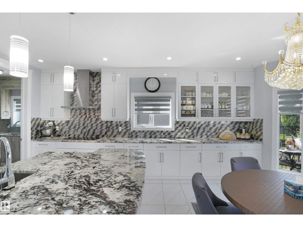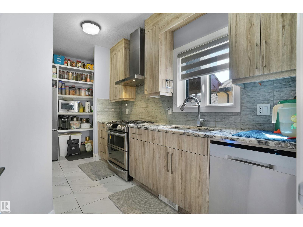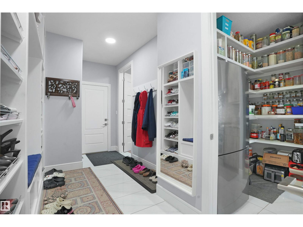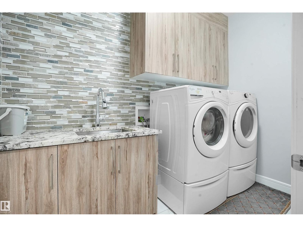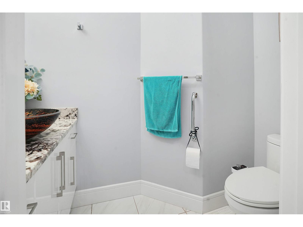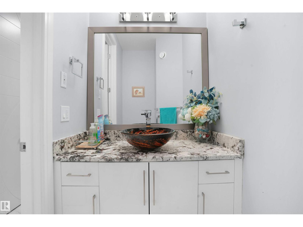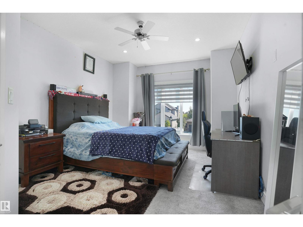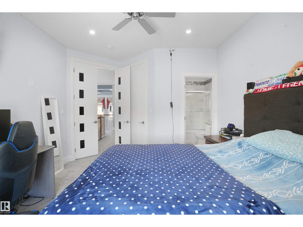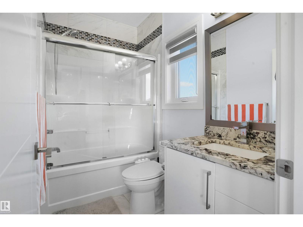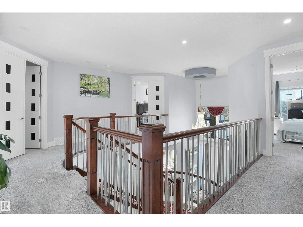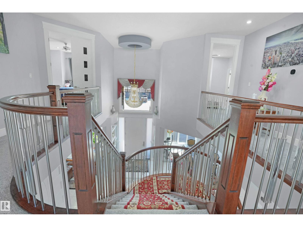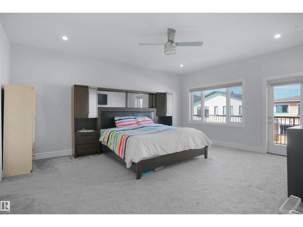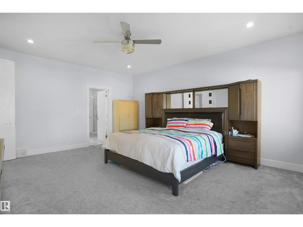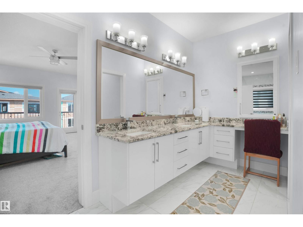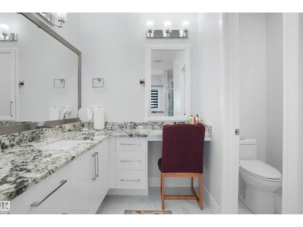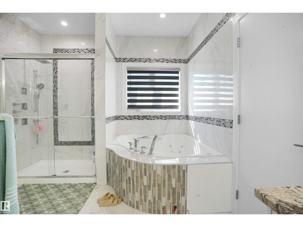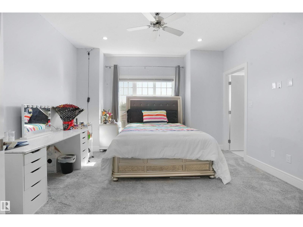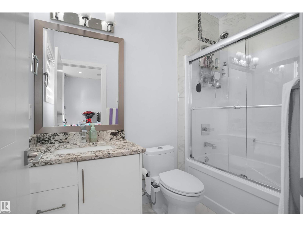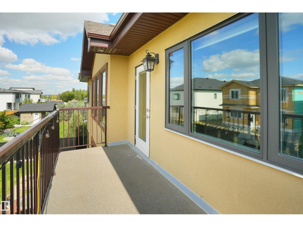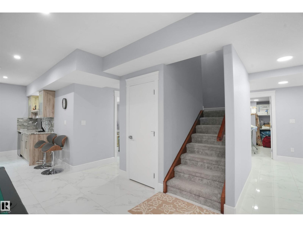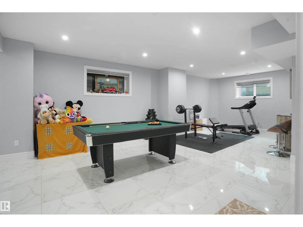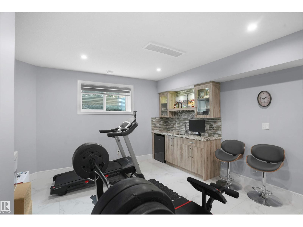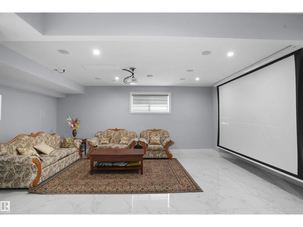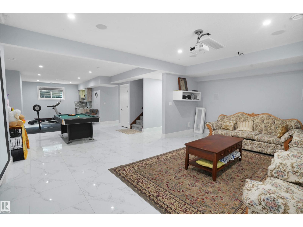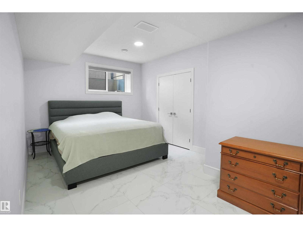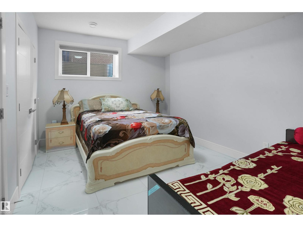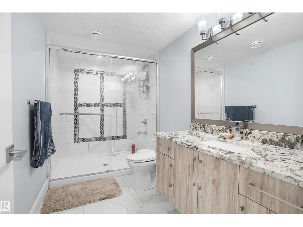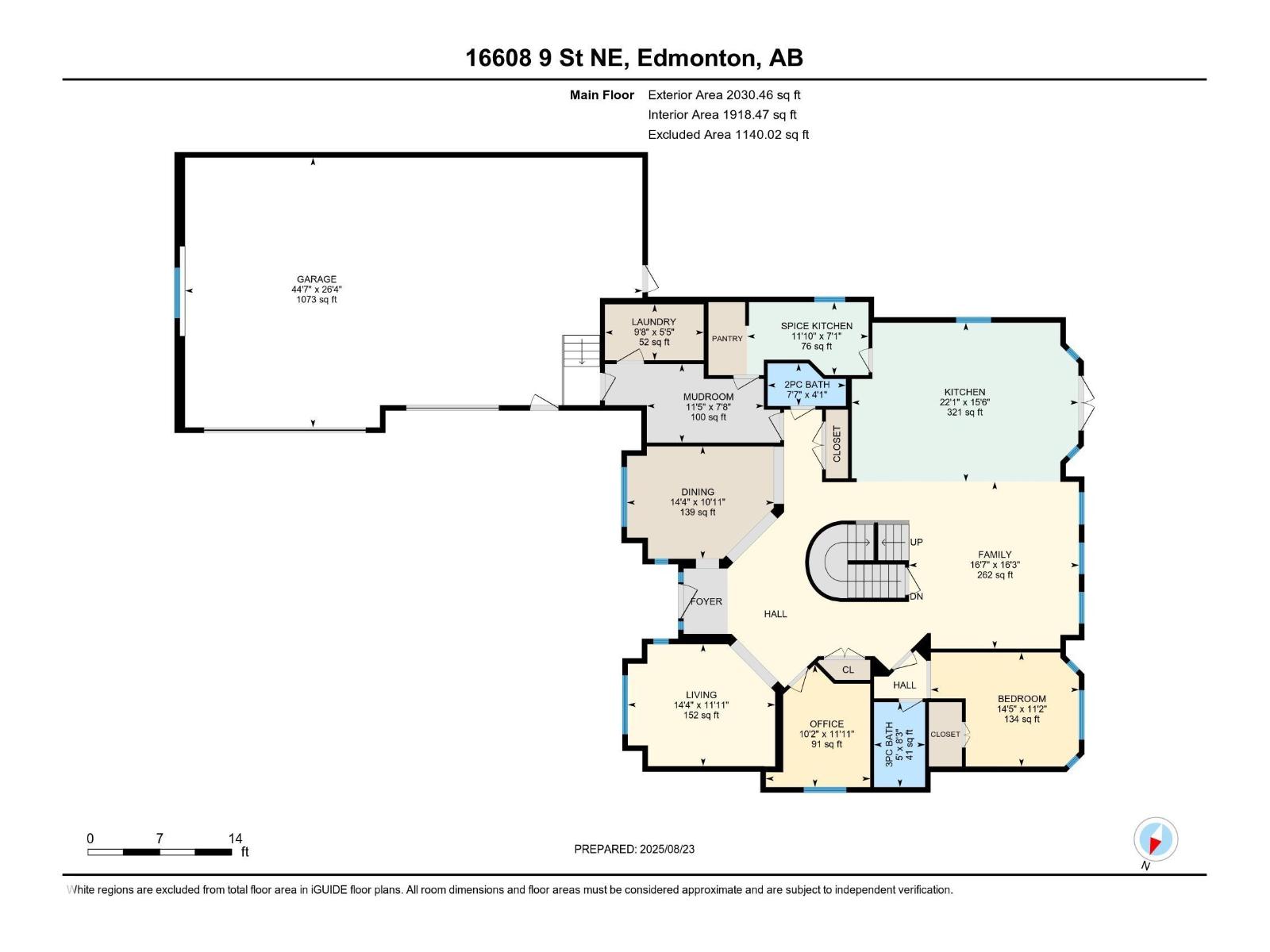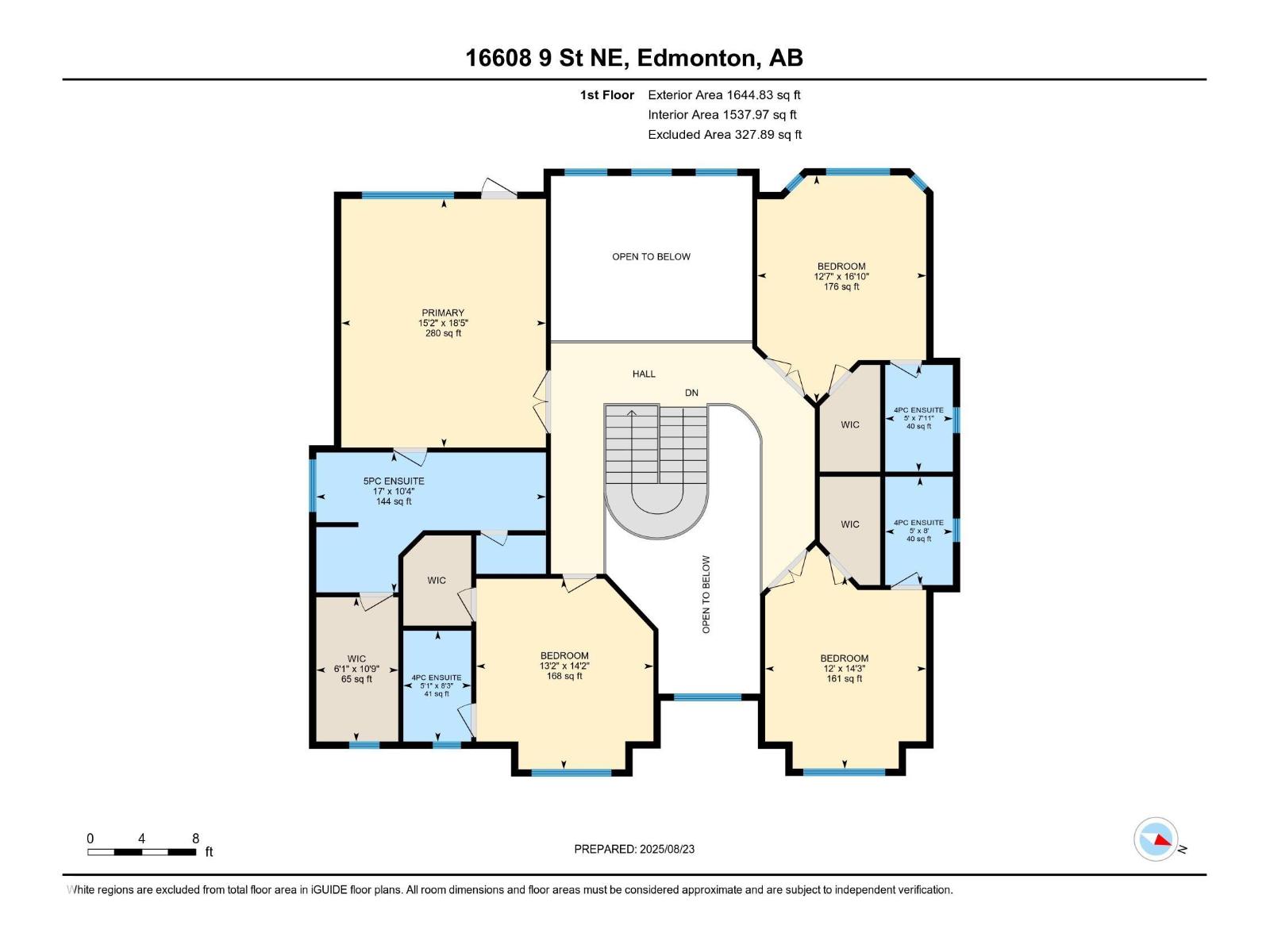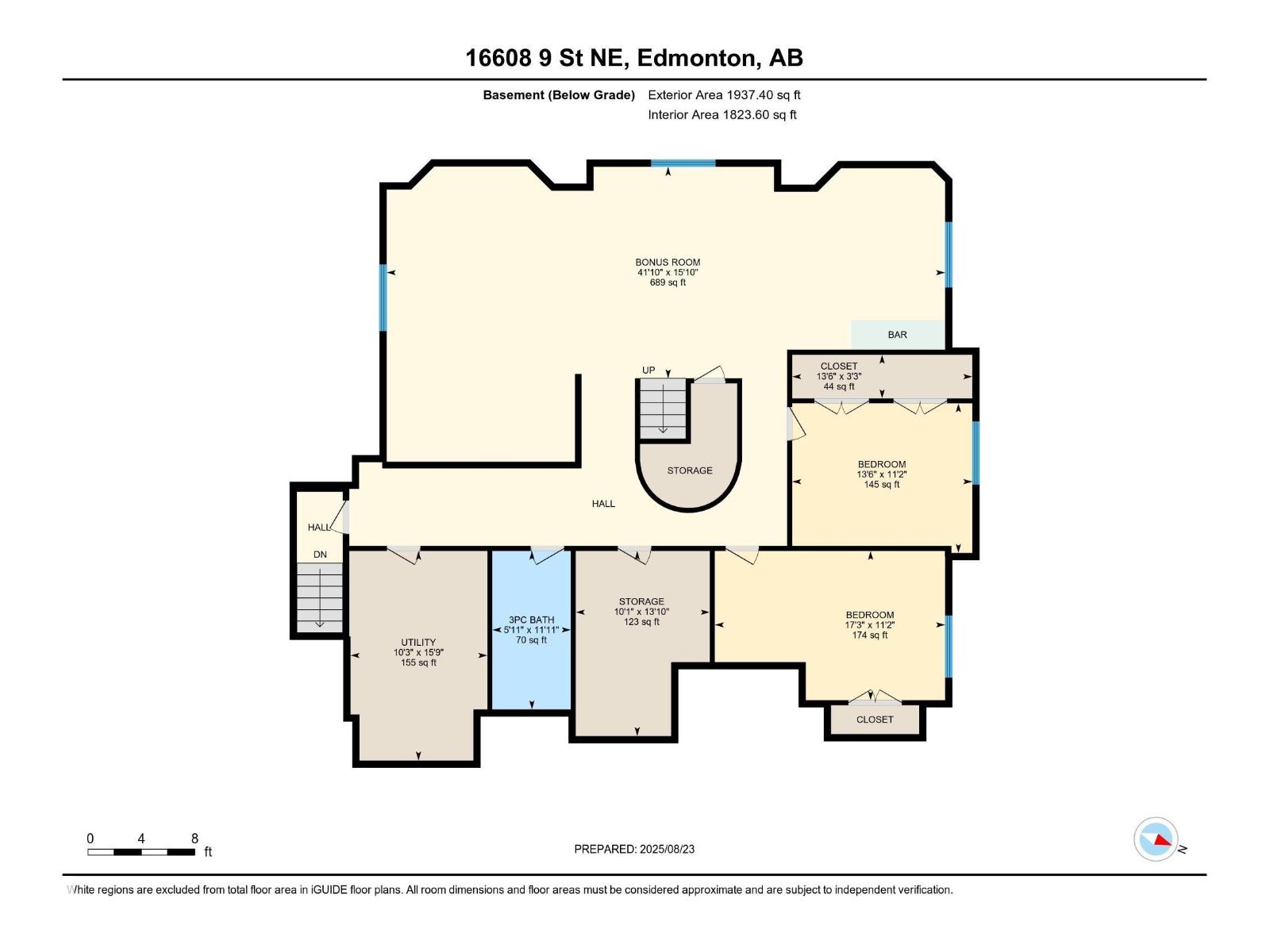16608 9 St Ne Edmonton, Alberta T5Y 0P6
$1,295,000
Timeless luxury meets functional design in this 7-bed, 6.5-bath home with thoughtful upgrades throughout. Enter through a stunning 20-ft foyer into bright, open living spaces with 9-ft ceilings on all levels. The main kitchen boasts a massive island, complemented by a fully equipped spice kitchen. Upstairs, find 5 bedrooms with private ensuites & walk-in closets, including a master with balcony and spa-style Jacuzzi ensuite. The finished basement offers a separate entry, 2 bedrooms, full bath, wet bar, theatre, and rec space. Year-round comfort is ensured with dual furnaces, A/C, HRVs, water RO, and more. Outside, enjoy a heated triple garage with tandem space, RV parking, deck with BBQ gas line, and custom garden bed. Ideally located near scenic trails and a community golf course—this home truly has it all! (id:42336)
Property Details
| MLS® Number | E4454665 |
| Property Type | Single Family |
| Neigbourhood | Horse Hill Neighbourhood 1A |
| Amenities Near By | Golf Course, Playground, Public Transit, Schools, Shopping |
| Features | See Remarks, Ravine, Flat Site, No Back Lane, Wet Bar, Closet Organizers |
| Structure | Deck, Porch, Patio(s) |
| View Type | Ravine View |
Building
| Bathroom Total | 7 |
| Bedrooms Total | 7 |
| Amenities | Ceiling - 9ft |
| Appliances | Dryer, Garage Door Opener Remote(s), Garage Door Opener, Microwave, Gas Stove(s), Washer, Window Coverings, Wine Fridge, Refrigerator, Two Stoves, Dishwasher |
| Basement Development | Finished |
| Basement Features | Suite |
| Basement Type | Full (finished) |
| Constructed Date | 2017 |
| Construction Style Attachment | Detached |
| Cooling Type | Central Air Conditioning |
| Fire Protection | Smoke Detectors |
| Fireplace Fuel | Electric |
| Fireplace Present | Yes |
| Fireplace Type | Unknown |
| Half Bath Total | 1 |
| Heating Type | Forced Air |
| Stories Total | 2 |
| Size Interior | 3675 Sqft |
| Type | House |
Parking
| Attached Garage |
Land
| Acreage | No |
| Fence Type | Fence |
| Land Amenities | Golf Course, Playground, Public Transit, Schools, Shopping |
| Size Irregular | 1102.31 |
| Size Total | 1102.31 M2 |
| Size Total Text | 1102.31 M2 |
Rooms
| Level | Type | Length | Width | Dimensions |
|---|---|---|---|---|
| Basement | Bonus Room | 4.8 m | Measurements not available x 4.8 m | |
| Basement | Bedroom 6 | 5.3m x 3.4m | ||
| Basement | Additional Bedroom | 4.1m x 3.4m | ||
| Main Level | Living Room | 3.6m x 4.4m | ||
| Main Level | Dining Room | 3.3m x 4.4m | ||
| Main Level | Kitchen | 4.7m x 6.7m | ||
| Main Level | Family Room | 4.9m x 5.0m | ||
| Main Level | Bedroom 5 | 3.4m x 4.4m | ||
| Main Level | Office | 3.6m x 3.1m | ||
| Main Level | Second Kitchen | 2.2m x 3.6m | ||
| Main Level | Mud Room | 2.3m x 3.5m | ||
| Upper Level | Primary Bedroom | 4.6m x 5.6m | ||
| Upper Level | Bedroom 2 | 3.6m x 4.4m | ||
| Upper Level | Bedroom 3 | 3.8m x 5.1m | ||
| Upper Level | Bedroom 4 | 4.0m x 4.3m |
https://www.realtor.ca/real-estate/28775856/16608-9-st-ne-edmonton-horse-hill-neighbourhood-1a
Interested?
Contact us for more information

Deepak Chopra
Broker
www.savemaxedge.ca/
https://www.facebook.com/DeepakChopraRealtor/
Unit #10-12, 3908 97 St Nw
Edmonton, Alberta T6E 6N2
(780) 250-2414
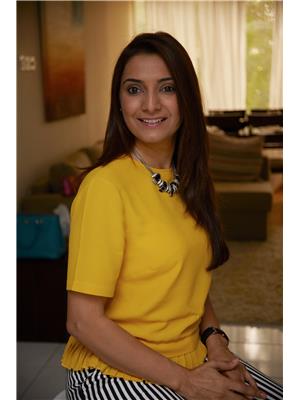
Kiran Puri
Associate
Unit #10-12, 3908 97 St Nw
Edmonton, Alberta T6E 6N2
(780) 250-2414


