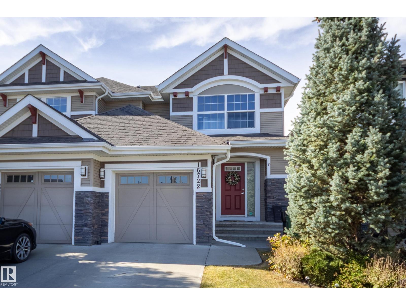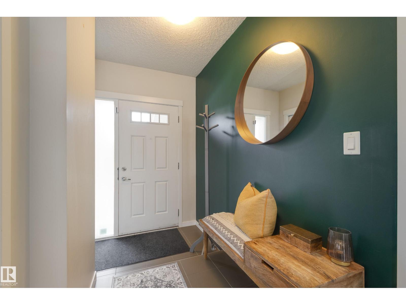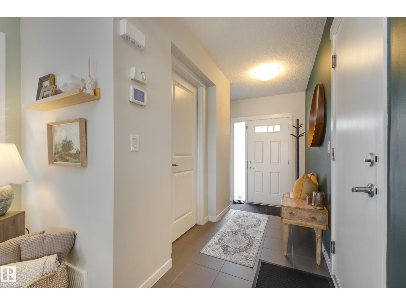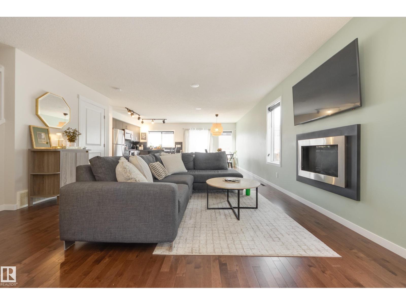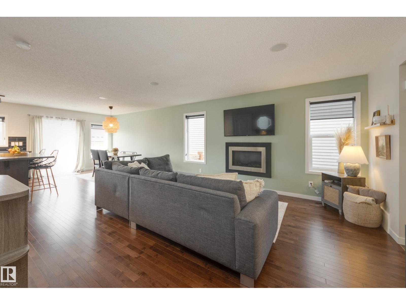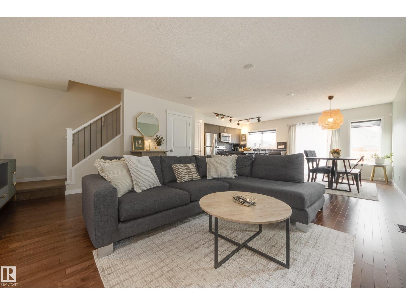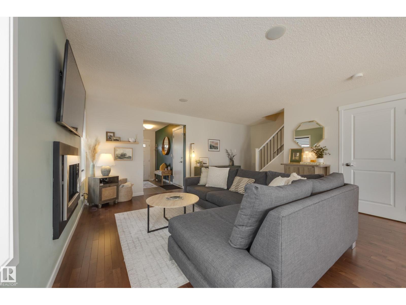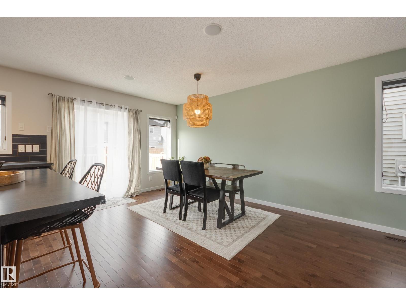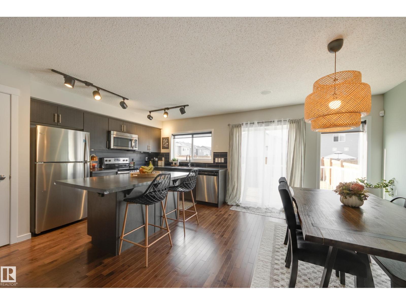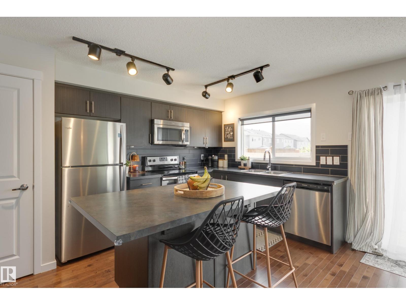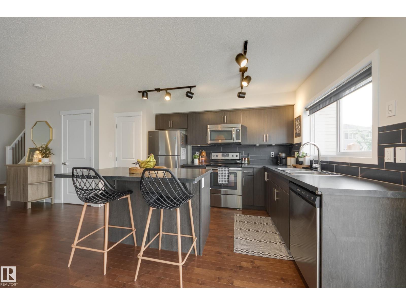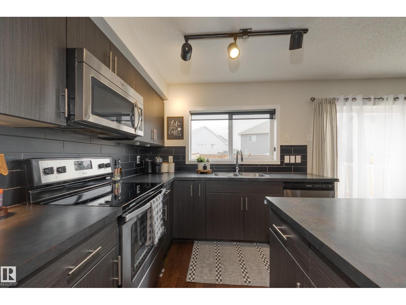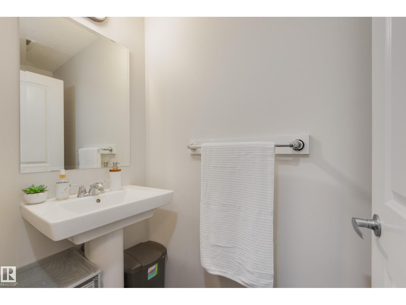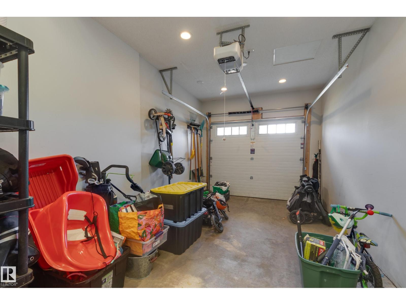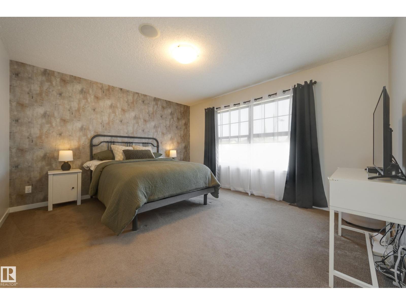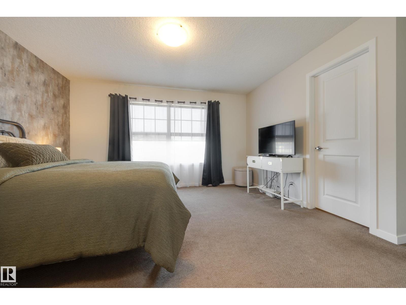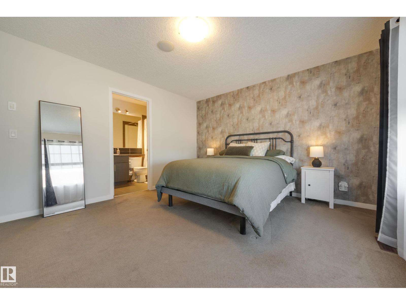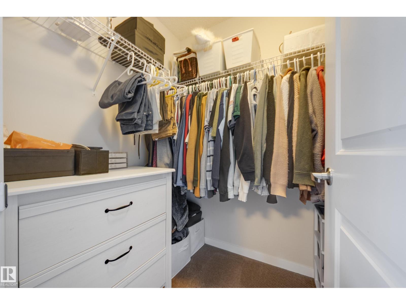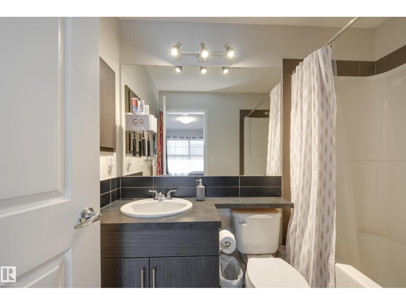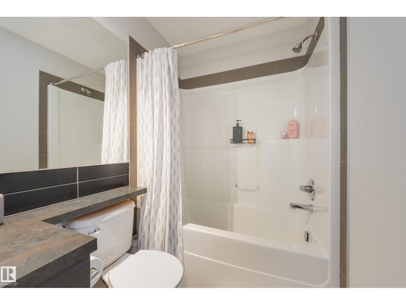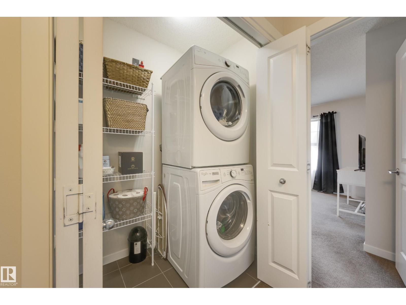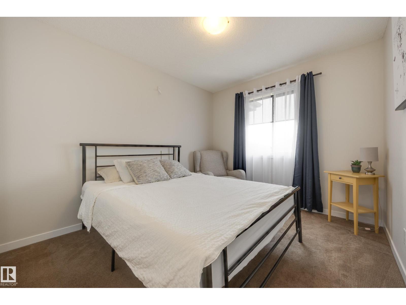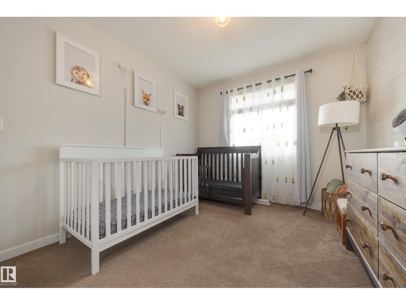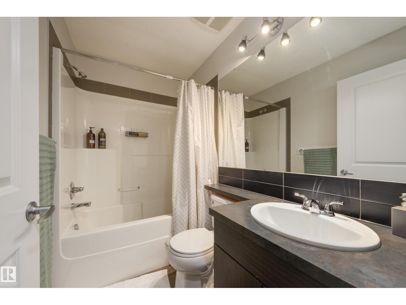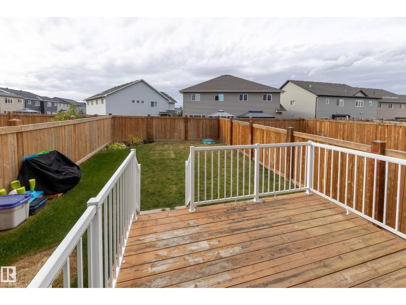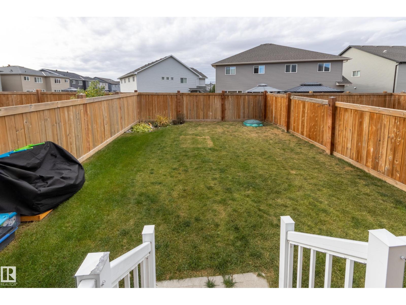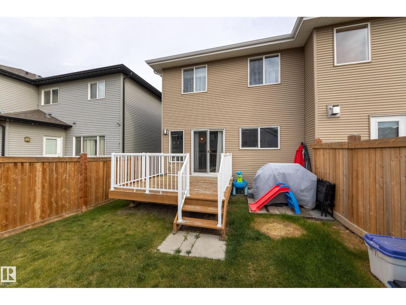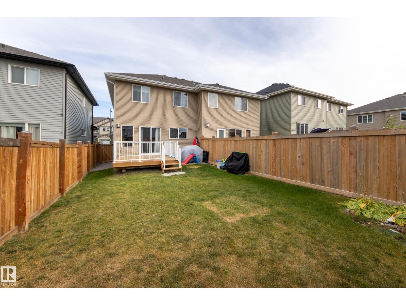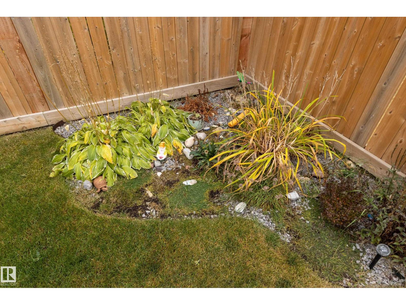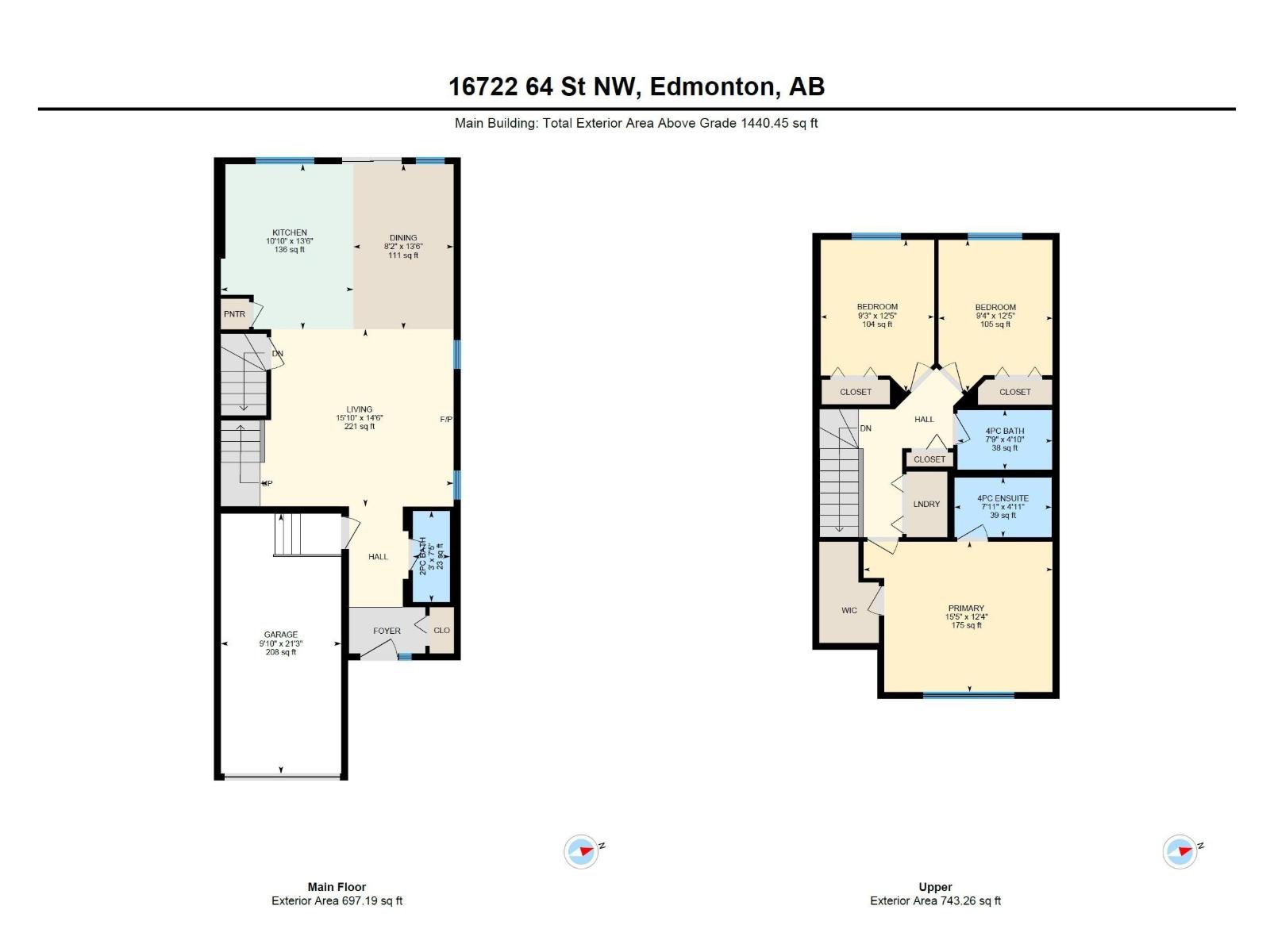16722 64 St Nw Edmonton, Alberta T5Y 3P8
$425,000
Former showhome built by Morrison Homes! This lovely well cared for half duplex in McConachie is sure to impress. Full of upgrades including timeless hardwood, gas fireplace, air conditioning, open spindle staircase, bluetooth speaker system + drywalled, insulated & heated garage! Kitchen offers functionality & great prep space /w center island, soft close cabinets, custom cabinetry, newer dishwasher as well as pantry for storage. Enjoy entertaining with a dining space that flows seamlessly into the living area. Upstairs includes sizeable primary with full ensuite & perfect walk in closet. 2 more bedrooms, another full bath + upper laundry complete this level. Basement includes rough in for a future bathroom and is ready for your creativity should you choose to develop it. Fully fenced west facing backyard is ready for the kids to play! Furnace, carpets & tile grout have just been cleaned. Enjoy all the amenities this North Edmonton community has to offer including schools, daycares, groceries & more! (id:42336)
Property Details
| MLS® Number | E4461126 |
| Property Type | Single Family |
| Neigbourhood | McConachie Area |
| Amenities Near By | Playground, Public Transit, Schools, Shopping |
| Features | See Remarks, Flat Site, Closet Organizers, No Animal Home, No Smoking Home |
| Parking Space Total | 2 |
| Structure | Deck |
Building
| Bathroom Total | 3 |
| Bedrooms Total | 3 |
| Amenities | Vinyl Windows |
| Appliances | Alarm System, Dishwasher, Dryer, Garage Door Opener Remote(s), Garage Door Opener, Microwave Range Hood Combo, Refrigerator, Stove, Washer, Window Coverings, See Remarks |
| Basement Development | Unfinished |
| Basement Type | Full (unfinished) |
| Constructed Date | 2014 |
| Construction Style Attachment | Semi-detached |
| Cooling Type | Central Air Conditioning |
| Fireplace Fuel | Gas |
| Fireplace Present | Yes |
| Fireplace Type | Insert |
| Half Bath Total | 1 |
| Heating Type | Forced Air |
| Stories Total | 2 |
| Size Interior | 1440 Sqft |
| Type | Duplex |
Parking
| Attached Garage |
Land
| Acreage | No |
| Fence Type | Fence |
| Land Amenities | Playground, Public Transit, Schools, Shopping |
| Size Irregular | 254.9 |
| Size Total | 254.9 M2 |
| Size Total Text | 254.9 M2 |
Rooms
| Level | Type | Length | Width | Dimensions |
|---|---|---|---|---|
| Main Level | Living Room | 4.82 m | 4.42 m | 4.82 m x 4.42 m |
| Main Level | Dining Room | 2.5 m | 4.12 m | 2.5 m x 4.12 m |
| Main Level | Kitchen | 3.31 m | 4.12 m | 3.31 m x 4.12 m |
| Upper Level | Primary Bedroom | 4.71 m | 3.75 m | 4.71 m x 3.75 m |
| Upper Level | Bedroom 2 | 2.83 m | 3.78 m | 2.83 m x 3.78 m |
| Upper Level | Bedroom 3 | 2.84 m | 3.78 m | 2.84 m x 3.78 m |
https://www.realtor.ca/real-estate/28961163/16722-64-st-nw-edmonton-mcconachie-area
Interested?
Contact us for more information

Kimberly Ouellette
Associate
(780) 431-1277
https://happyhomeyeg.ca/

4736 99 St Nw
Edmonton, Alberta T6E 5H5
(780) 437-2030
(780) 431-1277


