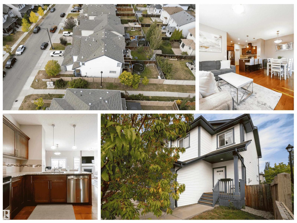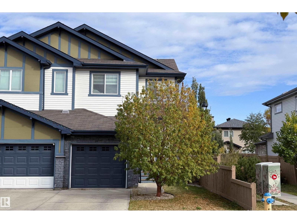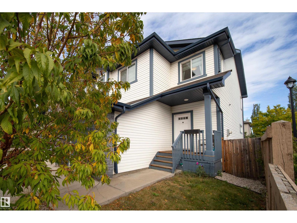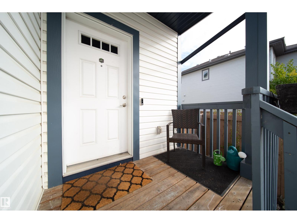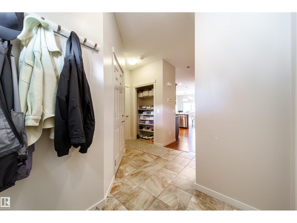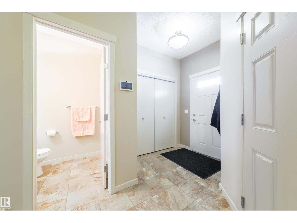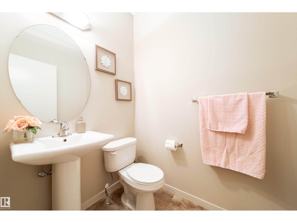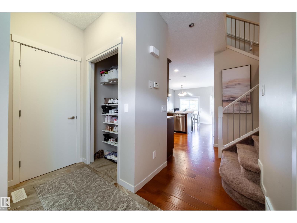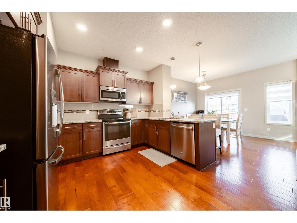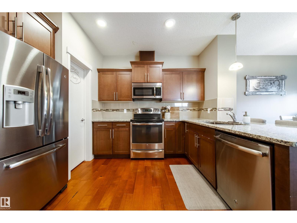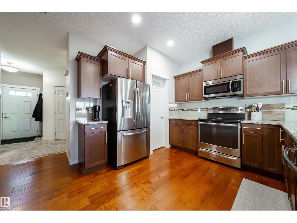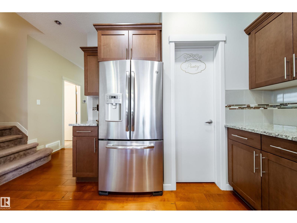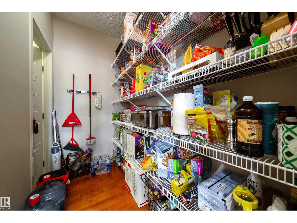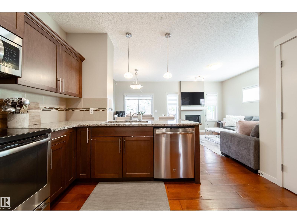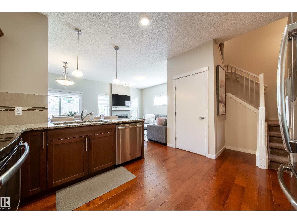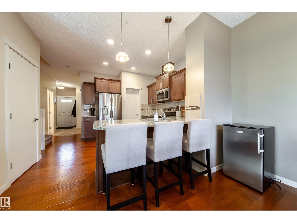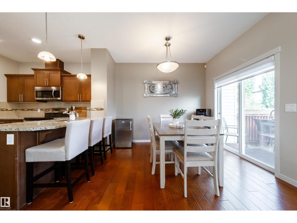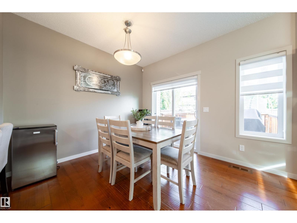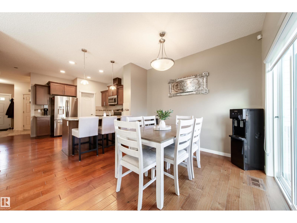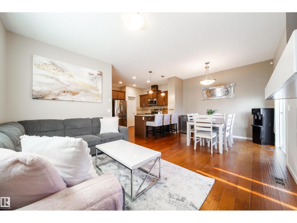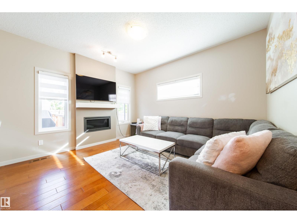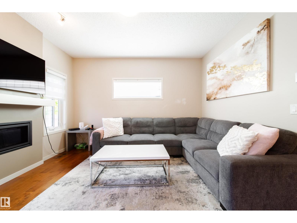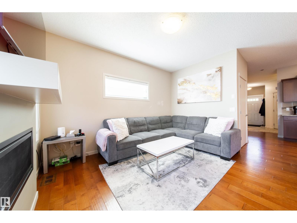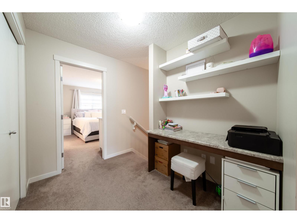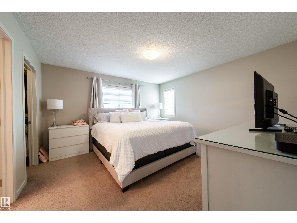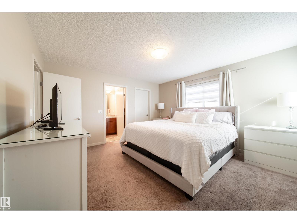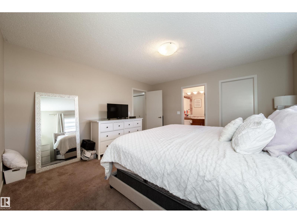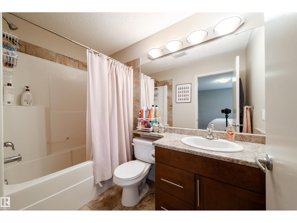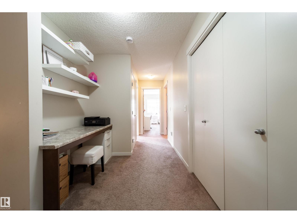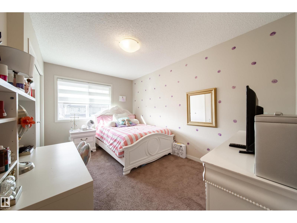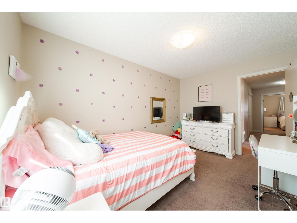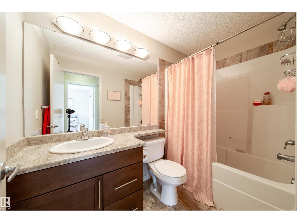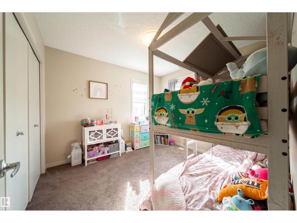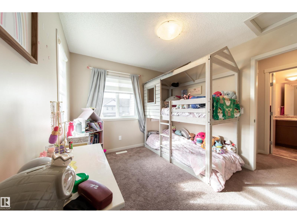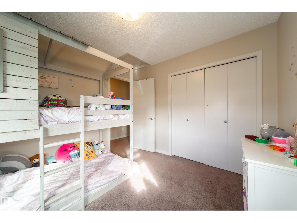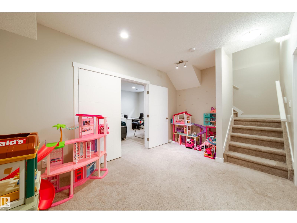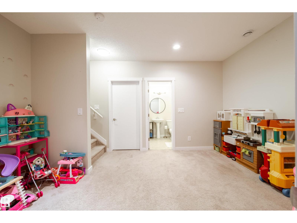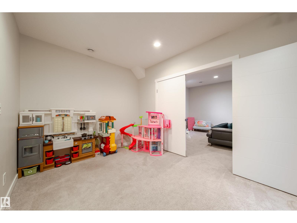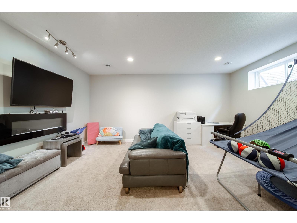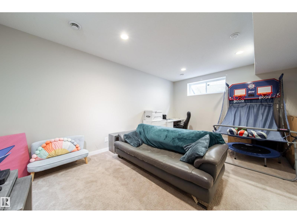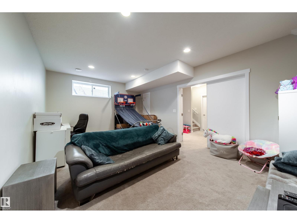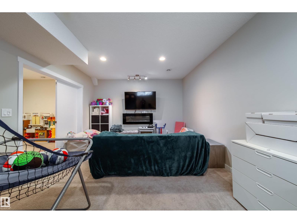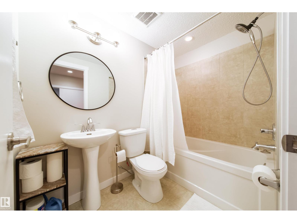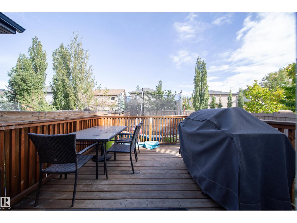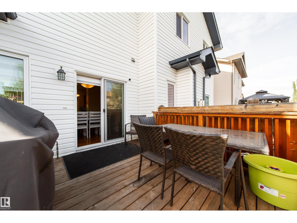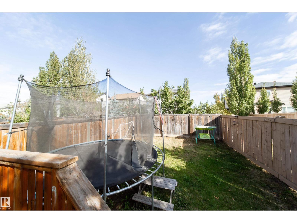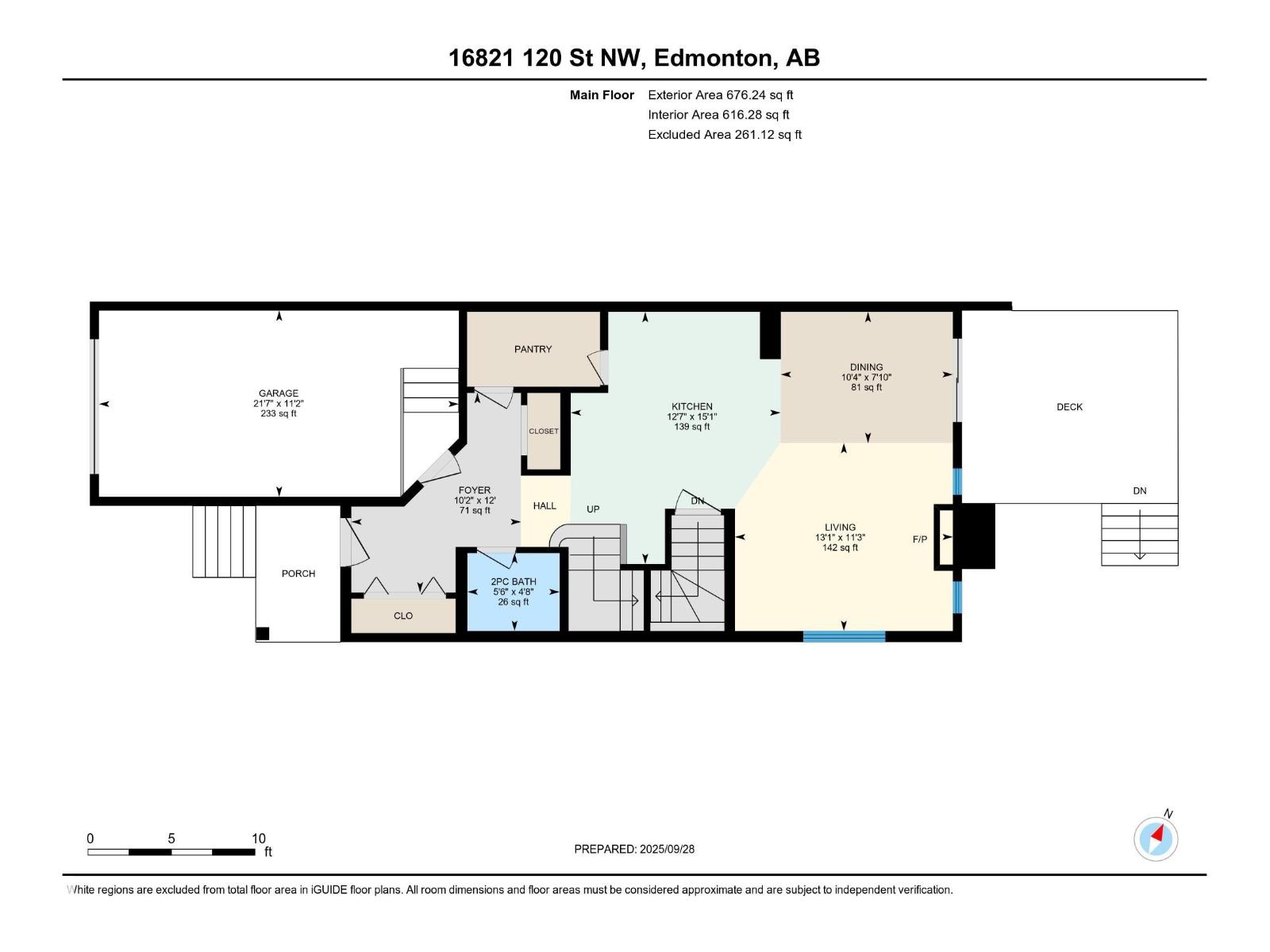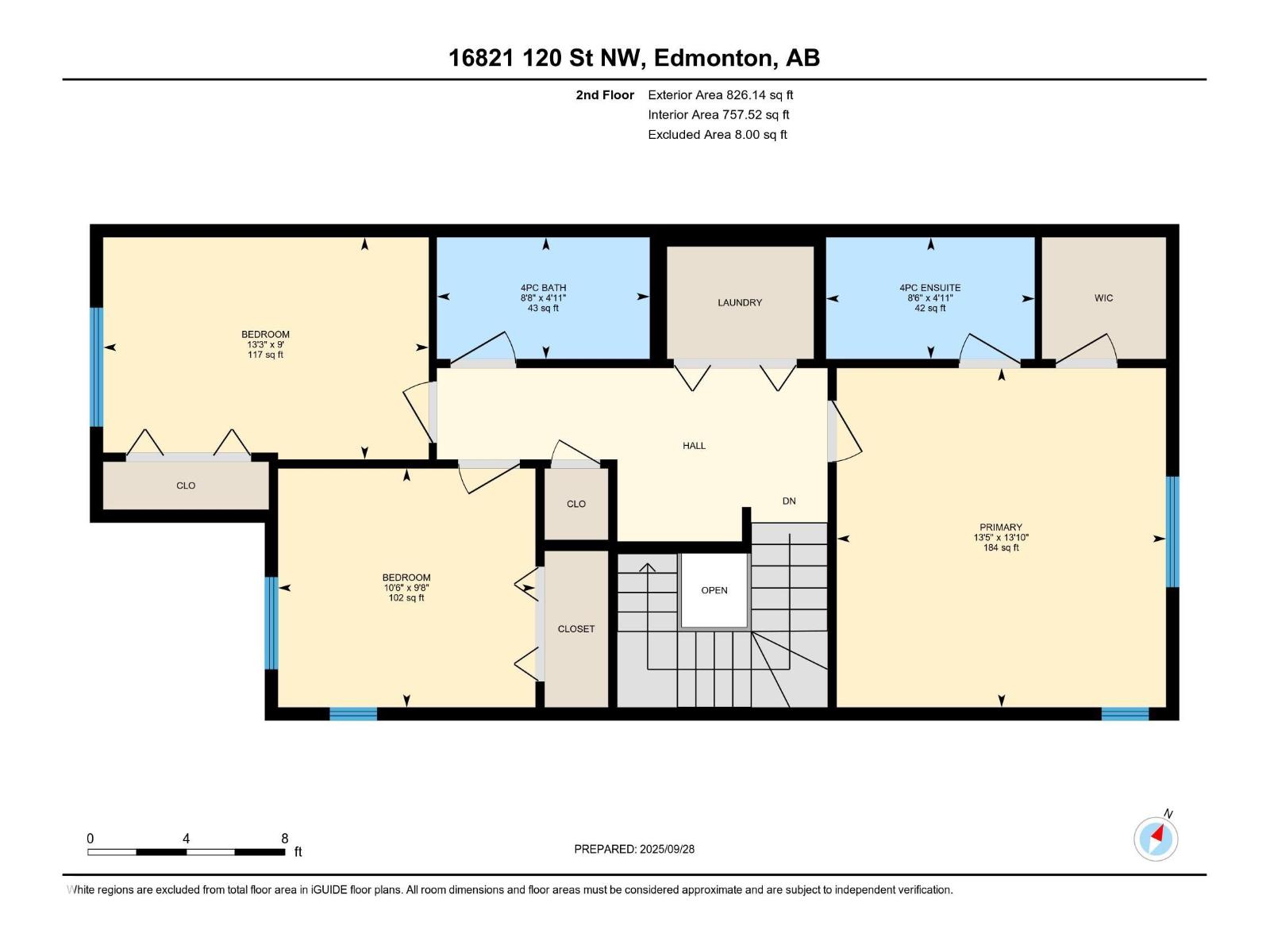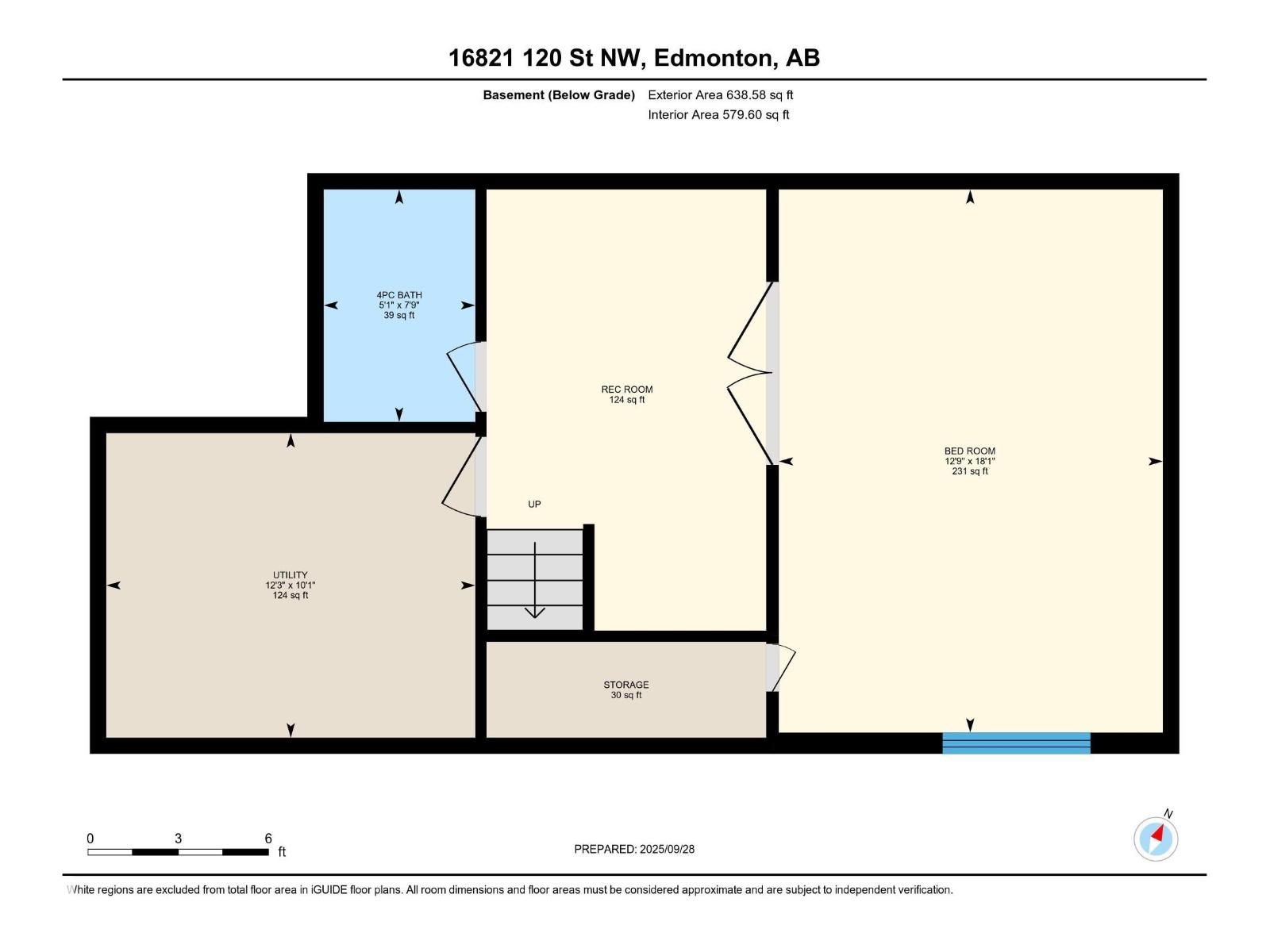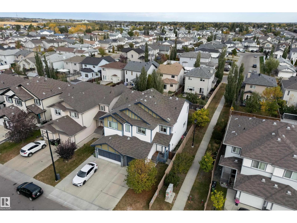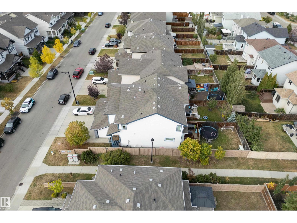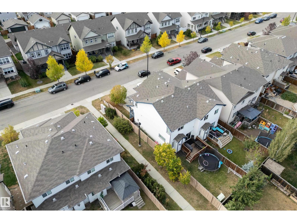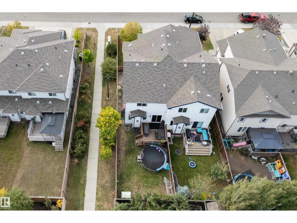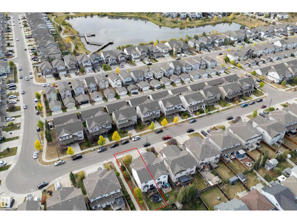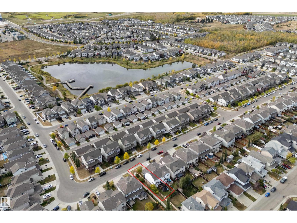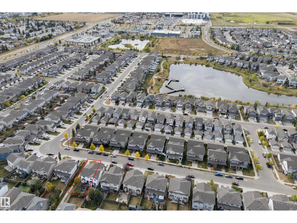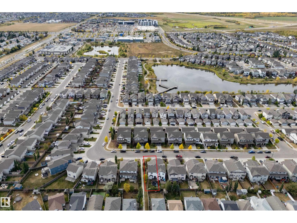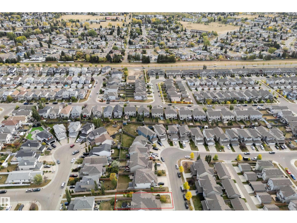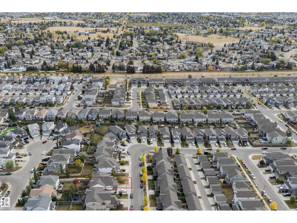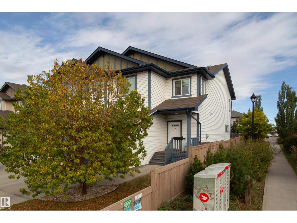16821 120 St Nw Edmonton, Alberta T5X 0H7
$445,000
Welcome to this beautiful half duplex, the perfect choice for first-time buyers or anyone looking for a solid investment. Offering 4 bedrooms and a fully finished basement, this home has room for everyone. The main floor features an open-concept layout with a U-shaped kitchen, complete with granite countertops, stainless steel appliances, and a spacious pantry, as well as space for your dining table and a bright living area overlooking the backyard. Upstairs, you’ll find a king-sized primary suite with a 4-piece ensuite and walk-in closet, a built-in office or homework nook, two additional large bedrooms, a full bathroom, and convenient laundry. The finished basement features a spacious recreation room, a fourth bedroom, and an additional full bathroom. Outside, enjoy a large deck and a huge backyard with direct access to walking paths that connect to Edmonton’s nature system and ponds. All this is just minutes from the Henday, 127 Street, and every amenity. The perfect investment or your next home! (id:42336)
Property Details
| MLS® Number | E4459954 |
| Property Type | Single Family |
| Neigbourhood | Rapperswill |
| Amenities Near By | Playground, Public Transit, Schools, Shopping |
| Community Features | Public Swimming Pool |
| Features | Flat Site, No Smoking Home |
| Parking Space Total | 2 |
| Structure | Deck |
Building
| Bathroom Total | 4 |
| Bedrooms Total | 4 |
| Amenities | Vinyl Windows |
| Appliances | Dishwasher, Dryer, Garage Door Opener Remote(s), Garage Door Opener, Refrigerator, Stove, Washer |
| Basement Development | Finished |
| Basement Type | Full (finished) |
| Constructed Date | 2014 |
| Construction Style Attachment | Semi-detached |
| Fire Protection | Smoke Detectors |
| Fireplace Fuel | Gas |
| Fireplace Present | Yes |
| Fireplace Type | Insert |
| Half Bath Total | 1 |
| Heating Type | Forced Air |
| Stories Total | 2 |
| Size Interior | 1502 Sqft |
| Type | Duplex |
Parking
| Attached Garage |
Land
| Acreage | No |
| Fence Type | Fence |
| Land Amenities | Playground, Public Transit, Schools, Shopping |
| Size Irregular | 261.33 |
| Size Total | 261.33 M2 |
| Size Total Text | 261.33 M2 |
Rooms
| Level | Type | Length | Width | Dimensions |
|---|---|---|---|---|
| Basement | Family Room | Measurements not available | ||
| Basement | Bedroom 4 | 5.51 m | 3.89 m | 5.51 m x 3.89 m |
| Main Level | Living Room | 3.44 m | 3.98 m | 3.44 m x 3.98 m |
| Main Level | Dining Room | 2.39 m | 3.14 m | 2.39 m x 3.14 m |
| Main Level | Kitchen | 4.6 m | 3.83 m | 4.6 m x 3.83 m |
| Upper Level | Primary Bedroom | 4.2 m | 4.08 m | 4.2 m x 4.08 m |
| Upper Level | Bedroom 2 | 2.75 m | 4.03 m | 2.75 m x 4.03 m |
| Upper Level | Bedroom 3 | 2.96 m | 3.19 m | 2.96 m x 3.19 m |
| Upper Level | Laundry Room | Measurements not available |
https://www.realtor.ca/real-estate/28924972/16821-120-st-nw-edmonton-rapperswill
Interested?
Contact us for more information

Dawn J. Morgan
Associate
https://www.realestatebydawn.ca/
https://www.facebook.com/dawnmorganrealty
https://www.linkedin.com/in/realestatebydawn/
https://www.instagram.com/dawnmorganrealty/
https://youtu.be/5YyLj_6w4aw

1400-10665 Jasper Ave Nw
Edmonton, Alberta T5J 3S9
(403) 262-7653


