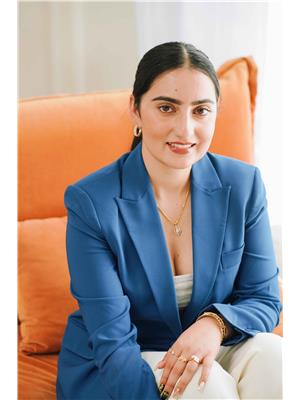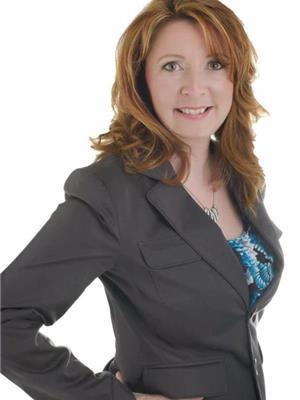#17 54422 Rge Road 13 Rural Lac Ste. Anne County, Alberta T0E 1V2
$599,900
Nestled in a quiet cul-de-sac in Knob Hill Acres (Part of Glory Hills, NW of Edmonton), this custom-built acreage home is surrounded by a serene aspen forest. A spacious entry with vaulted ceilings leads into a cozy living room featuring a gas fireplace with slate tile and maple accents, plus red maple flooring. The solid maple kitchen offers ample cabinetry, counter space, a walk-in pantry, and a new fridge. A bay window in the dining room frames stunning outdoor views. The main level boasts 9’ ceilings; the upper level is vaulted. Hunter Douglas blinds throughout. The primary bedroom with ensuite is on the main floor, with two more bedrooms upstairs. The partially finished basement includes two large bedrooms. Recent updates: appliances, high-efficiency furnace, hot water tank, well pump, and advanced septic. The backyard features a 6’ critter-proof fence, raised deck, patio, shed, and tons of parking. Easy access to Onoway, Stony Plain, Edmonton & recreation areas. (id:42336)
Property Details
| MLS® Number | E4451180 |
| Property Type | Single Family |
| Neigbourhood | Knob Hill |
| Amenities Near By | Park |
| Features | Cul-de-sac, Private Setting, Treed, Park/reserve, No Smoking Home |
| Structure | Deck, Porch |
Building
| Bathroom Total | 3 |
| Bedrooms Total | 3 |
| Amenities | Vinyl Windows |
| Appliances | Dishwasher, Dryer, Microwave Range Hood Combo, Refrigerator, Stove, Washer, See Remarks |
| Basement Development | Partially Finished |
| Basement Type | Full (partially Finished) |
| Ceiling Type | Vaulted |
| Constructed Date | 2004 |
| Construction Style Attachment | Detached |
| Half Bath Total | 1 |
| Heating Type | Forced Air |
| Stories Total | 2 |
| Size Interior | 2420 Sqft |
| Type | House |
Parking
| No Garage | |
| See Remarks |
Land
| Acreage | Yes |
| Fence Type | Fence |
| Land Amenities | Park |
| Size Irregular | 3.4 |
| Size Total | 3.4 Ac |
| Size Total Text | 3.4 Ac |
Rooms
| Level | Type | Length | Width | Dimensions |
|---|---|---|---|---|
| Main Level | Living Room | 3.61 m | 5.48 m | 3.61 m x 5.48 m |
| Main Level | Dining Room | 3.65 m | 4.24 m | 3.65 m x 4.24 m |
| Main Level | Kitchen | 3.16 m | 3.66 m | 3.16 m x 3.66 m |
| Main Level | Primary Bedroom | 5.4 m | 4.3 m | 5.4 m x 4.3 m |
| Upper Level | Bedroom 2 | 5.4 m | 6.64 m | 5.4 m x 6.64 m |
| Upper Level | Bedroom 3 | 3.87 m | 3.62 m | 3.87 m x 3.62 m |
| Upper Level | Bonus Room | 4.31 m | 5.74 m | 4.31 m x 5.74 m |
https://www.realtor.ca/real-estate/28688797/17-54422-rge-road-13-rural-lac-ste-anne-county-knob-hill
Interested?
Contact us for more information

Bhavya Soni
Associate
https://www.youtube.com/embed/VAKWQ_eIcfQ
https://ab.onepercentrealty.com/agents/1664
https://www.facebook.com/bhavya.soni.391?mibextid=LQQJ4d
https://www.linkedin.com/in/bhavya-soni-81940226a/
https://www.instagram.com/opendreamdoors/
Suite 133, 3 - 11 Bellerose Dr
St Albert, Alberta T8N 5C9
(780) 268-4888

Christine Tetreault
Broker
https://www.onepercentrealty.com/
Suite 133, 3 - 11 Bellerose Dr
St Albert, Alberta T8N 5C9
(780) 268-4888




































































