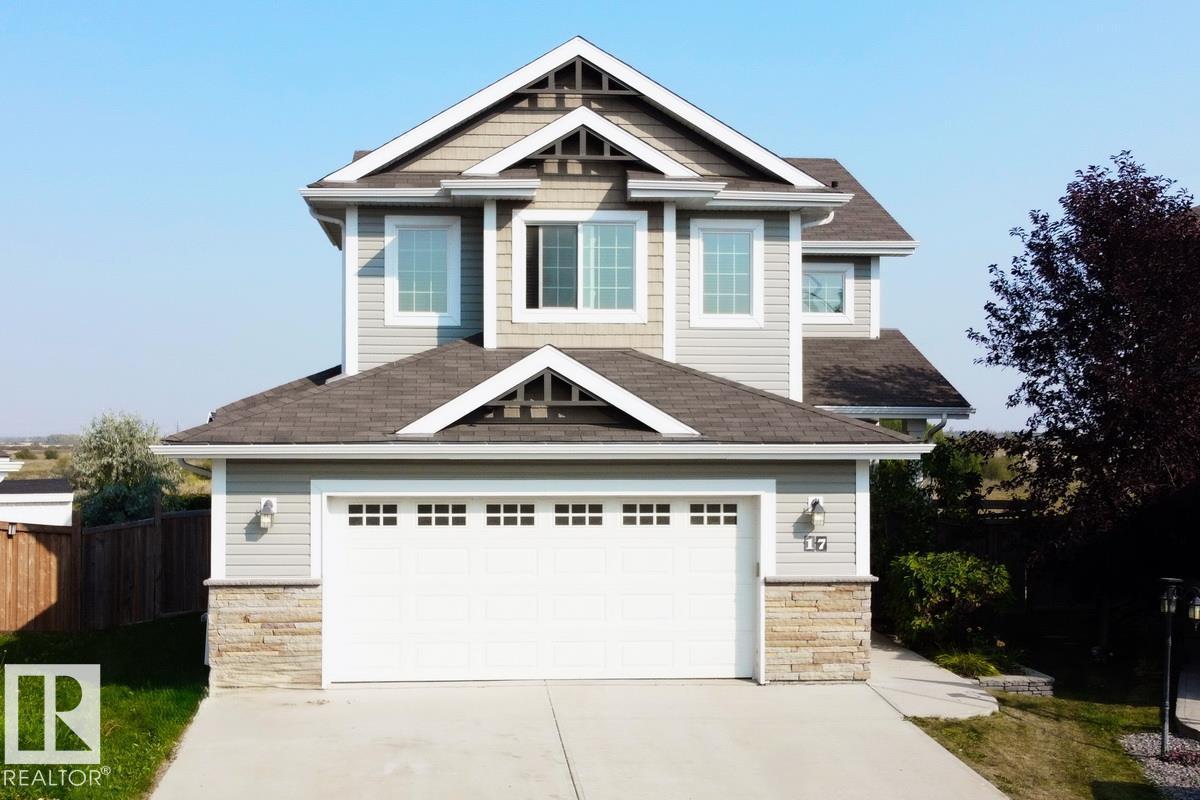17 Garcia Cl Fort Saskatchewan, Alberta T8L 0N7
$574,900
Wonderful family ready home in a beautiful, quiet setting in Sienna Fort Saskatchewan! This well appointed 2 storey home is in a cul de sac on a large pie lot with a view of an open field with gorgeous sunrises. The spacious main floor features a large granite kitchen with eating bar, walk-thru pantry, large dining area with patio doors to the huge back yard oasis. The living room has hardwood floors + a beautiful ribbon-style fireplace with stone surround and built-in shelving. The rear stairway keeps the layout very open and bright with big windows. The 2nd floor features a large bonus room, 2 big secondary bedrooms and an impressive main bedroom suite! The king-sized main bedroom has dual walk-in closets plus an luxury 5 pc ensuite with water closet, large shower, corner soaker tub and dual sink vanity. The basement has fantastic potential for development with a start on layout. A double 24x24 attached & heated garage, central A/C, dog run, close to Southfort School, highway access & all amenities. (id:42336)
Property Details
| MLS® Number | E4458446 |
| Property Type | Single Family |
| Neigbourhood | Sienna |
| Amenities Near By | Schools, Shopping |
| Features | Cul-de-sac, Exterior Walls- 2x6", No Smoking Home |
| Parking Space Total | 4 |
| Structure | Deck, Porch |
Building
| Bathroom Total | 3 |
| Bedrooms Total | 3 |
| Appliances | Dishwasher, Dryer, Garage Door Opener, Hood Fan, Refrigerator, Stove, Washer, Window Coverings |
| Basement Development | Unfinished |
| Basement Type | Full (unfinished) |
| Constructed Date | 2015 |
| Construction Style Attachment | Detached |
| Cooling Type | Central Air Conditioning |
| Fireplace Fuel | Gas |
| Fireplace Present | Yes |
| Fireplace Type | Unknown |
| Half Bath Total | 1 |
| Heating Type | Forced Air |
| Stories Total | 2 |
| Size Interior | 2196 Sqft |
| Type | House |
Parking
| Attached Garage |
Land
| Acreage | No |
| Fence Type | Fence |
| Land Amenities | Schools, Shopping |
| Size Irregular | 596.16 |
| Size Total | 596.16 M2 |
| Size Total Text | 596.16 M2 |
Rooms
| Level | Type | Length | Width | Dimensions |
|---|---|---|---|---|
| Main Level | Living Room | 3.6 m | 3.92 m | 3.6 m x 3.92 m |
| Main Level | Dining Room | 3.03 m | 3.75 m | 3.03 m x 3.75 m |
| Main Level | Kitchen | 3.95 m | 3.46 m | 3.95 m x 3.46 m |
| Upper Level | Primary Bedroom | 3.96 m | 4.19 m | 3.96 m x 4.19 m |
| Upper Level | Bedroom 2 | 3.09 m | 3.28 m | 3.09 m x 3.28 m |
| Upper Level | Bedroom 3 | 3.09 m | 3.34 m | 3.09 m x 3.34 m |
| Upper Level | Bonus Room | 5.01 m | 4.15 m | 5.01 m x 4.15 m |
https://www.realtor.ca/real-estate/28884985/17-garcia-cl-fort-saskatchewan-sienna
Interested?
Contact us for more information

Jeff T. Morgan
Associate
(780) 998-7400
www.jeffmorgan.ca/
https://twitter.com/FtSkRealtor
https://www.facebook.com/jeff.morgan.395454
https://ca.linkedin.com/in/jeff-morgan-1a246232/
https://www.instagram.com/ftskrealtor/

317-10451 99 Ave
Fort Saskatchewan, Alberta T8L 0V6
(780) 998-7801
(780) 431-5624












































